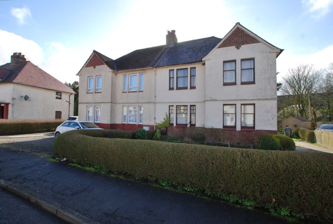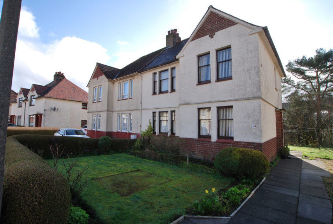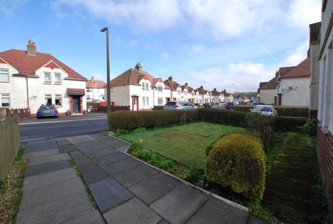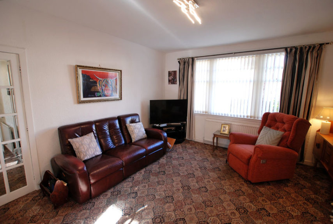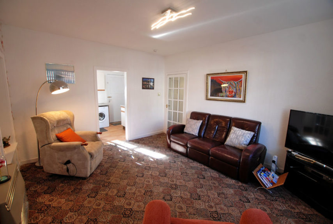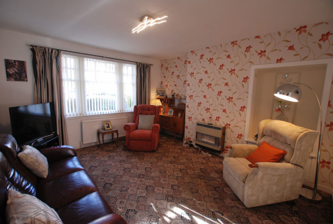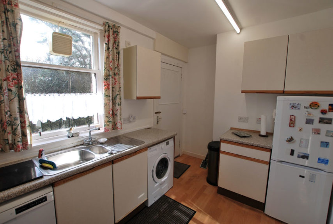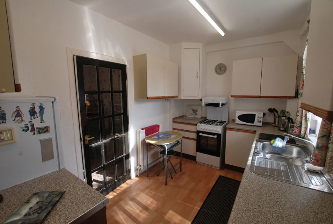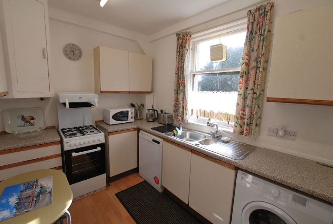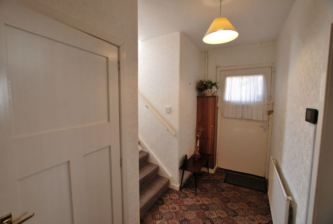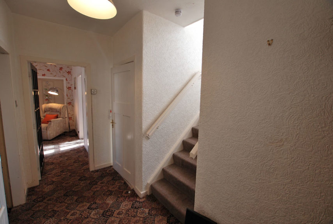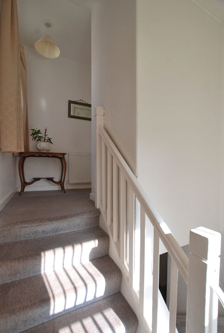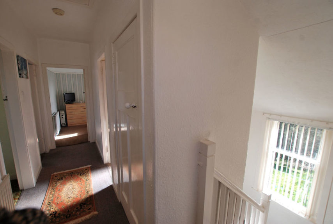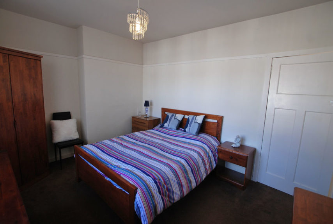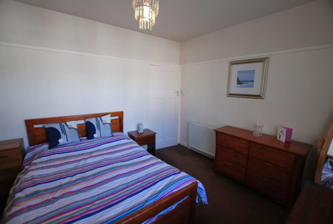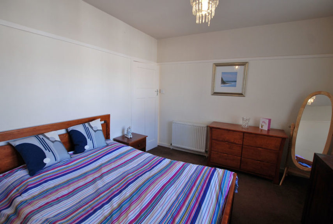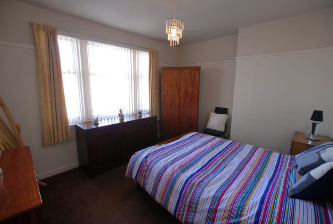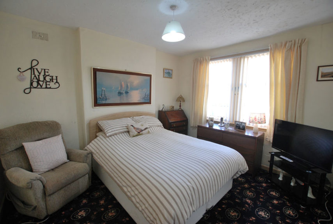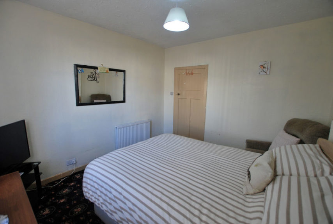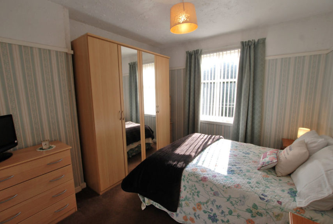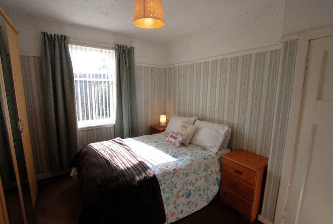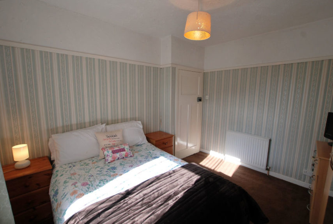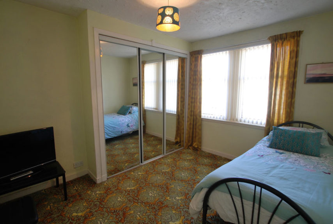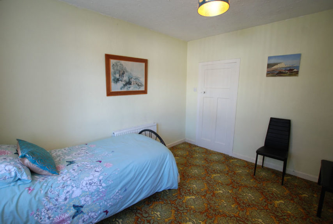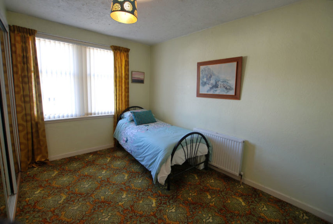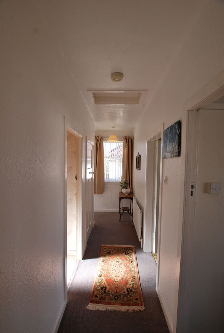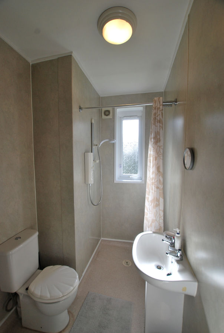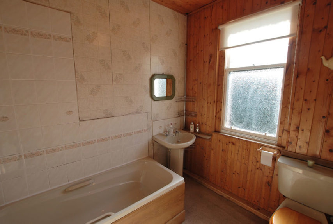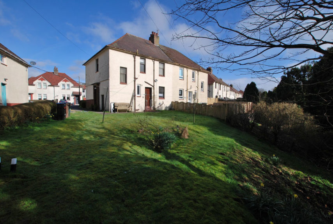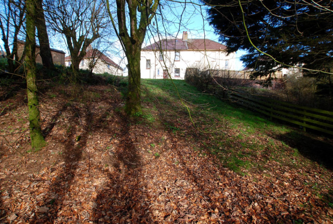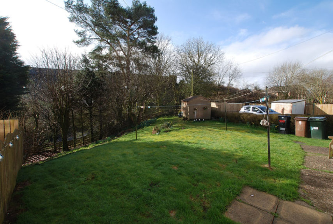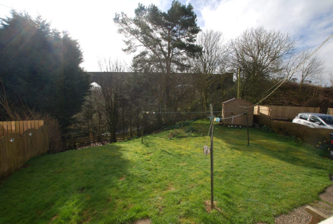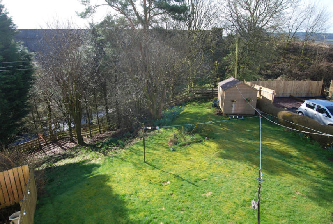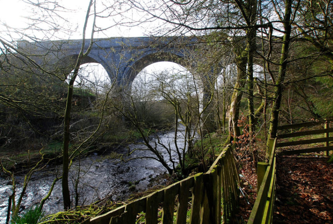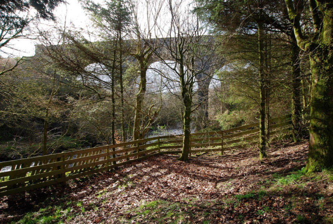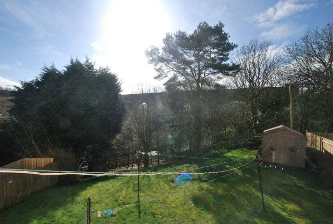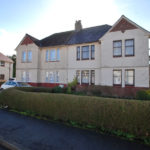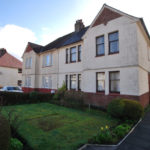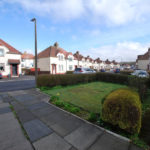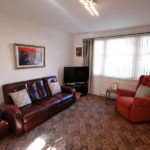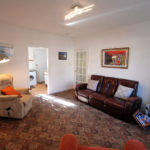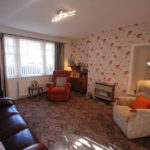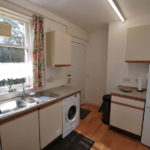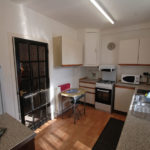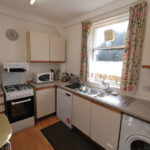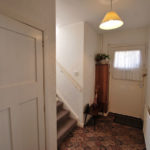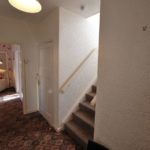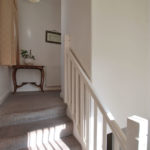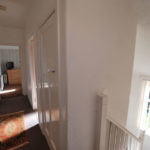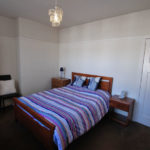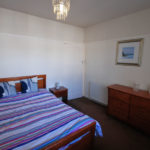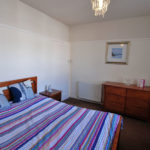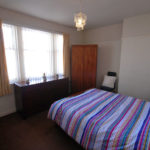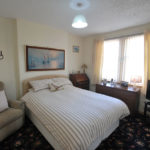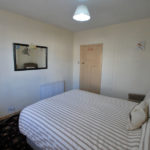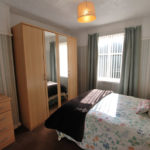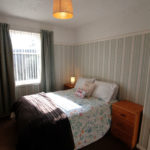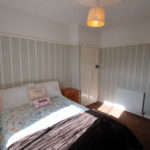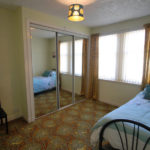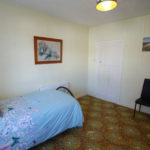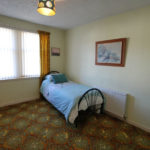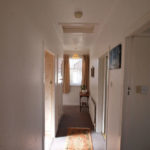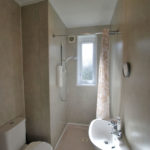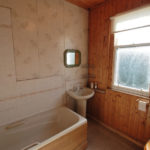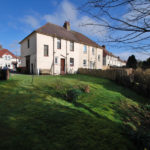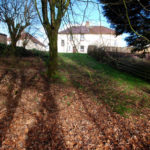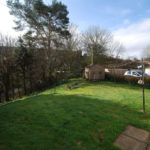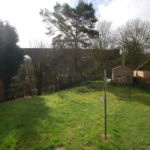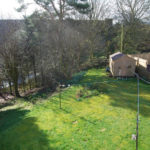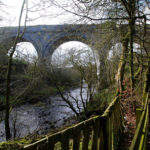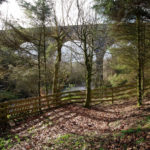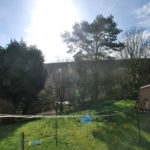Darvel, Glen Crescent, KA17 0BG
To pre-arrange a Viewing Appointment please telephone BLACK HAY Estate Agents direct on 01292 283606.
CloseProperty Summary
CLOSING DATE: THURSDAY 4th MAY at 12 Noon. A rare opportunity to acquire a superb 5 Main Apartment Family Home within favoured locale, of particular appeal to 1st-time buyers or those seeking their 1st family home. This neatly presented Semi Detached Villa has been a comfortable home to its owners over many years, the competitive price now reflecting that modernisation is required, however there is clearly scope for the successful purchaser to upgrade to their own style/specification. Of additional appeal are the absolutely charming private gardens which slope down to the river whilst the bridge is a striking backdrop over the river.
Well proportioned accommodation is featured over 2 levels, offering flexibility either as presently used – 1 public/4 bedrooms …alternatively as 2 ground floor public rooms and 3 bedrooms on the upper level. Access is via the main door entrance to the side which leads onto the reception hall, lounge to the front with separate kitchen to the rear (this is “dated” in style) whilst a 2nd room to the front currently serves as bedroom No 1 - however it could be a separate dining or family room if required. A useful “downstairs” shower room/wc is situated off the reception hall. On the upper level, 3 good sized bedrooms (Nos 2, 3 & 4) together with the main bathroom.
The specification includes both gas central heating and double glazing. EPC – E. Private gardens are situated to the rear, neatly presented, as aforementioned the rear gardens deserve particular mention with their almost woodland style sloping down to the river, one can imagine wonderful outdoor family time amidst this unique setting. A private driveway provides off-street parking whilst on-street parking is also available.
The property itself is attractively situated in Glen Crescent amidst similar style homes, just off West Main Street/the A71. Darvel is approx’ 20/35 min car journey to Kilmarnock & Ayr respectively. Local amenities include convenience shopping and there is a Primary School. A bus service is available.
In our view… a superb opportunity to acquire a most appealing home which is of broad appeal ...with a real opportunity for the successful buyer to create their own special home. To discuss your interest in this particular property please contact Graeme Lumsden, our Director/Valuer, who is handling this particular sale - 01292 283606. To secure a Viewing Appointment please contact BLACK HAY ESTATE AGENTS on 01292 283606. The Home Report & Floorplan/Room Sizes are available to view here exclusively on our blackhay.co.uk website.
Property Features
RECEPTION HALL
4' 6" x 10' 11"
LOUNGE
14' 7" x 12' 3"
BREAKFASTING KITCHEN
7' 10" x 12'
BEDROOM 1
12' 5" x 10' 4"
UPPER HALL
3' 6" x 15'
BEDROOM 2
12' 5" x 10' 6"
(sizes incl' wardrobes)
BEDROOM 3
10' 9" x 12' 2"
BEDROOM 4
8' 5" x 11' 11"
BATHROOM
8' 1" x 6' 5"
SHOWER ROOM/WC
6' 9" x 4' 10"
(sizes to L-shape)
