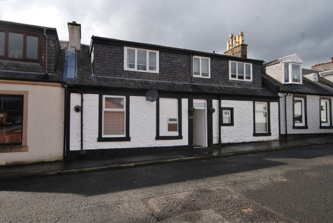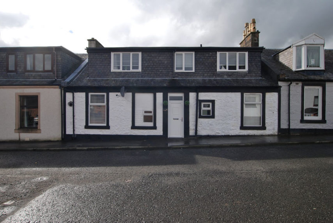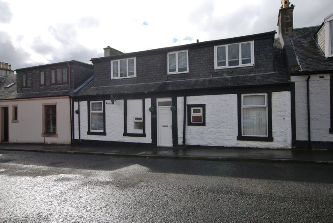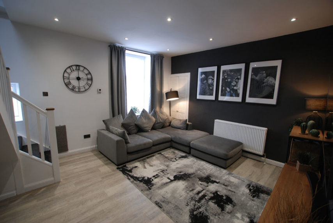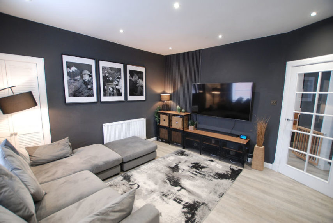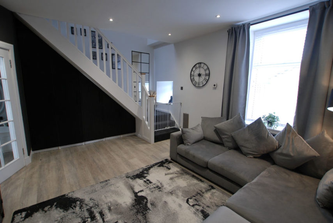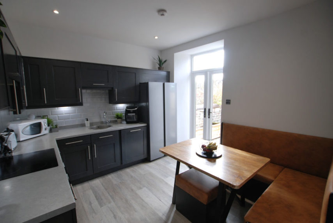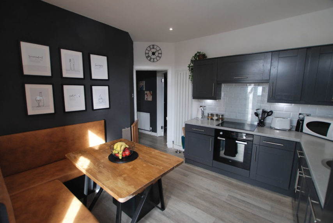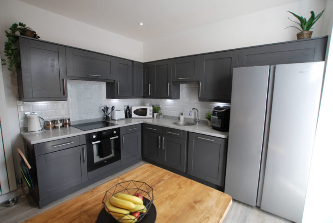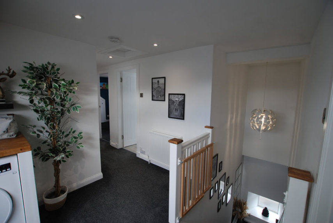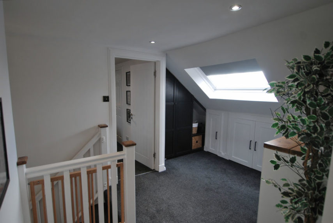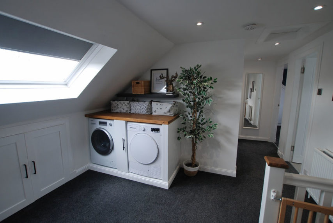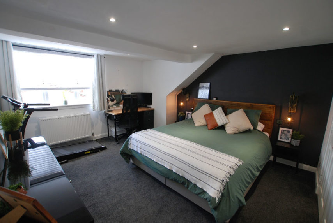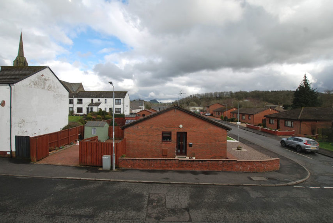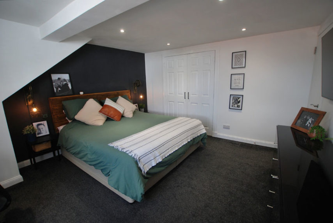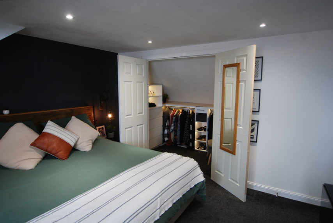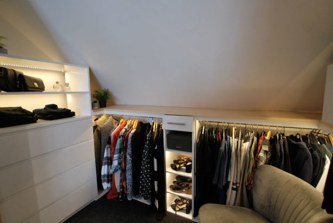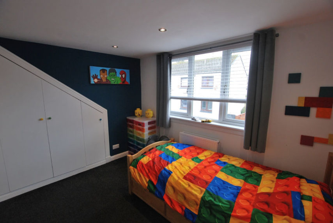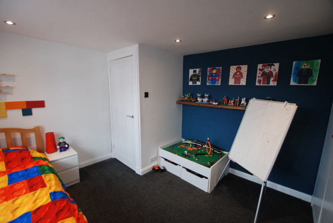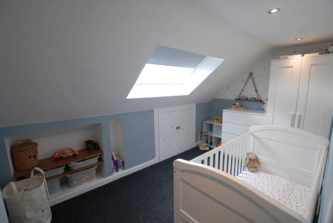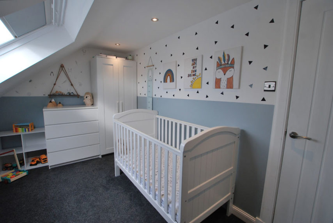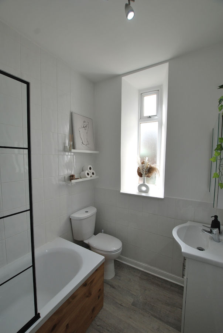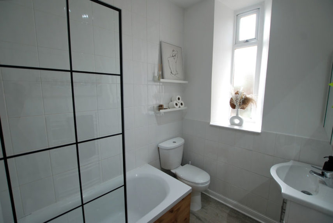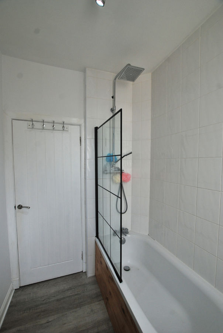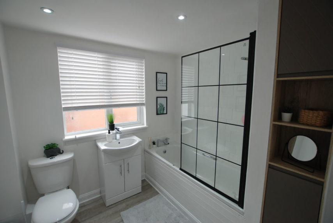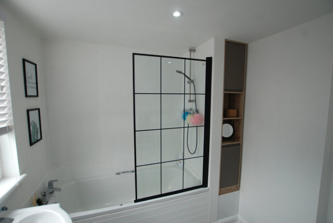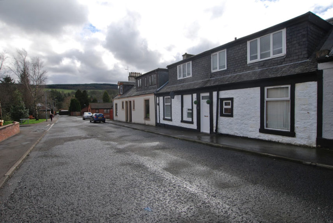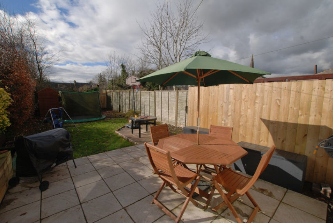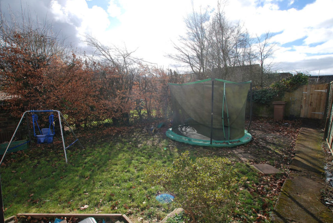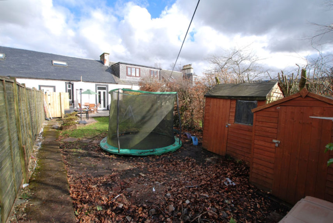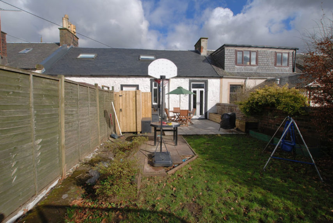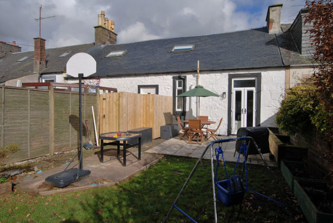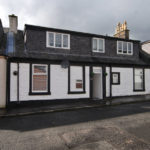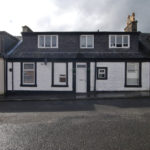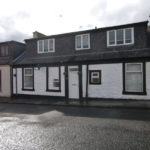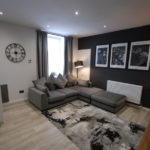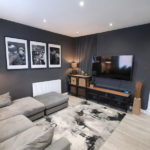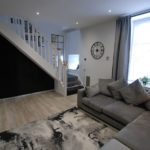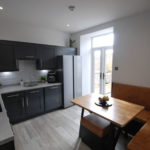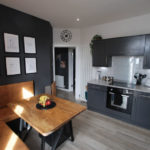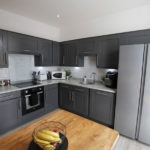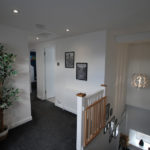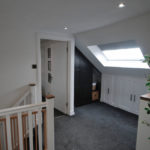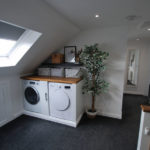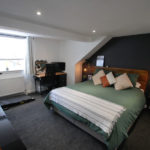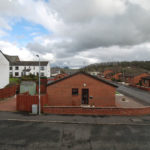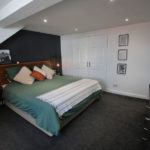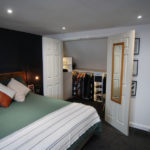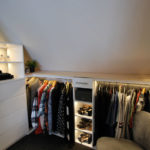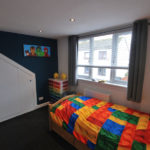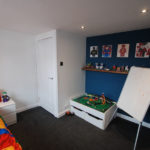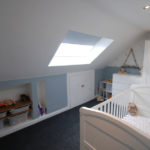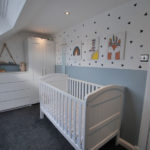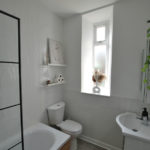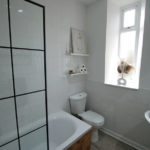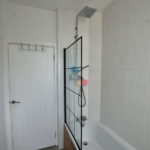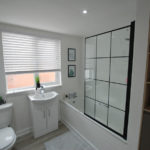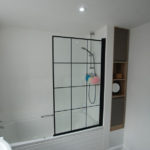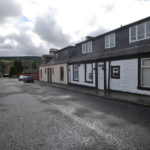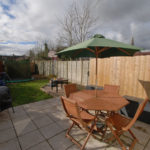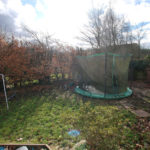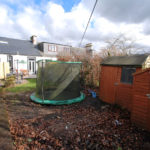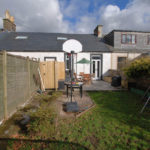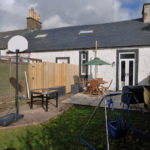Darvel, Temple Street, KA17 0DU
To pre-arrange a Viewing Appointment please telephone BLACK HAY Estate Agents direct on 01292 283606.
CloseProperty Summary
* NEW to Market - Available to View Now * A Charming Traditional Terraced Cottage featuring fantastic 4/5 Apartment Accommodation over 2 levels, presented “ready to walk-in”. Formerly separate ground and upper flats, the present owners have combined both properties to form a superb family sized home, converted at considerable expense/time, with the stylish interior complementing the well proportioned accommodation.
Access is via a communal entrance at No 14 (shared with a ground floor flat on the opposite side), 14A has its main door to the left of the communal closeway, entering onto the reception hall which provides access to the ground floor apartments comprising, spacious lounge (staircase discreetly to side to upper level), separate dining/kitchen which features stylish fitments/integrated appliances with dining area adjacent – focal point patio doors to rear open onto private gardens, off the reception hall a convenient ground floor modern bathroom (No 1). The upper hallway is well proportioned with space for utility appliances (as pictured), access from here to the “master” bedroom (No 1) with feature “walk-in” wardrobe, 2 further bedrooms (Nos 2 & 3) whilst a 2nd bathroom serves the upper level.
The specification includes both gas central heating and double glazing. EPC – D. Private gardens are situated to the rear, accessed either via the patio doors from the kitchen or the shared closeway. On-street parking is available.
The property itself is situated in Temple Street amidst mixed style homes, just off West Main Street/the A71. Darvel is approx’ 20/35 min car journey to Kilmarnock & Ayr respectively. Local amenities include convenience shopping and there is a Primary School. A bus service is available.
In our view… a superb opportunity to acquire a most appealing home which is of broad appeal ...with the added benefit of being ready to “move-in”. To discuss your interest in this particular property please contact Graeme Lumsden, our Director/Valuer, who is handling this particular sale - 01292 283606. To secure a Viewing Appointment please contact BLACK HAY ESTATE AGENTS on 01292 283606. The Home Report is available to view exclusively here on our blackhay.co.uk website, noting the Home Report Mortgage Valuation of £125,000.
Property Features
LOUNGE
13’ 1” x 13’ 2”
(sizes at widest points)
DINING KITCHEN
10’ 4” x 11’
(sizes at widest points)
UPPER HALLWAY
11’ 1” x 8’ 1”
(sizes of main area only)
BEDROOM 1
13’ 10” x 12’ 3”
(sizes at widest points)
WALK-IN WARDROBE
4’ 9” x 9’ 2”
BEDROOM 2
11’ 2” x 10’ 3”
BEDROOM 3
7’ 5” x 12’ 10”
(partially coombed ceilings)
BATHROOM 1
5’ 6” x 7’ 7”
BATHROOM 2 (upper level)
6’ 10” x 8’ 1”
(sizes at widest points)
