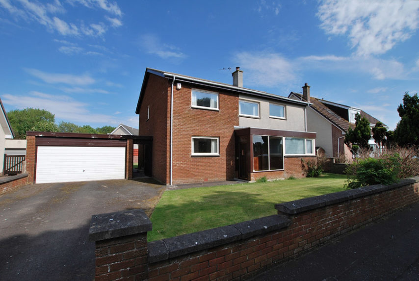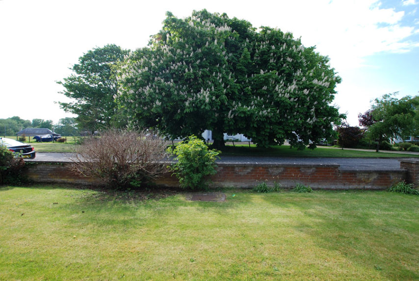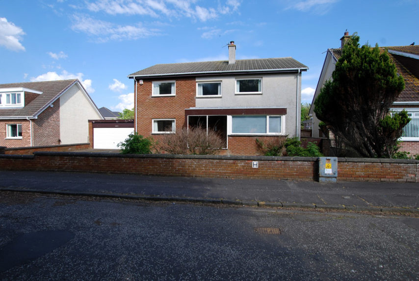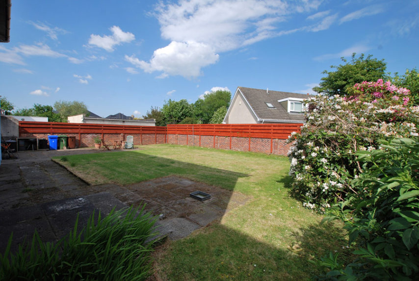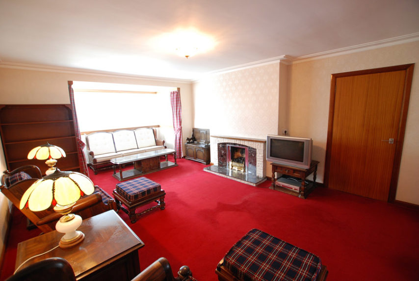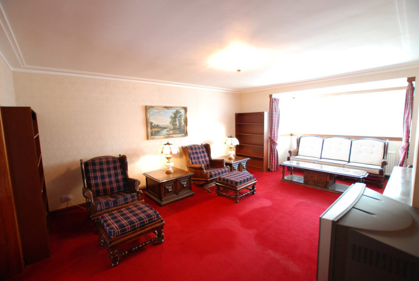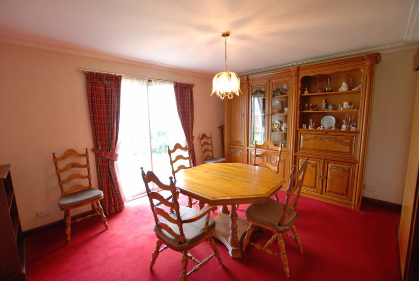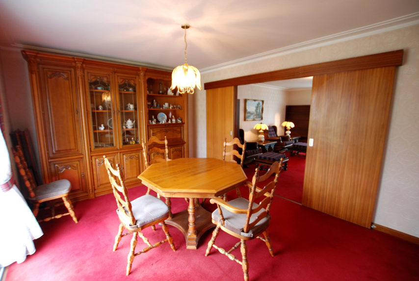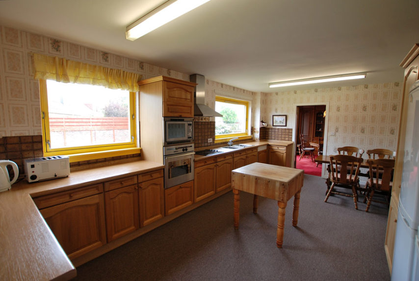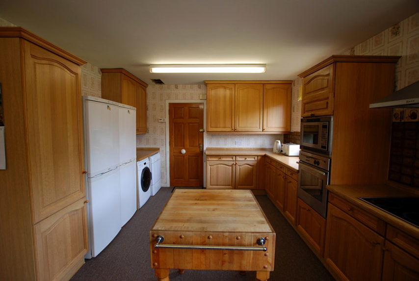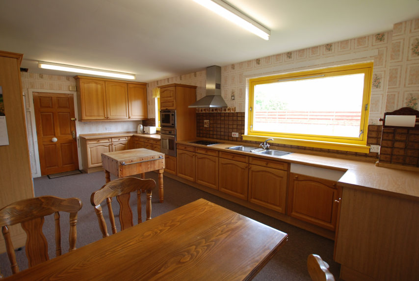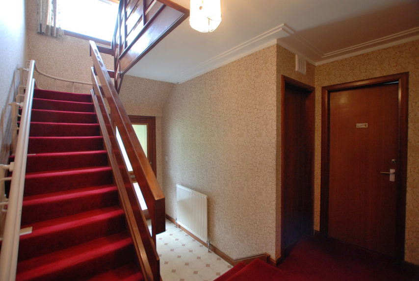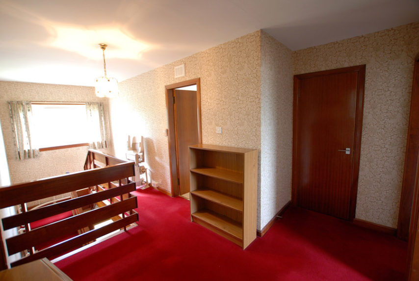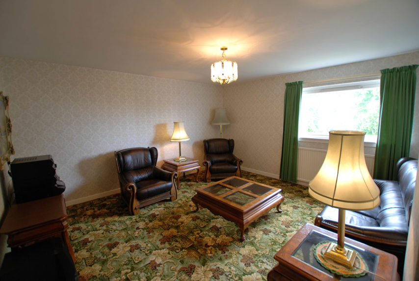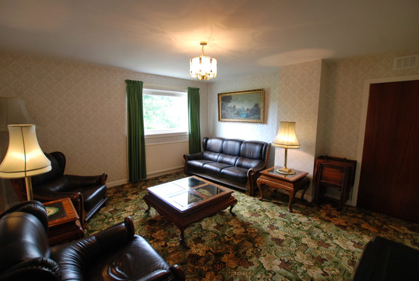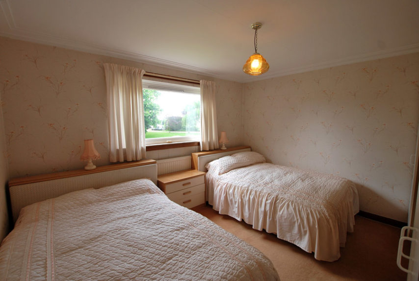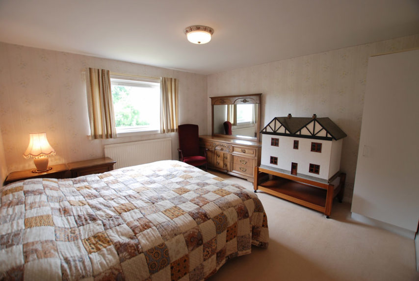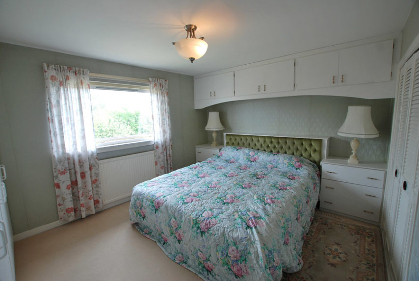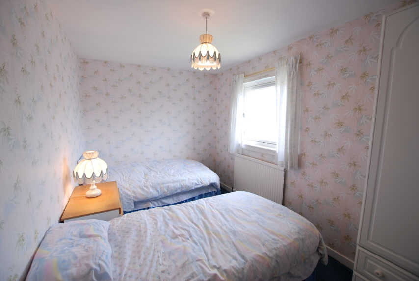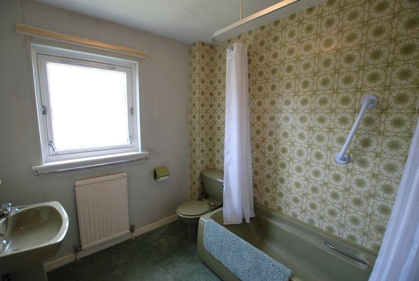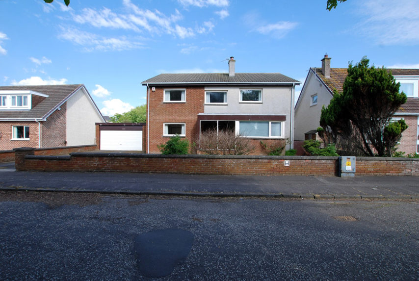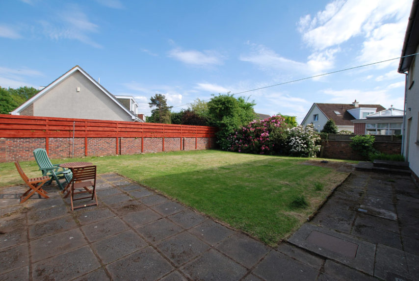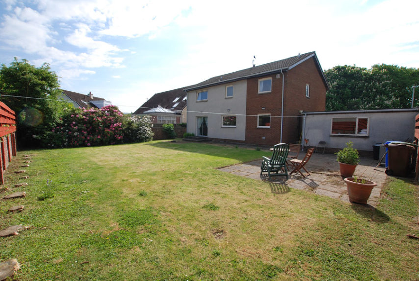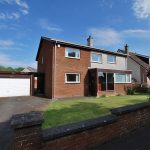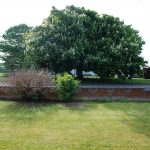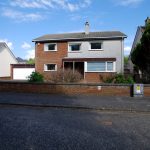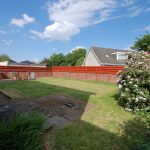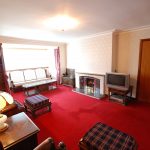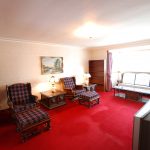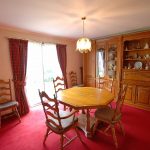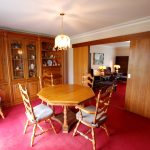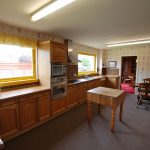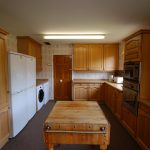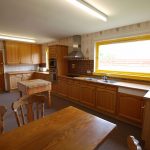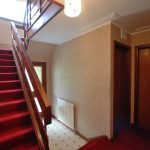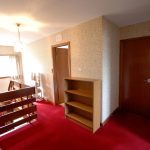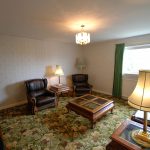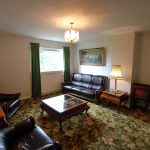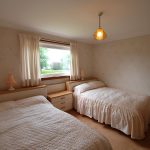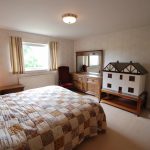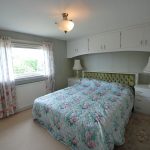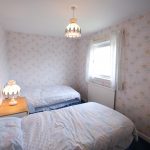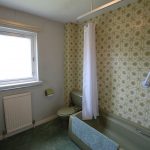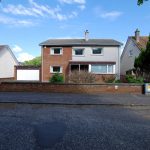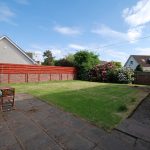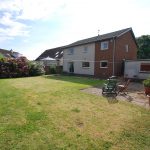Doonfoot, Abercromby Drive, KA7 4DQ
To arrange a Viewing Appointment please telephone BLACK HAY Estate Agents direct on 01292 283606.
CloseProperty Summary
** Available to View Now **
CLOSING DATE: Wednesday 27 June 2018 at 12 Noon
No 2 Abercromby Drive, Doonfoot - An excellent opportunity to acquire a most desirable Modern Style Detached Villa within highly regarded residential locale. Deceptive when viewed externally, concealing 7 well proportioned apartments over 2 levels. A simply styled modern family home with the competitive price allowing scope for the successful purchaser to restyle/develop further (subject to acquiring planning permission etc).
The property is located within small cul de sac of mixed style quality homes with this particular property set amidst level lawned gardens, facing east to the rear and west towards the sea at the front – glimpses of the sea can be seen from the upper apartments. A detached double garage with driveway is situated to the left hand side.
The present owners have occupied the property for several decades and it would be fair to say that the new owner will seek to modernise the property (kitchen, bathroom, decor etc), hence the competitive price (noting the Home Report Mortgage Value of £250,000).
The excellent accommodation which is generally well proportioned throughout comprises on ground floor, entrance porch leading onto reception hall, lounge with separate dining room to rear (patio door to garden), dining/kitchen, bedroom (No 1), useful “downstairs” wc, whilst on upper level, 4 bedrooms (Nos 2 – 5) with bedroom No 2 currently used as an “upper living room” whilst bedroom No 3 features a small en-suite. The family bathroom is also situated off the upper hall. Gas central heating & double glazing (older style – sold as seen) are featured. EPC – E.
No 2 Abercromby Drive, Doonfoot - An excellent opportunity to acquire a most desirable Modern Style Detached Villa within highly regarded residential locale. Deceptive when viewed externally, concealing 7 well proportioned apartments over 2 levels. A simply styled modern family home with the competitive price allowing scope for the successful purchaser to restyle/develop further (subject to acquiring planning permission etc).
The property is located within small cul de sac of mixed style quality homes with this particular property set amidst level lawned gardens, facing east to the rear and west towards the sea at the front – glimpses of the sea can be seen from the upper apartments. A detached double garage with driveway is situated to the left hand side.
The present owners have occupied the property for several decades and it would be fair to say that the new owner will seek to modernise the property (kitchen, bathroom, decor etc), hence the competitive price (noting the Home Report Mortgage Value of £250,000).
The excellent accommodation which is generally well proportioned throughout comprises on ground floor, entrance porch leading onto reception hall, lounge with separate dining room to rear (patio door to garden), dining/kitchen, bedroom (No 1), useful “downstairs” wc, whilst on upper level, 4 bedrooms (Nos 2 – 5) with bedroom No 2 currently used as an “upper living room” whilst bedroom No 3 features a small en-suite. The family bathroom is also situated off the upper hall. Gas central heating & double glazing (older style – sold as seen) are featured. EPC – E.
In our view an excellent opportunity to acquire a superb family home at a competitive price with clear potential to enhance both the property and its future value. Internal viewing is highly recommended – please telephone BLACK HAY Estate Agents on 01292 283606 (The Home Report is available to view on blackhay.co.uk – search for this property under our “Properties For Sale” Tab then click on the “View Home Report” Tab on the lower page of the actual property listing and the PDF Report will open to view).
Property Features
Desirable Modern Style Detached Villa, Super Family Home
Seldom available within favoured locale/cul de sac
Requiring modernisation, however competitively priced
Excellent development potential (subject to securing any required planning permission)
Opportunity to restyle & enhance future value
Flexible 7 Main Apartment accommodation over 2 levels
Entrance Porch, Reception Hall, Lounge, separate Dining Room
Dining/Kitchen, 1 Bedroom (ground floor), 4 Bedrooms (upper floor)
Bathroom, En-Suite & WC
Gas CH & D/Glazing, EPC – E
Private Gardens to the front & rear
Private Drive, Detached Double Garage
Internal Viewing Highly Recommended – PLEASE TEL BLACK HAY ESTATE AGENTS 01292 283606
RECEPTION HALL
12’ 11” x 7’
(sizes of main area only incl’ staircase)
LOUNGE
16’ 11” x 14’
(former size 21’ 5” into window recess)
DINING ROOM
11’ 1” x 14’
DINING KITCHEN
11’ 8” x 20’ 6”
UPPER HALLWAY
19’ 10” x 7”
(sizes of main area only)
BEDROOM 1
11’ 4” x 13’
BEDROOM 2/Alt’ 3rd PUBLIC RM
14’ 8” x 14”
BEDROOM 3
13’ 3” x 13’
EN-SUITE
6’ 1” x 6’ 5”
BEDROOM 4
14’ 1” x 14’
BEDROOM 5
8’ x 12’ 10”
BATHROOM
8’ x 7’ 1”
WC
4’ 5” x 9’ 8 “
GARAGE
18’ 10” x 16’
