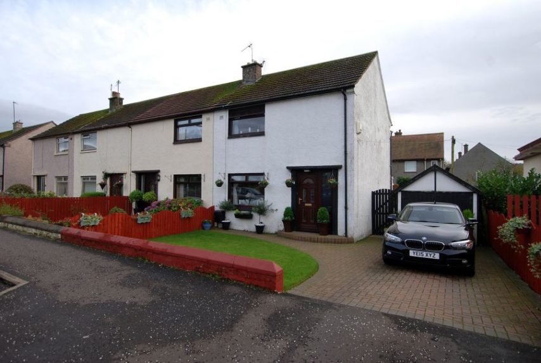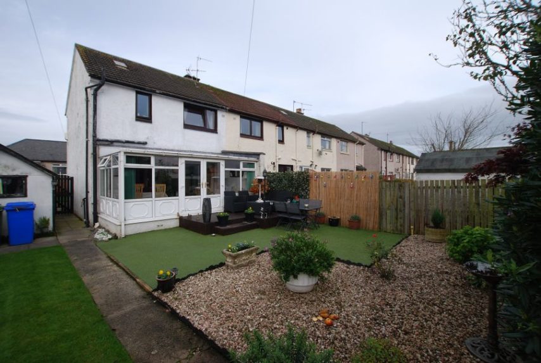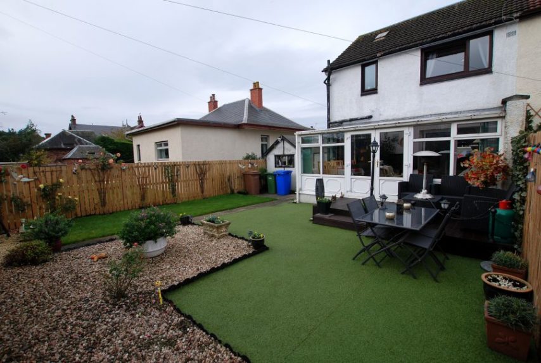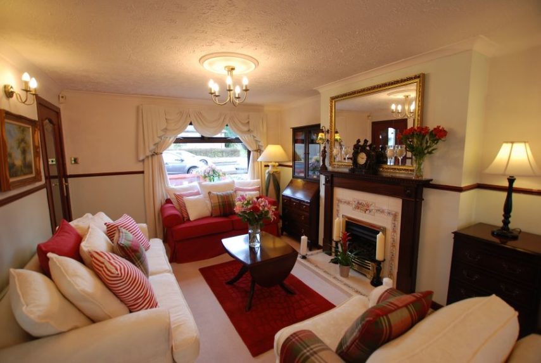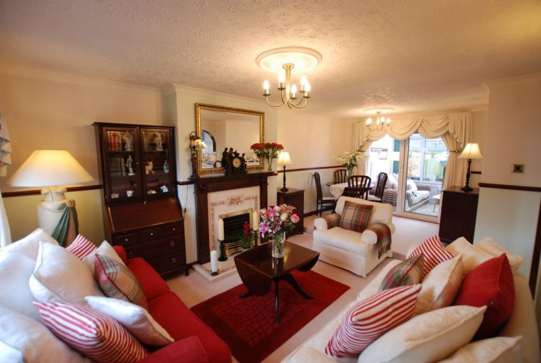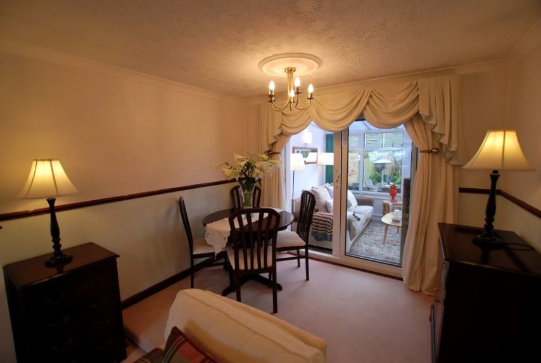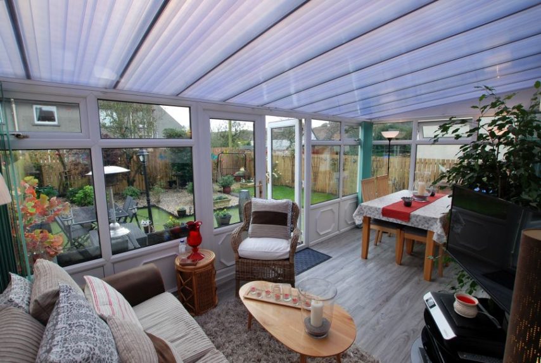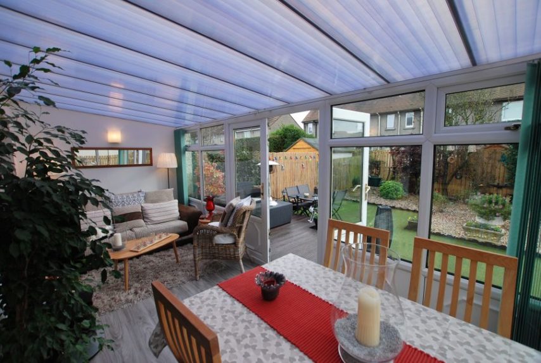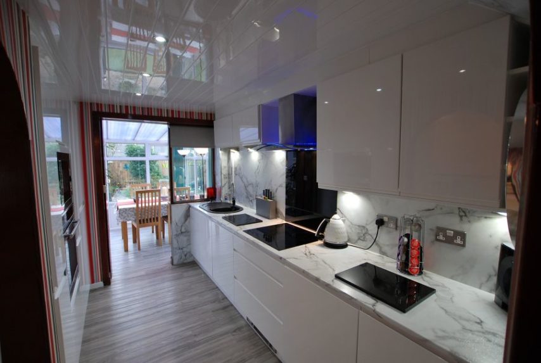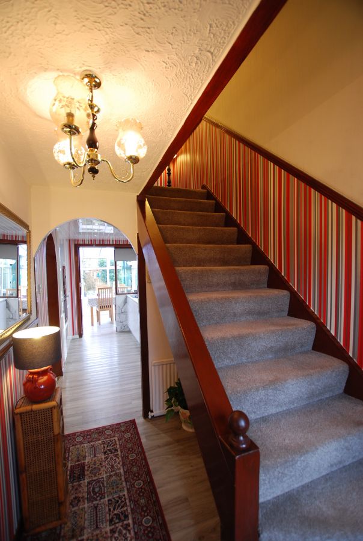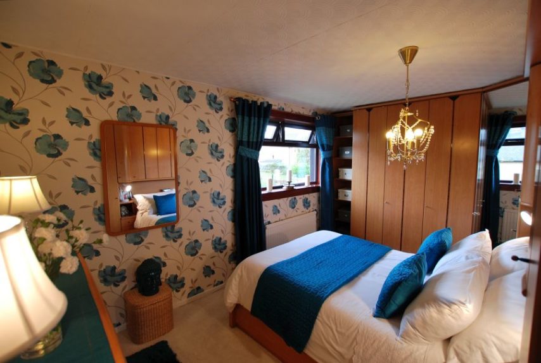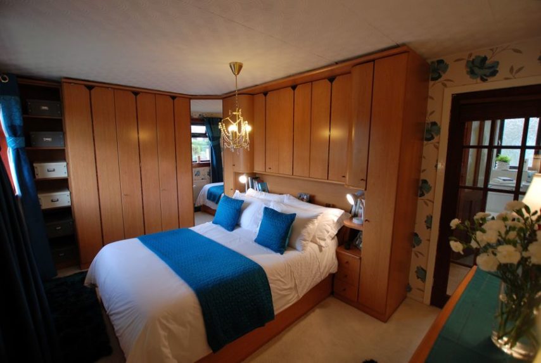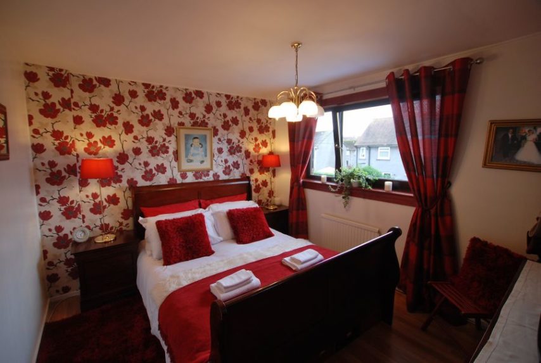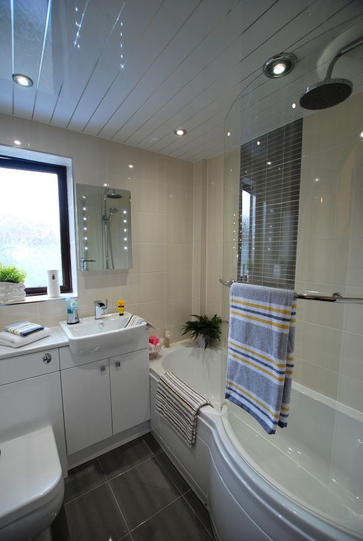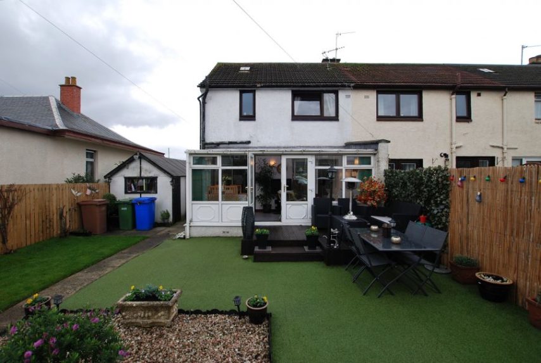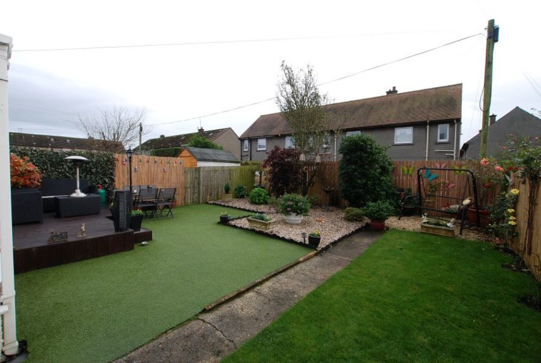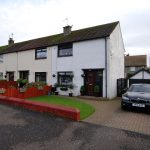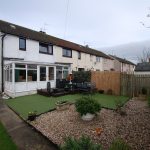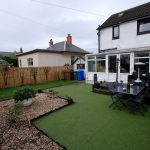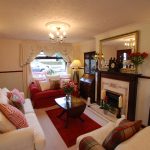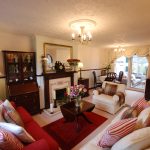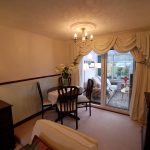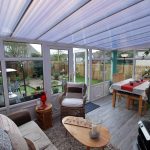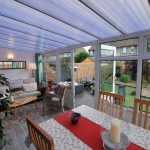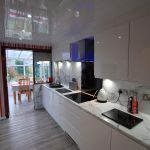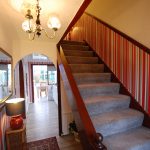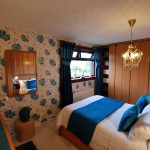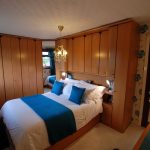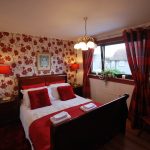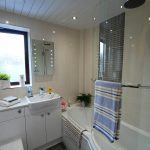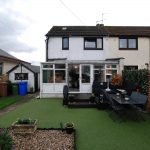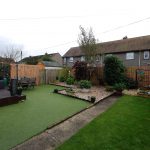Dundonald, 4 Kilmarnock Road, KA2 9HY
To arrange a Viewing Appointment please telephone BLACK HAY Estate Agents direct on 01292 283606.
CloseProperty Summary
** NEW to Market - Full details to follow - Available to View Now ** A superbly presented Terraced Villa enjoying favoured End position with added benefit of own driveway and garage. Ever popular within the sought after village of Dundonald this stylish home has been upgraded further by its attentive owners with both a stylish new kitchen & bathroom recently fitted. An ideal home for the 1st time buyer or as 1st family home with internal viewing highly recommended. Excellent accommodation, ready to move-in, comprising - reception hall, most appealing lounge/dining, superb full width conservatory to rear is actively used by the owners as a comfortable living/dining room, stylish gloss white finish kitchen with integrated appliances, 2 double bedrooms & stylish bathroom on upper level. Featuring both gas central heating & double glazing. Attic storage available. EPC - E. Gardens to front & rear with driveway & garage to side. On-street parking also available. A superb home! To View please telephone BLACK HAY on 01292 283606.
Property Features
- Ever popular Terraced Villa, favoured End position
- Within sought after village of Dundonald
- Ideal 1st Time Buy or 1st Family Home
- Added benefit of own Driveway & Garage
- Superbly presented accommodation
- Upgraded to stylish modern specification by present owners with recent new kitchen & bathroom
- Excellent accommodation including splendid full width Conservatory to rear
- Reception Hall
- Most appealing Lounge/Dining
- Conservatory used as comfortable Dining/Living Room
- Very stylish Modern Kitchen with integrated appliances
- 2 Double Bedrooms
- Very stylish Bathroom on upper level
- Attic storage. GCH & DG. EPC - E
- A superb home, ready to move in! To View please telephone 01292 283606
- RECEPTION HALL
8’ 3” x 6’ 2”
LOUNGE/DINING
19’ 6” x 11’ 4”
(former size narrowing to 9’ 5”)
KITCHEN
11’ 6” x 6’
CONSERVATORY (FAMILY/DINING)
7’ 9” x 16’ 9” - UPPER HALLWAY
3’ 7” x 6’ 2”
BEDROOM No 1
9’ 9” x 14’ 4”
(sizes incl’ extensive fitted wardrobes)
BEDROOM No 2
9’ 7” x 11’ 2”
BATHROOM
5’ 8” x 6’
