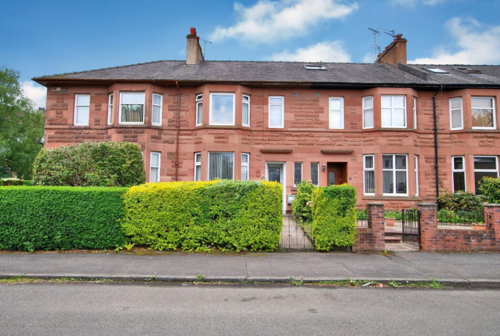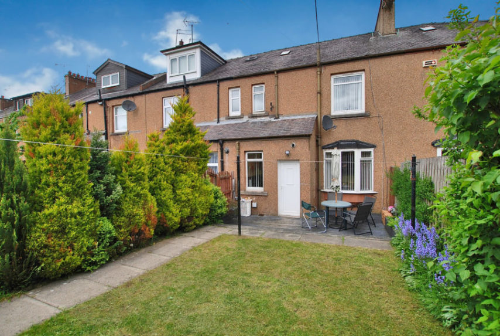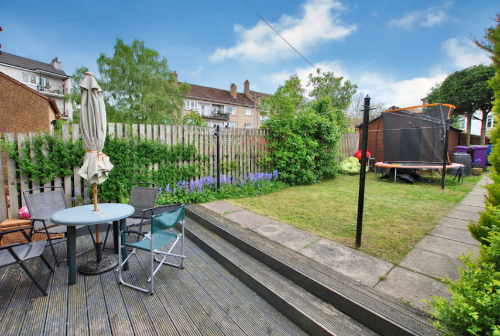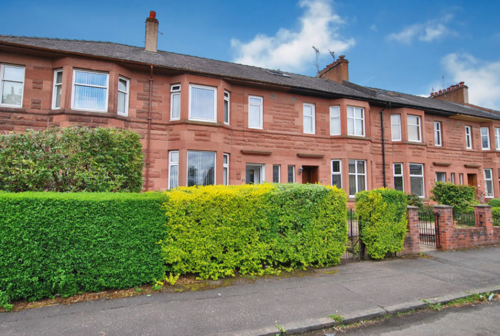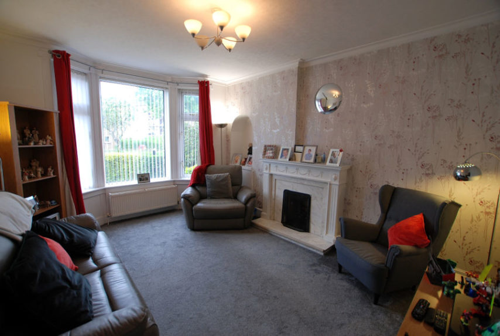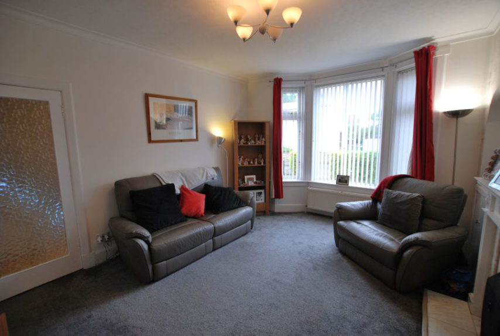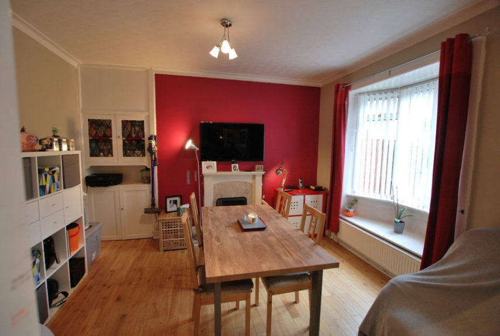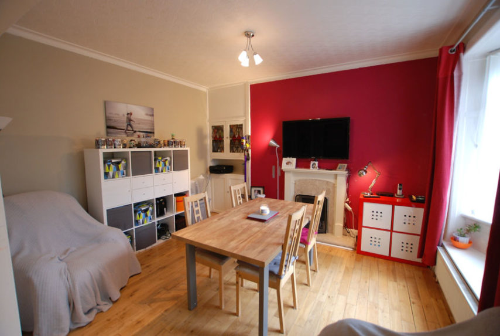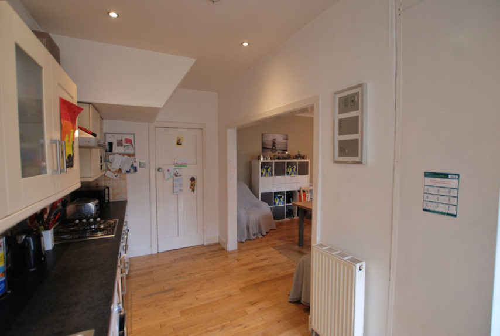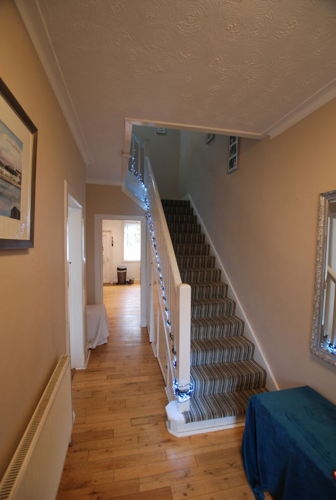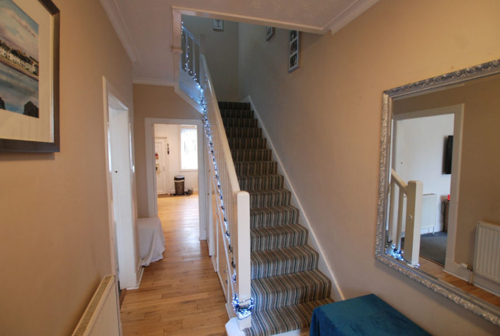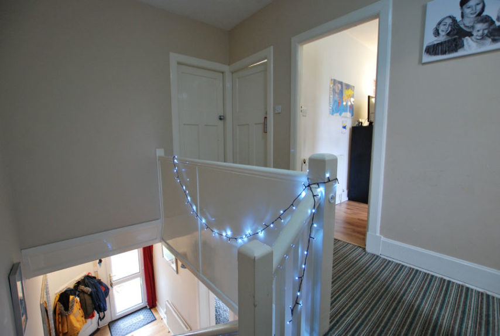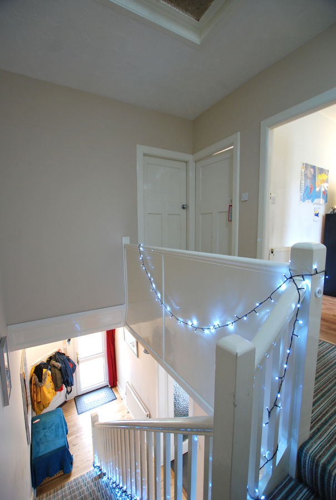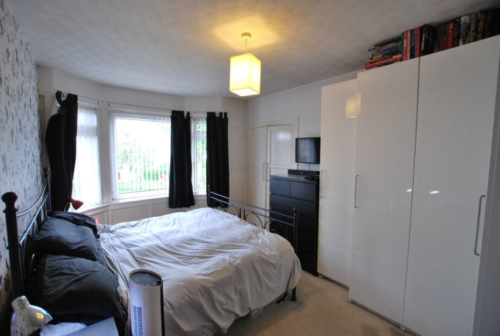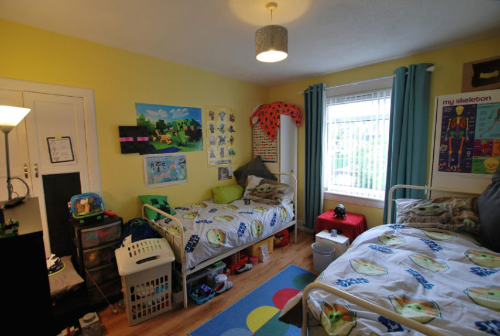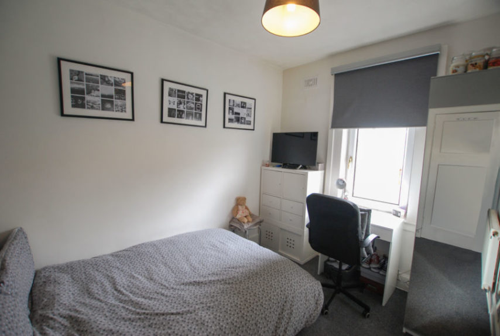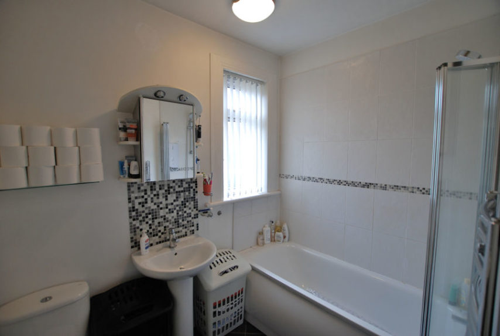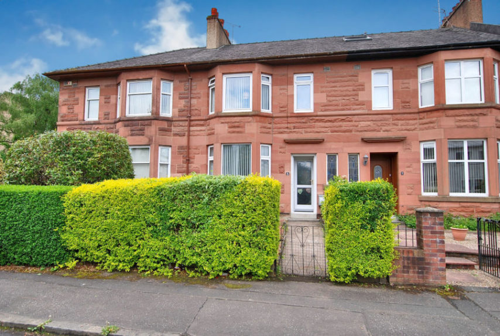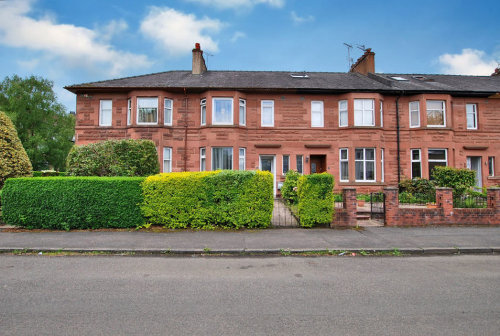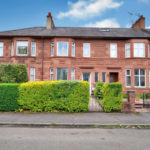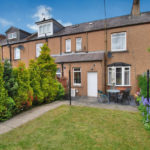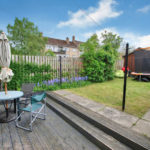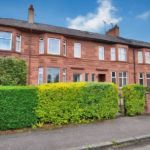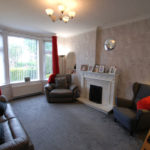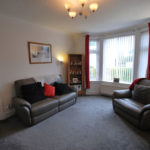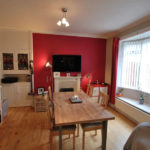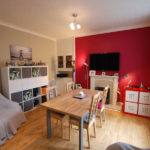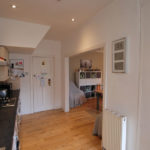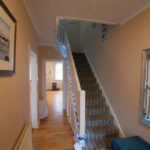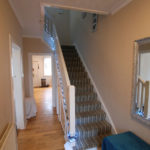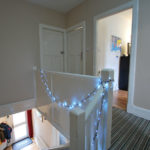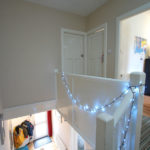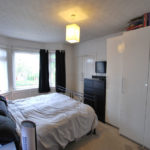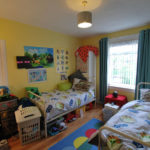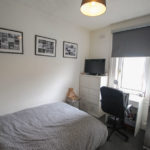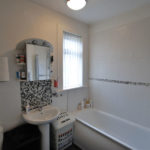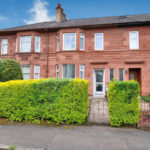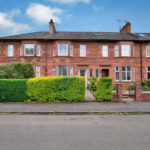Glasgow, Newlands, Beaufort Avenue, G43 2LY
To pre-arrange a Viewing Appointment please telephone BLACK HAY Estate Agents direct on 01292 283606.
CloseProperty Summary
A rare opportunity to acquire a highly desirable Traditional Red Sandstone fronted Mid Terrace Villa within favoured Newlands residential locale. Of particular interest to the family buyer however of broad appeal, featuring 5 Main Apartments over 2 levels.
The property is competitively priced to allow scope for the successful purchaser to re-style to their own taste/budget. Comprising on ground floor, reception hall, spacious bay windowed lounge, separate semi-open plan dining/family room with kitchen adjacent (door to rear garden from here). A staircase from the reception hall leads to the upper hallway off which 3 bedrooms are located, the “master” bedroom (No1 ) – bay windowed to the front, whilst bedroom Nos 2 & 3 are situated to the front & rear respectively. The bathroom is off the upper hallway.
An undeveloped attic currently offers excellent storage with potential for further development perhaps, subject to required planning permission etc. Both gas central heating & double glazing are featured. EPC - D. Private gardens are provided to the front and rear. A much valued single garage is located to the rear. On-street parking is usually available.
Beaufort Avenue is set within highly respected Newlands on the South Side of Glasgow, very convenient for access to wide ranging shopping/amenities/restaurants/bars etc within Shawlands, Giffnock, Newton Mearns, and of course Glasgow City Centre via regular bus/train services whilst main routes by car are easily accessible including M77/M8/A77.
In our view… No 5 Beaufort Avenue has been a much loved & comfortable home for its current family owners …now presenting an opportunity for its New Owners to enjoy a Character Home set within Newlands, a convenient and undoubtedly sought after locale.
To view, please telephone BLACK HAY ESTATE AGENTS direct on 01292 283606. The Home Report is available to view here exclusively on our blackhay.co.uk website. If you wish to discuss your interest in this particular property - please get in touch with our Estate Agency Director/Valuer Graeme Lumsden (one of Scotland’s most experienced estate agents with 35 years in the property industry) …on 01292 283606.
Property Features
RECEPTION HALL
15’ x 6’ 3”
(sizes incl’ staircase)
LOUNGE
15’ 1” x 12’ 2”
DINING/FAMILY ROOM
13’ x 11’ 3”
KITCHEN
14’ 10” x 6’ 10”
UPPER HALLWAY
10’ 4” x 8’ 1”
(sizes incl’ staircase)
BEDROOM 1
15’ 2” x 10’ 5”
BEDROOM 2
10’ 6” x 8’
BEDROOM 3
13’ x 10’ 5”
BATHROOM
5’ 10” x 8’
