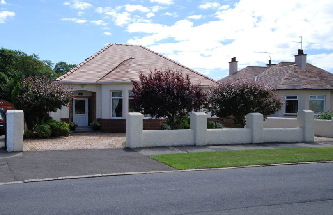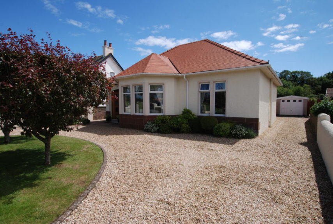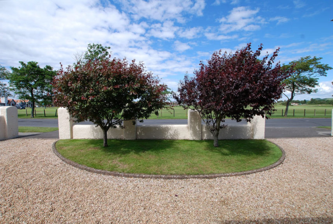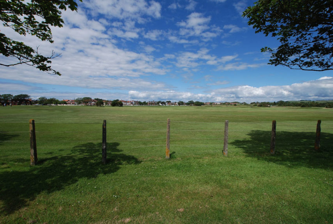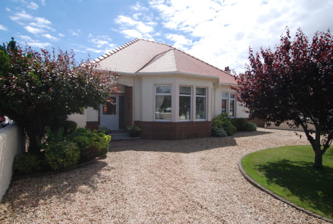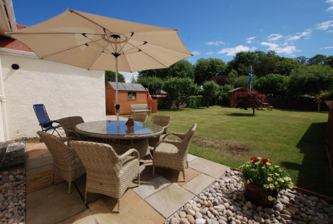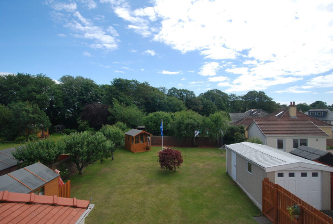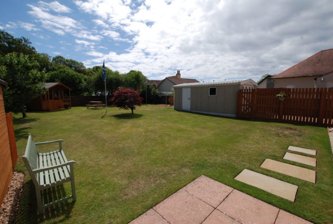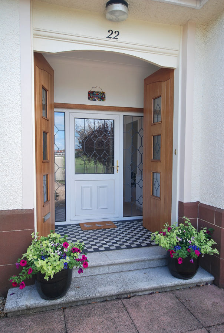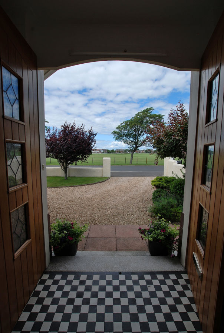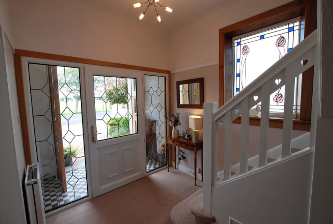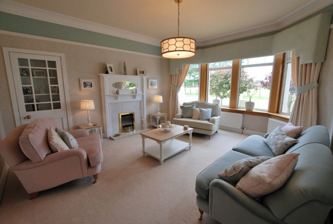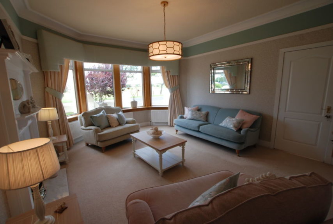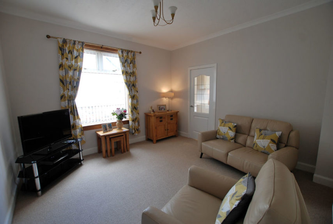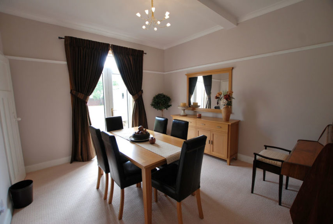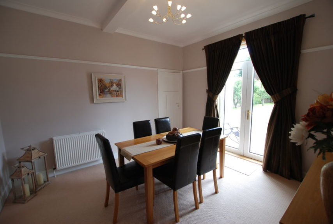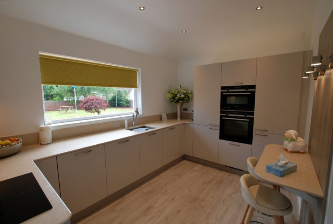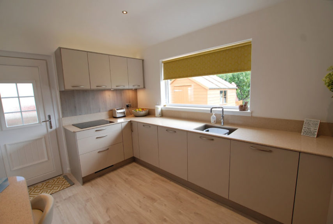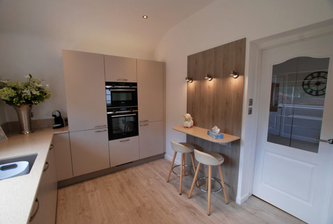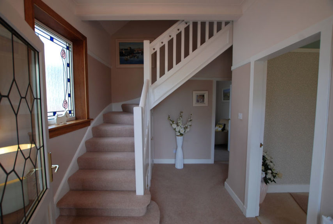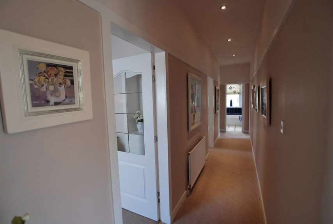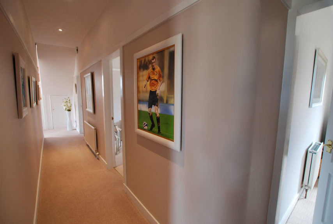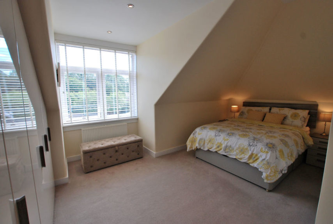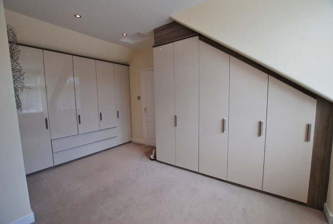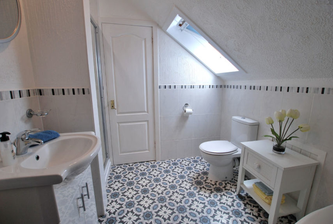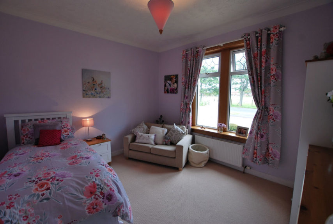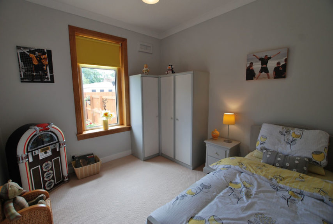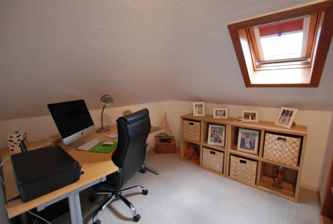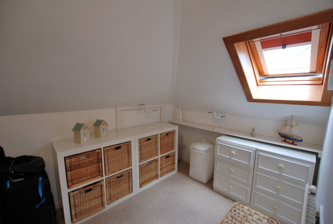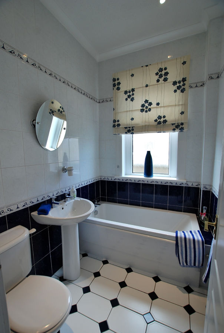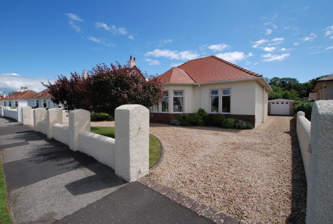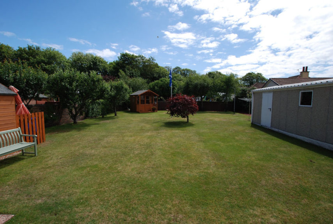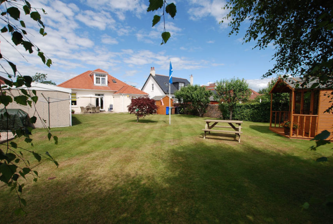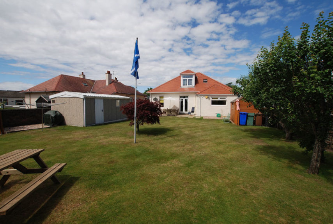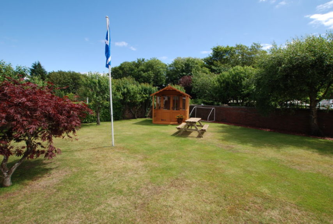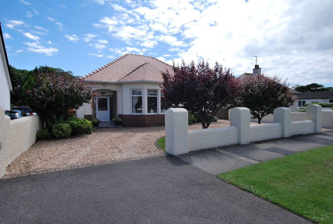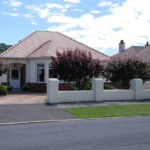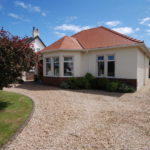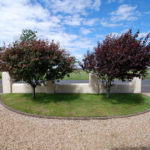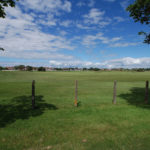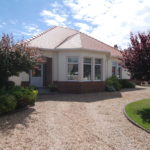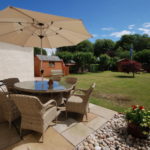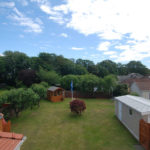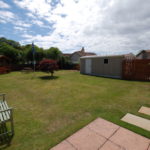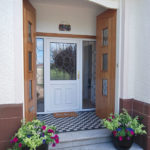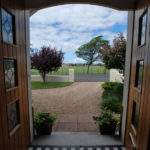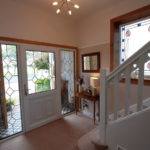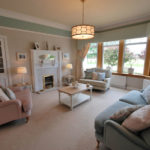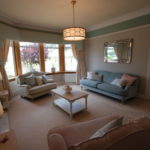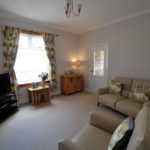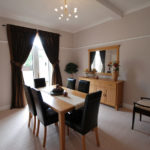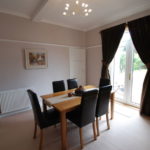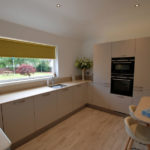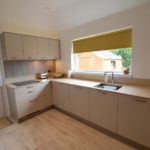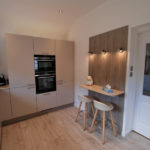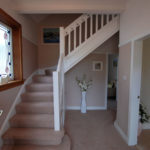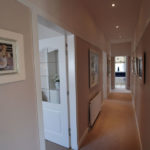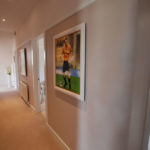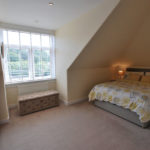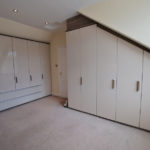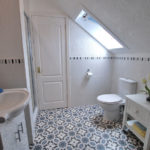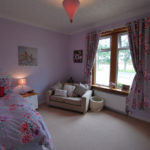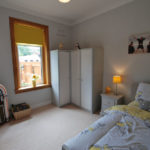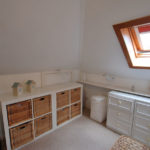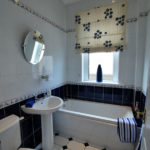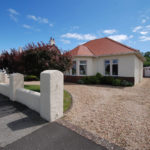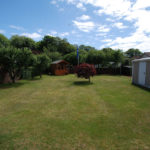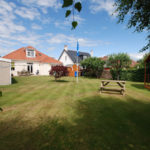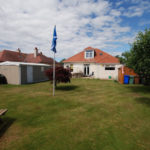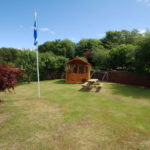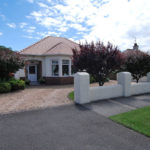Fairways, Golf Crescent, Troon, KA10 6JZ
To arrange a Viewing Appointment please telephone BLACK HAY Estate Agents direct on 01292 283606.
CloseProperty Summary
"FAIRWAYS" - A highly desirable Traditional Detached Bungalow enjoying an enviable position on Golf Crescent with panoramic views over Troon Links Golf Course. This beautifully presented home is set amidst picturesque mature gardens with the rear garden in particular inviting one to enjoy the delightful outdoor space when weather permits.
Internal viewing reveals a stylish home comprising 6 Main Apartments (2 public & 4 bedrooms or as presently utilised, 3 public & 3 bedrooms) over 2 levels, entered through the welcoming twin storm doors/vestibule onto a charming reception hall, staircase ahead leading to upper apartments whilst the ground floor corridor style hallway leads to a formal bay windowed lounge enjoying splendid golf course views (this room could be utilised as a 4th bedroom, if required), separate dining room (patio doors onto delightful rear gardens/patio), family/living room with stylish modern kitchen off - well equipped with integrated appliances, two double bedrooms (Nos 1 & 2 - one front facing & one rear) and the main bathroom off the hallway. On the upper level, the "master" bedroom (No 3) with stylish integrated storage and a 4 piece en-suite, whilst a useful study and small boxroom are also provided.
The specification includes both gas central heating and double glazing. EPC - E. Mature private gardens are situated to the front & rear, neatly presented, reflecting the owners keen interest in same with a sheltered rear patio and small summer house also featured. The private "horseshoe shaped" driveway provides convenient in/out access to the front of the property whilst also leading to the detached garage at the rear.
In our view ...an exceptionally rare opportunity to acquire a most desirable Detached Bungalow which enjoys enviable golf course views, whilst also providing flexible 6 plus Apartment accommodation, of broad appeal. Internal Viewing is invited by contacting BLACK HAY ESTATE AGENTS - blackhay.co.uk (outwith normal office hours/over this weekend you can telephone 07795 197 566 to arrange a private appointment).
To discuss your interest in "FAIRWAYS" please contact Graeme Lumsden, our Director/Valuer, who is handling this particular sale. The Home Report is available on request. The Property Movie/Virtual Tour, Full Colour Brochure etc for this property can be viewed exclusively on our blackhay.co.uk website.
Property Features
RECEPTION
11’ x 7’ 11”
(plus 3’ 5” x 21’ 8”)
LOUNGE
16’ 6” x 13’ 10”
(former size into bay window)
DINING ROOM (Alternative 4th Bedroom)
12’ 10” x 11’ 9”
FAMILY ROOM
12’ 11” x 12’ 11”
BREAKFASTING KITCHEN
8’ 10” x 12’ 11”
BEDROOM 1
12’ 9” x 11’ 3”
BEDROOM 2
10’ 10” x 9’ 11”
BEDROOM 3
15’ 7” x 15’
(sizes to T-shape only – note, coombed ceiling)
STUDY
8’ 4” x 8’ 2”
(note - coombed ceiling)
BOXROOM
6’ 7” x 8’ 11”
(note - coombed ceiling)
BATHROOM
5’ 4” x 6’ 7”
EN SUITE
8’ 11” x 6’ 11”
(note - coombed ceiling)
