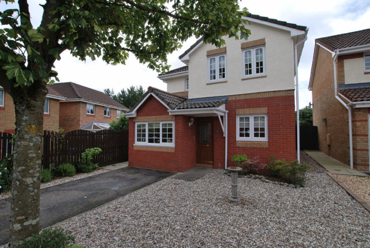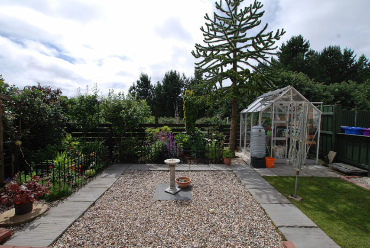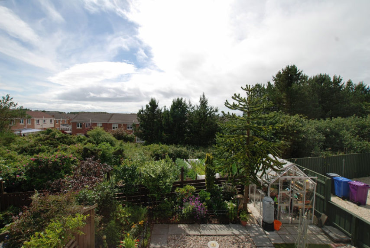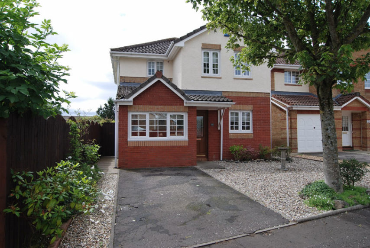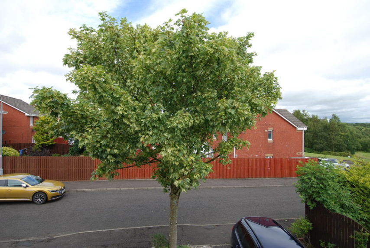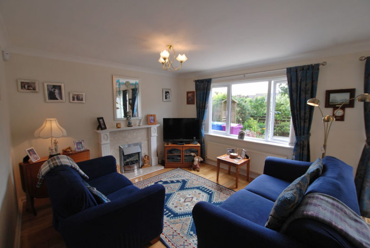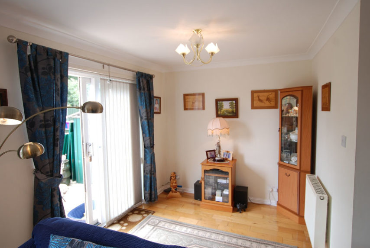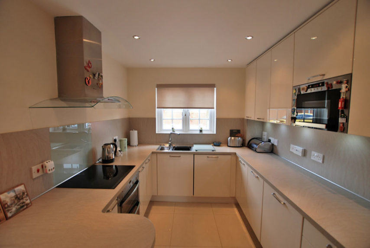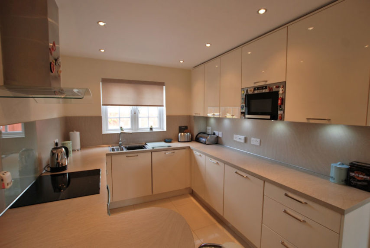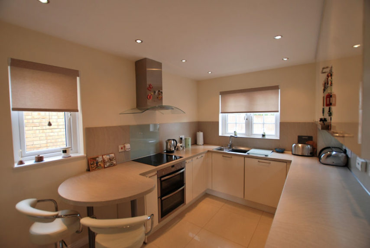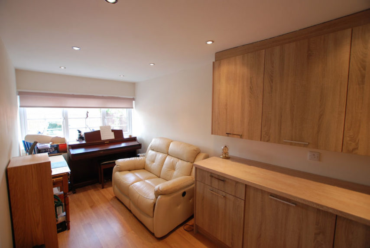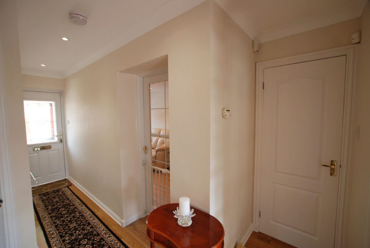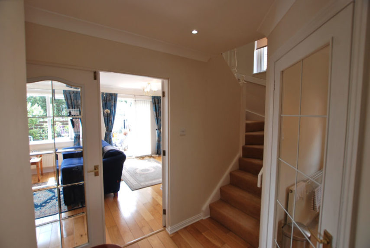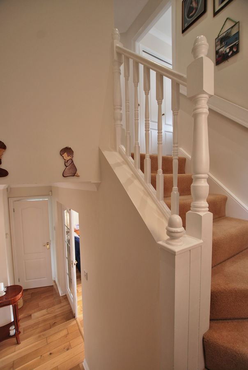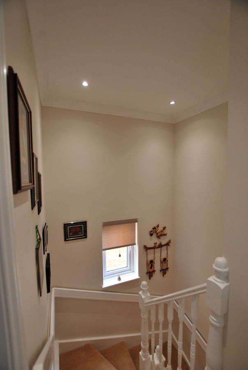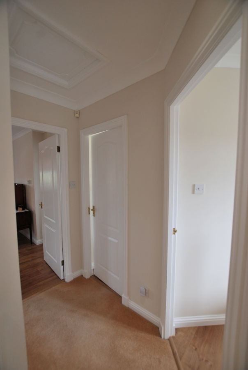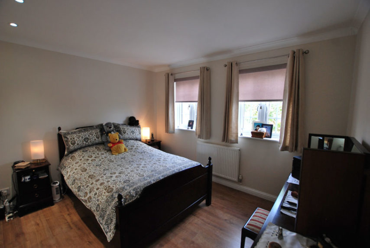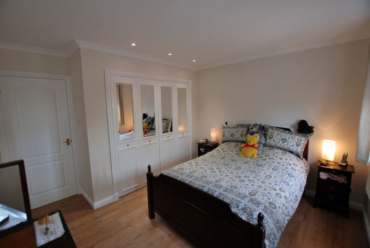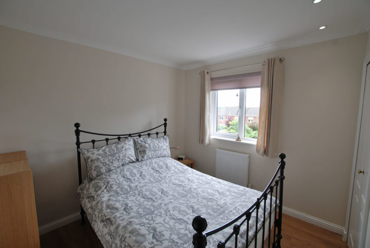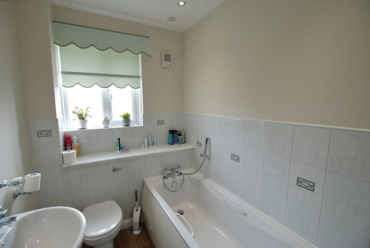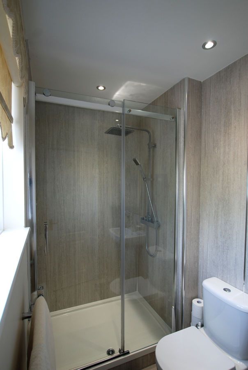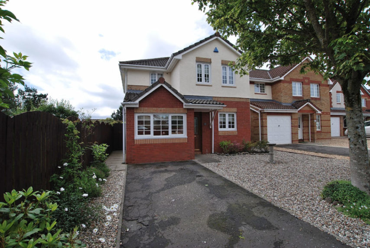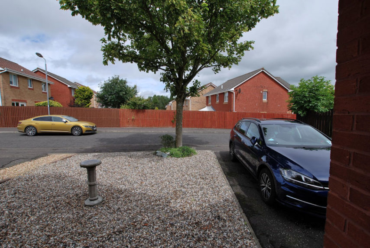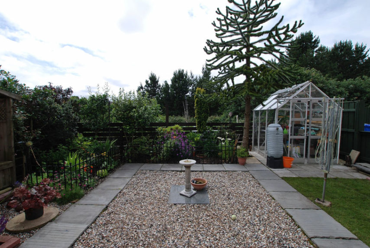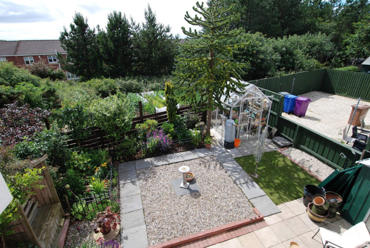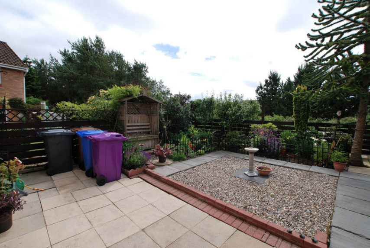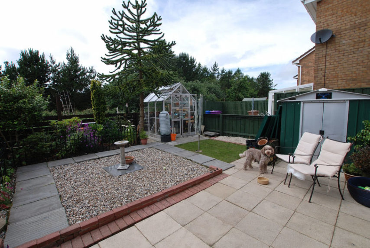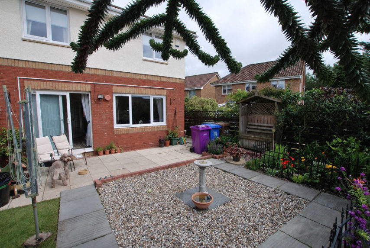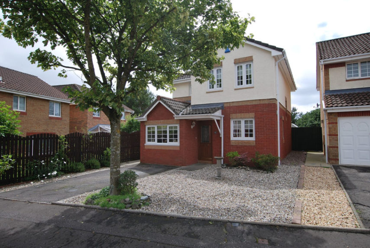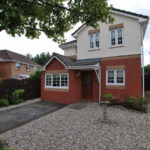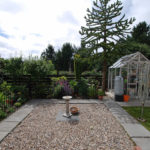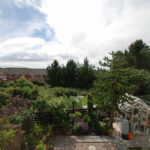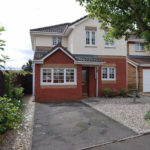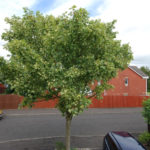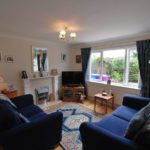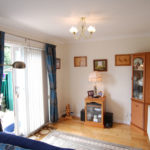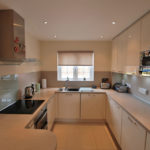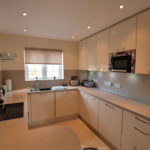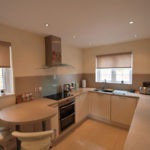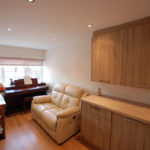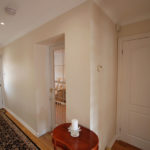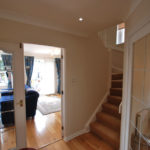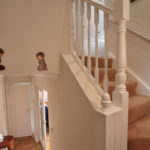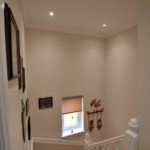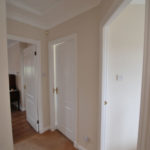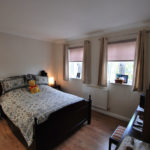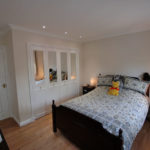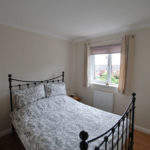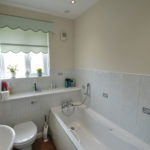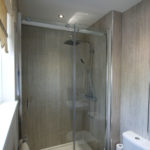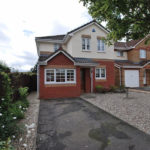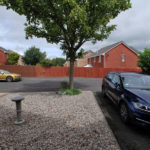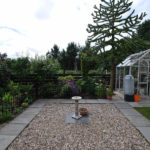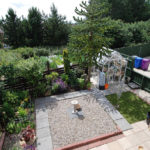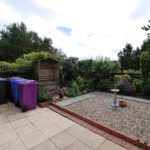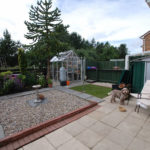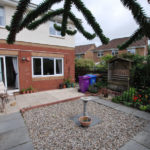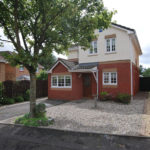Irvine, Gullane Court, KA11 4DN
To arrange a Viewing of this particular property please telephone BLACK HAY ESTATE AGENTS on 01292 283606
CloseProperty Summary
Continually sought after Modern Detached Villa built approx. 22 years go by renowned McLean Homes. The current & only owners from new have fastidiously maintained their home with the external/internal presentation of a very high standard. In addition they have undertaken a professional conversion of the integrated garage conversion to provide either an additional family/living room or alternative 4th bedroom …whilst further enhancements include a refitted en-suite and a simply stunning German manufactured/installed “luxury” breakfasting kitchen (which cost in excess of £15,000).
Situated within a popular residential development of mixed style modern homes, very convenient for access to Irvine Town Centre & its excellent shopping/amenities whilst the A79 is a short journey away providing convenient access north & south.
Internal viewing reveals a superbly presented home comprising, reception hall with twin doors to rear opening onto an attractive lounge/dining (with patio doors) which enjoys delightful garden views, the aforementioned breakfasting kitchen is of true luxury style with integrated appliances, a family/living room (or 4th bedroom), useful downstairs wc off the hall. On the upper level, a “master” bedroom with stylish en-suite together with 2 further bedrooms and the family bathroom.
The specification includes gas central heating, double glazing, a security alarm. EPC – D. Attic storage is available. A private driveway provides private/off-street parking. The private gardens reflect the owners keen interest in same with the front lawned featuring a focal point mature tree whilst the rear is laid out for ease of maintenance with the patio area inviting outdoor use/relaxation.
An excellent opportunity to acquire an exceptional Modern Detached Villa which reflects its owners fastidious attention & substantial investment in upgrading the original specification to a superb standard. To view, please telephone BLACK HAY ESTATE AGENTS on 01292 283606. The Home Report will be available to view here shortly, on our blackhay.co.uk website. To discuss your interest in this outstanding home, please contact Graeme Lumsden, our Director/Valuer, who is handling this particular sale – 01292 283606.
Property Features
RECEPTION HALL
15’ 1” x 9’ 2”
(sizes to T-shape)
LOUNGE/DINING
20’ 1” x 11’ 9”
(latter sizes narrows to 8’ 2”)
FAMILY/LIVING ROOM
15’ 4” x 7’ 2”
BREAKFASTING KITCHEN
11’ 9” x 8’ 2”
(sizes at widest points)
BEDROOM 1
9’ 5” x 8’ 10”
BEDROOM 2
8’ 10” x 8’ 5”
BEDROOM 3
9’ 7” x 11’ 7”
BATHROOM
5’ 6” x 7’ 3”
EN SUITE
4’ 5” x 7’ 5”
(sizes at widest points)
