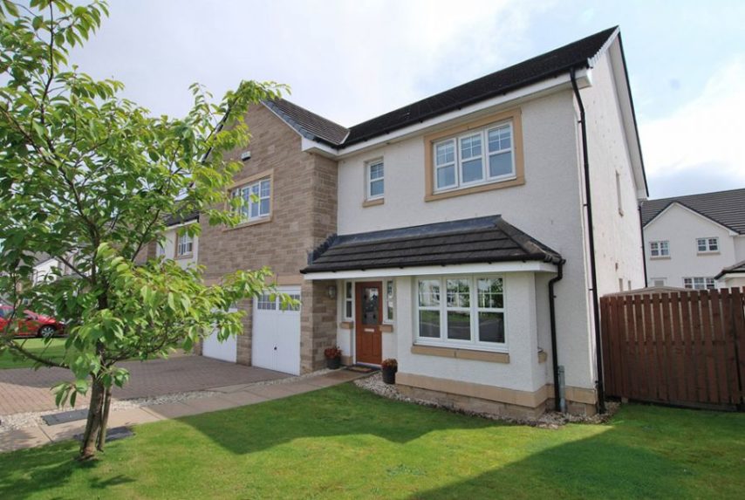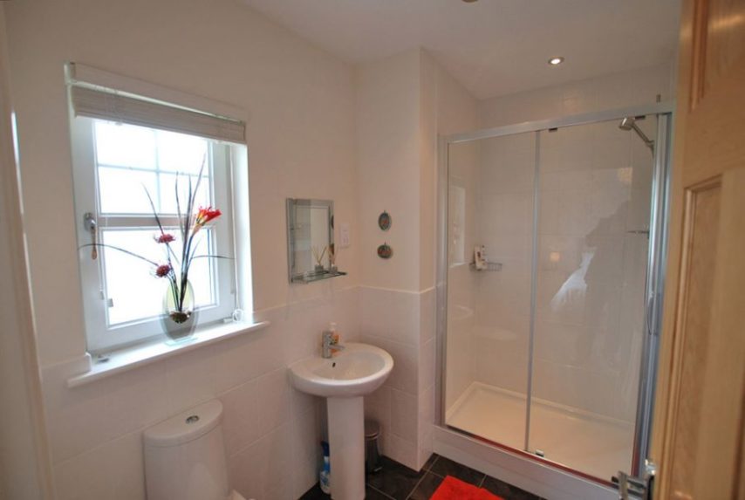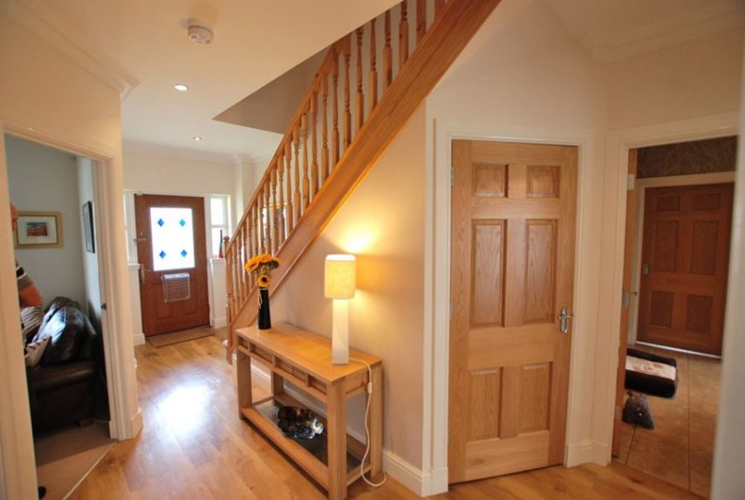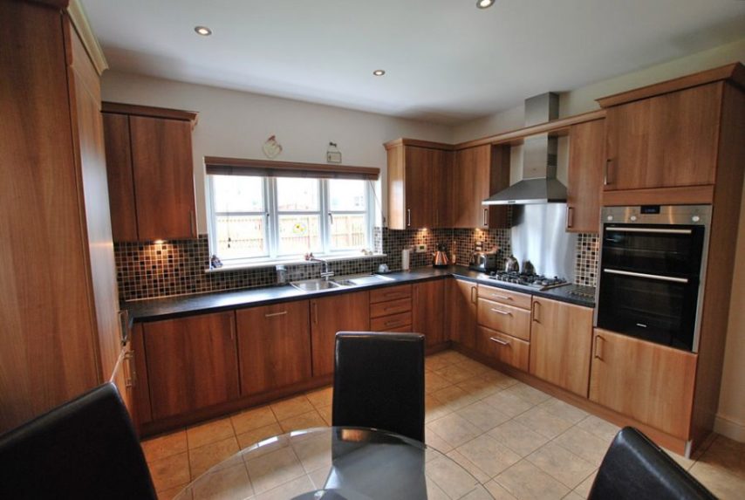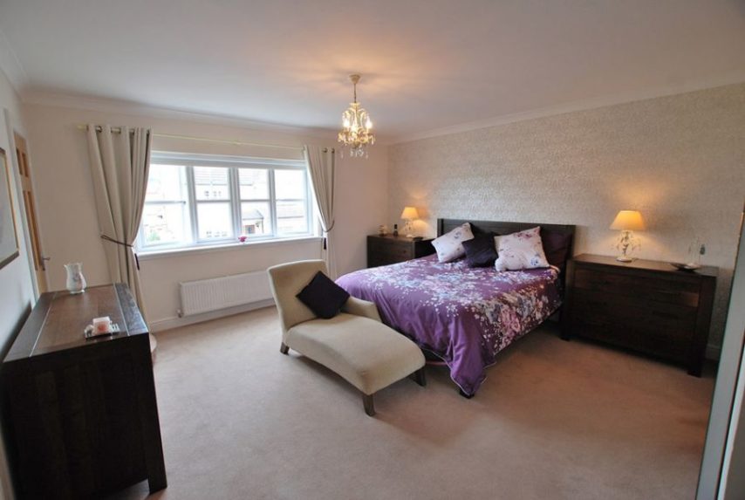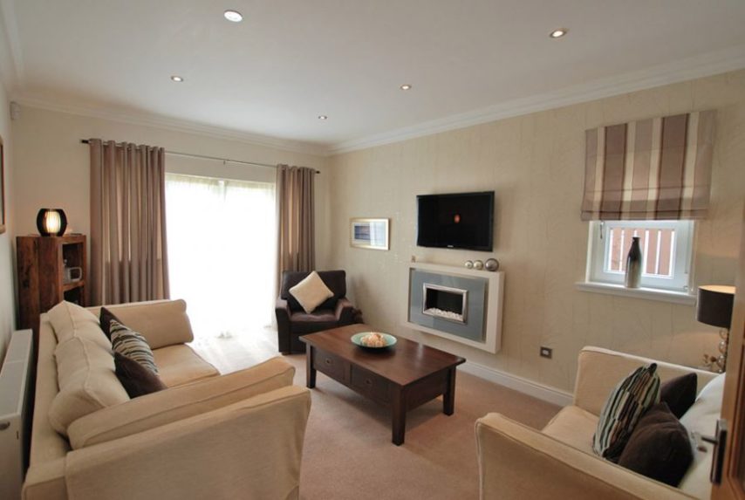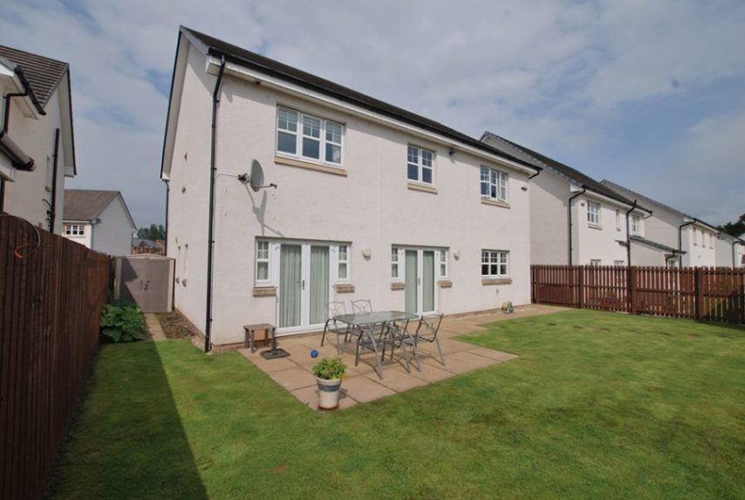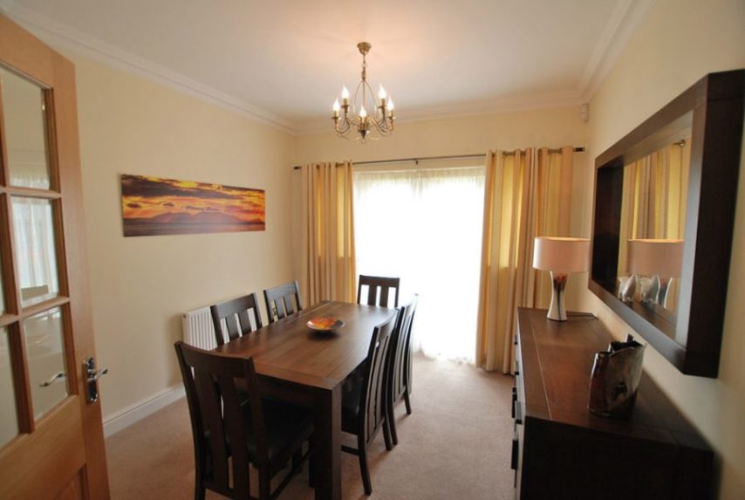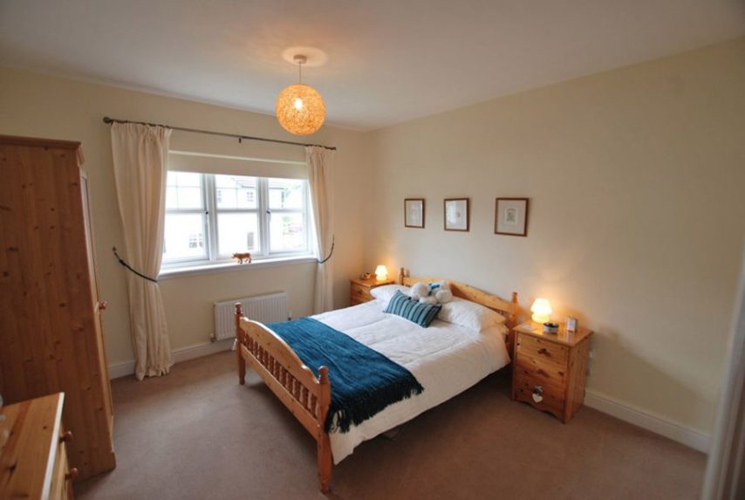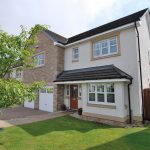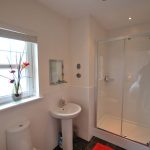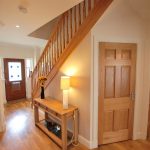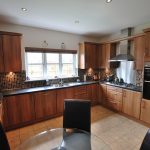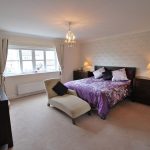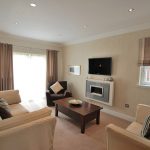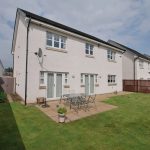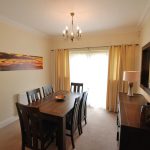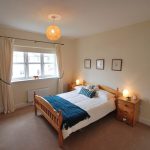Kilmarnock, “Coislinne”, 10 Jean Armour Drive, KA1 2SD
To arrange a Viewing Appointment please telephone BLACK HAY Estate Agents direct on 01292 283606.
CloseProperty Summary
**Available to View Now ** Most desirable Modern Luxury Style Detached Villa. Seldom available, believed to be 1 of only 4 of this style. An original Charles Church built home. Superb quality/high level specification. Owned from New, presented in walk-in condition. Well proportioned family accommodation over 2 levels, Reception Hall, Downstairs WC, 3 Public Rooms - Lounge, Family/TV & Dining Rooms, Stylish Dining Kitchen with separate Utility Room. 5 Bedrooms on upper level, Master Bedroom (no 1) with stylish En-suite, 4 further Bedrooms (nos 2,3, 4 & 5), (No 2 with en-suite), plus stylish Family Bathroom. Gas CH & Double Glazing. Security System. EPC - C. Private Gardens. Private Driveway to integral Double Garage. An exceptional Detached Executive/Family Home.
Property Features
- Most desirable Modern Luxury Style Detached Villa
- Seldom available, believed to be 1 of only 4 of this style
- An original Charles Church built home
- Superb quality/high level specification
- Owned from New, presented in walk-in condition
- Well proportioned family accommodation over 2 levels
- Reception Hall, Downstairs WC
- 3 Public Rooms - Lounge, Family/TV & Dining Rooms
- Stylish Dining Kitchen with separate Utility Room
- 5 Bedrooms on upper level
- Master Bedroom (no 1) with stylish En-suite
- 4 further Bedrooms (nos 2,3, 4 & 5) (No 2 with en-suite) plus stylish Family Bathroom
- Gas CH & Double Glazing. Security System. EPC - C
- Private Gardens. Private Driveway to integral Double Garage
- An exceptional Detached Executive/Family Home. To View Privately tel BLACK HAY 01292 283606
- LOUNGE
11’ 6” x 16’ 2”
DINING ROOM
10’ 4” x 11’ 3”
FAMILY/TV ROOM
10’ 10” x 12’ 9”
DINING/KITCHEN
13’ 5” x 11’ 10”
UTILITY
8’ 4” x 6’ 1” - WC/CLOAKROOM
8’ 9” x 4’ 6”
MASTER BEDROOM (No 1)
15’ 2” x 17’ 6”
EN - SUITE No 1
10’ 2” x 6’ 10”
BEDROOM No 2
11’ 5 x 11’ 7” - EN - SUITE No 2
8’ 10” x 5’ 4”
BEDROOM No 3
14’ 4” x 12’ 1”
BEDROOM No 4
11’ 5” x 11’ 9”
BEDROOM No 5
9’ 9” x 11’ 9”
BATHROOM
6’ 10 x 7’ 5”
DOUBLE GARAGE
17’ 6” x 17’ 6”
