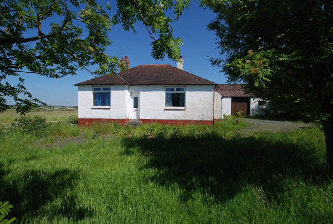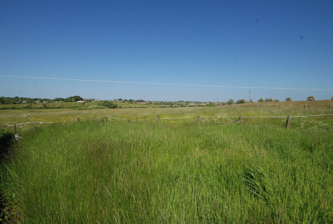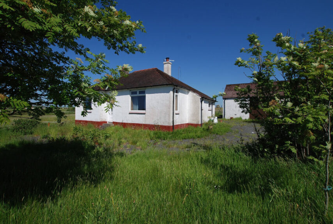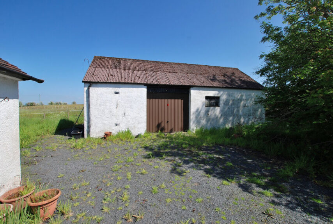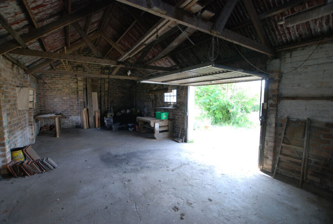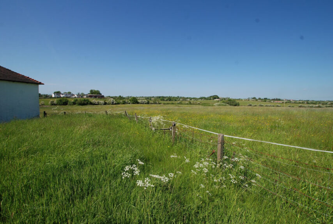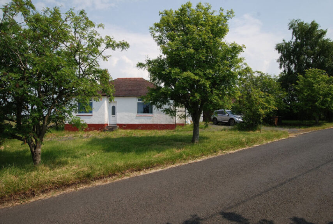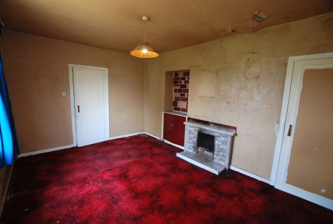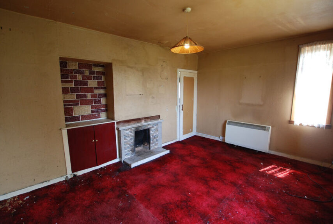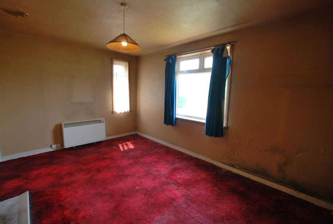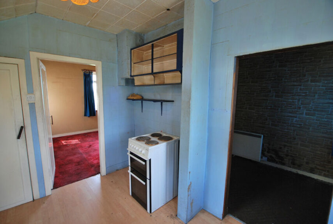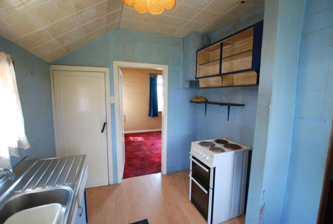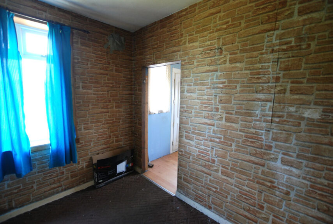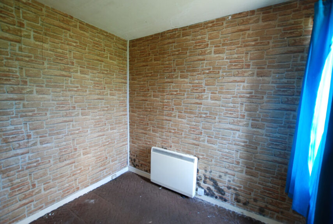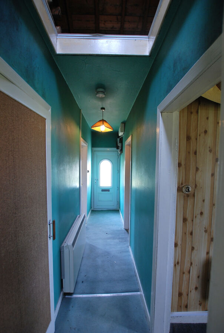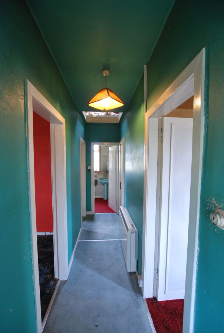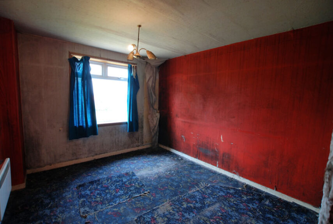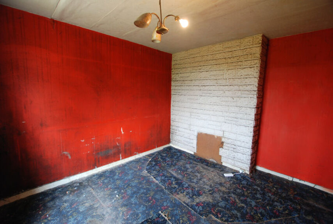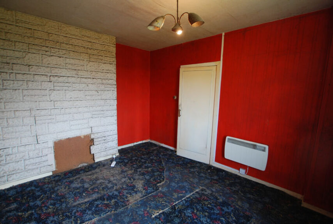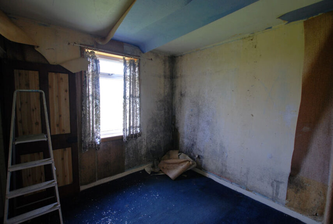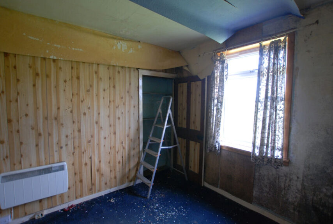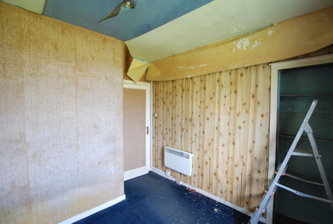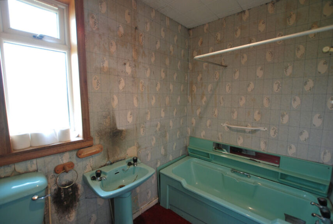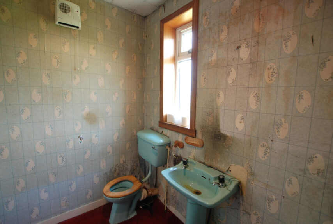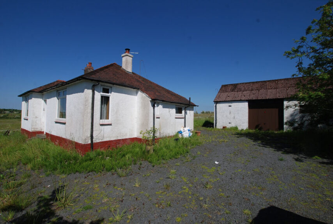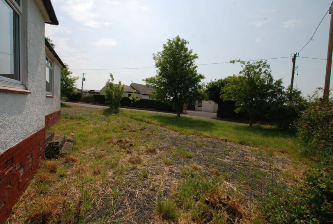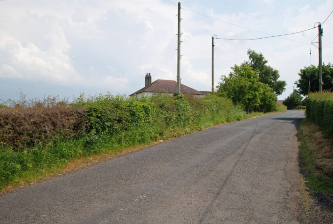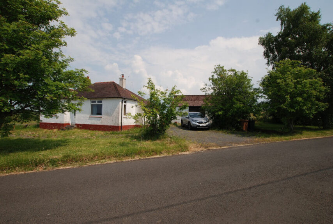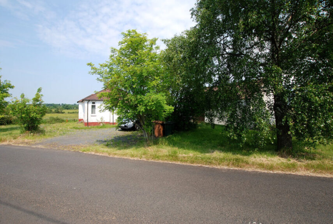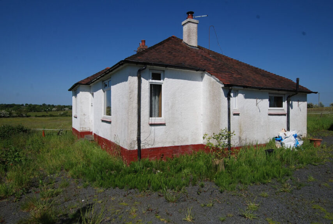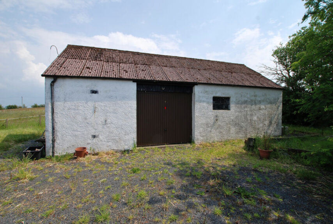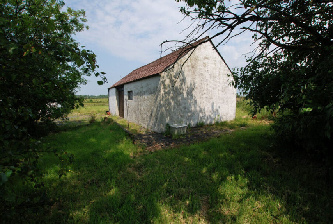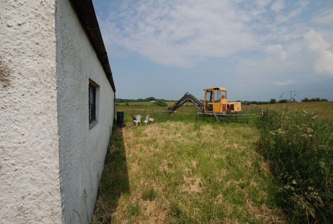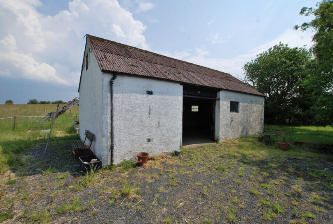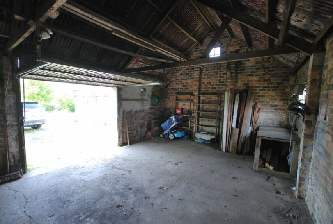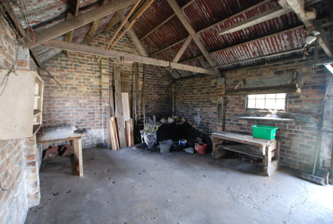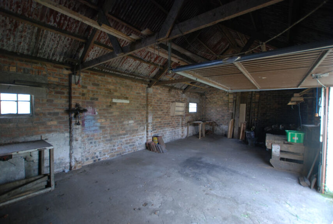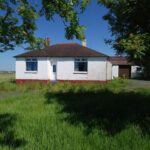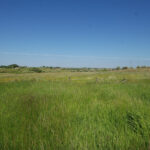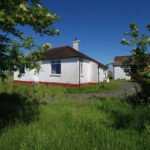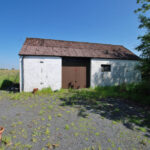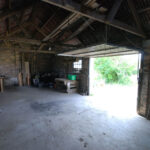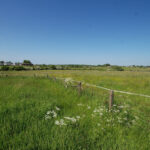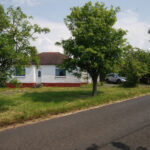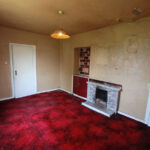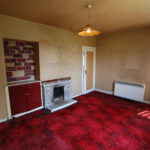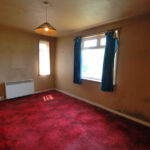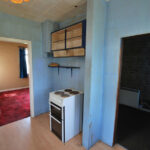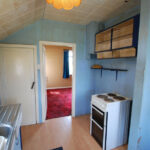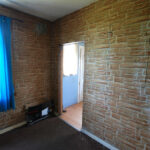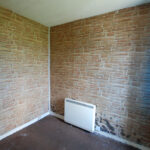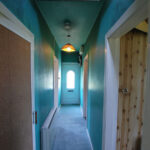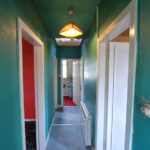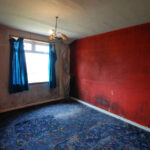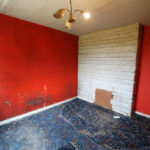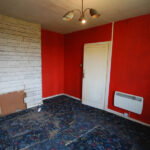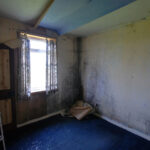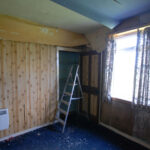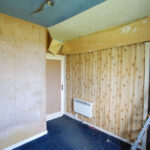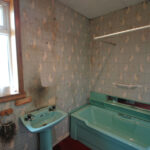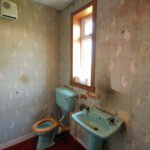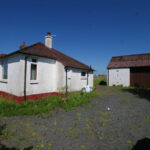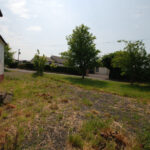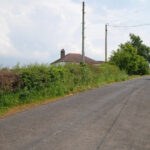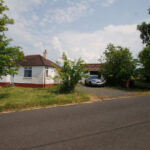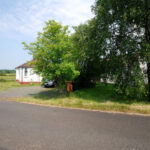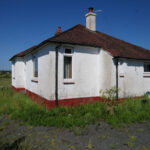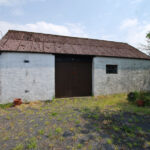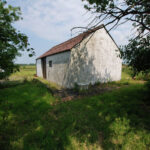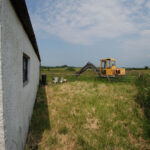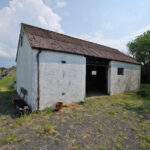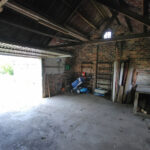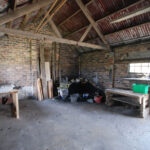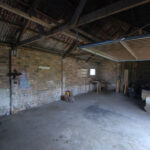Kilmarnock, Greenhill Holding, KA2 0DX
To pre-arrange a Viewing Appointment please telephone BLACK HAY Estate Agents direct on 01292 283606.
CloseProperty Summary
* CLOSING DATE FRIDAY 4 AUGUST 2023 - NOON * Rarely available, semi-rural Detached Bungalow with substantial Detached Outbuilding, enjoying picturesque countryside views. This highly desirable property offers huge potential, noting that it requires complete renovation however the opportunities which both the Bungalow & Outbuilding offer will appeal to the buyer seeking a real opportunity to create a very special home. The Outbuilding has immense appeal whether as a substantial garage or workshop (or indeed a combination thereof), perhaps further residential development beckons however this would be subject to acquiring planning permission etc.
The property sits just off a semi-rural road on the outskirts of Crosshouse/Knockentiber, Kilmarnock with mixed style country style properties dotted along the road. Access is via a central rough driveway with the Bungalow to the left and the Outbuilding ahead to the right. Set within its own lightly bounded garden grounds with the rear backing onto wonderful open countryside.
The photos are intended to give a clear impression of the poor internal condition together with the current rooms however the potential remains clear noting the Home Report Mortgage Value of £160,000 for the property in its current condition. As anticipated the property is offered for sale “Sold as Seen” with no warranties/guarantees whatsoever.
Internal viewing of the bungalow confirms on-the-level accommodation comprising, corridor style reception hall with main door entrance from the front elevation, rectangular shaped lounge to the front with separate kitchen off whilst there is also a small breakfasting room/study located off the kitchen (door from kitchen to garden), two bedrooms are provided together with the bathroom. An undeveloped attic area is available. Electric heating is provided. Double glazing is featured. EPC - F. We are advised that there is mains power & water whilst waste is via a septic tank (location to be confirmed) – details to be confirmed.
The Outbuilding is brick walls with pitched roof. A central garage style door provides access, opening onto an expansive concrete base, approx. rectangular size measured 15’6” deep by 33’6” wide with a floor to inner ridge height of approx. 14’. As aforementioned it offers a wide variety of uses, noting some development ideas may require planning permission from the local authority.
Graeme Lumsden, Director/Valuer of BLACK HAY ESTATE AGENTS comments…
“ Every picture tells a story …No 7 Greenhill Holding has lost its way over the years and now needs to be brought into the 21st century however its potential burns very brightly.
The enthusiastic Buyer certainly needs to consider the works required however the opportunity to secure this type of property, in this semi-rural yet convenient location is exceptionally rare.
The finished project will hopefully exceed its potential and bring huge pleasure to the successful Buyer/s. Personally I would love to see the New No 7 and see if it measures up to how I imagine it could look …it’s a fabulous opportunity! “
To discuss your interest in this particular property please contact Graeme Lumsden, our Director/Valuer, who is handling this particular sale – 01292 283606. To secure a Viewing Appointment please contact BLACK HAY ESTATE AGENTS on 01292 283606. The Home Report is available to view exclusively on our blackhay.co.uk website.
Property Features
RECEPTION HALL
15’ 5” x 3’ 1”
LOUNGE
11’ x 15’ 5”
KITCHEN
10’ 1” x 8’
BREAKFASTING ROOM/STUDY
8’ 11” x 6’ 8”
BEDROOM 1
12’ x 10’ 11”
BEDROOM 2
9’ 7” x 8’ 11”
BATHROOM
5’ 7” x 8’ 5”
GARAGE/OUTBUILDING
15’ 6” x 33’ 6”
(8’ to ceiling joists, approx’ 14’ 2” floor to inner ridge)
