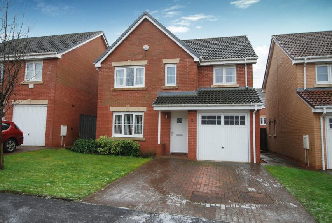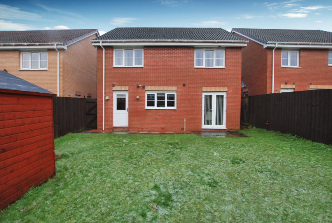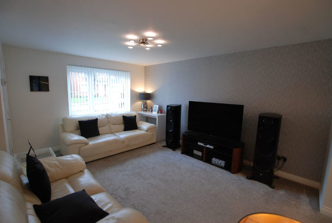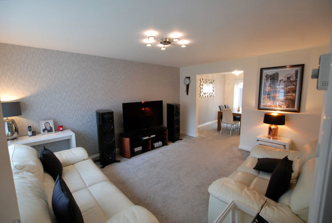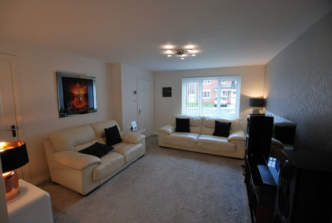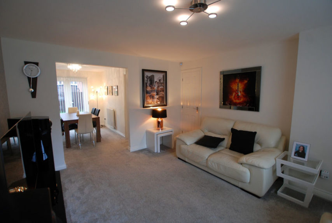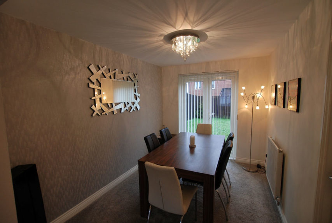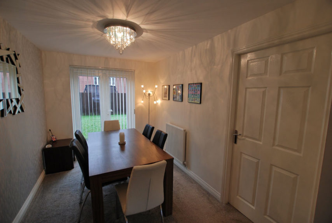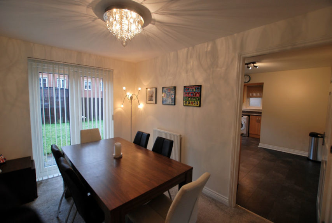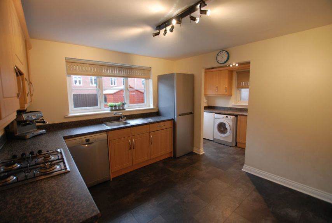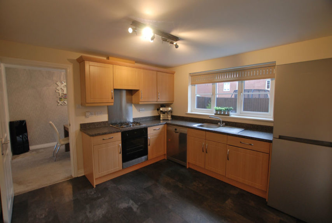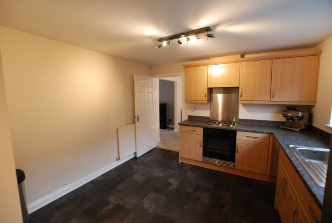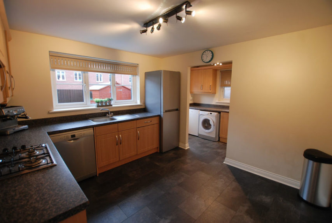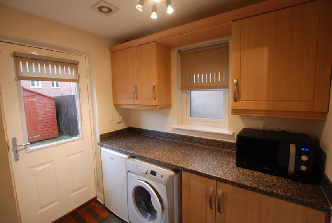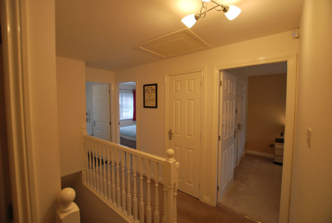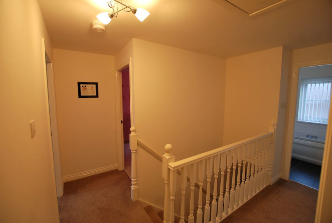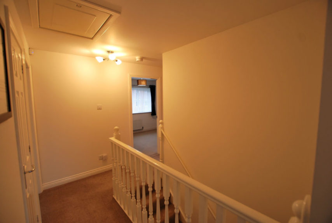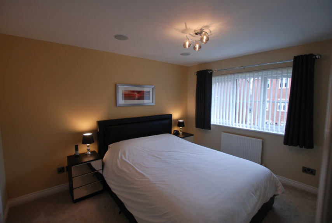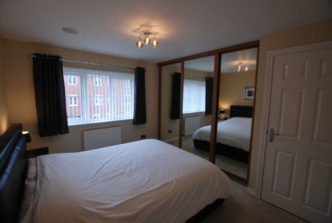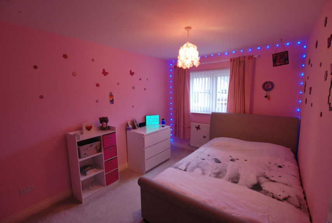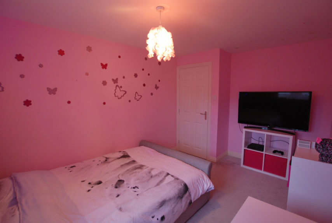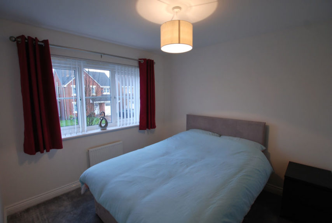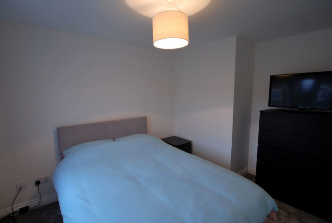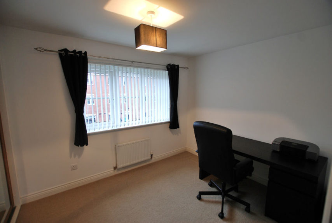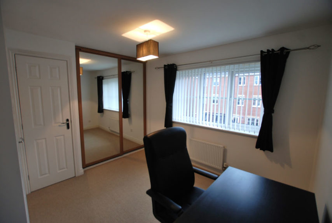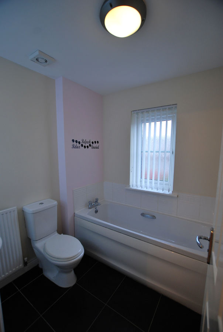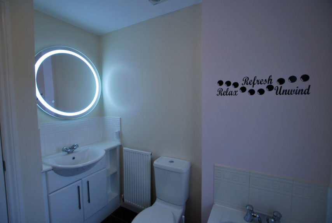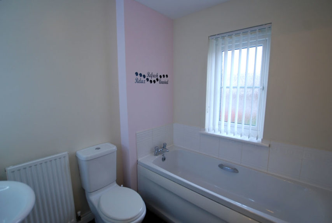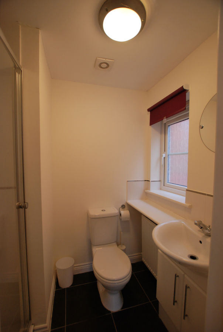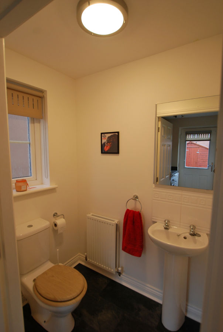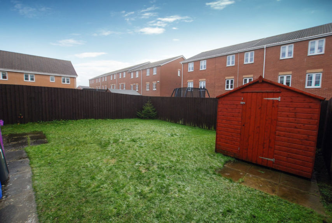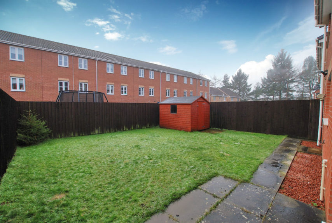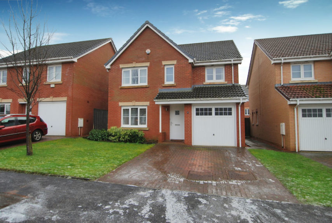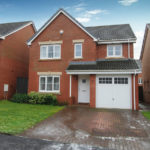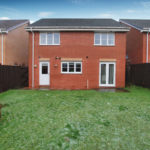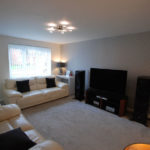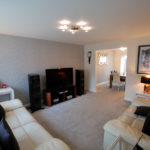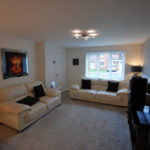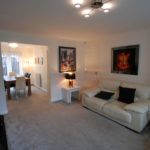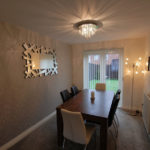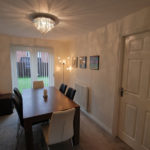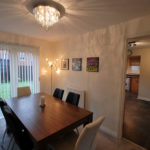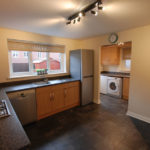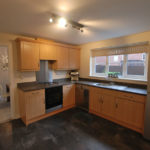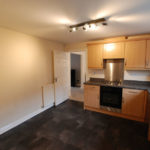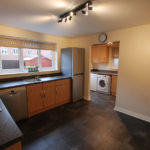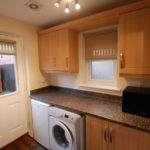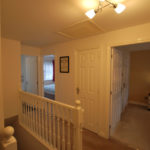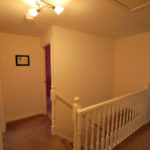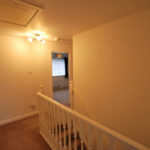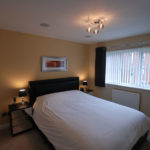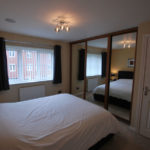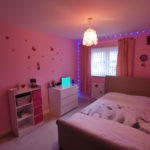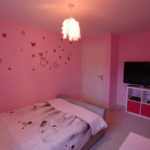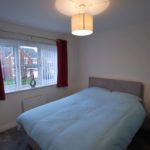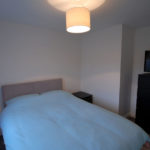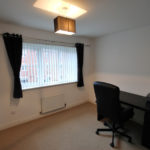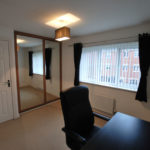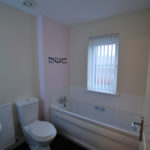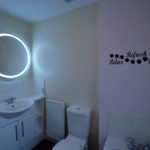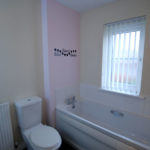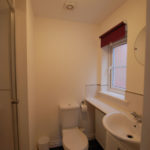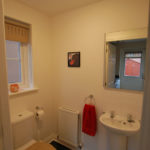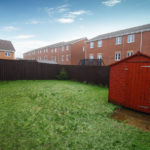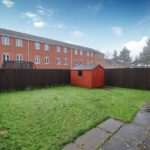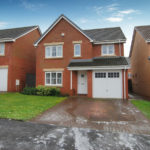Kilwinning, Clonbeith Court, KA13 7PU
To pre-arrange a Viewing Appointment please telephone BLACK HAY Estate Agents direct on 01292 283606.
CloseProperty Summary
Within popular residential development this desirable Modern Detached Villa is proving particularly popular with families & professionals alike, seeking to move to a larger home which provides more living space and the option to work from home if required. This particular style is “The Windermere” from the “Barratt Premier Collection” of homes, completed approx. 10 years ago.
Flexible 6 Main Apartment Accommodation is featured over 2 levels with the integral garage offering potential to convert to a 7th Apartment if required (subject to acquiring planning permission etc). The well presented accommodation is complemented by a modern specification with the added convenience of a separate utility room, “downstairs” wc and en-suite off the “master” bedroom.
In particular, comprising on the ground floor, reception hall, most appealing lounge with semi-open plan dining room to the rear (patio doors onto garden), separate breakfasting/dining kitchen with useful utility room off (downstairs wc located just off the utility). On the upper level, 4 bedrooms (none of which are “boxroom” style” – all pleasingly of good size) with the master bedroom (No 4) featuring a convenient en-suite.
Excellent attic storage is available. The specification includes both gas central heating & double glazing. EPC – C. Private gardens are situated to the front and rear. A private monobloc driveway to the front provides off-street parking whilst also leading to an integrated single garage which provides secure parking/storage.
In our view, this desirable Modern Detached Villa continues to be in particular demand as potential buyer’s look to “upsize” as a consequence of the events of 2020 and the tendency towards flexible home working. To view, please telephone BLACK HAY ESTATE AGENTS direct on 01292 283606. The Home Report is available to view here exclusively on our blackhay.co.uk website shortly - Mortgage Valuation figure of £200,000. If you wish to discuss your interest in this particular property - please get in touch with our Estate Agency Director/Valuer Graeme Lumsden on 01292 283606.
Property Features
LOUNGE
14’ 8” x 12’ 2”
DINING
11’ x 7’ 11”
DINING/KITCHEN
10’ 9” x 11’ 2”
UTILITY
5’ 2” x 7’ 2”
UPPER HALLWAY
11’ 1” x 6’
(sizes of main area only incl’ stair)
BEDROOM 1
13’ 5” x 8’ 10”
(f/l hand at widest points)
BEDROOM 2
11’ 4” x 9’
(f/r hand at widest points)
BEDROOM 3
9’ 11” x 9’ 10”
(r/l hand at widest points)
BEDROOM 4
11’ 8” x 9’
(master at widest points)
BATHROOM
7’ 4” x 6’
(sizes at widest points)
EN SUITE
4’ 6” x 3’ 11
(sizes excl’ shower)
DOWNSTAIRS WC
3’ 7” x 5’ 2”
GARAGE
17’ 4” x 8’ 4”
