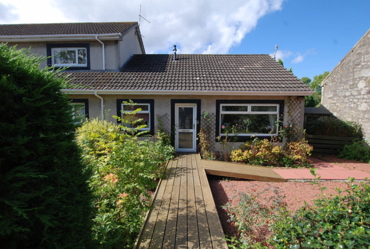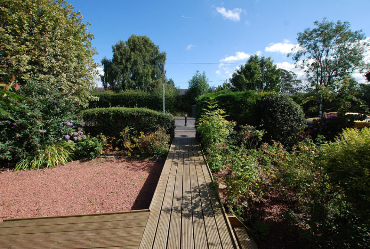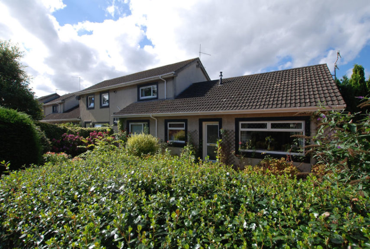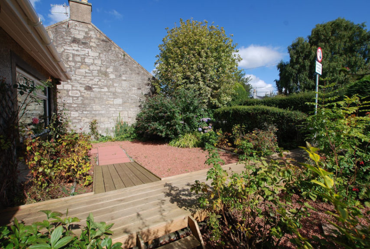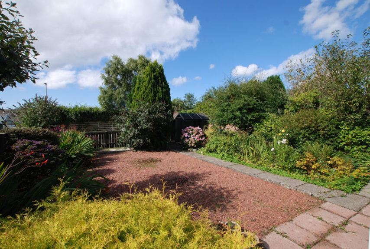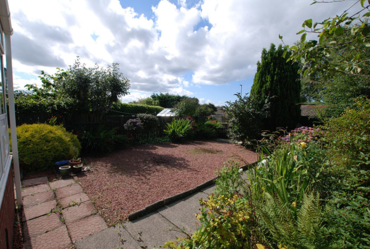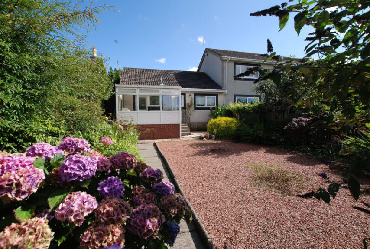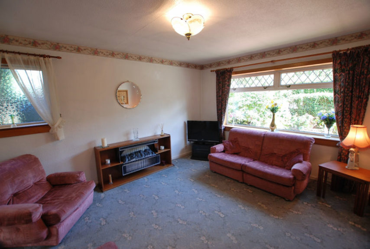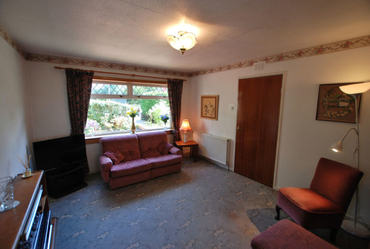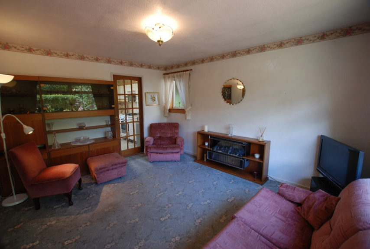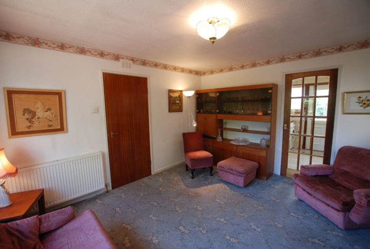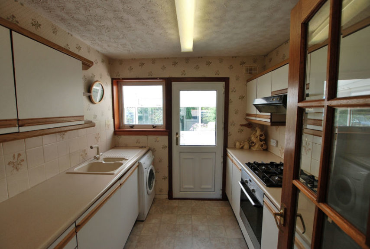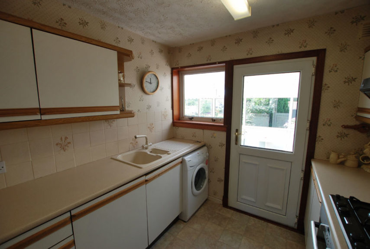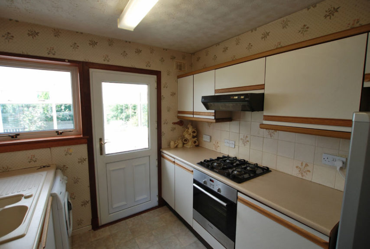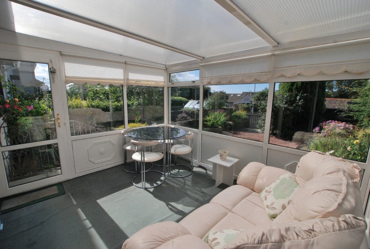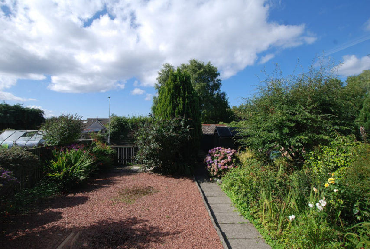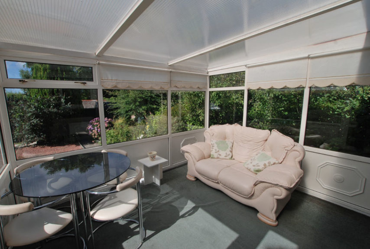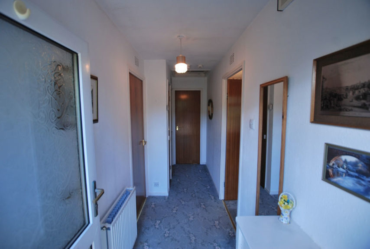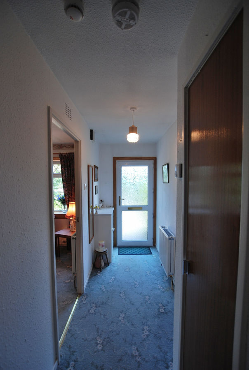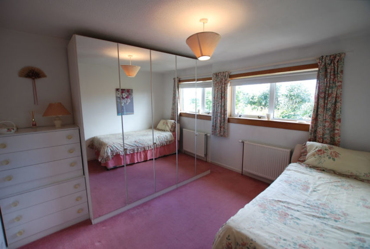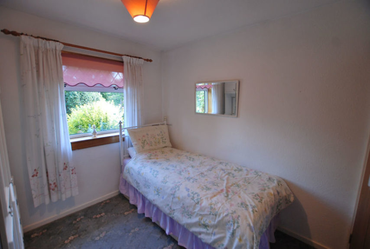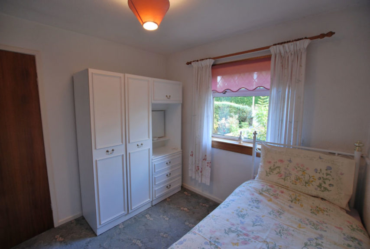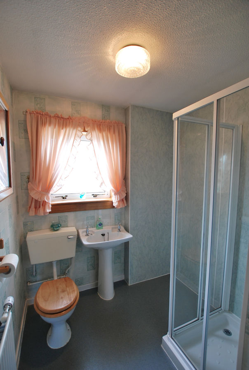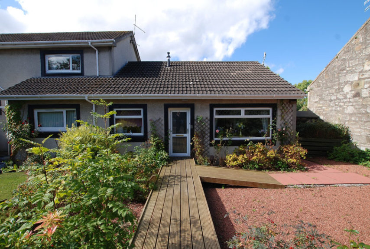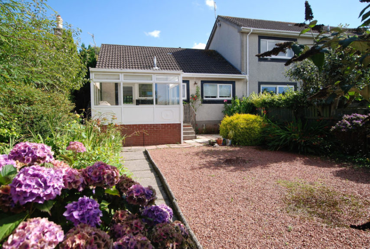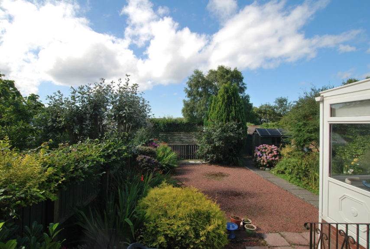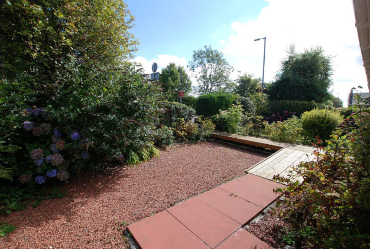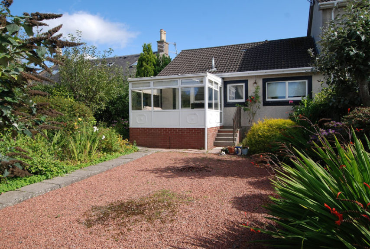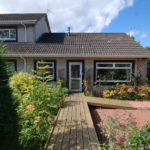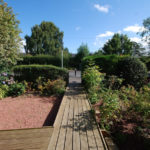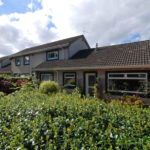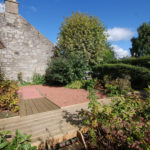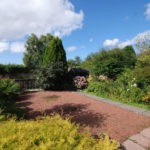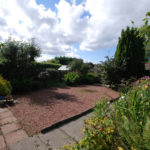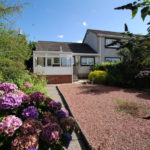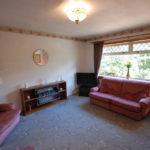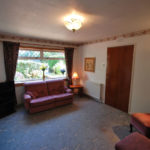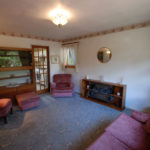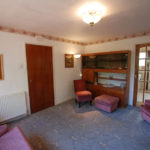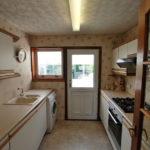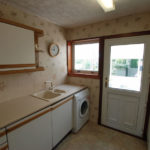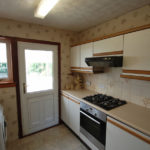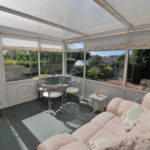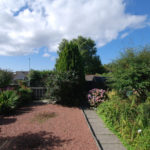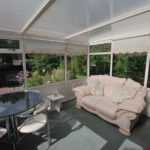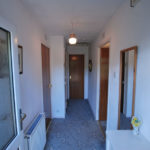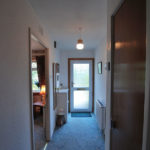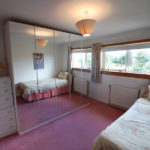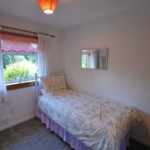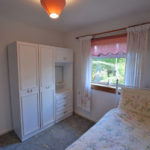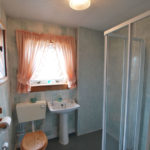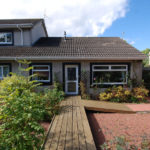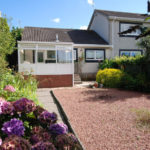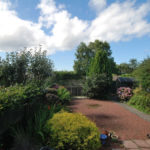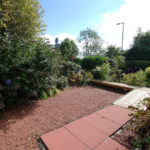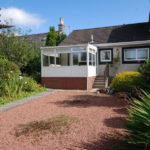Troon, Loans, Fullarton Place, KA10 7FP
To arrange a Viewing Appointment please telephone BLACK HAY Estate Agents direct on 01292 283606.
CloseProperty Summary
An attractively presented Modern Attached Bungalow set within popular Loans Village, approx’ 2 miles from Troon Town Centre. This most appealing home is likely to be of broad appeal, whether to the 1st-time buyer, those seeking to downsize, the retired/semi-retired or indeed the “bolt-hole/buy-to-let” buyer. Set amidst delightful private gardens which extend front/side to rear, with the added benefit of a private garage located/accessed to the rear.
The neatly presented accommodation is conveniently “on-the-level” comprising, reception hall, comfortable lounge with attractive garden views – access from rear onto a separate kitchen (which would benefit from modernisation) with a further door opening onto a good sized conservatory with elevated garden views. Two bedrooms are featured to the front & rear respectively – No 1 to the front of single proportion whilst No 2 to the rear is of double proportion. The bathroom is located off the reception hall (again would benefit from modernisation).
The specification includes both gas central heating & double glazing. Attic storage is available. EPC – D. Private gardens wrap around the front/side to the rear of the property with a mixture of stone chips for ease of maintenance and a variety of mature shrubs/flowers etc providing year round visual interest. The garage to the rear provides secure parking/storage whilst on-street parking is also available to the front.
In our view… an excellent opportunity to acquire a rarely available Attached Bungalow in a popular village setting, yet convenient for the A77/A78. Competitively priced to allow scope for the successful purchaser to re-style to their own specification/budget. To discuss your interest in this particular property please contact Graeme Lumsden, our Director/Valuer, who is handling this particular sale – 01292 283606. To secure a Viewing Appointment please contact BLACK HAY ESTATE AGENTS on 01292 283606. The Home Report is available to view here exclusively on our blackhay.co.uk website.
Property Features
RECEPTION HALL
13’ 10” x 4’ 2”
(latter size narrows to 2’ 11”)
LOUNGE
13’ 10” x 11’ 5”
KITCHEN
8’ 6” x 8’
CONSERVATORY
9’ 8” x 11’
BEDROOM 1
8’ 8” x 8’ 6”
BEDROOM 2
11’ 6” x 9’ 8”
BATHROOM
8’ 6” x 6’ 4”
(sizes incl’ corner cupboard)
