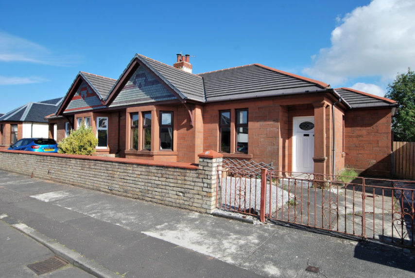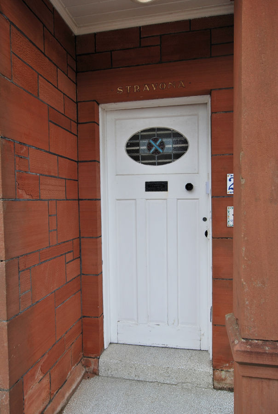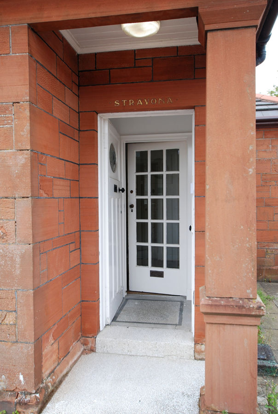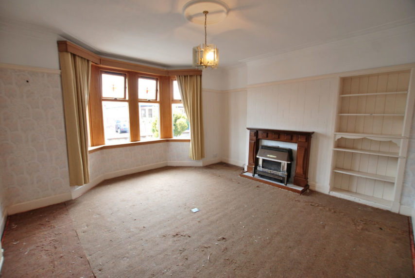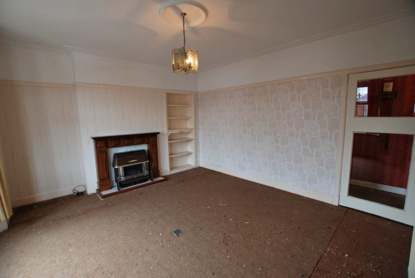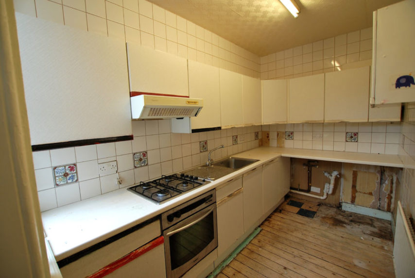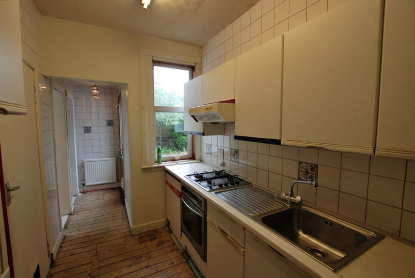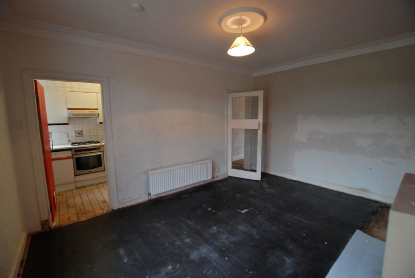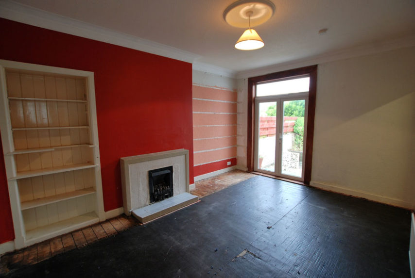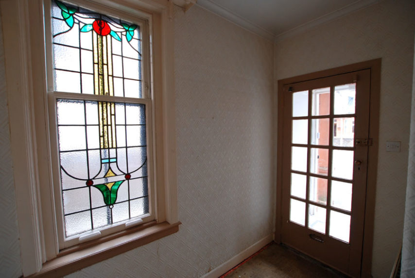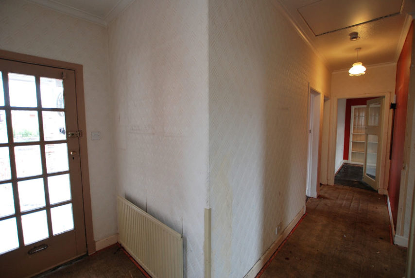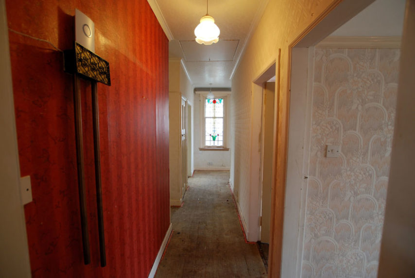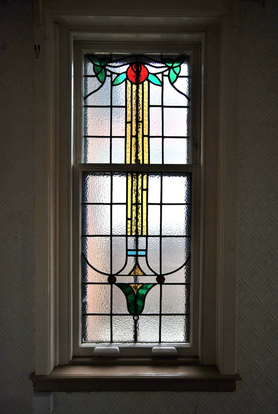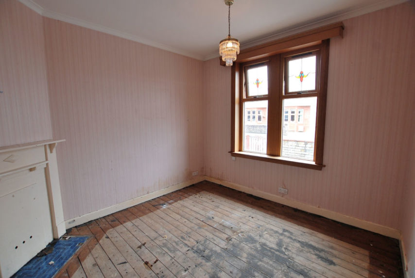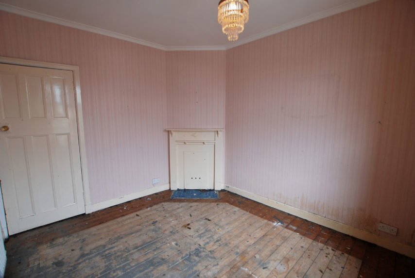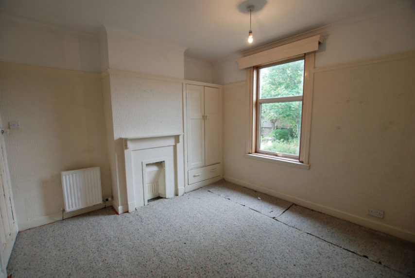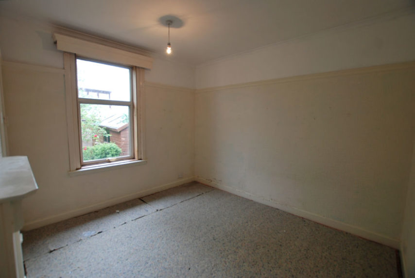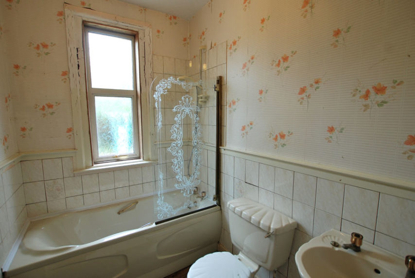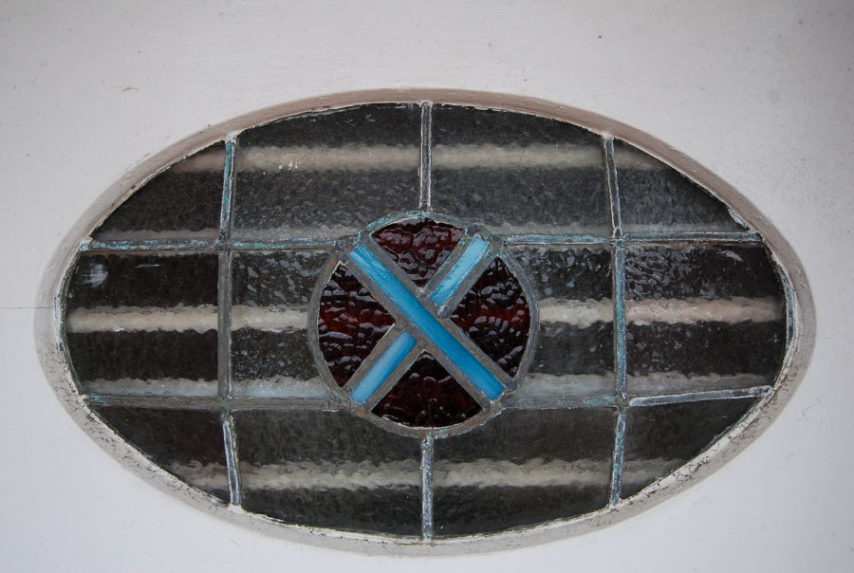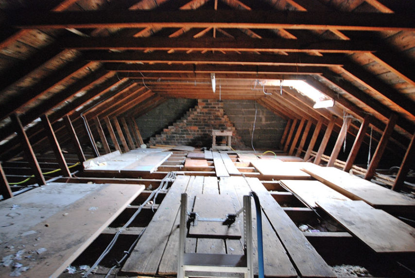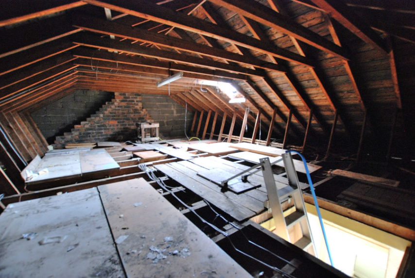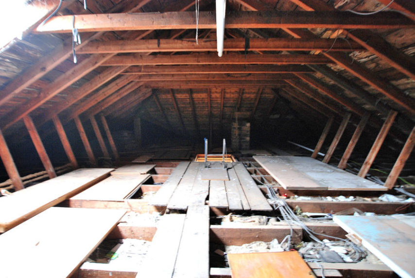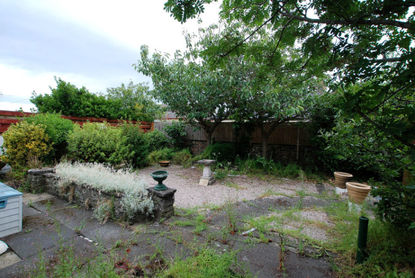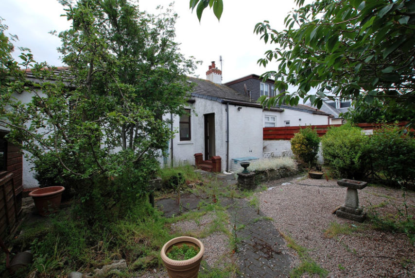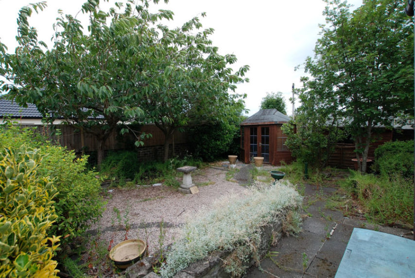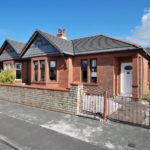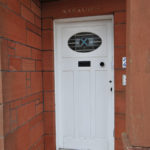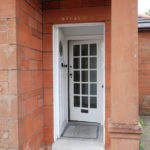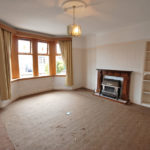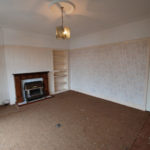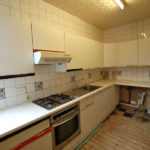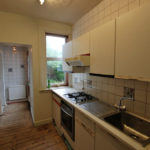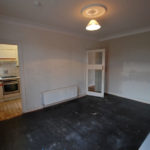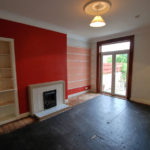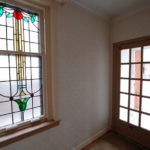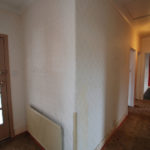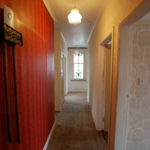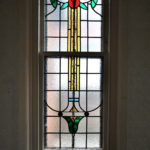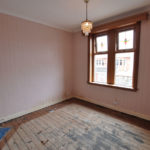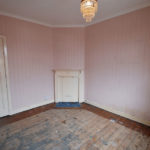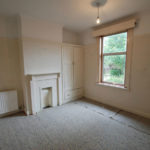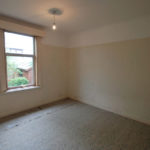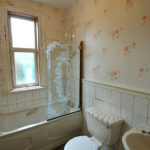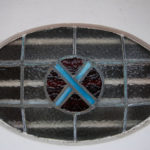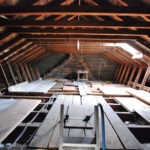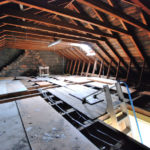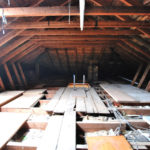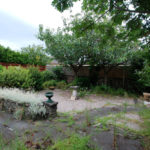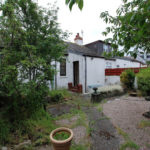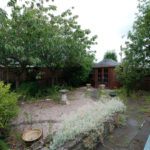Meiklewood Avenue, Prestwick, KA9 2JR
To arrange a Viewing Appointment please telephone BLACK HAY Estate Agents direct on 01292 283606.
CloseProperty Summary
** NEW to Market - Available to View Now **
A superb opportunity to acquire a Charming Character Home, rarely available within particularly sought after locale. "Stravona" offers genuine potential (undeveloped attic) for further development (subject to acquiring planning permission etc).
Visually most appealing, Traditional Red Sandstone fronted, Semi Detached Bungalow style, presently featuring flexible 4 Main Apartment Accommodation, all on-the-level, plus Kitchen & Bathroom. GCH/DG. Some period features remain. Private Driveway & Gardens.
More details to follow....
To arrange a Viewing please telephone BLACK HAY Estate Agents on 01292 283606 - outwith normal Office Hours our Call Centre is available on 0131 513 9477
The Home Report & Floor Plan/Room Dimensions/Features for this property can be viewed here on our blackhay.co.uk website
For further information/enquiries relating to this particular property please contact Graeme or Paula at BLACK HAY ESTATE AGENTS - 01292 283606
Property Features
Highly desirable Traditional Red Sandstone fronted Semi Detached Bungalow
Seldom available within this particularly sought after locale
“Stravona” retains considerable Character, however it does require modernisation
Competitively priced to allow scope for the successful purchaser to re-style to their own taste/budget
Large undeveloped Attic Area offers excellent development potential, subject to required planning permission etc
Flexible on-the-level accommodation of 4 Main Apartments with some period features retained
Most appealing Entrance Porch through Vestibule onto L-shaped Reception Hall
Spacious Lounge, separate Dining/Family Room with patio doors onto rear gardens
Galley style Kitchen (requires replacement) with useful additional storage in rear vestibule
Two Double Bedrooms & Bathroom (again bathroom fitments “dated”)
Gas CH & Double Glazing. EPC – D
The property is offered for sale on a “Sold as Seen” basis
Private Gated Driveway & Gardens. On-street Parking also available
A superb opportunity to acquire a most desirable Character Home
To View please telephone BLACK HAY Estate Agents on 01292 283606 – outwith normal Office Hours our Call Centre is available on 0131 513 9477
The Home Report, Floorplan, Room Dimensions & expanded array of Photos can be viewed here on our BLACK HAY Website
RECEPTION HALL
8’ 7” x 18’ 6”
(sizes to L-shape only)
LOUNGE
15’ 2” x 13’ 11”
(former size into bay window)
DINING/LIVING
15’ 6” x 10’ 6”
KITCHEN
11’ 4” x 6’ 4”
BEDROOM 1
11’ 3” x 10’ 4”
(sizes incl’ fireplace)
BEDROOM 2
11’ 4” x 10’ 2”
BATHROOM
8’ 6” x 5’ 7”
ATTIC
22’ 6” x 14’ 6”
7’ 11” (to ridge – max’ height)
