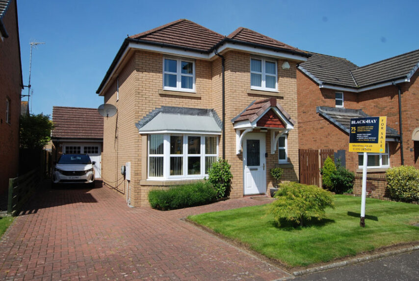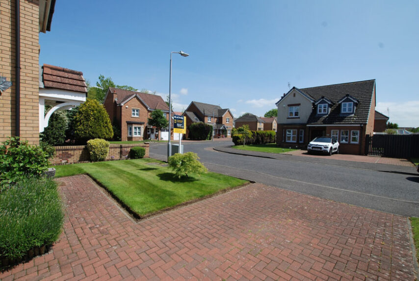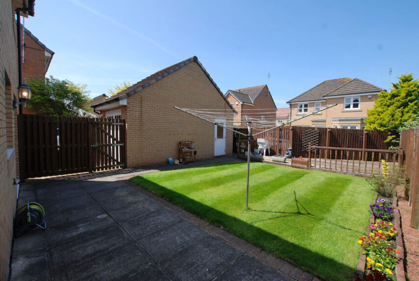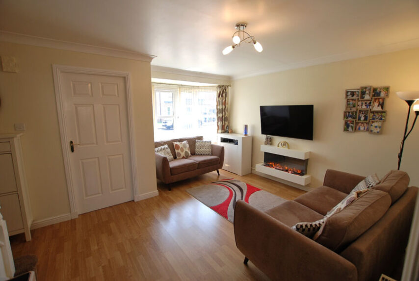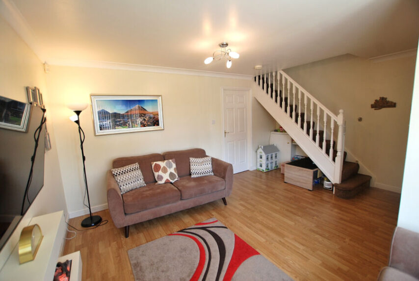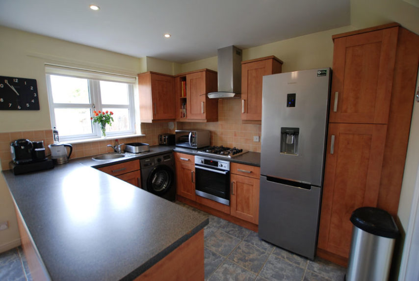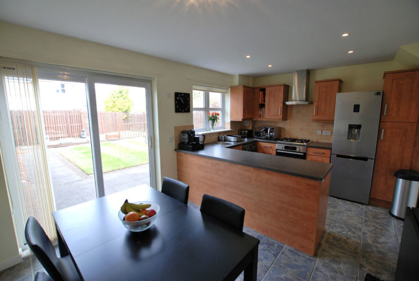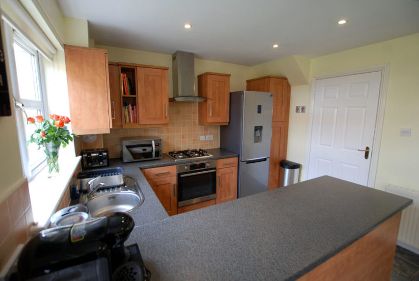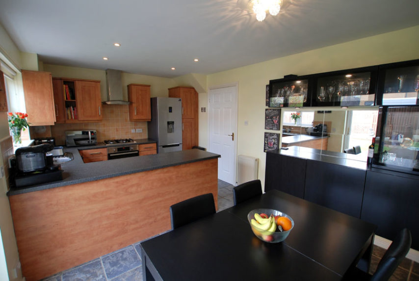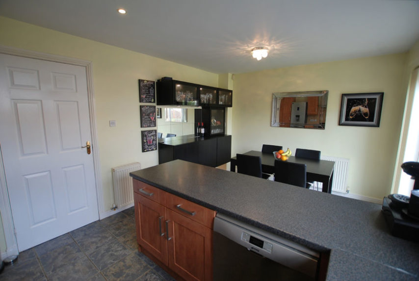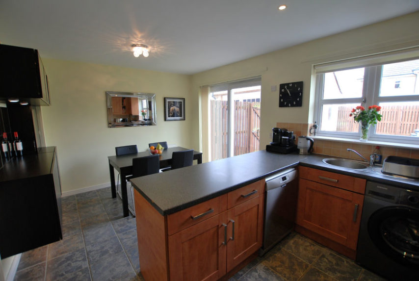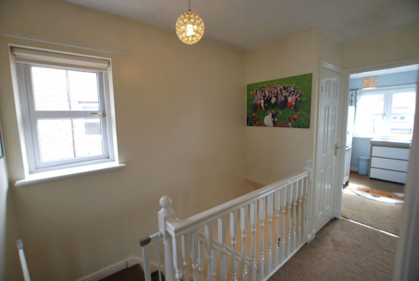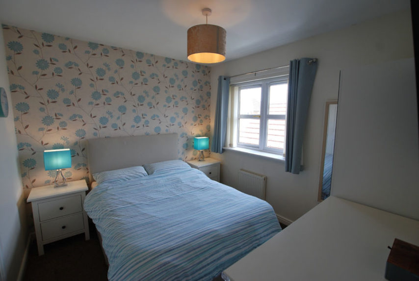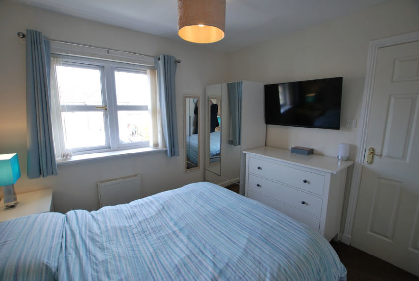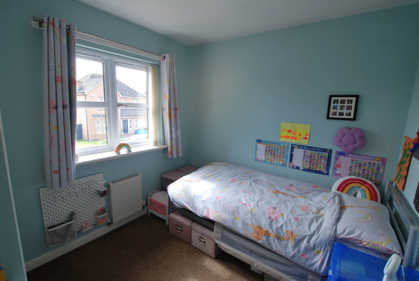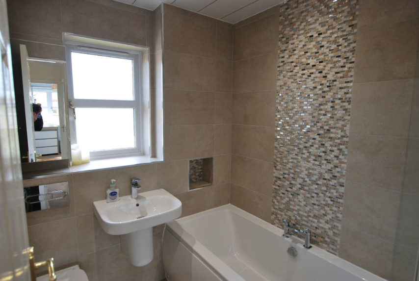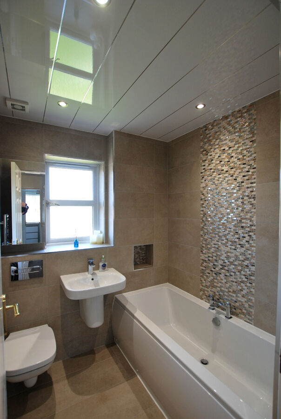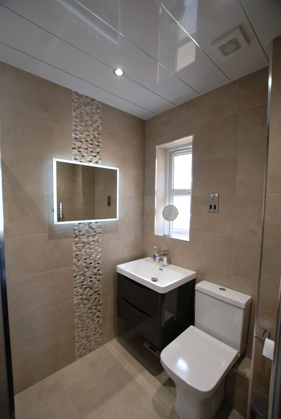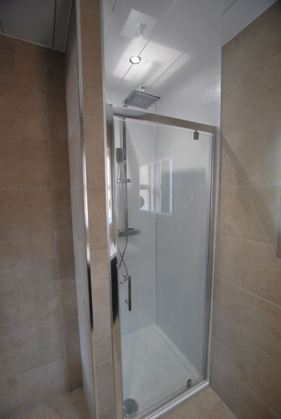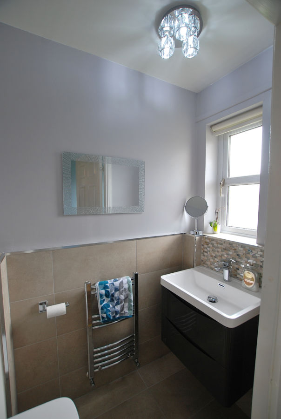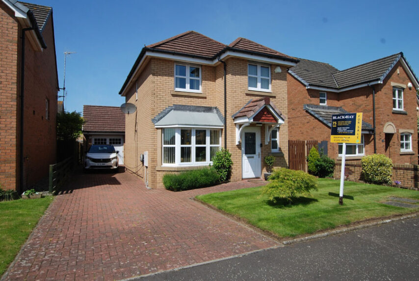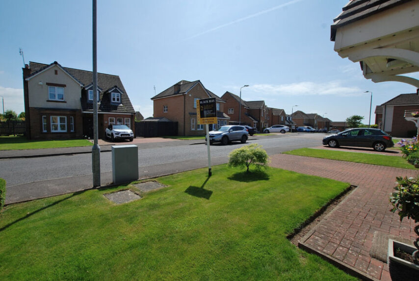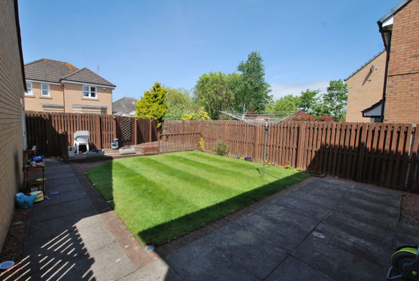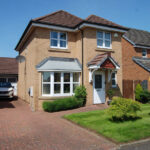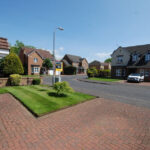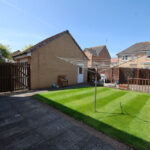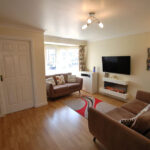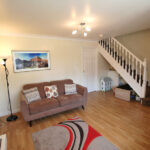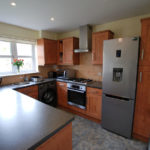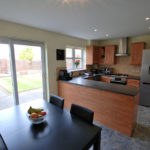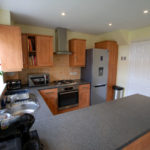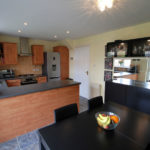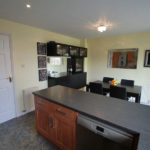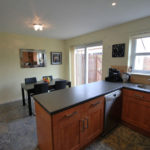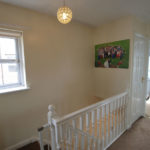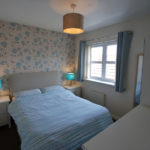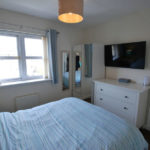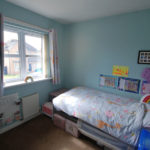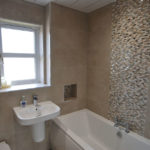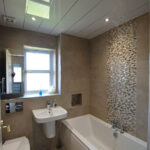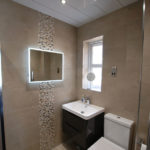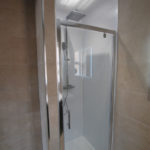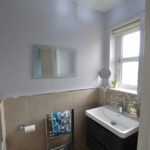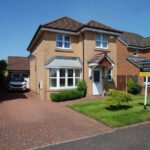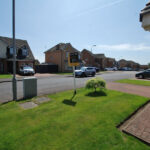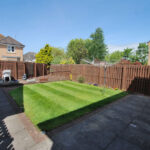Monkton, Whiteside Drive, KA9 2PU
To arrange a Viewing Appointment please telephone BLACK HAY Estate Agents direct on 01292 283606.
CloseProperty Summary
* Available to View Now * An excellent opportunity to acquire a desirable Modern Detached Villa by renowned Miller Homes, particularly popular with family buyers, situated within favoured residential development of similar style homes. The property is attractively presented, ready to move-in, featuring 5 Main Apartments over 2 levels, with the current owners having completed a stylish re-fitment of all the bathrooms.
The accommodation comprises on ground floor, entrance hall with useful stylish “downstairs wc” off, lounge to the front with separate dining/kitchen to the rear …of open-plan style with well appointed kitchen area including breakfast bar whilst adjacent is the dining area with feature patio doors opening onto the enclosed rear gardens. On the upper level, 3 bedrooms – Nos 1 & 2 to the front of double and single proportion respectively, whilst the main bedroom (No 3) with stylish en-suite shower room/wc, situated to the rear. The very stylish main bathroom is situated off the upper hallway.
The specification includes both gas central heating and double glazing. EPC – C. Attic storage is available. The property is neatly presented externally with private lawned gardens to the front & rear whilst a monobloc driveway to the front/side provides private parking whilst also leading to a detached garage which provides secure parking/storage.
Whiteside Drive is centrally positioned within ever popular Monkton Village, itself a short distance from Prestwick's thriving Town Centre with its sweeping promenade/seafront. Prestwick Airport is adjacent to Monkton Village whilst the A77/A79 are both a convenient short drive away. There is a local Primary School and convenience shopping nearby.
In our view, a desirable Modern Detached Home, ideal for the family buyer or a couple looking to the future, offering excellent value/accommodation. To discuss your interest in this particular property please contact Graeme Lumsden, our Director/Valuer, who is handling this particular sale - 01292 283606. To secure a Viewing Appointment please contact BLACK HAY ESTATE AGENTS on 01292 283606. The Home Report & Floorplan/Room Sizes are available to view here exclusively on our blackhay.co.uk website.
Property Features
RECEPTION HALL
5’ 11” x 3’ 10”
LOUNGE
14’ 2” x 13’ 4”
(sizes at widest points, incl’ bay window)
DINING KITCHEN
10’ 7” x 16’ 1”
BEDROOM 1
8’ 5” x 7’ 7”
(sizes excl’ wardrobes)
BEDROOM 2
9’ 4” x 6’ 1”
BEDROOM 3
9’ 1” x 9’ 8”
BATHROOM
5’ 5” x 6’
EN SUITE
4’ 11” x 4’ 6”
(sizes excl’ shower)
WC
5’ 11” x 2’ 11”
