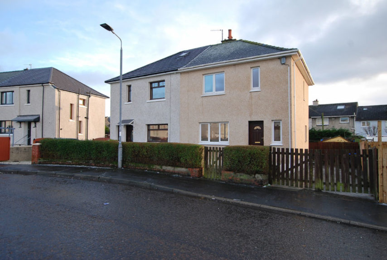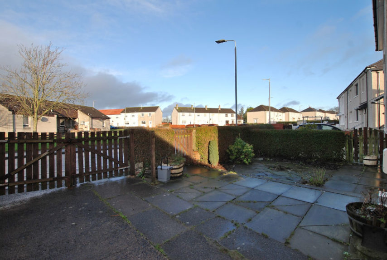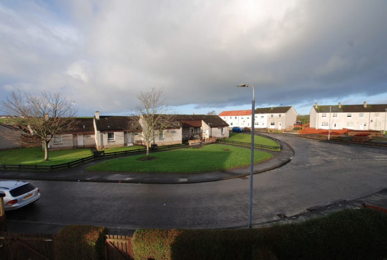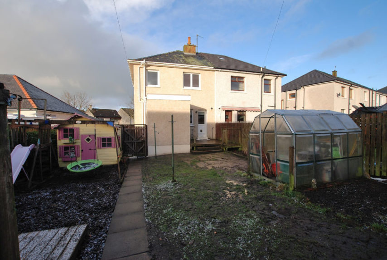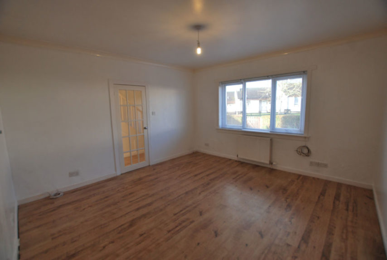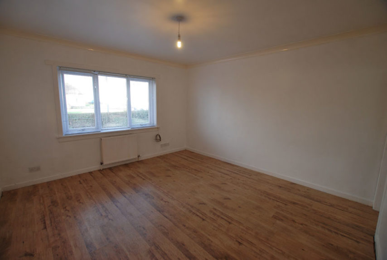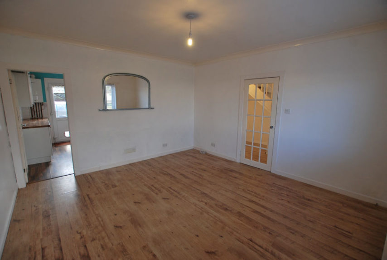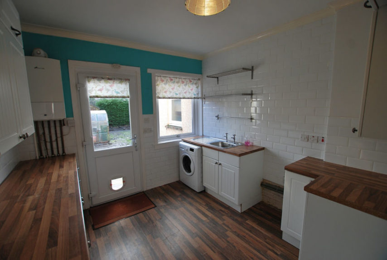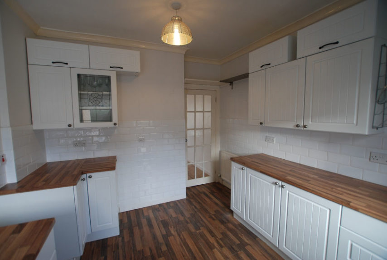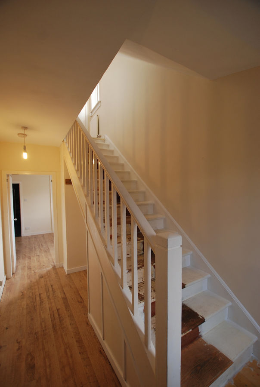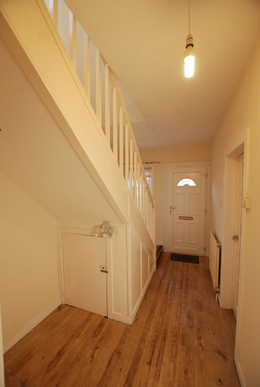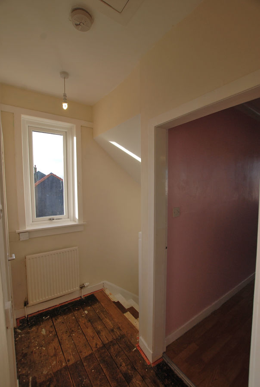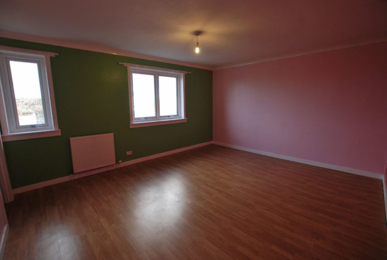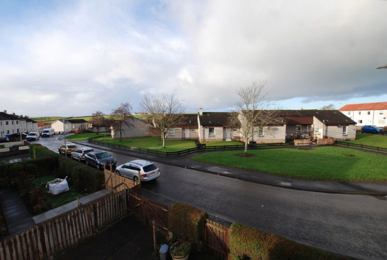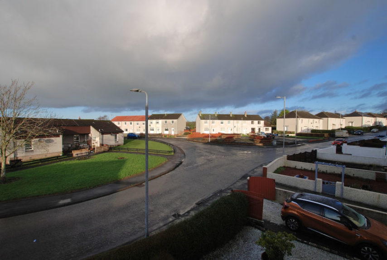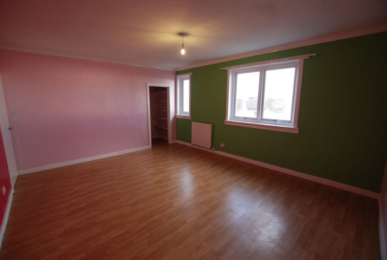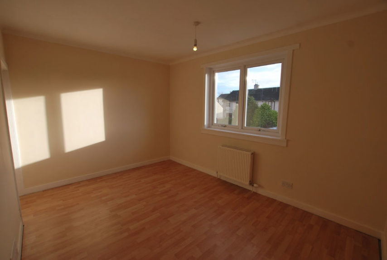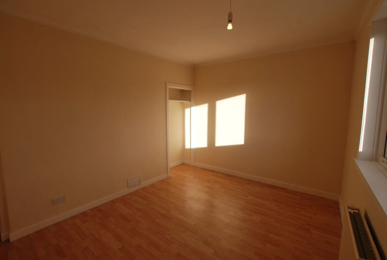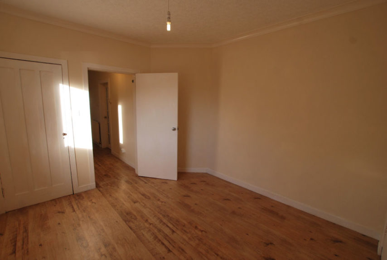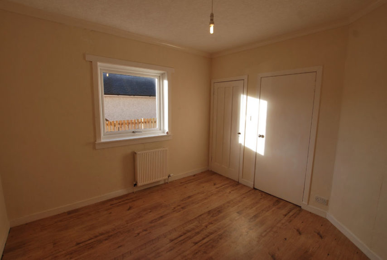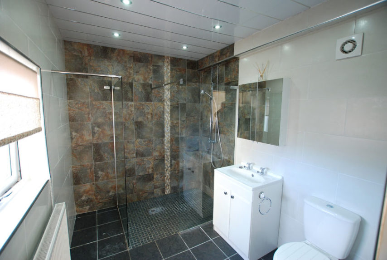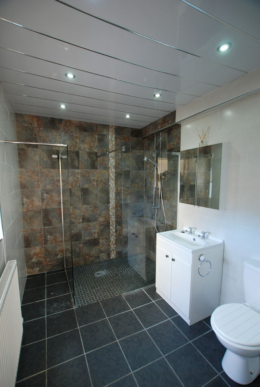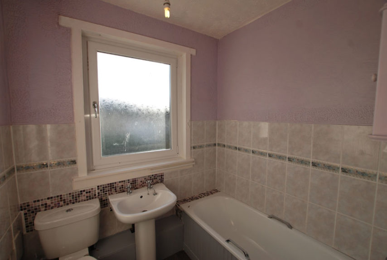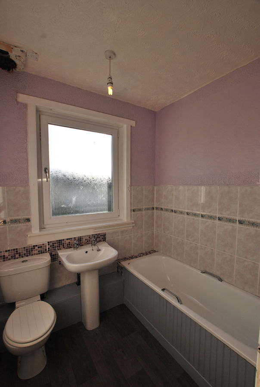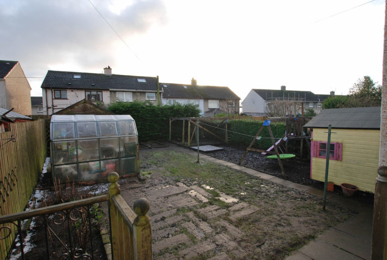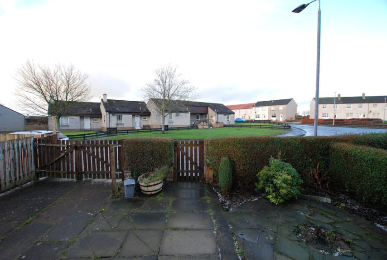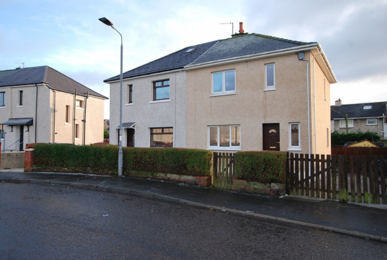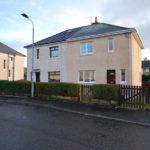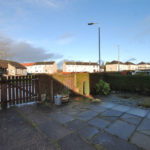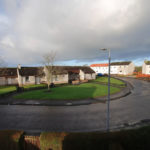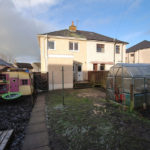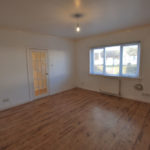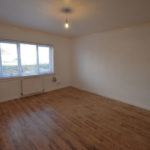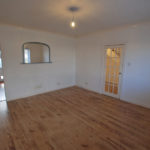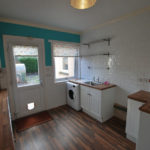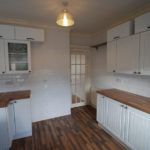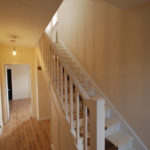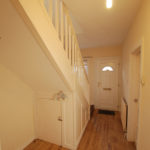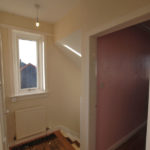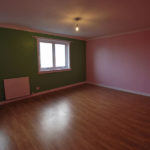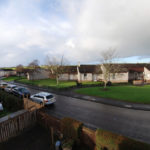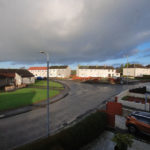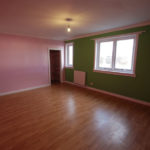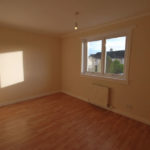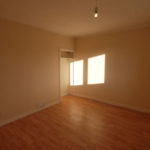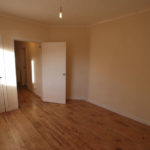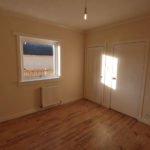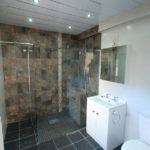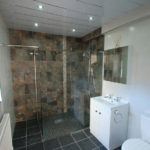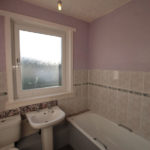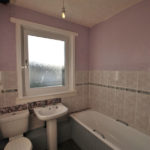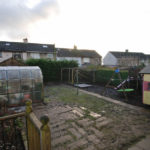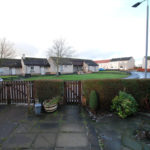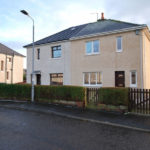Mossblown, Drumley Avenue, KA6 5BY
To pre-arrange a Viewing Appointment please telephone BLACK HAY Estate Agents direct on 01292 283606.
CloseProperty Summary
*NEW to Market - Available to View Now* A superb opportunity for the 1st-time Buyer or those seeking their 1st Family Home to purchase an ever popular Semi Detached Villa which has been professionally extended, situated on the edge of Mossblown Village, only 2 miles from the A77 which conveniently links to either Ayr/Prestwick & beyond.
The property features excellent accommodation over 2 levels, pleasingly well proportioned, comprising on ground floor – reception hall, spacious lounge with separate modern style kitchen off (with door to the rear garden), a 2nd room offers flexibility of use as either a 2nd public room or as used at present – a convenient “downstairs” 3rd bedroom with a very stylish larger en-suite. On the upper level, 2 further bedrooms – both of double proportion with the ”master” bedroom (No 1) being of a very substantial size with elevated views to the front, whilst a modern style bathroom is positioned off the upper hallway.
The specification includes both gas central heating and double glazing. Attic storage is available. EPC – Tbc. Private gardens are provided to the front and rear, with the front incorporating a paved private driveway for off-street parking. On-street parking is also available.
In our view, this desirable Semi Detached Villa offers excellent value/accommodation with viewing highly recommended. To view, please telephone BLACK HAY ESTATE AGENTS direct on 01292 283606. The Home Report is available to view here exclusively on our blackhay.co.uk website - Mortgage Valuation figure of £110,000. If you wish to discuss your interest in this particular property - please get in touch with our Estate Agency Director/Valuer Graeme Lumsden on 01292 283606.
Property Features
RECEPTION HALL
13’ 9” x 6’ 11”
(sizes incl’ staircase)
LOUNGE
13’ 10” x 13’ 5”
KITCHEN
9’ 10” x 9’ 10”
BEDROOM 1
13’ 11” x 16’ 9”
BEDROOM 2
9’ 11” x 13’ 4”
BEDROOM 3
11’ 1” x 10’ 4”
EN SUITE
8’ 10” x 6’ 8”
BATHROOM
5’ 11” x 6’ 11”
