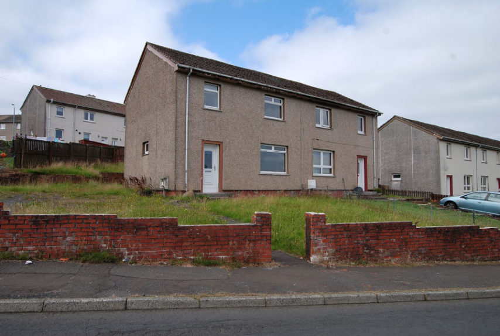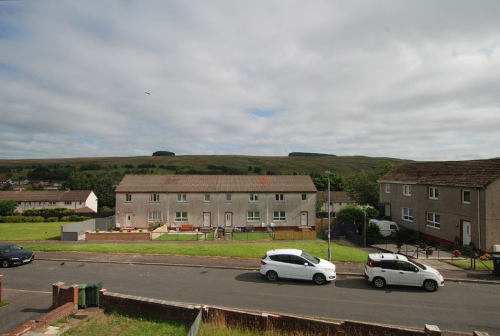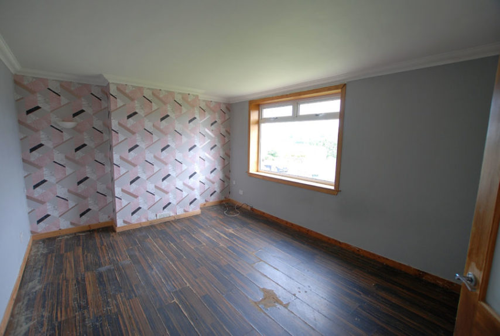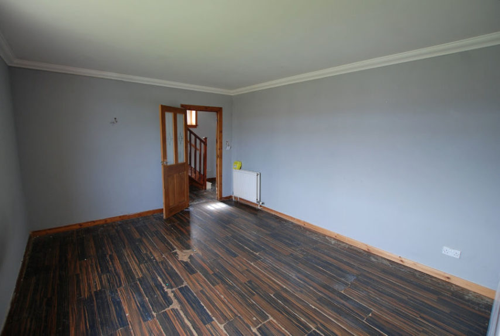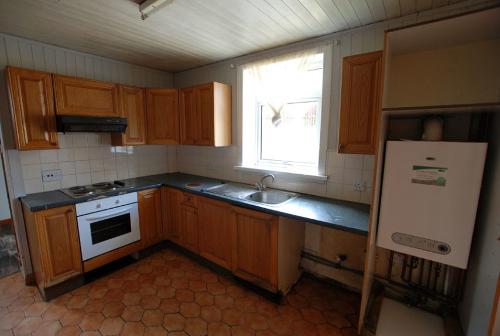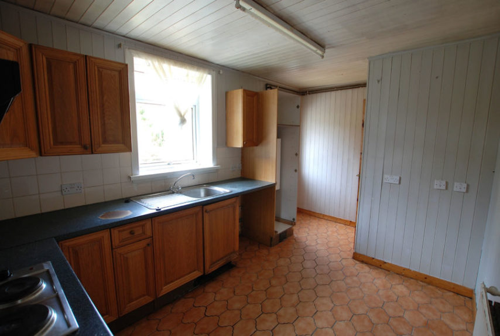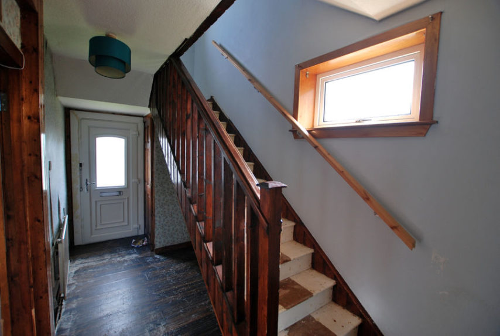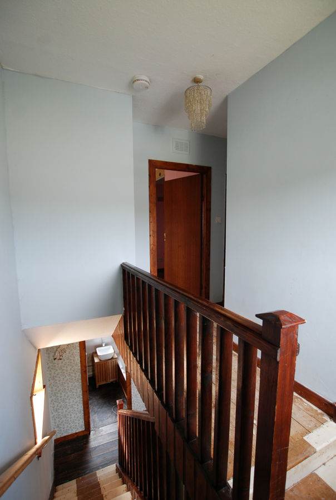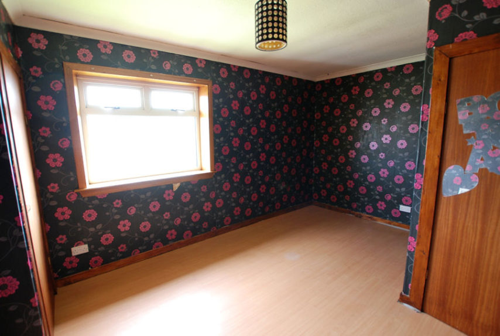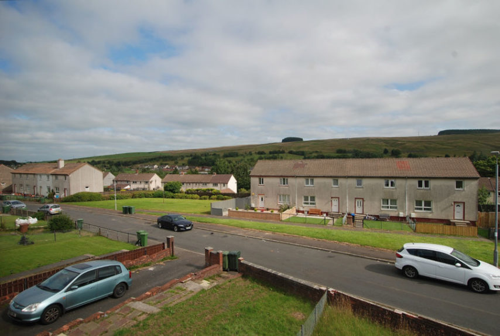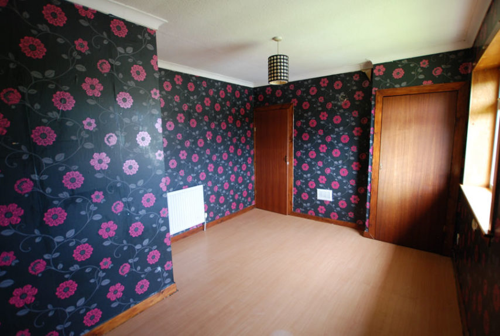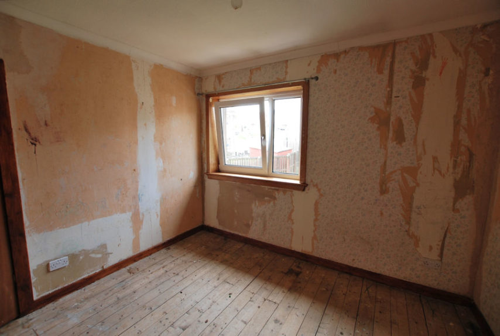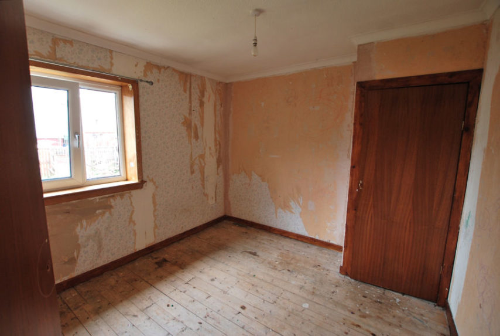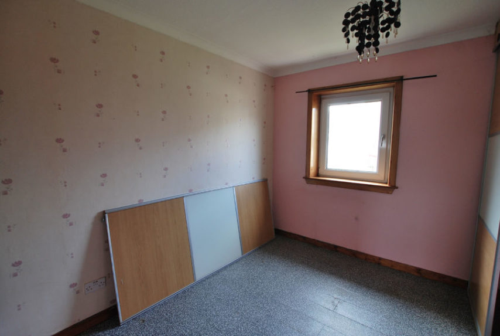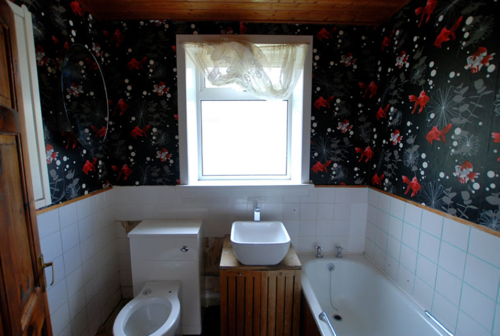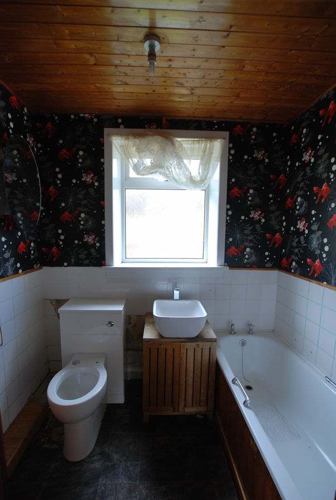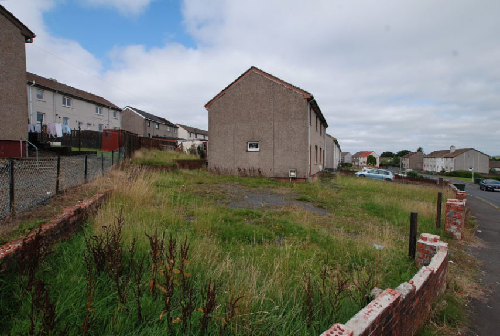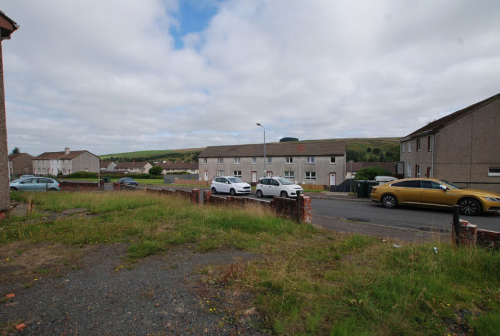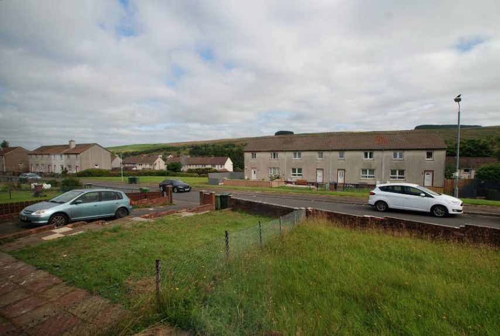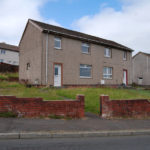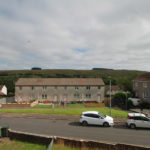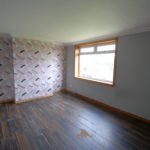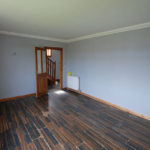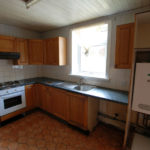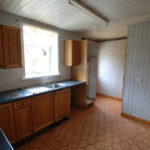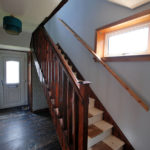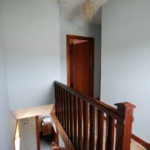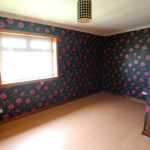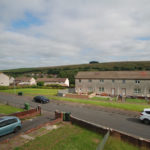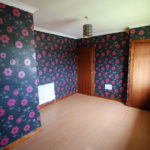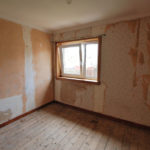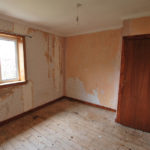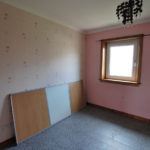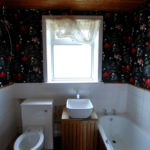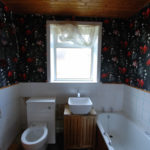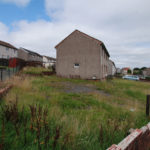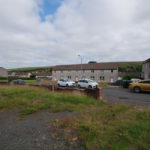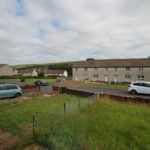Patna, Downieston Place, KA6 7PG
To pre-arrange a Viewing Appointment please telephone BLACK HAY Estate Agents direct on 01292 283606.
CloseProperty Summary
Offering superb value (Sold as Seen), this ever popular Semi Detached Villa occupies corner/elevated position within the Village of Patna, approx’ 10 miles from Ayr. The property does require modernisation however is very competitively priced, being of 3 bedroom style. Of appeal to the 1st-Time Buyer, those seeking their 1st Family Home or the purchaser/developer seeking a DIY project.
Externally the gardens need tidying whilst internally, decor/floor coverings require attention. The kitchen and bathroom are of modern style. We are advised by the owner that both the gas central heating and electrical system were working normally up until approx’ 1 year ago however these have not been tested since and are therefore “sold as seen”. The electrical system is currently a pre-payment meter and there is no credit available to test, whilst the gas central heating and its supply were commissioned/paid for by the current owner, however the supply may be disconnected at present.
The accommodation comprises on ground floor, reception hall, spacious lounge, separate breakfasting style kitchen & bathroom. On upper level, 3 bedrooms are provided. Attic storage is available. EPC – C. Double glazing is featured. Private parking is available with driveway access to the front/side whilst on-street parking is also available.
For absolute clarity, the property is “Sold as Seen” with no warranty or guarantees given in respect of any fixtures/fittings, utility services etc. The Home Report Mortgage Valuation is £50,000 for the property in its current condition.
In our view, the property offers the DIY enthusiast or similar an excellent opportunity to acquire an ever popular Semi Detached Villa enjoying attractive distant countryside views whilst providing sought after 3 bedroom accommodation …all at a very competitive pricTo view, please contact BLACK HAY ESTATE AGENTS direct on 01292 283606. The Home Report is available from our blackhay.co.uk website. If you wish to discuss your particular interest in this property, please contact our Director/Valuer Graeme Lumsden who is handling this property sale.
Property Features
RECEPTION HALL
15’ 3” x 6’ 6”
(sizes at widest points incl’ stair)
LOUNGE
11’ 8” x 15’ 6”
(sizes at widest points)
BREAKFASTING KITCHEN
8’ 7” x 14’ 8”
(sizes incl’ corner cupboard)
UPPER HALL
10’ 6” x 8’ 7”
(sizes to L-shape)
BEDROOM 1
14’ 6” x 10’ 6”
(sizes at widest points, incl’ recess)
BEDROOM 2
10’ 2” x 10’ 9”
(sizes incl’ corner cupboard)
BEDROOM 3
10’ 2” x 7’ 7”
BATHROOM
5’ 6” x 7’ 2”
