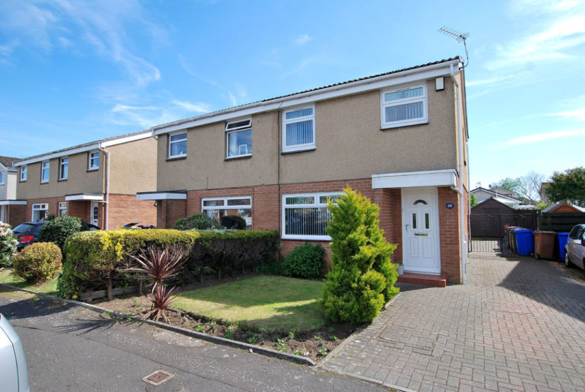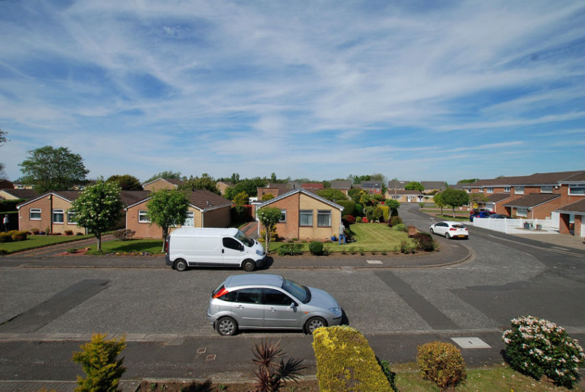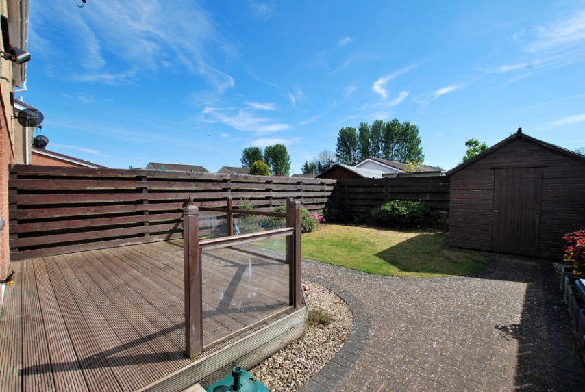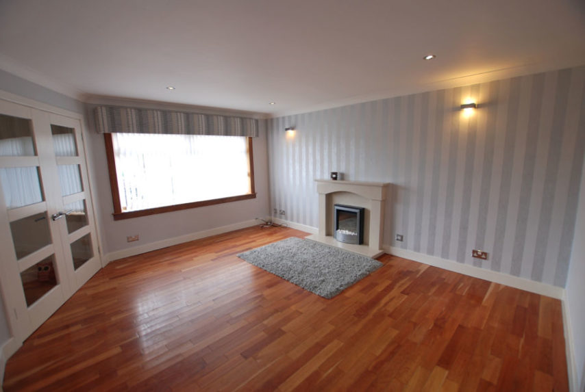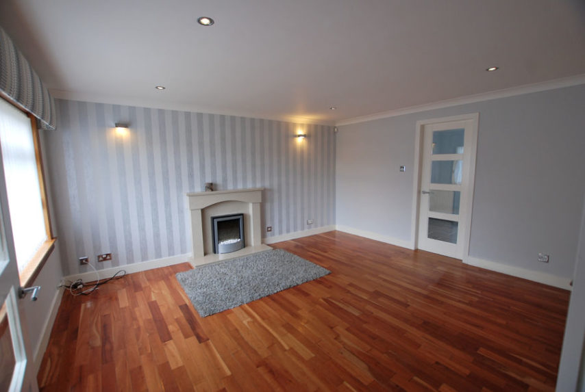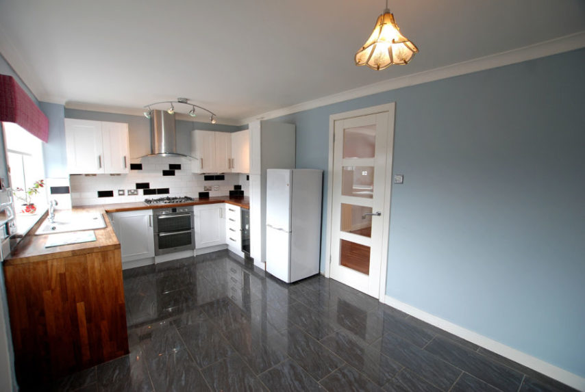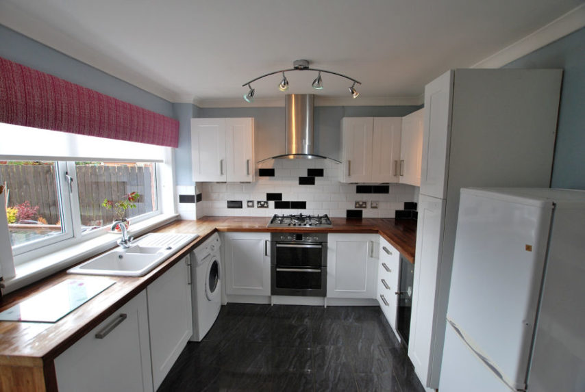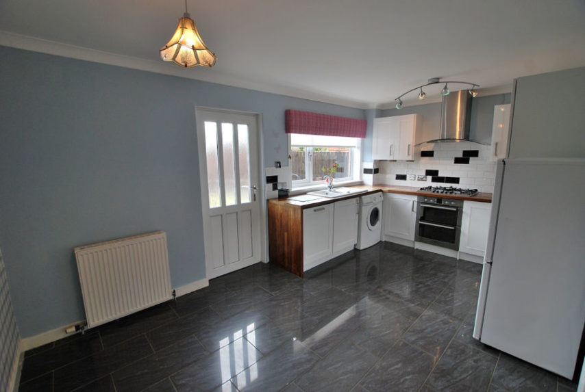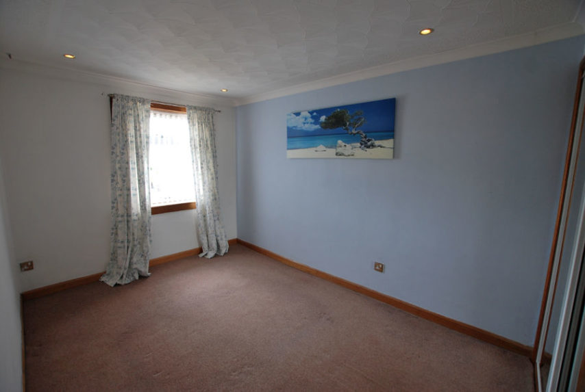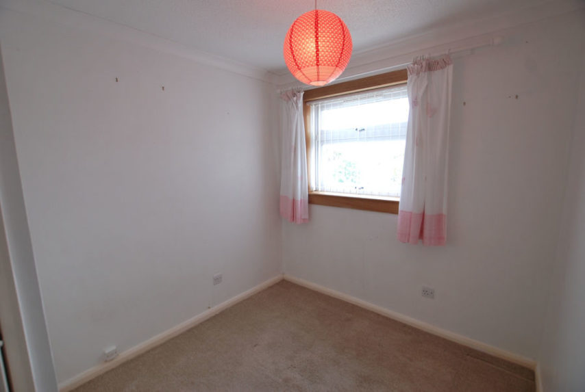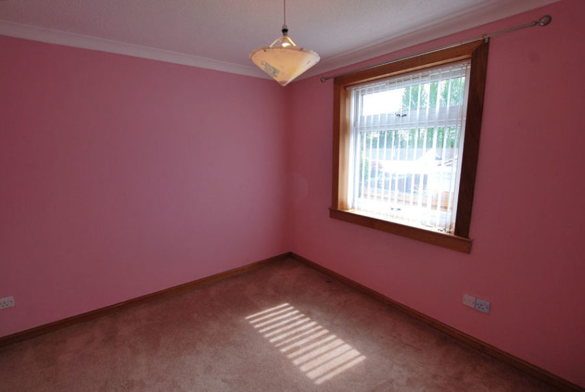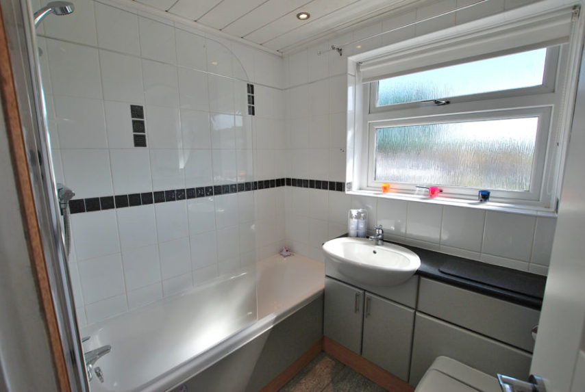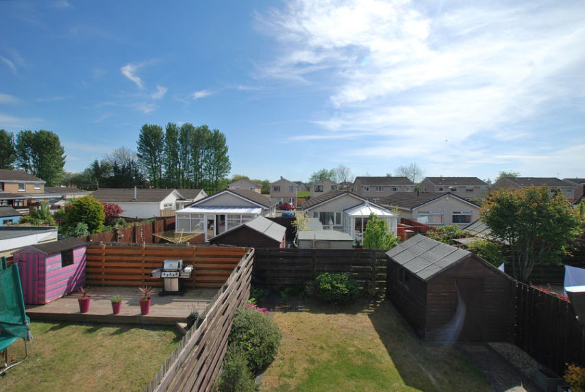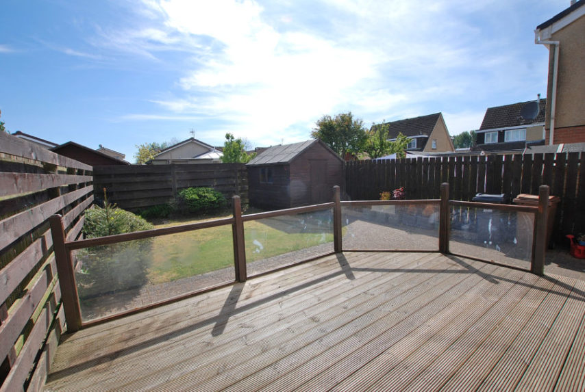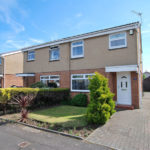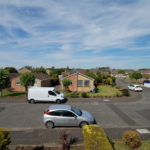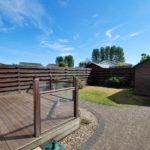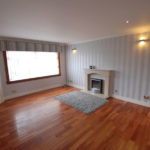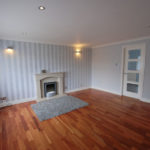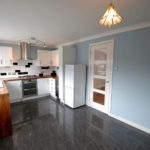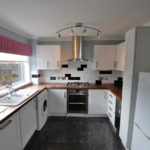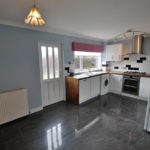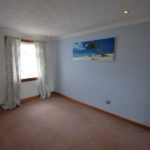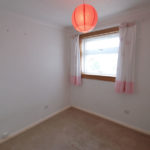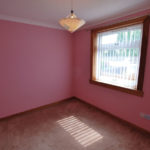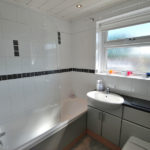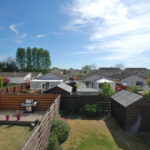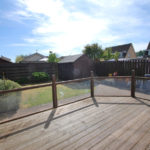Prestwick, Calvinston Road, KA9 2EL
To arrange a Viewing Appointment please telephone BLACK HAY Estate Agents direct on 01292 283606.
CloseProperty Summary
** NEW to Market - Full details to follow - Available to View **
Continually sought after Semi Detached Villa. Within popular residential locale of mixed style Modern Homes. Convenient for excellent local amenities, shopping, local schools & access to the A77. Ideal as 1st Family Home or similar, competitively priced to allow scope to re-style to own taste. Accommodation featured over 2 levels, complemented by modern spec’. Reception Hall, spacious Lounge, Separate Dining Kitchen (door to rear garden/feature sun deck), 3 Bedrooms on upper level together with Bathroom. Gas CH & Double Glazing. Attic storage. EPC – D. Private monobloc Driveway provides off-street parking. Private Gardens to front & rear. An excellent opportunity to acquire a sought after 3 Bedroom Semi Villa, viewing recommended. To View, please contact BLACK HAY ESTATE AGENTS on 01292 283606. The Home Report is available to View here on our BLACK HAY website
Property Features
Continually sought after Semi Detached Villa
Within popular residential locale of mixed style Modern Homes
Convenient for excellent local amenities, shopping, local schools & access to the A77
Ideal as 1st Family Home or similar, competitively priced to allow scope to re-style to own taste
Accommodation featured over 2 levels, complemented by modern spec’
Reception Hall, spacious Lounge
Separate Dining Kitchen (door to rear garden/feature sun deck)
3 Bedrooms on upper level together with Bathroom
Gas CH & Double Glazing. Attic storage. EPC – D
Private monobloc Driveway provides off-street parking
Private Gardens to front & rear
An excellent opportunity to acquire a sought after 3 Bedroom Semi Villa, viewing recommended
To View, please contact BLACK HAY ESTATE AGENTS on 01292 283606
The Home Report is available to View here on our BLACK HAY website
RECEPTION HALL
5’ 6” x 2’ 10”
LOUNGE
13’ 1” x 15’ 1”
DINING/KITCHEN
9’ 7” x 16’ 4″
UPPER HALLWAY
9’ 6” x 6’ 1”
BEDROOM 1
7’ 3” x 7’ 6”
BEDROOM 2
12’ 4” x 8’ 9”
BEDROOM 3
10’ x 9’ 3”
BATHROOM
5’ 5” x 6’ 8”
