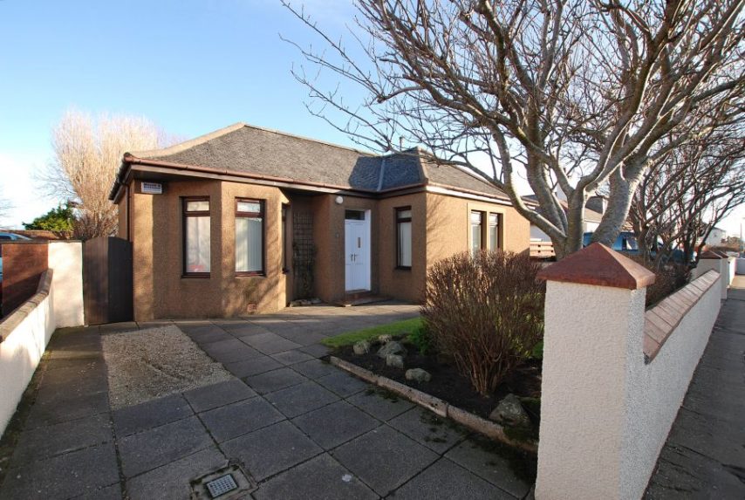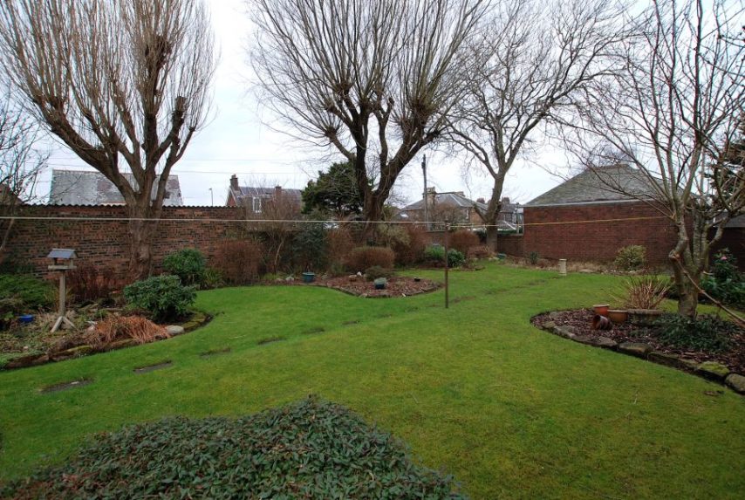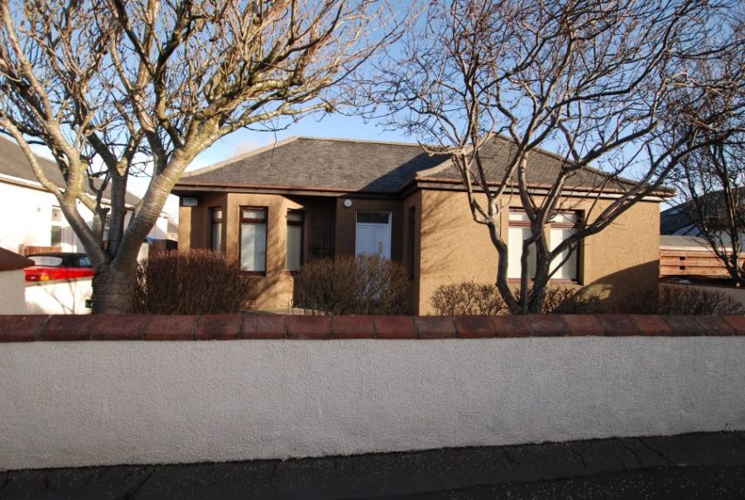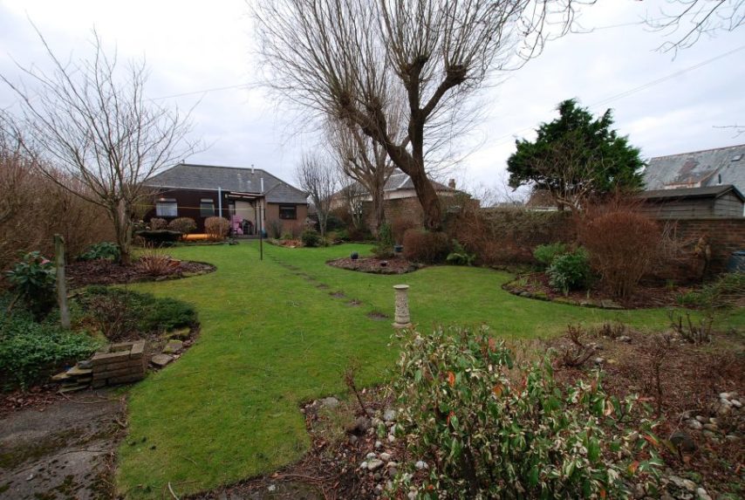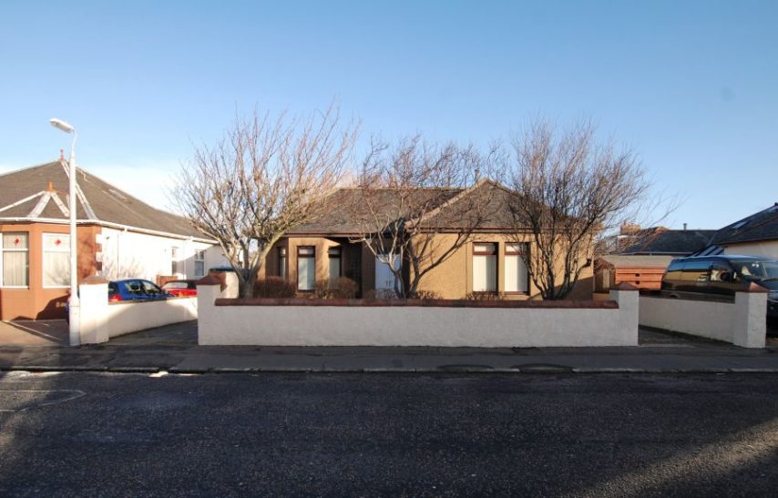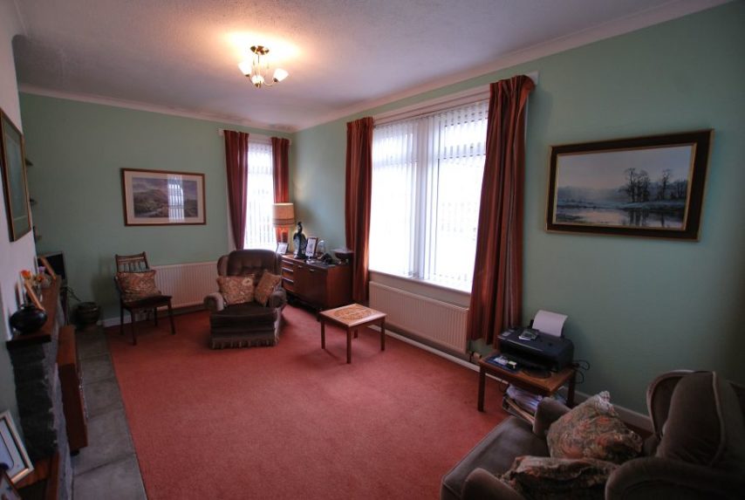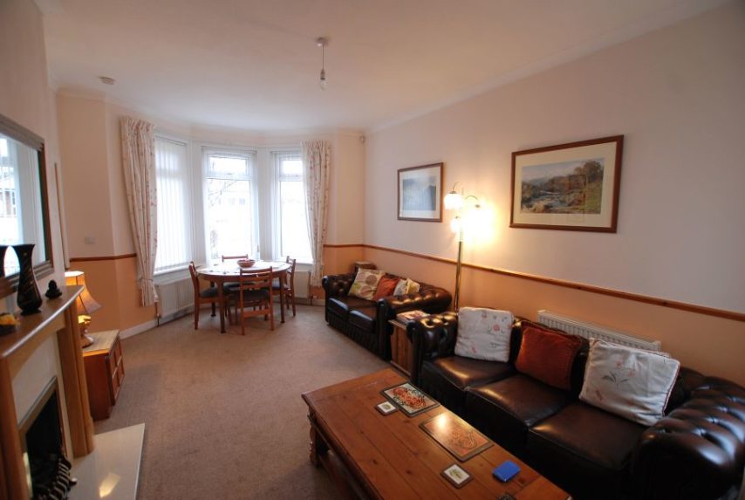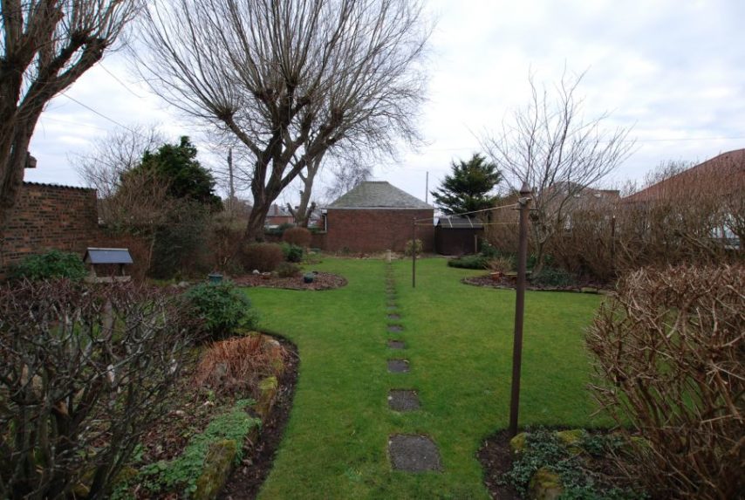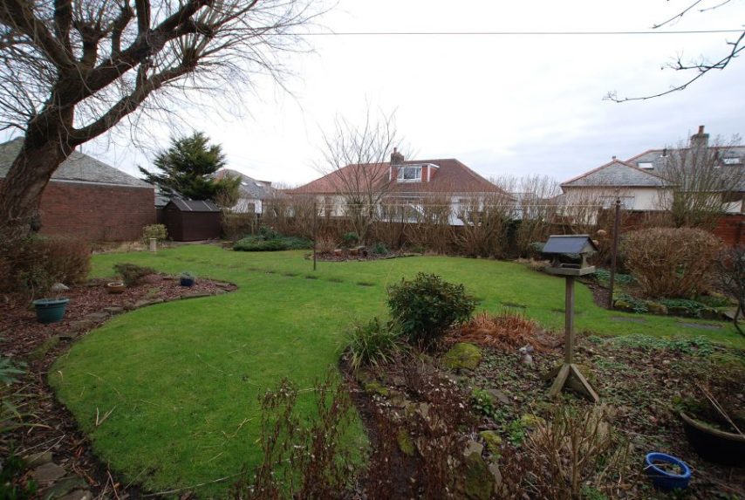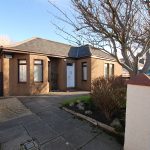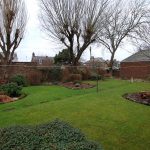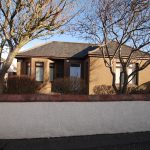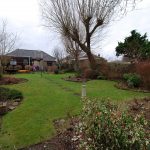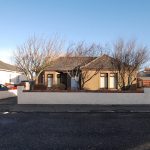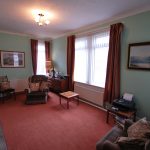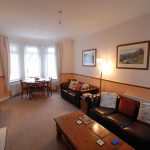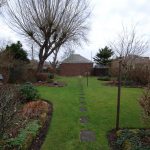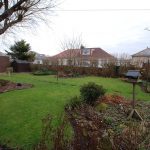Prestwick, 5 Crandleyhill Road, KA9 2BE
To arrange a Viewing Appointment please telephone BLACK HAY Estate Agents direct on 01292 283606.
CloseProperty Summary
** NEW to Market - Available to View Now - Full details to follow ** A continually sought after Detached Bungalow, seldom available within favoured locale. Featuring extended on-the-level accommodation comprising 5 Main Apartments. This desirable home conceals larger mature/picturesque private gardens to the rear, these likely to be of particular appeal to the family buyer for outdoor childrens play or the retired/semi-retired buyer has the option to potter/relax at their leisure.
The well proportioned accommodation comprises L-shaped reception hall, corner sited lounge, dining/family room with semi-open plan kitchen to rear, 3 bedrooms & bathroom. The specification includes both gas central heating and double glazing. EPC - E. An undeveloped attic offers excellent storage, perhaps with potential for further development, subject to acquiring planning etc. Private gardens are situated to the front & rear, the rear being particularly attractive, of larger size. Twin driveways to the front provide private parking whilst on-street parking is also available.
The property would benefit from some modernisation however the competitive price allows scope for the successful purchaser to re-style to their own taste/budget. In our view a most desirable extended family home with favoured on-the-level accommodation - internal viewing highly recommended. To View please telephone BLACK HAY on 01292 283606.
Property Features
- Desirable Detached Bungalow
- Within favoured locale
- Featuring excellent on-the-level Extended Accommodation
- Very picturesque mature gardens concealed to rear
- Some minor modernisation required
- Entrance Porch onto Reception Hall
- Spacious Lounge
- Dining/Family Room
- Semi-open plan Kitchen located off the Dining/Family Room
- Three Bedrooms
- Bathroom
- Spacious undeveloped Attic, perhaps potential, subject to planning etc
- Gas CH & Double Glazing. EPC - E
- Private Driveway to front
- Seldom available with Viewing Highly Recommended - Telephone 01292 283606
- HALL
6' 1" x 15'
(sizes to L-shape)
LOUNGE
18' x 11' 4"
FAMILY/DINING ROOM
18' x 12' - KITCHEN
14' 5" x 7' 2"
BEDROOM No. 1
12' 2" x 10' 1"
BEDROOM No. 2
15' 6" x 10' 8" - BEDROOM No. 3
8' 5" x 9'
BATHROOM
8' 8" x 5' 4"
