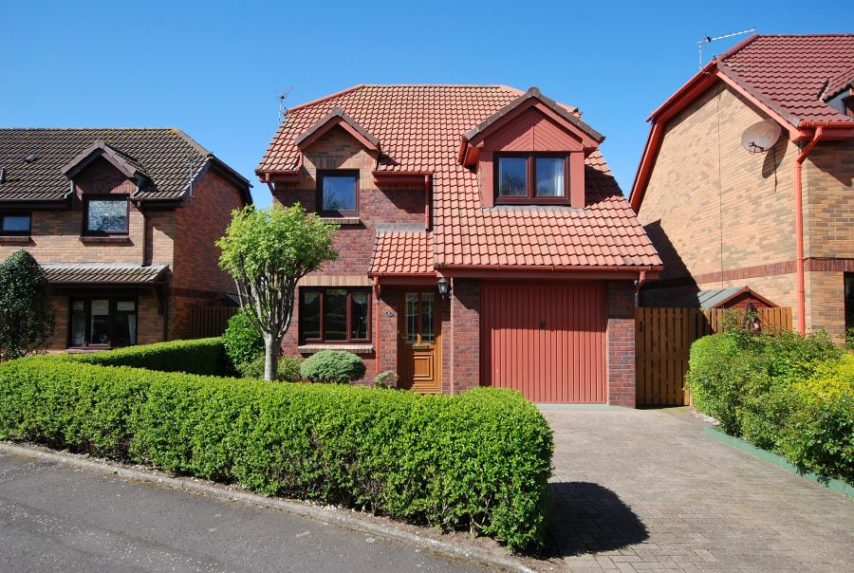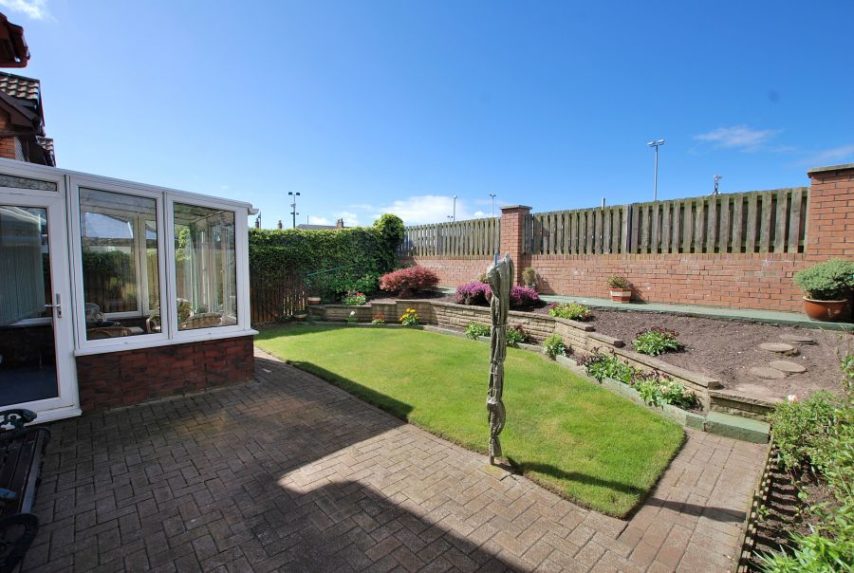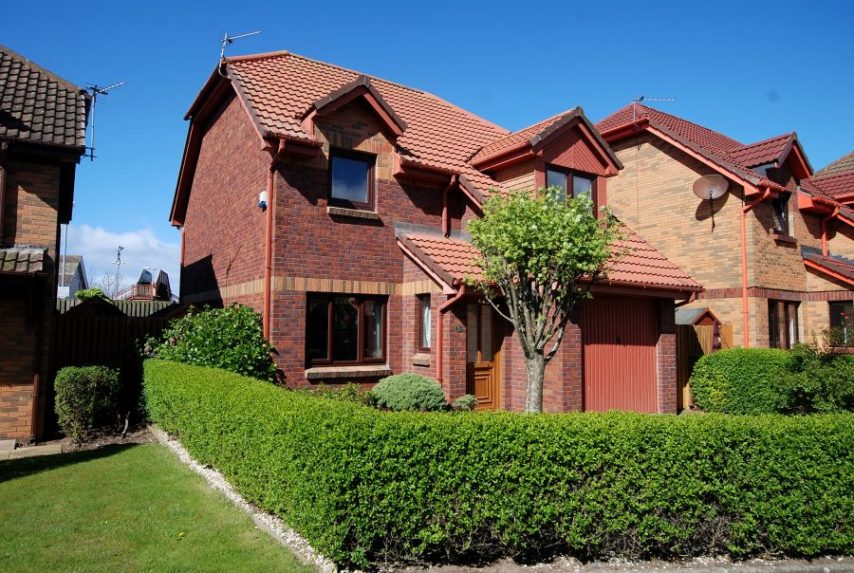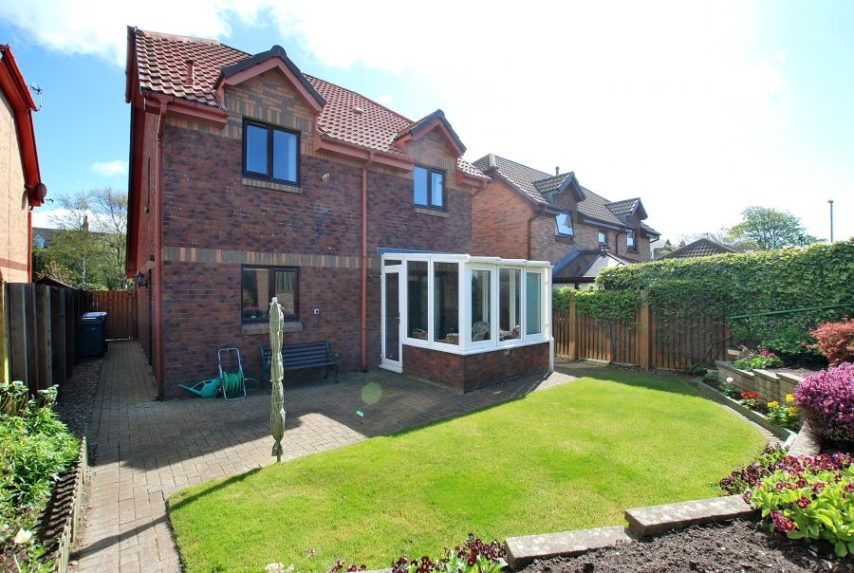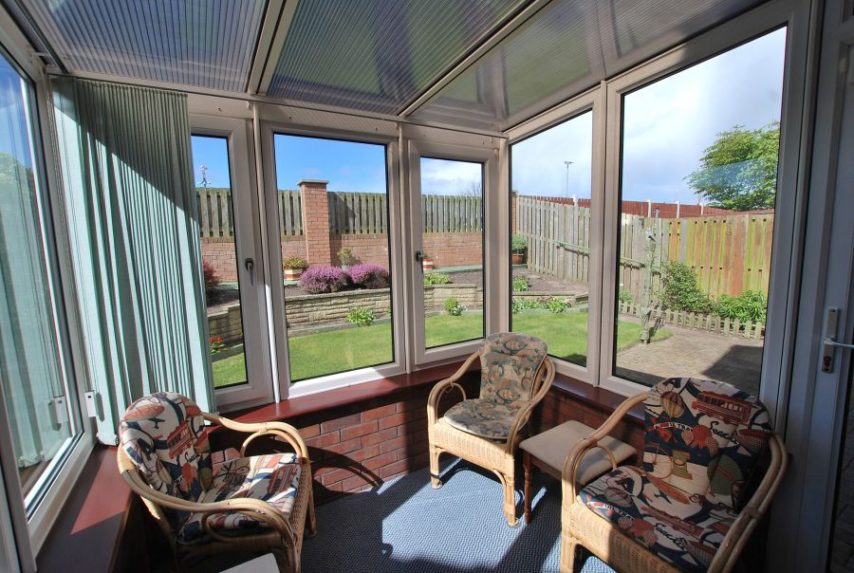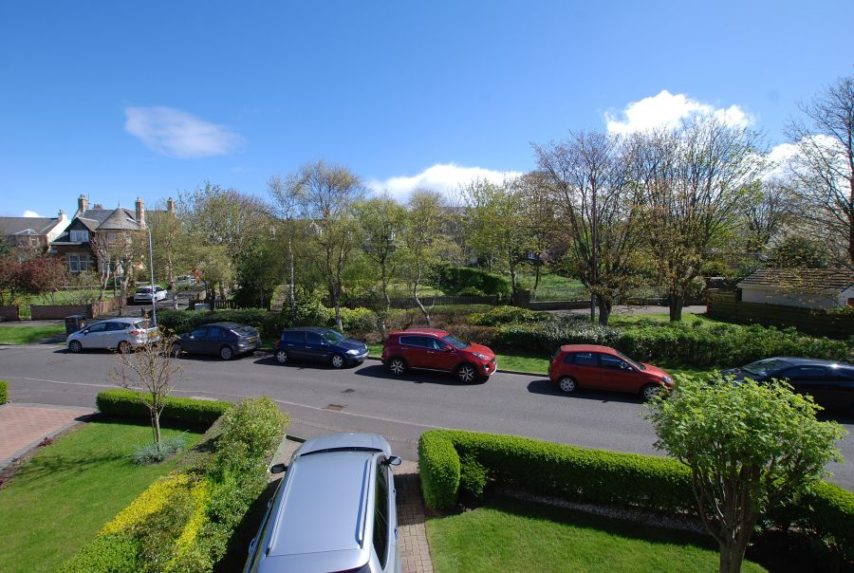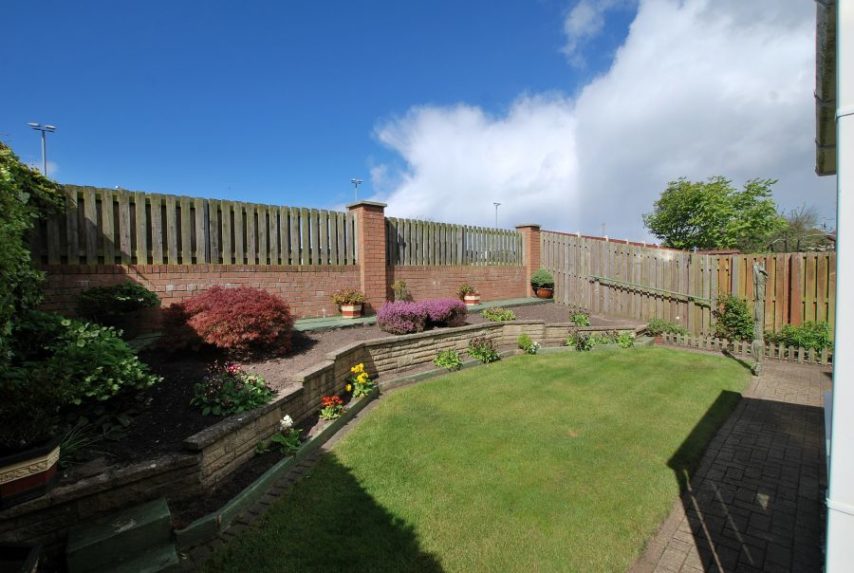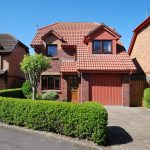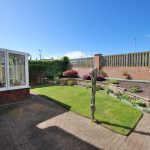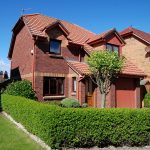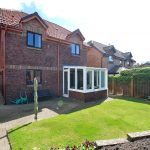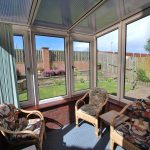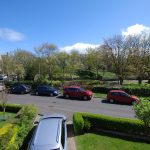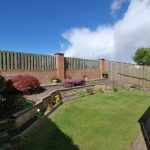Prestwick, 5 Station Drive, KA9 1HQ
To arrange a Viewing Appointment please telephone BLACK HAY Estate Agents direct on 01292 283606.
CloseProperty Summary
** NEW to Market - Full details to follow - Available to View Now ** Seldom Available Modern Detached Villa. Very convenient locale/cul de sac, adjacent Prestwick Train Station, near Town Centre. Only a few minutes walk from Prestwick Promenade/Seafront. Of particular appeal as family home with flexible family accommodation over 2 levels. Entrance vestibule, spacious lounge, semi-open plan dining room with charming conservatory off, separate breakfasting kitchen, 3 bedrooms on upper level with master bedroom featuring en-suite, family bathroom on upper level. Gas CH & Double Glazing. EPC – C. Integral Garage offers further development potential, subject to planning etc., private driveway. Neatly presented private gardens to front & rear.
Property Features
- Seldom Available Modern Detached Villa
- Very convenient locale/cul de sac, adjacent Prestwick Train Station, near Town Centre
- Only a few minutes walk from Prestwick Promenade/Seafront
- Of particular appeal as family home
- Flexible family accommodation over 2 levels
- Entrance Vestibule
- Spacious Lounge
- Semi-open plan Dining Room with charming Conservatory off
- Separate Breakfasting Kitchen
- Three Bedrooms on upper level with Master Bedroom featuring En-suite
- Family Bathroom on upper level
- Gas CH & Double Glazing. EPC - C
- Integral Garage offers further development potential, subject to planning etc
- Private driveway. Neatly presented Private Gardens to front & rear
- An excellent opportunity with Viewing Highly Recommended. Tel BLACK HAY 01292 283606
- ENTRANCE VESTIBULE
4’ 4” x 3’ 4”
LOUNGE
12’ 7” x 11’ 4”
DINING ROOM
11’ 4” x 11’ 4”
BREAKFASTING KITCHEN
14’ 8” x 8’ 10”
(latter size narrowing to 6’ 11”) - CONSERVATORY
7’ 5” x 6’ 9”
UPPER HALLWAY
5’ 1” x 9’ 2”
(sizes to L-shape)
BEDROOM No 1
16’ 4” x 8’ 11”
(main area)
EN SUITE
5’ 1” x 6’ 1”
(sizes to L-shape) - BEDROOM No 2
11’ 1” x 8’ 11”
BEDROOM No 3
9’ 10” x 8’ 2”
(main area)
BATHROOM
7’ 8” x 6’ 6”
(main area)
GARAGE
17’ 6” x 8’ 3”
