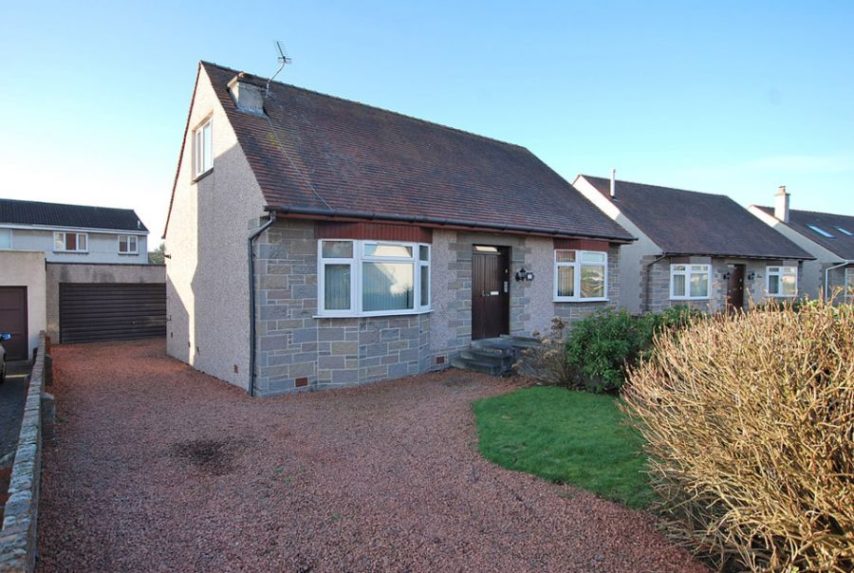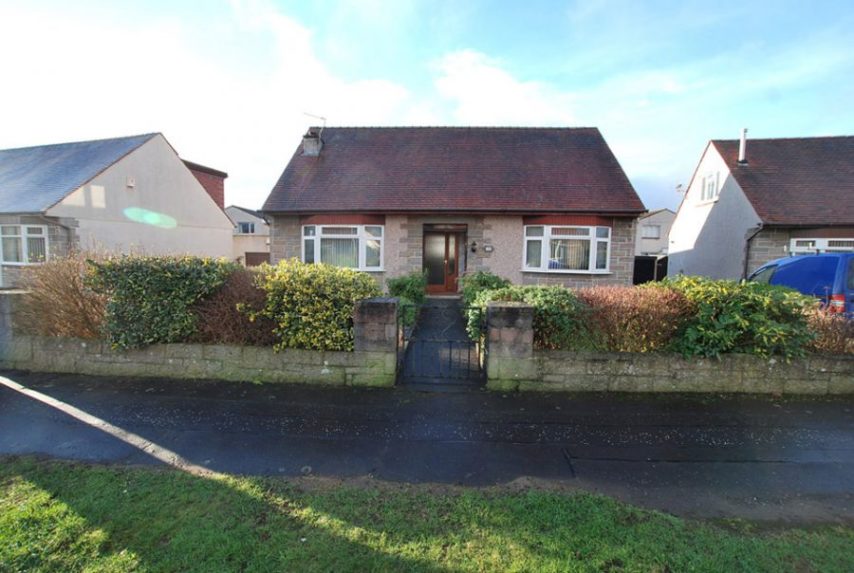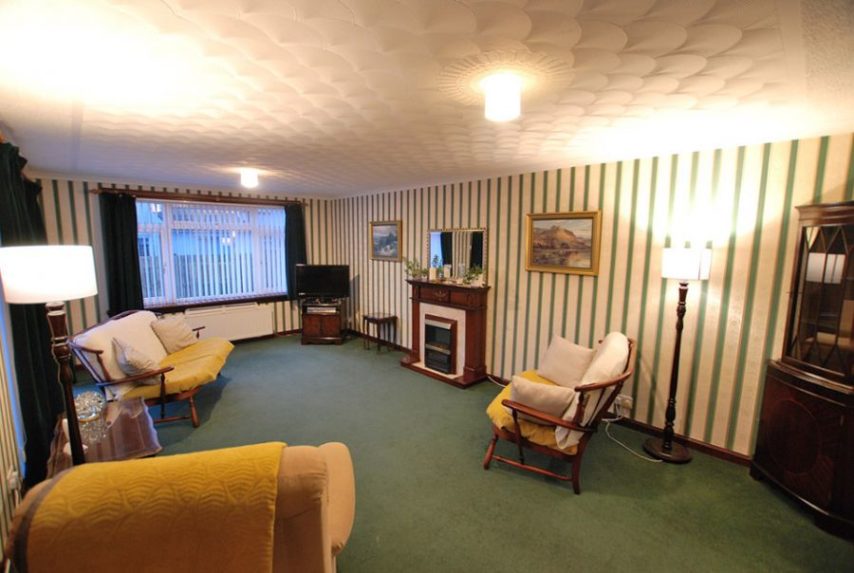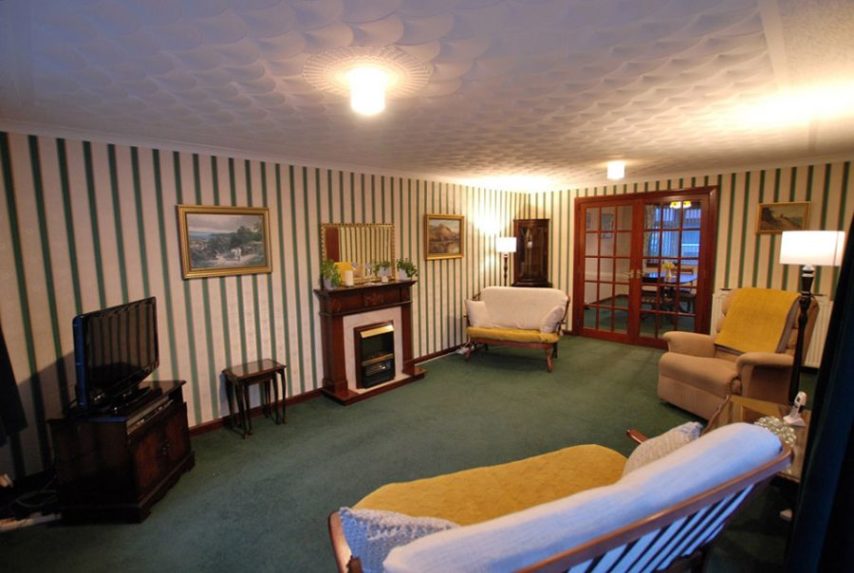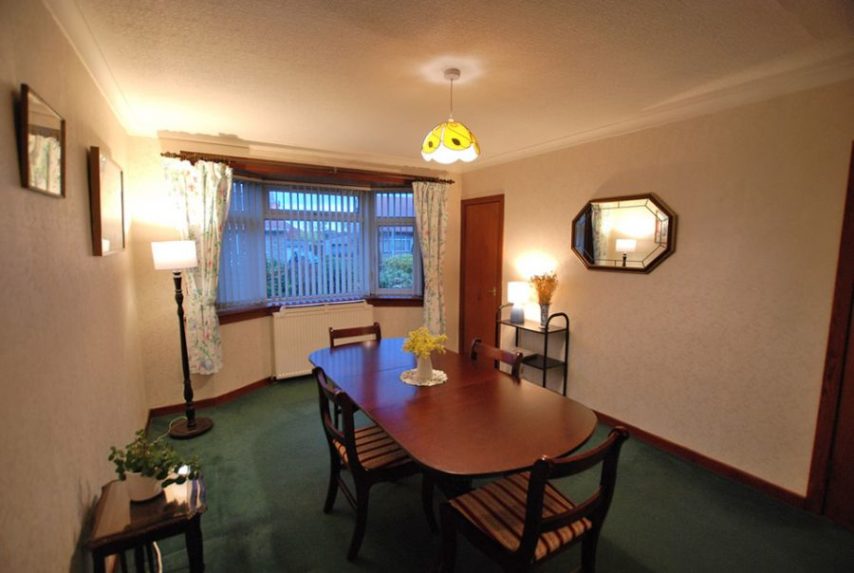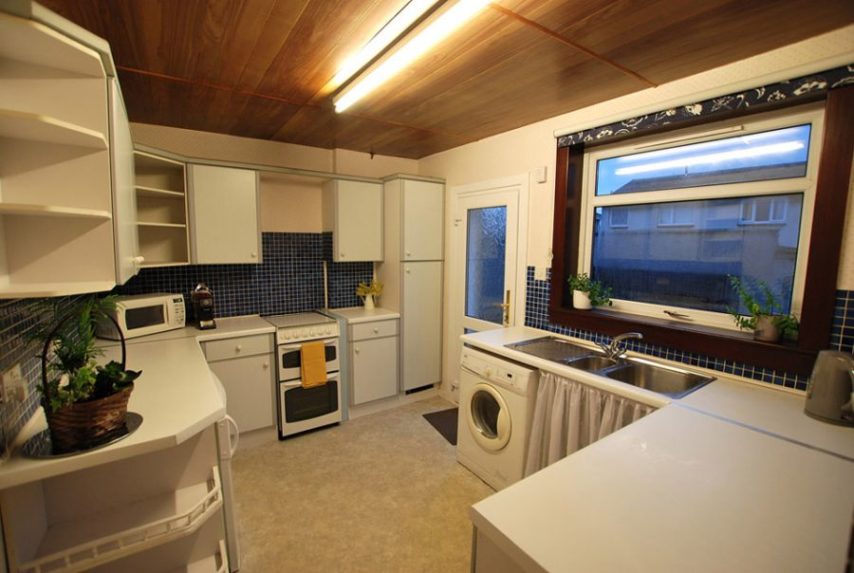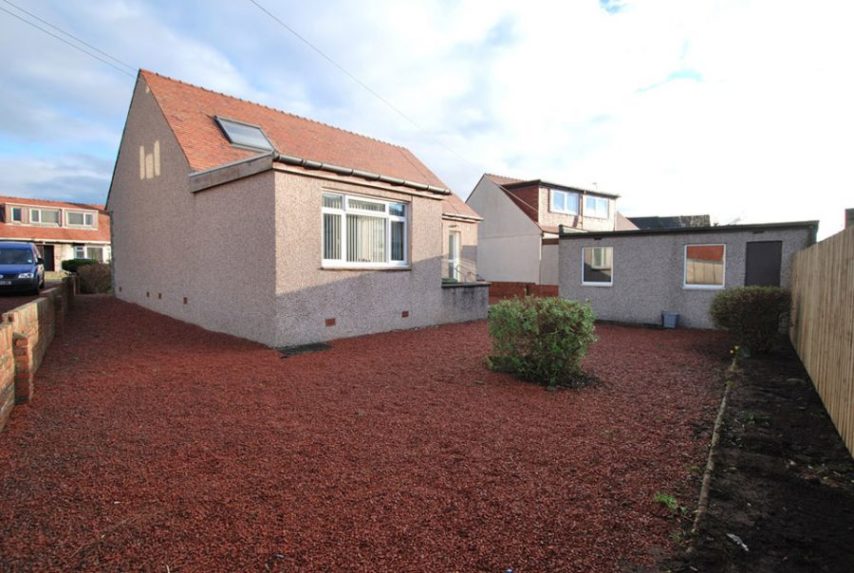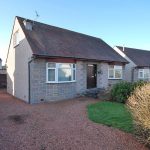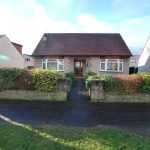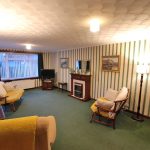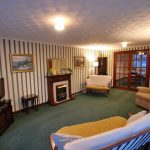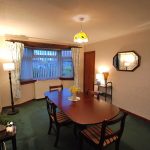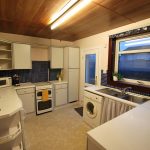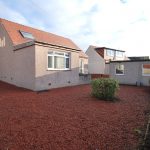Prestwick, 76 St Andrews Avenue, KA9 2DZ
To arrange a Viewing Appointment please telephone BLACK HAY Estate Agents direct on 01292 283606.
CloseProperty Summary
** NEW to Market - Available to View Now - Full details to follow ** A most desirable Detached Chalet Style Bungalow, professionally Extended, within sought after Prestwick residential locale.
An excellent Family Home with internal viewing highly recommended in order to appreciate the well proportioned accommodation over 2 levels, including a very spacious lounge to the rear, whilst all the bedrooms are notably spacious.
The competitive price allows scope for internal modernisation rather than paying a premium price for a similar home finished instead to that particular seller's taste/specification.
Comprising - Reception hall, spacious extended lounge with patio door to garden, separate dining room, kitchen, 3 bedrooms (1 on ground floor, 2 on upper), bathroom (wet-room style).
The specification includes both gas central heating & double glazing. EPC - D. Private gardens, driveway and the added benefit of a most favoured detached double garage.
Property Features
- Desirable Detached Chalet Style Bungalow, professionally Extended
- Within sought after Prestwick residential locale
- An excellent Family Home with viewing highly recommended
- Well proportioned accommodation over 2 levels
- Some modernisation required however competitively priced
- Reception Hall with staircase to upper level
- Very spacious Extended Lounge to rear with patio doors
- Dining or Family Room with French style doors onto Lounge
- Separate Kitchen
- Three Bedrooms (1 Ground floor, 2 on Upper Floor)
- (Bedroom No 2 extending to just over 17' in length)
- Bathroom adapted to Wet-Room style with walk-in open shower
- Gas Central Heating. Double Glazing. EPC - D
- Private Gardens, Driveway and sought after Detached Double Garage
- A superb opportunity to acquire a particularly desirable home. To View Tel 01292 283606
- RECEPTION HALL
14’ 7” x 7’ 1”
(sizes at widest points incl' staircase)
LOUNGE
20’ 3” x 12’ 5”
DINING ROOM
13’ 11” x 11”
(sizes excl' window recess) - KITCHEN
8’ 11” x 11’ 5”
UPPER HALLWAY
5' 6" x 5' 7
BEDROOM No 1
13' 11" x 12' 3"
(sizes not at widest points)
BEDROOM No 2
11' 10" x 17' 2" - BEDROOM No 3
14' 4" x 11'
(note - partially coombed ceilings)
BATHROOM
5' 4" x 6' 10"
