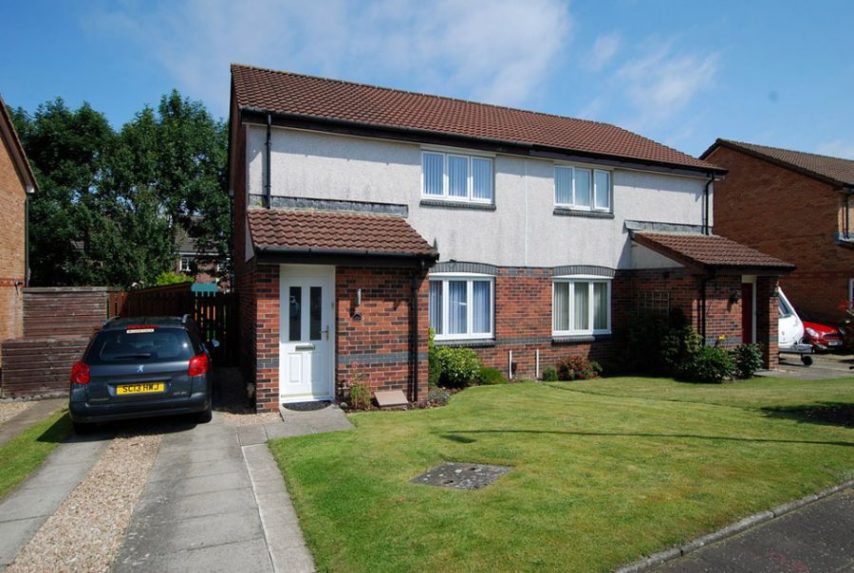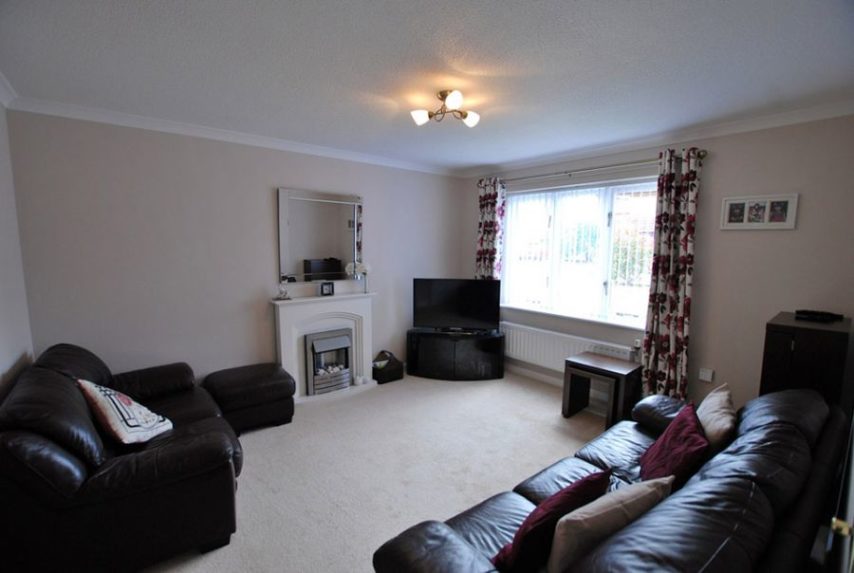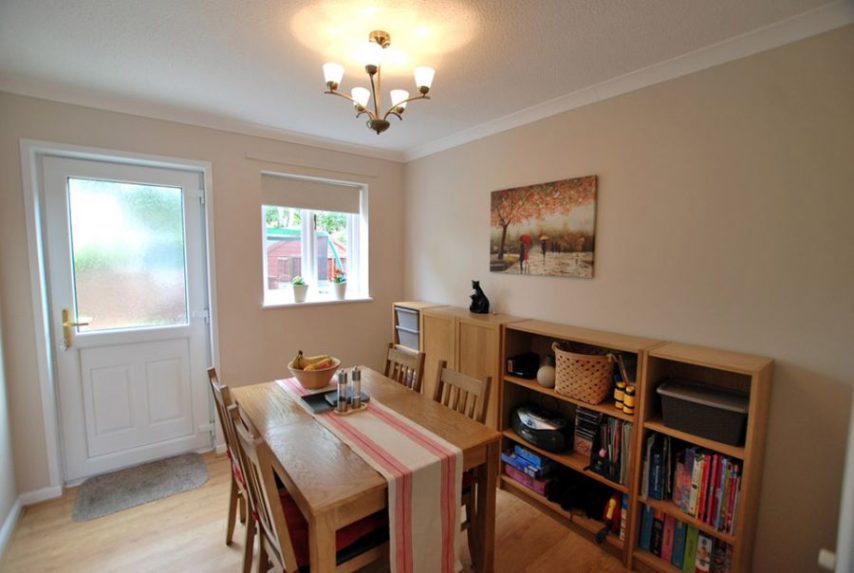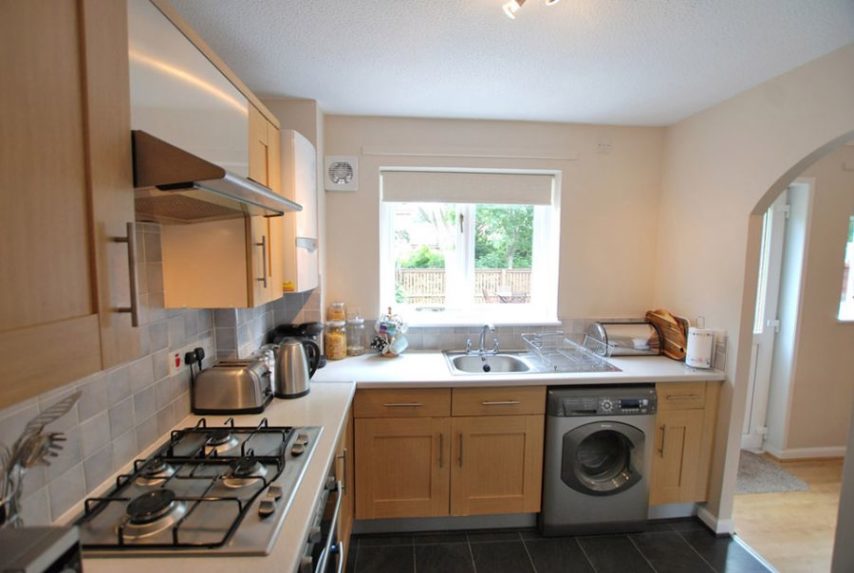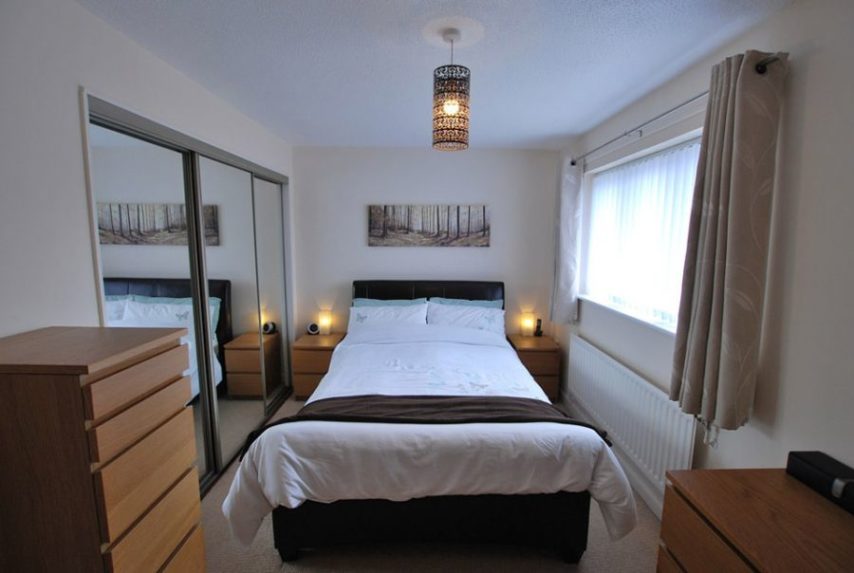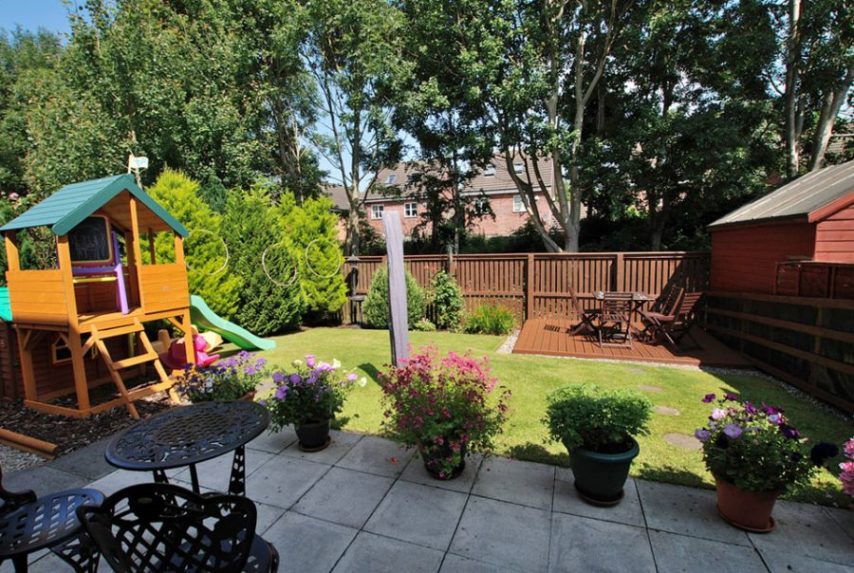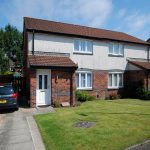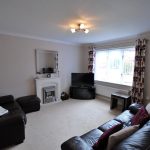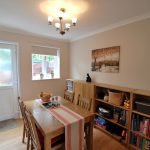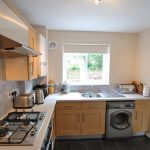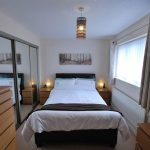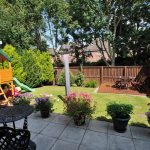Prestwick, 89 Obree Avenue, KA9 2NN
Offers Over
£125,000
Sold
To arrange a Viewing Appointment please telephone BLACK HAY Estate Agents direct on 01292 283606.
CloseProperty Summary
** NEW to Market - Full details to follow - Available to View Now **
Property Features
- Ever popular Semi Detached Villa
- Within modern mixed style residential development
- A superbly presented home
- Ideal for the 1st Time Buyer or as 1st Family Home
- Set amidst neat gardens, particularly attractive to rear with partial tree lined aspects
- Excellent accommodation over 2 levels, well proportioned
- Entrance Vestibule onto Reception Hall
- Most appealing Lounge
- Semi-open plan Dining Kitchen with door to garden
- 2 spacious Double Bedrooms on upper level
- Modern Bathroom
- Attic storage. Gas CH & Double Glazing. EPC - C
- Private Driveway provides off-street parking
- A Very Stylish Home with Internal Viewing Highly Recommended
- To View, please telephone BLACK HAY 01292 283606
- ENTRANCE VESTIBULE
4’ 9” x 3’ 6”
RECEPTION HALL
13’ 3” x 5’ 9”
LOUNGE
13’ 3” x 11’ 6”
DINING ROOM
9’ 8” x 8’ 8”
KITCHEN
9’ 8” x 8’ 6” - UPPER HALLWAY
8’ 10” x 8’ 6”
(main area only – including partial staircase)
BEDROOM No. 1
8’ 7” x 14’ 3”
BEDROOM No. 2
10’ x 10’ 9”
BATHROOM
5’ 7” x 6’ 7”
