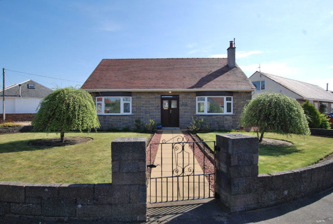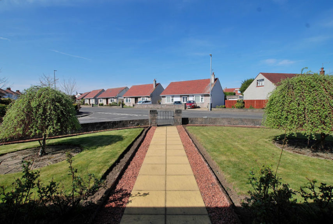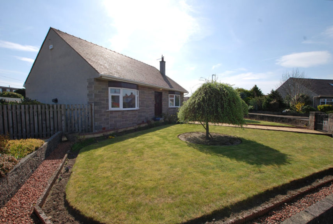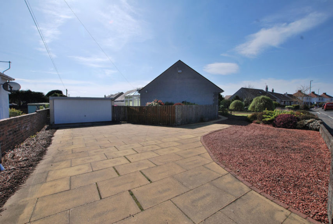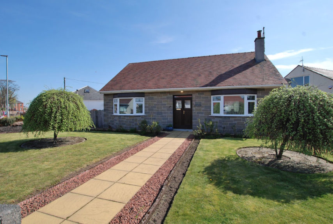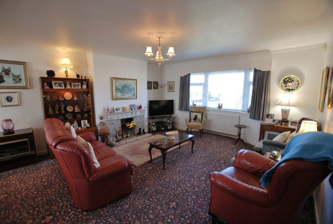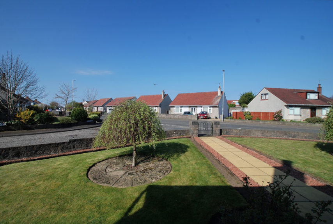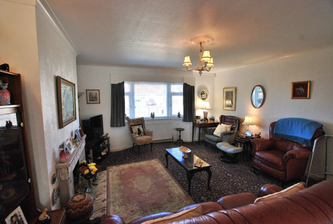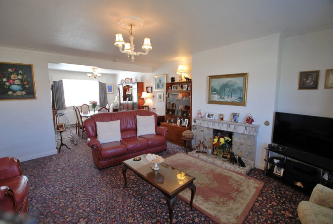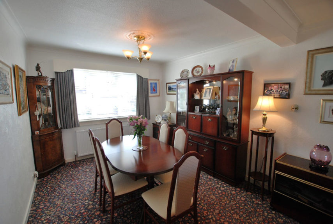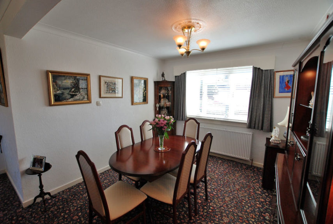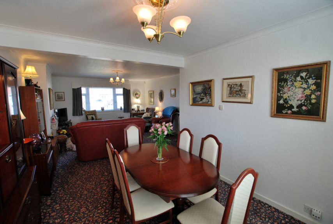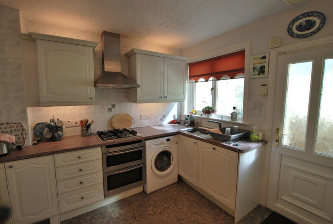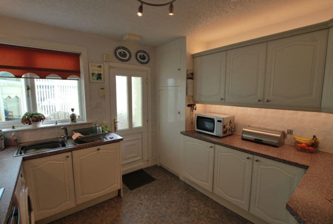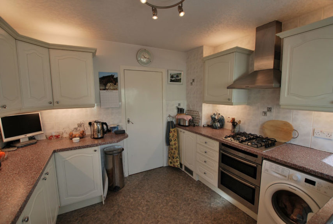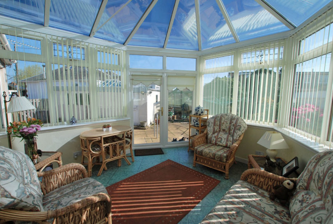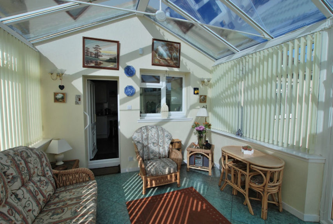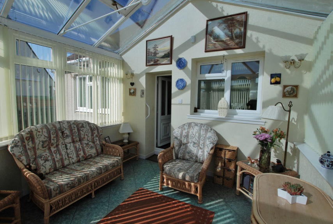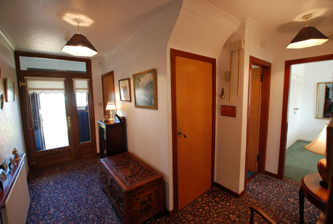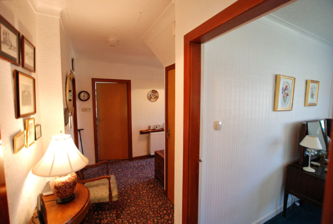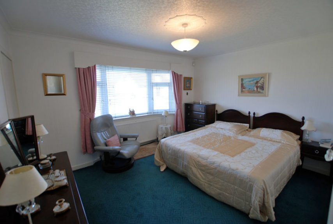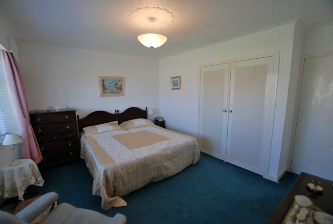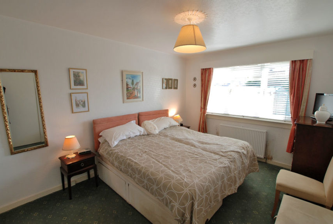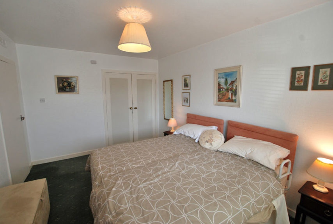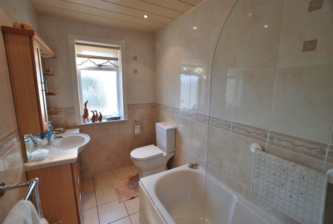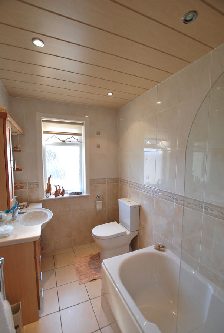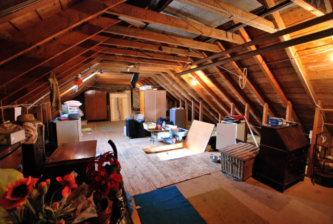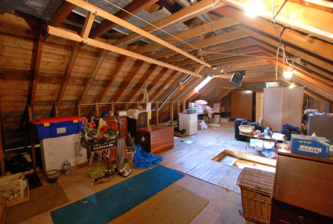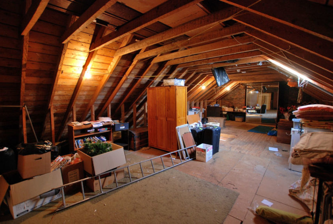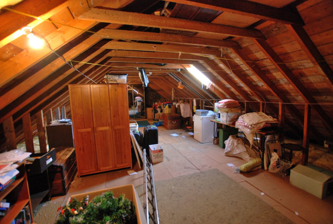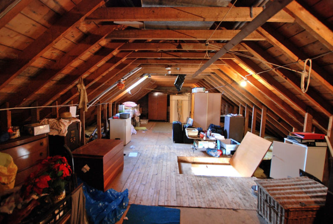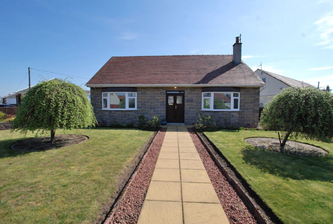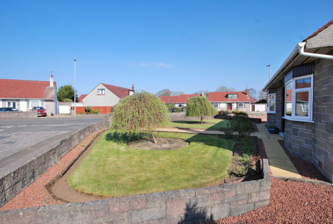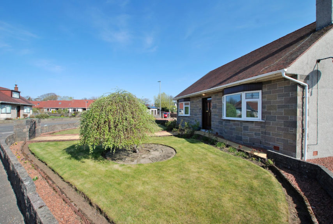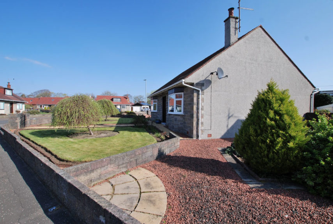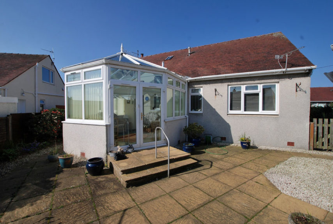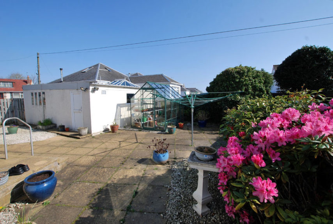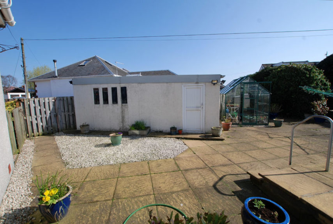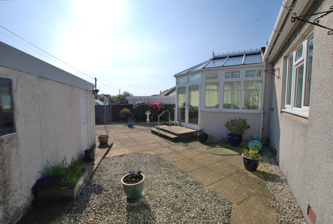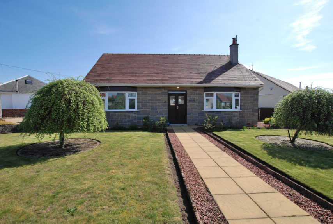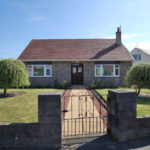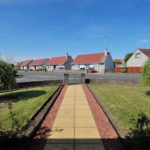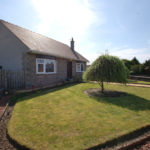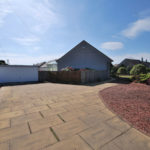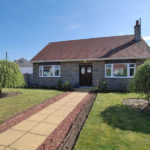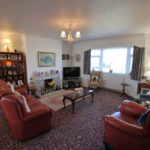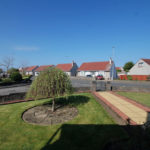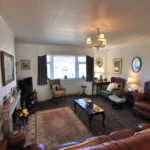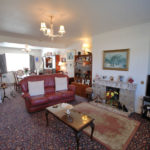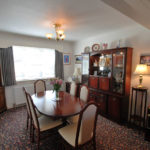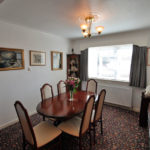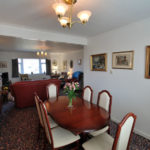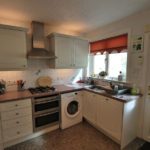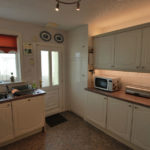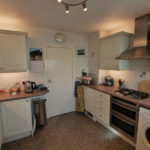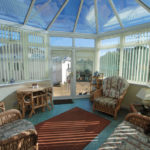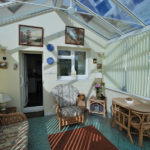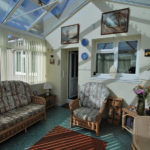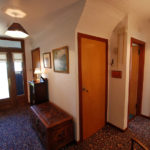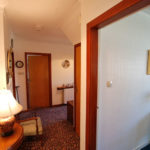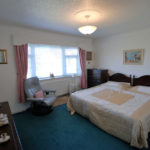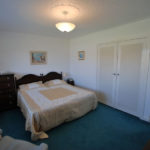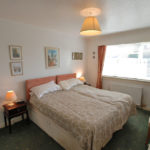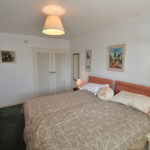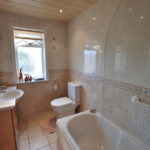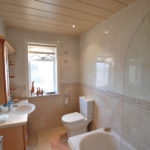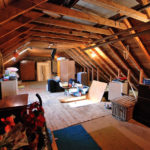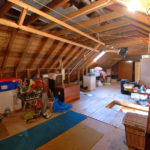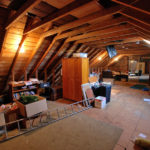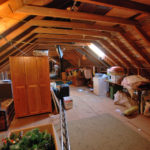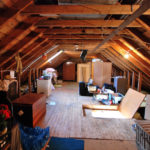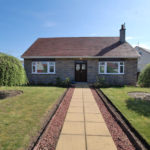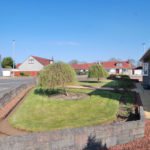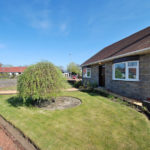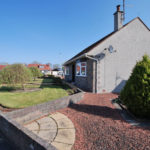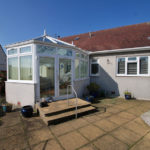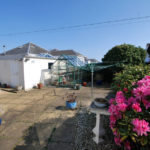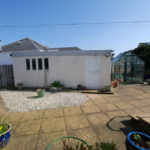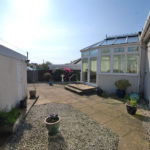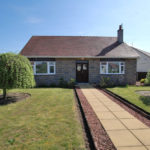Prestwick, Adamton Road North, KA9 2ES
To pre-arrange a Viewing Appointment please telephone BLACK HAY Estate Agents direct on 01292 283606.
CloseProperty Summary
*NEW to Market - Available to View Now* “Harelaw” - An exceptionally rare opportunity to acquire a most desirable undeveloped Detached Bungalow – purchased from new by the owners who specifically requested at the time of the build to have the attic level undeveloped rather than the usual additional 2 bedrooms & 2nd bathroom …the successful purchasers therefore have the opportunity to create their own layout on the upper level (subject to acquiring planning permission etc), taking advantage of the huge undeveloped space available. The property is attractively set amidst mature corner gardens with the added benefit of a charming/substantial conservatory whilst the side positioned driveway (leading to the garage) provides generous private parking, accessed from Adamton Road North.
Prestwick remains Ayrshire’s “property hotspot”, with its well established mixed main street shopping/restaurants/amenities, whilst the sweeping promenade/seafront is within walking distance or a short cycle/car journey. Bungalow Homes are much in demand, of broad appeal and valued locally by family & retired/semi retired clients whilst further afield they attract Glasgow based buyers/those relocating from South of the Border, seeking a change of lifestyle from city to seaside ...and a better work/life balance.
Internal viewing reveals a welcoming reception hall which leads onto the larger proportioned ground floor apartments, whilst a discreetly positioned internal cupboard staircase leads to the very substantial undeveloped attic area. The ground floor comprises, a dual aspect open-plan lounge/dining extending to over 26’ in length, a separate kitchen to the rear with access to a charming conservatory with patio doors onto the rear gardens, two spacious double bedrooms are featured together with the bathroom. On the upper level, the substantial attic extends to over 38’ in length with an internal central head-height of approx’ 7’ 6” – centrally floored and one can see the concealed internal window openings that were created at the time of the build on either gable end, however not used.
The specification includes both gas central heating and double glazing. EPC – C. Neatly presented private corner sited gardens surround the property, laid out for ease of maintenance to the rear whilst the front is lawned to provide visual interest with willow trees. Private parking for several vehicles is available off-street within the large driveway which in-turn leads to a detached garage which offers secure parking/storage. On-street parking is also available nearby.
Graeme Lumsden, Director/Valuer of BLACK HAY Estate Agents comments…
“ With 35 years working in the property industry across Scotland, that iconic phrase location, location & location remains one of the key factors about a particular property’s desirability. In addition, post-lockdown has delivered a much increased flow of buyers who yearn for a more relaxed style of living, particularly moving from bustling city life in Glasgow to a coastal location that offers relaxing seafront/beach walks, encouraging one to enjoy the outdoor life.
In my view… this is a wonderful opportunity to acquire an extremely rare Detached Bungalow with a undeveloped attic area where one can clearly see the huge potential to develop the accommodation further, rather than finding an upper layout already developed which may not be to your liking (noting planning permission will be required to develop the attic area). Harelaw is a rare find indeed! ”
To view, please telephone BLACK HAY ESTATE AGENTS direct on 01292 283606. The Home Report will be available to view here exclusively on our blackhay.co.uk website – Home Report Mortgage Valuation figure of £300,000. If you wish to discuss your interest in this particular property - please get in touch with our Estate Agency Director/Valuer Graeme Lumsden on 01292 283606.
Property Features
RECEPTION HALL
12’ 11” x 11’ 10”
(sizes to L-shape)
LOUNGE
15’ 10” x 14’ 11”
DINING
10’ 5” x 10’ 1”
KITCHEN
10’ 7” x 10’
CONSERVATORY
12’ x 11’ 5”
(sizes at widest points)
BEDROOM 1
11’ 8” x 13’ 6”
BEDROOM 2
13’ 8” x 10’ 1”
BATHROOM
9’ 5” x 5’ 5”
ATTIC
15’ 8” x 38’ 5”
(7’ 6” head height)
