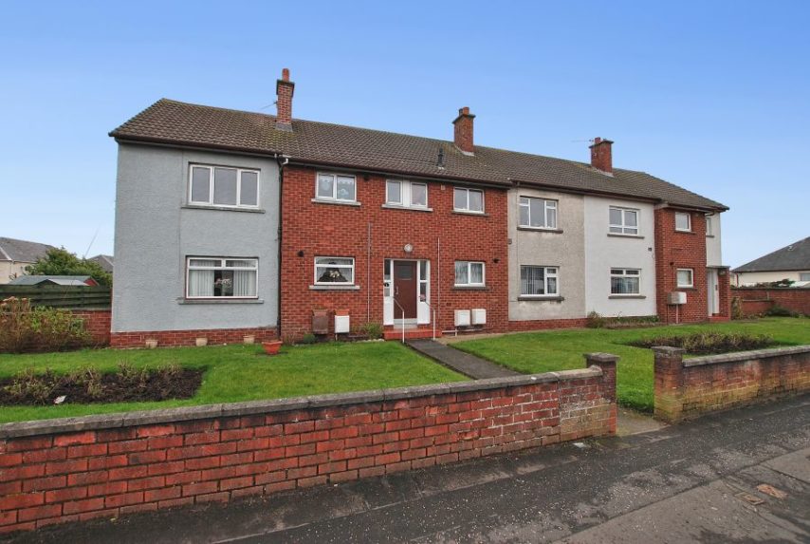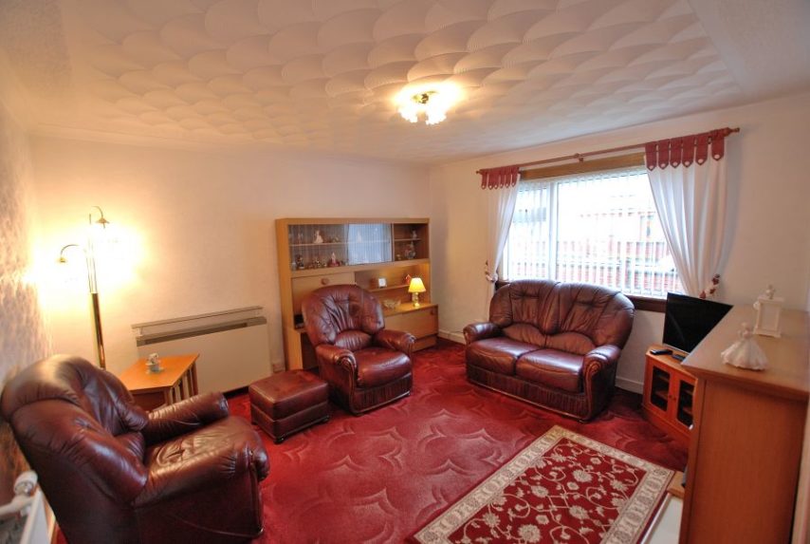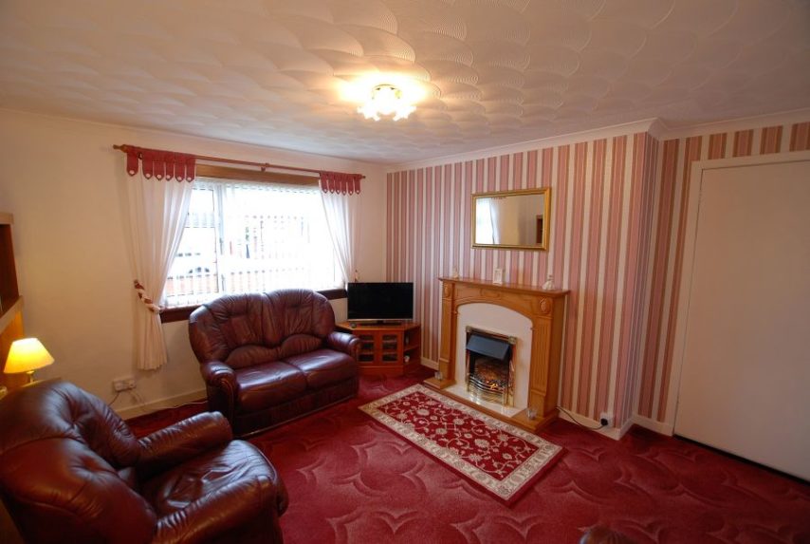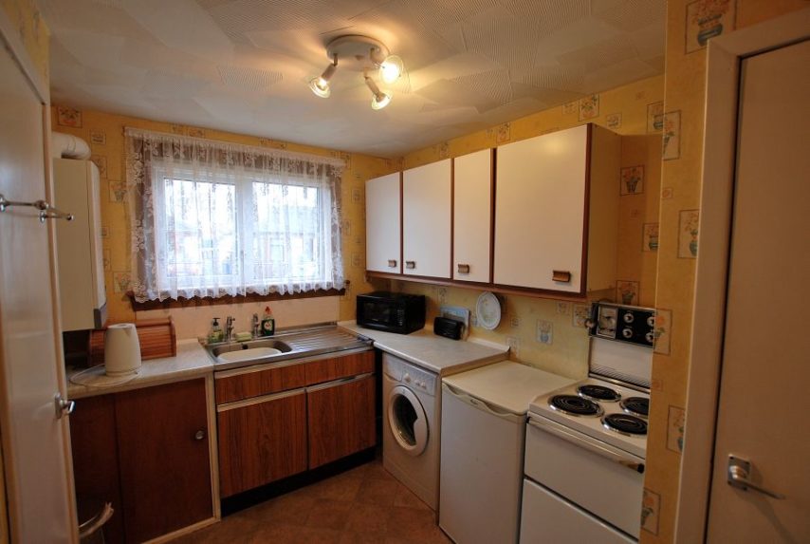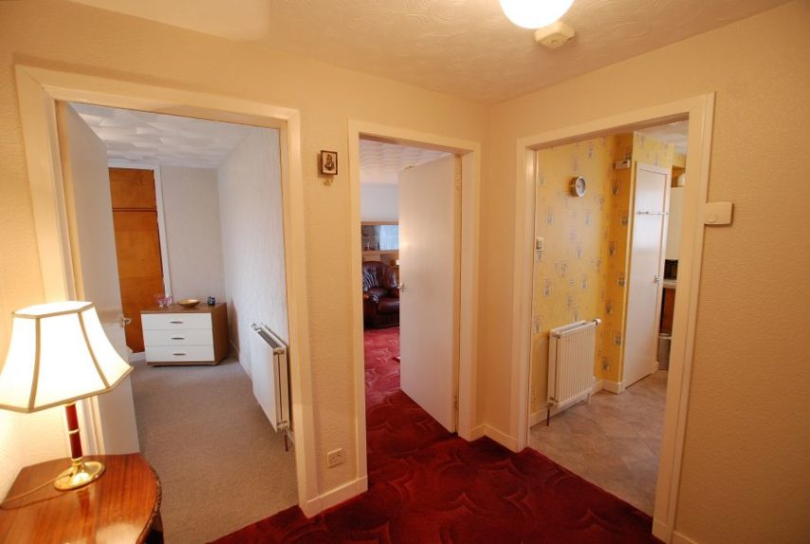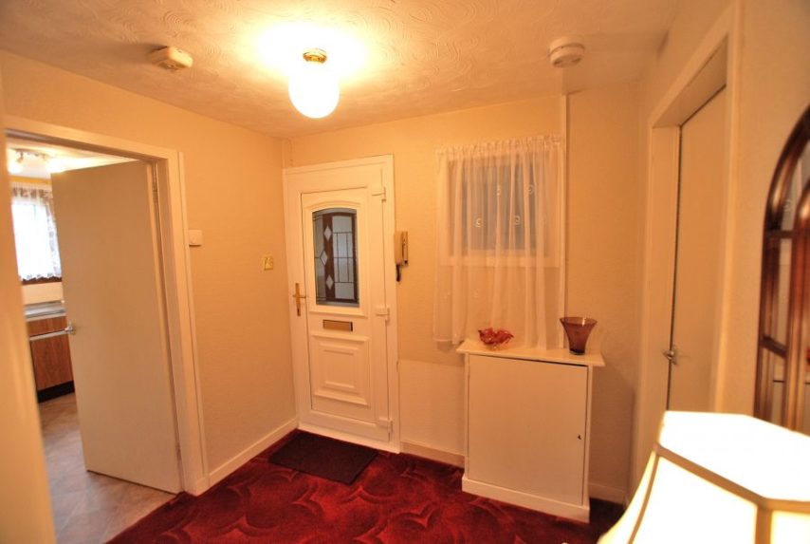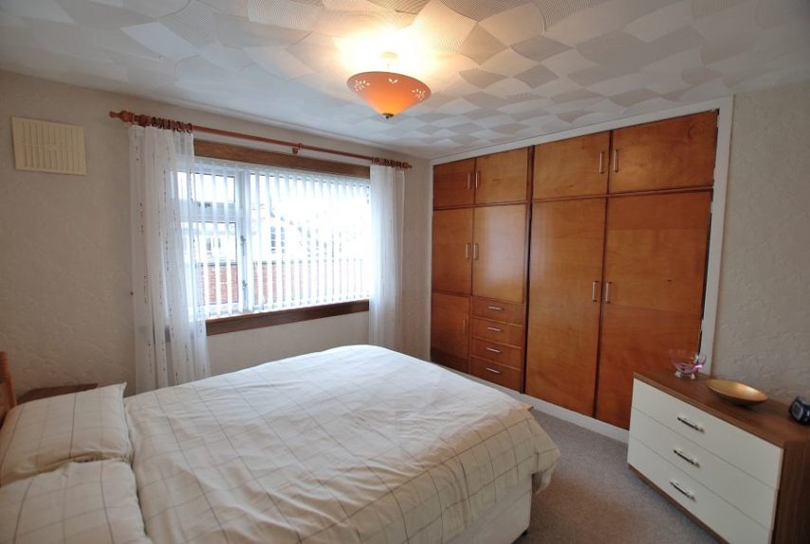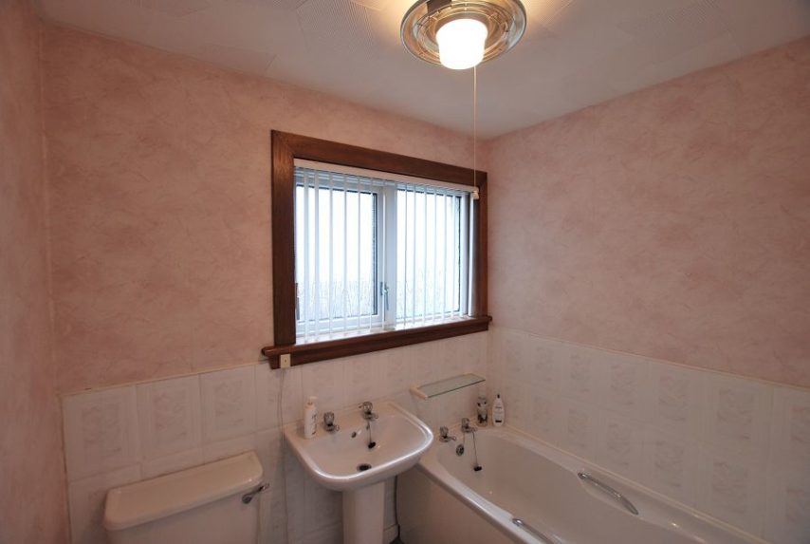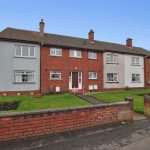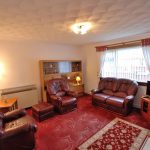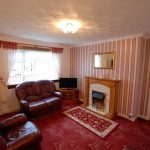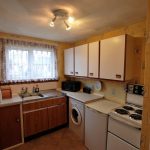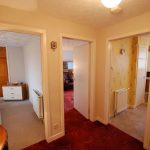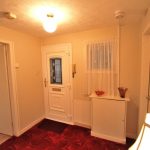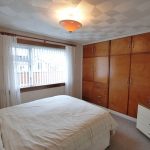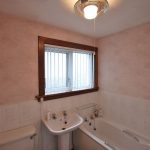Prestwick, Adamton Road North, KA9 2LJ
To arrange a Viewing Appointment please telephone BLACK HAY Estate Agents direct on 01292 283606.
CloseProperty Summary
** NEW to Market - Available to View Now **
Rarely available within this small development, a neatly presented Flat occupying favoured Ground Floor position. Very conveniently located within thriving Prestwick Town, excellent amenities, public transport, schooling etc. Ideal for the retired/semi-retired client however also suited to the 1st-time buyer or similar.
Most appealing accommodation comprising - Welcoming Reception Hall, comfortable Lounge, separate Kitchen, Double Bedroom to rear with excellent fitted storage. Both Gas Central Heating & Double Glazing are featured. EPC - C. Communal garden with drying facilities to rear. Useful Cellar Storage Cupboard within the communal entrance hallway. Communal security door entry system. On-street parking.
In our view, a superb opportunity to acquire a desirable Ground Floor Flat offering excellent value, seldom available within this particular development, minor modernisation required with positive Home Report Mortgage Value of £75,000.
To View please telephone BLACK HAY ESTATE AGENTS on 01292 283606 or outwith normal office hours please contact our 7-Day a week Call Centre on 0131 513 9477.
Property Features
Rarely available within this small development
Neatly presented Flat occupying favoured Ground Floor position
Very conveniently located within thriving Prestwick Town
Excellent amenities, public transport, schooling etc
Ideal for the retired/semi-retired client, 1st-time buyer or similar
Most appealing accommodation
Welcoming Reception Hall, comfortable Lounge
Separate Kitchen, Double Bedroom to rear
Excellent fitted storage
GCH, DG EPC - C
Communal garden with drying facilities to rear
Useful Cellar Storage Cupboard within the communal entrance hallway.
Communal security door entry system.
On-street parking
To View please telephone BLACK HAY ESTATE AGENTS on 01292 283606 or outwith normal office hours please contact our 7-Day a week Call Centre on 0131 513 9477.
RECEPTION HALL
7’ 7” x 6’ 7”
LOUNGE
11’ 7” x 12’ 9”
KITCHEN
10’ x 7’ 4”
(sizes at widest points)
BEDROOM
9’ 11” x 10’ 9”
BATHROOM
5’ 7” x 6’ 8”
