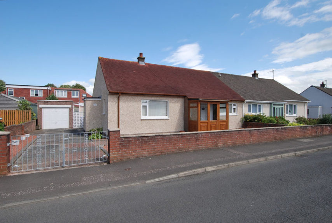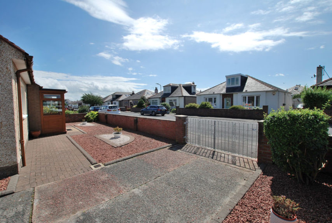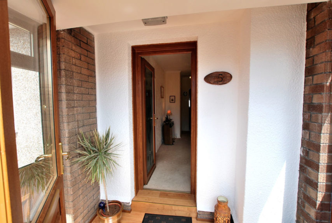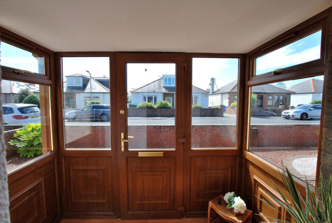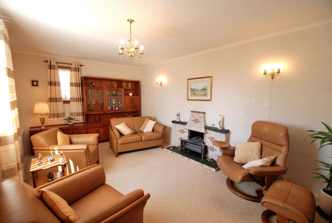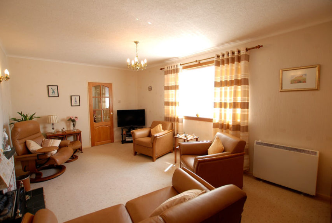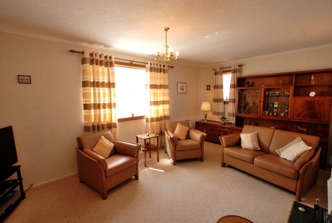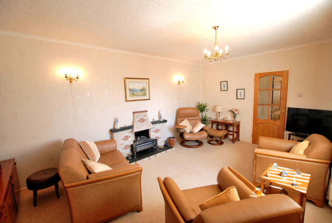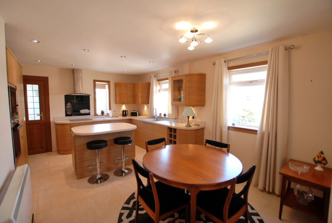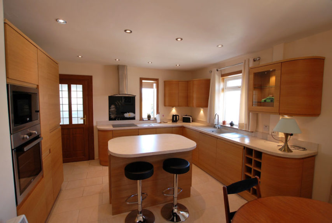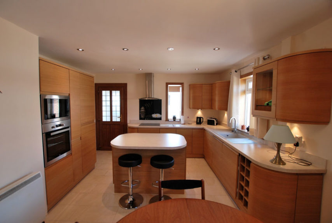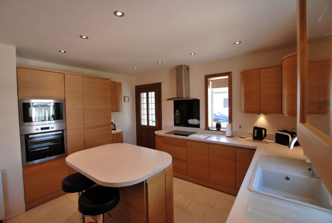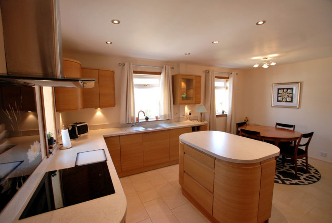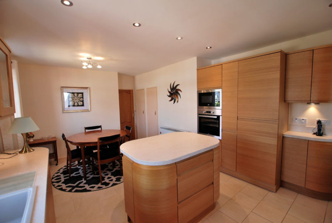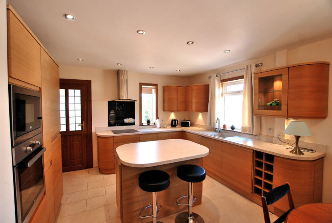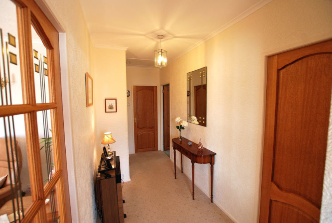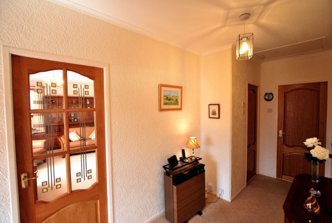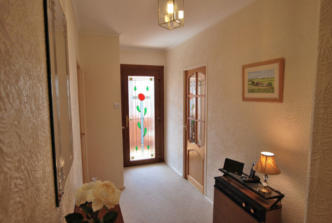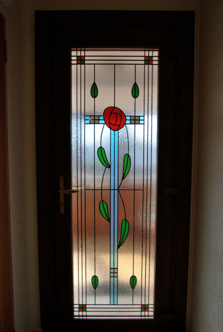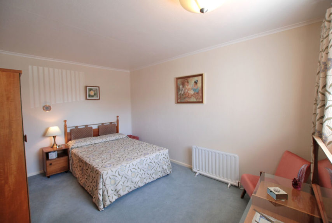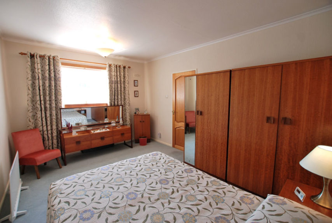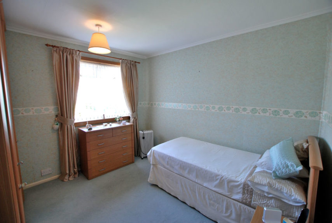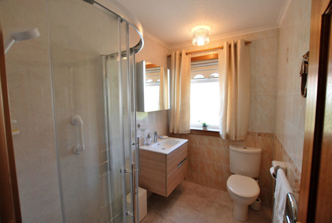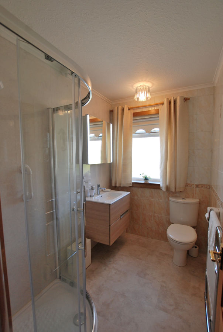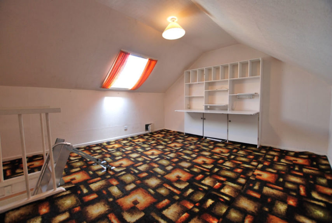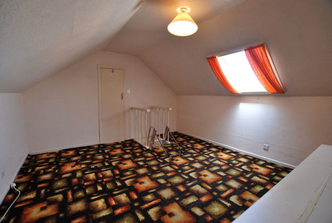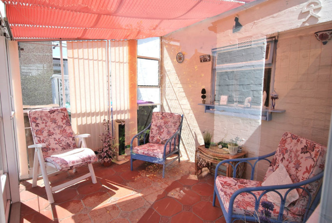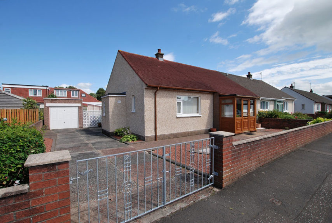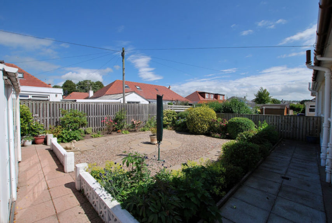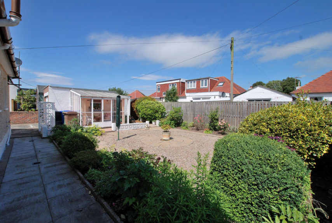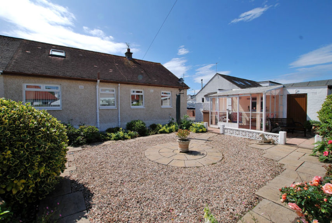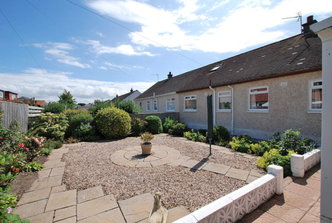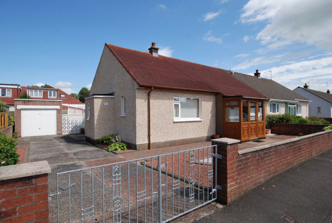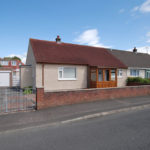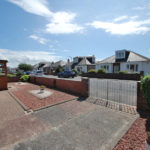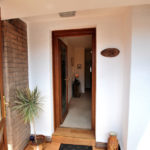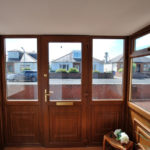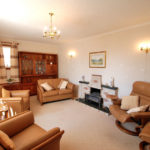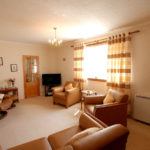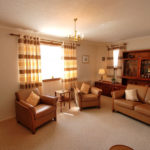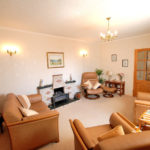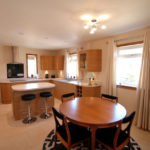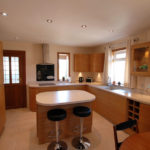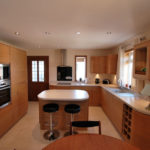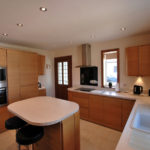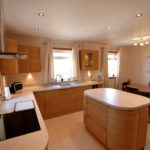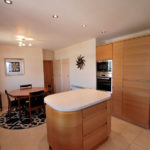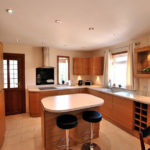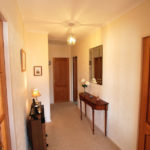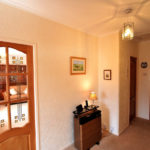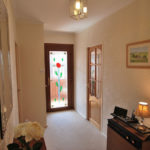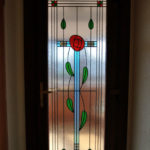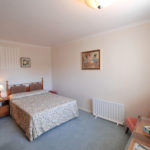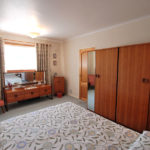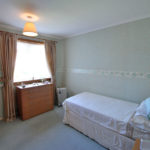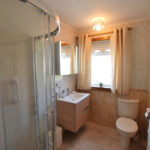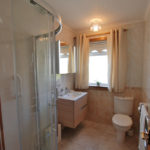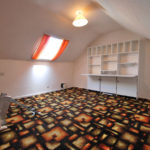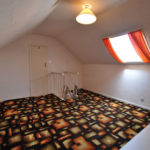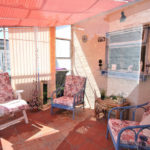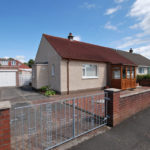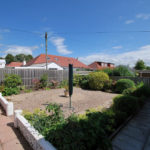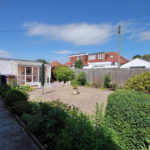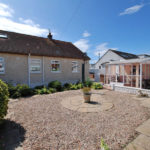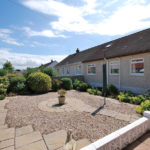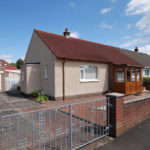Prestwick, Angus Avenue, KA9 2HZ
To arrange a Viewing Appointment please telephone BLACK HAY Estate Agents direct on 01292 283606.
CloseProperty Summary
** New to Market **
The Home Report together with an expanded array of Photographs for this particular property can be viewed here on our blackhay website.
A rare opportunity to acquire a sought after Semi Detached Bungalow, within favoured Prestwick residential locale of similar style homes, set amidst neatly presented/easily maintained private gardens. This most attractively presented property has been extensively upgraded by the current owner (at considerable expense), featuring 3/4 Main Apartments, all on-the-level - comprising most appealing Lounge, very stylish/generously appointed Kitchen with integrated appliances and open-plan Dining Room adjacent, 2 Double Bedrooms & stylish Bathroom (bath replaced with shower cubicle). The specification includes both Electric Heating & Double Glazing. EPC - E. Excellent attic storage is available, partially floored/lined, with further development potential - subject to acquiring planning permission etc. A Private Gated Driveway provides off-street parking whilst also leading to a Detached Garage. On-street Parking is also available.
This most desirable home will be of particular appeal to the client seeking a home which is ready to move-in, whilst also appealing to those seeking a Bungalow style home which offers potential to develop the attic area to suit their own requirements.
Internal viewing by appointment through BLACK HAY Estate Agents is invited. To arrange a Viewing please telephone BLACK HAY Estate Agents on 01292 283606.
The Home Report will be available soon to view whilst an expanded array of Photographs for this property can also be viewed here on our blackhay.co.uk website
For further information/enquiries relating to this particular property please contact Graeme or Paula at BLACK HAY ESTATE AGENTS - 01292 283606
Property Features
Superbly presented Semi Detached Bungalow, within particularly favoured locale
Extensively upgraded by the current owner, at considerable expense
Featuring well proportioned, on-the-level accommodation
Large attic area offers further development potential, if required (subject to acquiring planning permission etc)
Set amidst neatly presented/easily maintained Private Gardens, to front & rear
Attractive Entrance Porch opens onto welcoming Reception Hall
Most appealing Lounge, very stylish/generously appointed (integrated appliances) Kitchen with open-plan Dining area adjacent
Two Double Bedrooms, modern Bathroom (bath replaced with shower cubicle)
Double Glazing, Electric Heating. EPC – D
Private Gated Driveway leads to Detached Garage. On-street Parking also available
A rare opportunity to purchase a most desirable high spec’ Semi Bungalow, with internal viewing highly recommended
To View please telephone BLACK HAY Estate Agents on 01292 283606. The Home Report can be viewed here on our website
RECEPTION HALL
15′ 9″ x 5′ 4″
(sizes at widest points)
LOUNGE
10′ 11″ x 17′ 5″
DINING/KITCHEN
10′ 9″ x 17′ 4″
(former size widening to 12′ 8″)
BEDROOM 1
13′ 10″ x 10′ 4″
BEDROOM 2
10′ 10″ x 10′ 4″
BATHROOM
7′ 9″ x 5′ 3″
ATTIC
Area 1 – 13′ 11″ x 12′ 8″
(floored/lined)
Area 2 – 19′ 7″ x 12′ 8″
