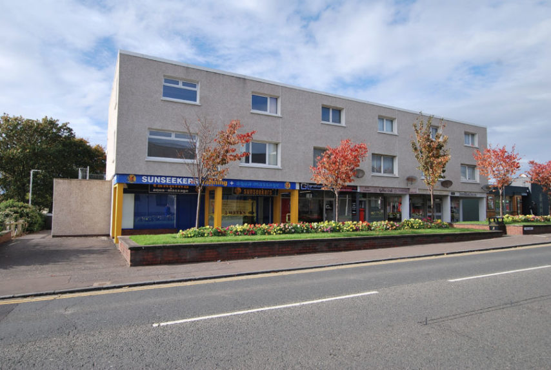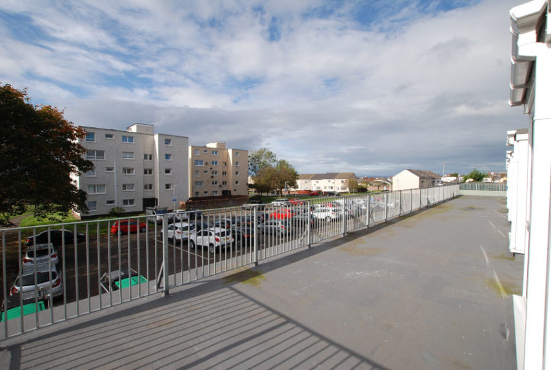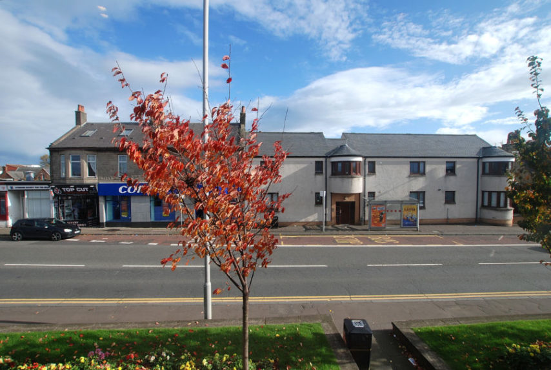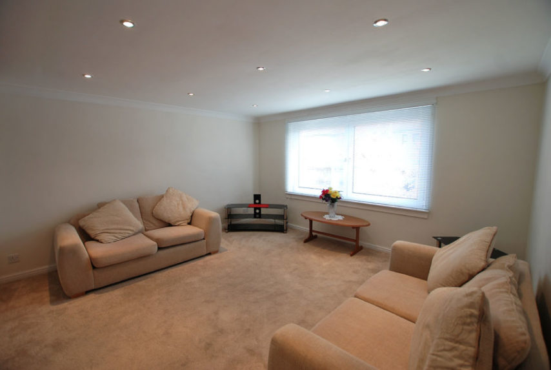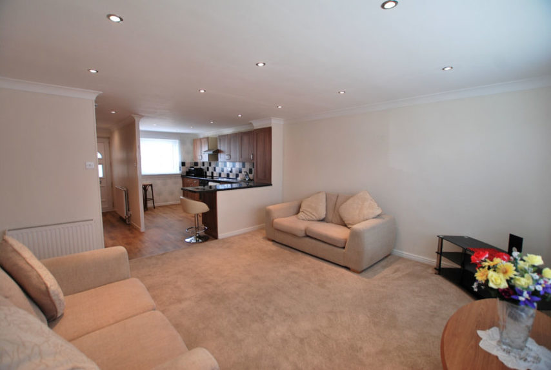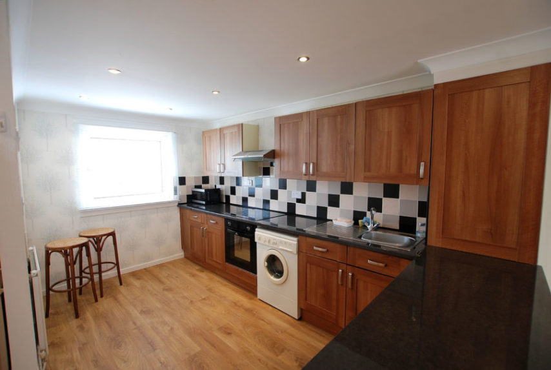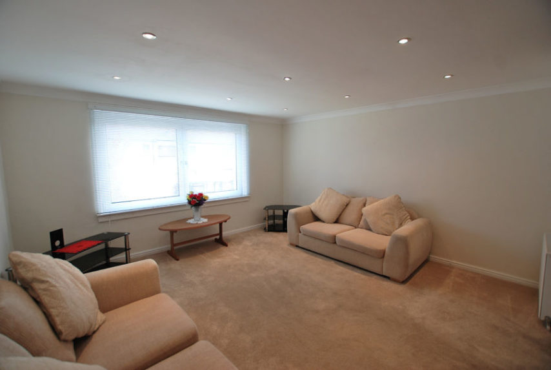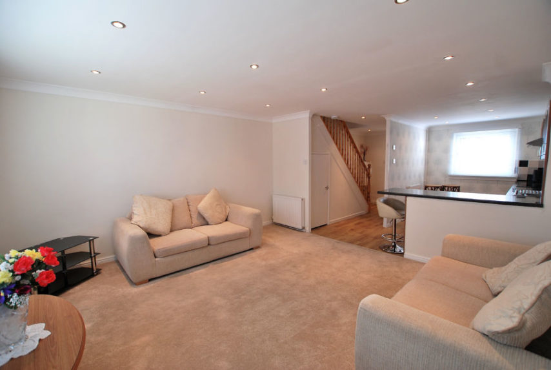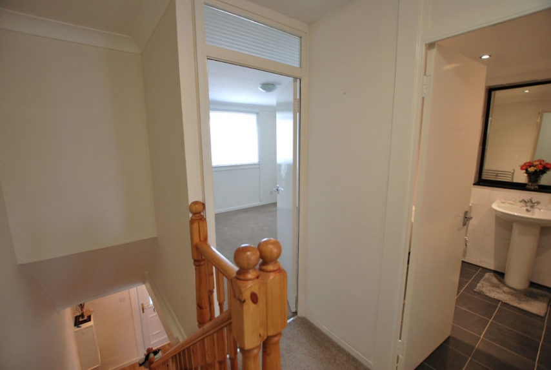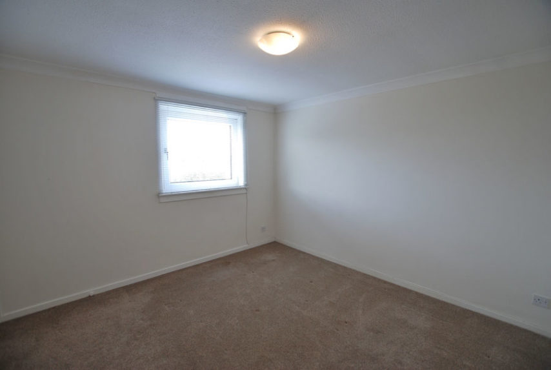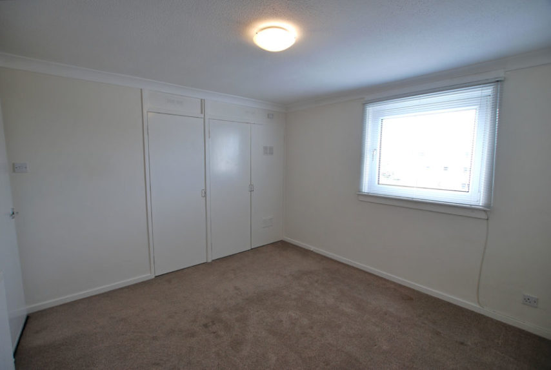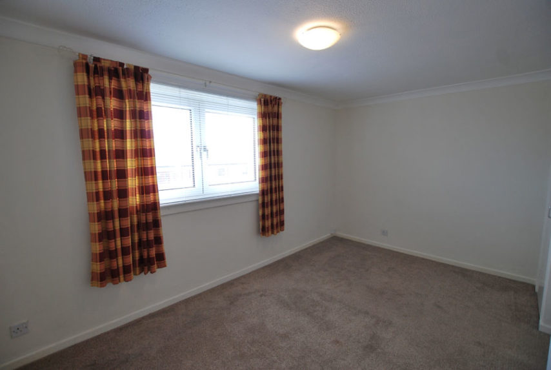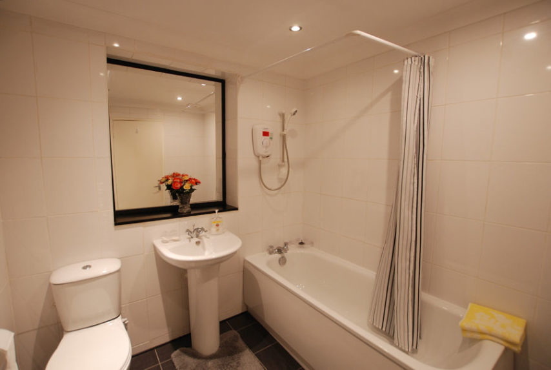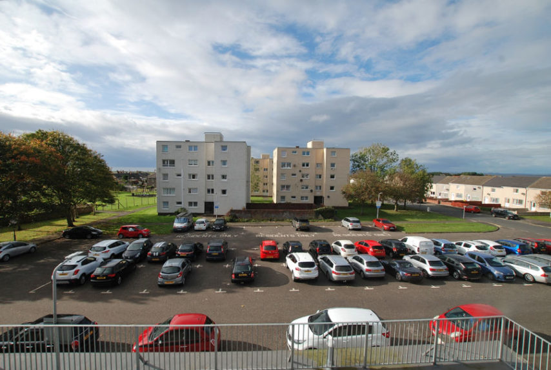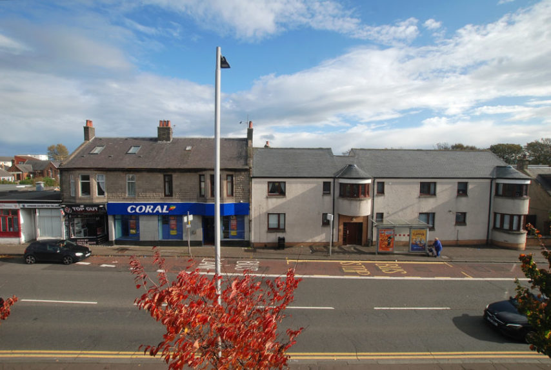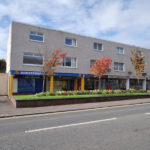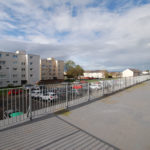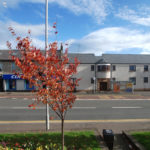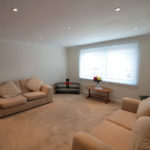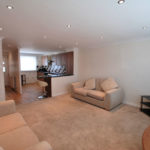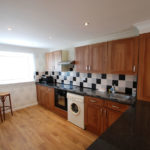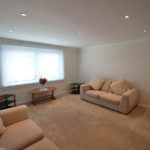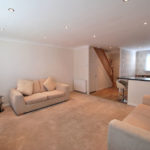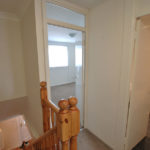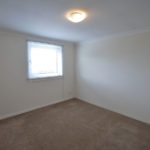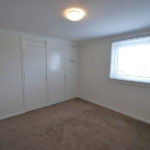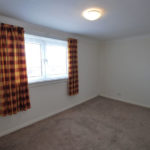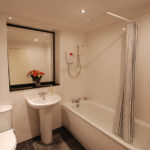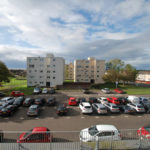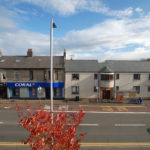Prestwick, Ayr Road, KA9 1TS
To arrange a Viewing Appointment please telephone BLACK HAY Estate Agents direct on 01292 283606.
CloseProperty Summary
* NEW to Market *
A superb opportunity to acquire an attractively presented "Maisonette" (over 2 Floors) Style Modern Flat, of broad appeal, offering excellent value/well proportioned accommodation at a competitive price.
Conveniently located adjacent to Ayr Road, central for access to either Ayr or Prestwick Town Centres or travel a short distance north through Heathfield (Marks & Spencer, Asda etc) onto the A77 (both Sainsburys & Aldi are a short walk away). Public transport services are available nearby together with wide ranging local amenities, shopping, schools whilst Prestwick Seafront is approx' 15 mins walk away. This small development of Maisonette Flats are located above a neatly presented row of ground floor shops (hairdresser, beautician etc) with access/car parking to the rear and staircase to the side.
A private double glazed entrance porch opens onto the reception hall with staircase leading to the upper apartments which comprise, 2 double bedrooms and a spacious modern bathroom, whilst the main level features a most appealing/spacious lounge to the front with a modern semi-open plan breakfasting kitchen to the rear - well appointed/with appliances. There are partial/distant sea views available to the rear.
The specification includes both gas central heating & double glazing. EPC - C. Parking is available to the rear (not private or allocated, however usually available).
In our view, an excellent opportunity to acquire a most appealing home which combines well proportioned accommodation/a modern specification with genuine "value for money".
To arrange a Viewing Appointment please telephone BLACK HAY Estate Agents direct on 01292 283606.
The Home Report together with an expanded array of Photographs, & Floorplan for this particular property can be viewed here on our blackhay website.
The sale of this particular property is being handled by our Estate Agency Director/Valuer - Graeme Lumsden
Property Features
RECEPTION HALL
13’ 6” x 5’ 11”
(sizes incl’ stair)
LOUNGE
13’ 8” x 14’ 3”
BREAKFASTING KITCHEN
13’ 6” x 8’ 1”
UPPER HALL
5’ 6” x 6’ 1
(main area incl’ stair)
BEDROOM 1
8’ 7” x 14’ 3”
BEDROOM 2
11’ 1” x 11’
BATHROOM
7’ 2” x 7’ 2”
