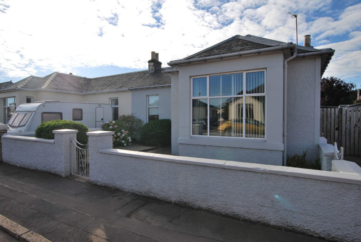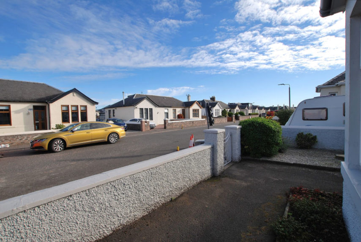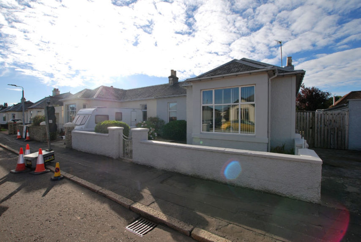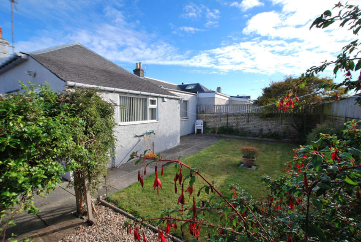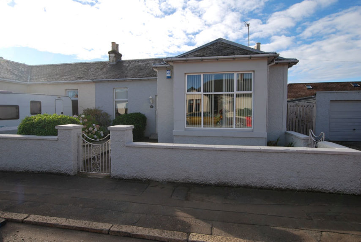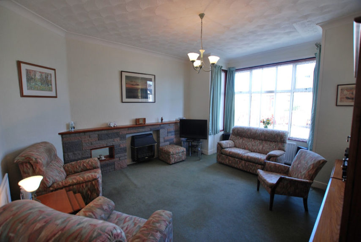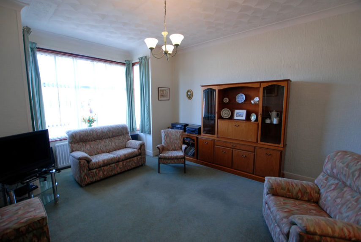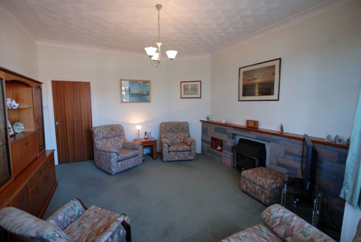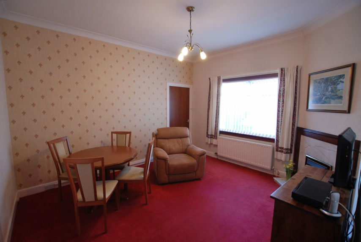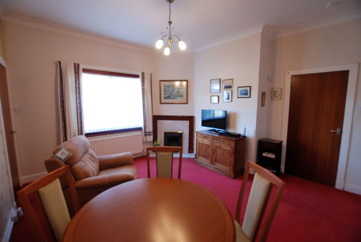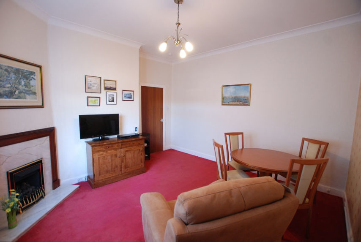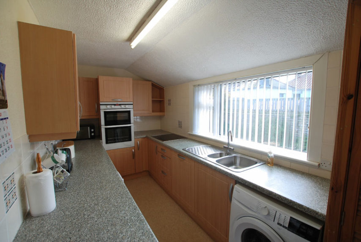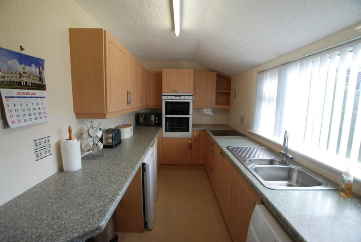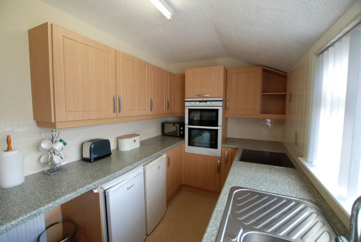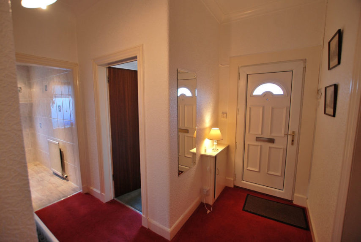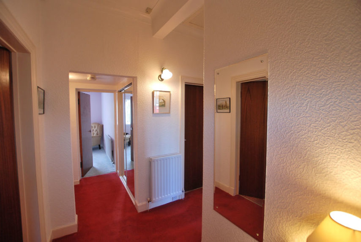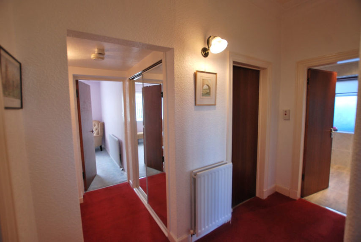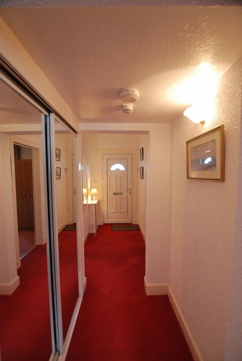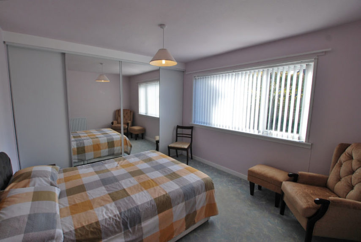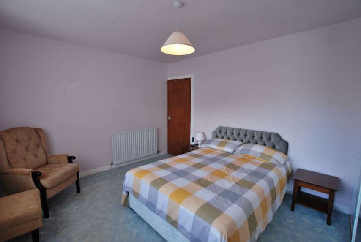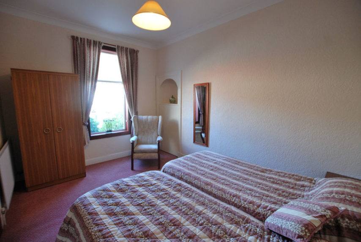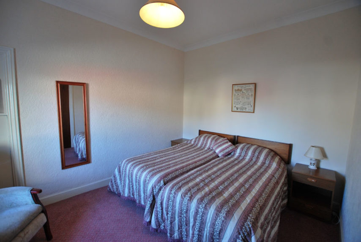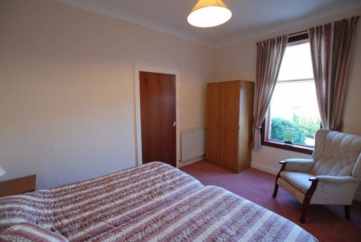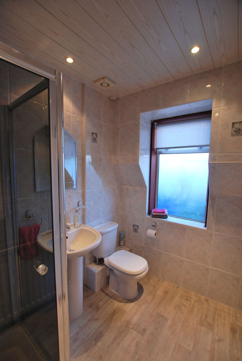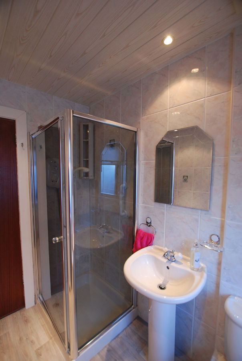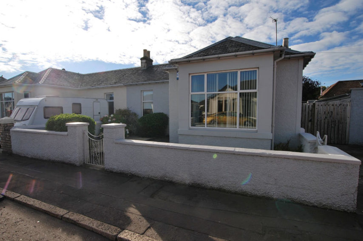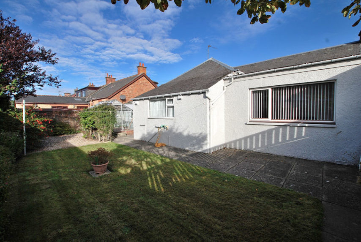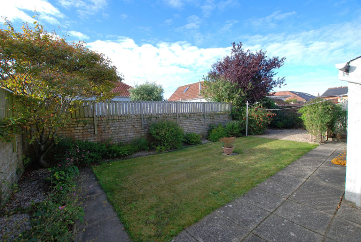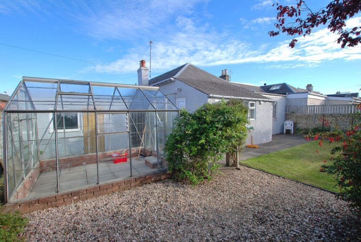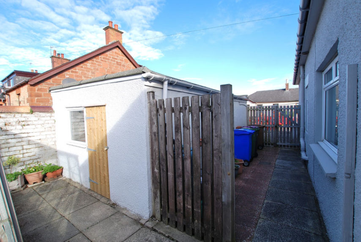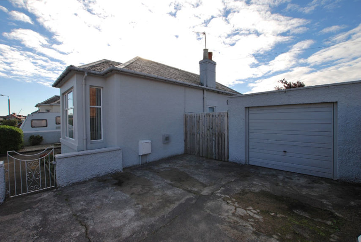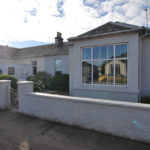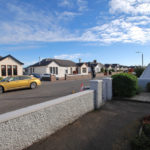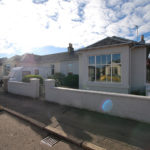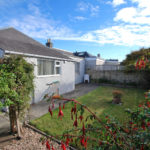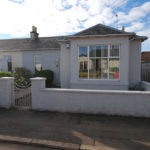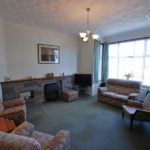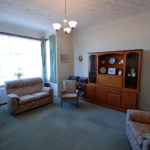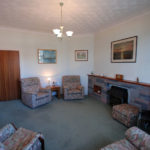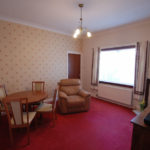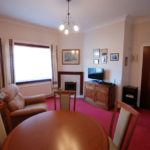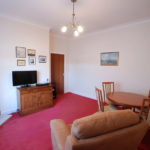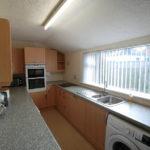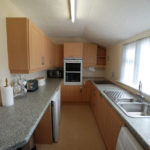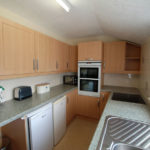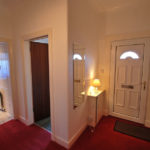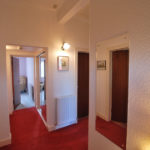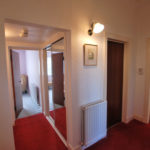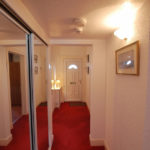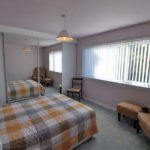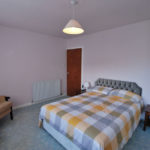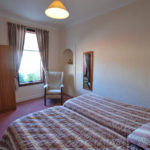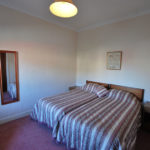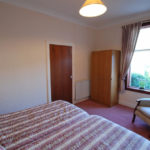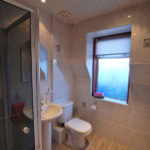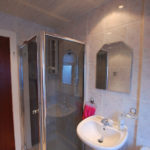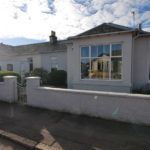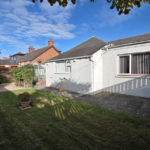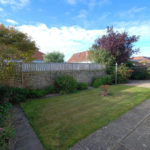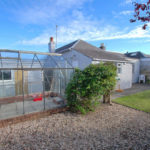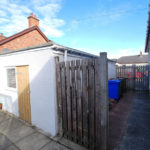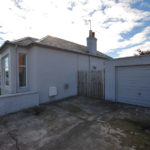Prestwick, Berelands Road, KA9 2JP
To pre-arrange a Viewing Appointment please telephone BLACK HAY Estate Agents direct on 01292 283606.
CloseProperty Summary
*NEW to Market - Available to View Now* A superb opportunity to acquire a desirable Semi Detached Bungalow within highly popular Prestwick, sought after for its vibrant town centre and proximity to the sweeping seafront/promenade. This most appealing home is deceptive externally, internally viewing reveals extended on-the-level accommodation of 4 Main Apartments with the added benefit of a private driveway & detached garage. The accommodation is better suited to use as 2 public & 2 bedrooms (rather than as 3 bedroom/1 public).
The well proportioned accommodation comprises, T-shaped reception hall, most appealing bay windowed lounge (alternative 3rd bedroom if absolutely required), dining/family room with access from here to a separate modern style kitchen (door from here to garden), 2 double bedrooms and bathroom (bath replaced with shower cubicle).
The specification includes both gas central heating & double glazing. EPC – D. Private gardens are featured to the front – twin gated, whilst the rear is sheltered/enclosed with a neat central lawn inviting one to enjoy outdoors, an adjoining pebbled area & greenhouse. A broad private paved driveway provides off-street parking whilst also leading to a detached single garage which provides secure parking/storage. (noting the attic area is not suitable for development due to restricted head-height).
In our view, this style of home remains highly sought after by local buyers and particularly Glasgow based buyers seeking a change of lifestyle from city to seaside. Prestwick’s thriving town centre provides an interesting mix of shopping/amenities, a welcome contrast to typical repetitive high street offerings. The A79/A77 are a short car journey away from Berelands Road providing convenient access North & South …and of course Prestwick promenade/seafront invites one to relax by-the-sea on calm summer days or stride out on bracing autumn/winter seafront walks when one can enjoy the seaspray!
To view, please telephone BLACK HAY ESTATE AGENTS direct on 01292 283606. The Home Report will be available to view here soon exclusively on our blackhay.co.uk website. If you wish to discuss your interest in this particular property - please get in touch with our Estate Agency Director/Valuer Graeme Lumsden (one of Scotland’s most experienced estate agents with 35 years in the property industry) …on 01292 283606.
Property Features
RECEPTION HALL
13’ 9” x 10’ 1”
(sizes to T-shape only)
LOUNGE
16’ 7” x 13’ 7”
(former size into bay window)
DINING/FAMILY ROOM
12’ 1” x 13’ 7”
(former size not at widest point)
KITCHEN
6’ 8” x 14’ 3”
BEDROOM 1
13’ 7” x 10’
BEDROOM 2
10’ 10” x 11’ 9”
(latter size not incl’ wardrobes)
BATHROOM
5’ 4” x 6’ 11”
