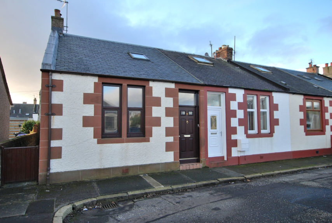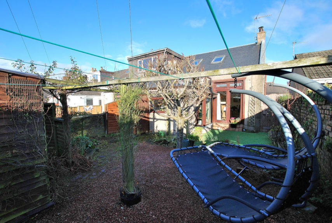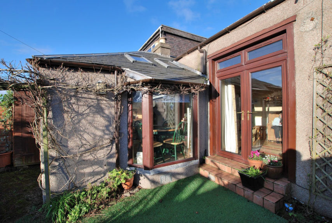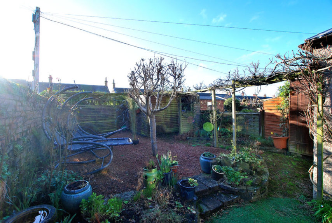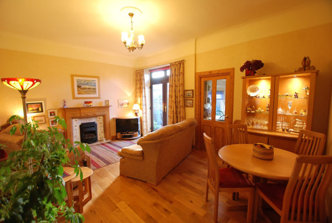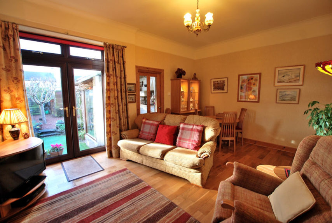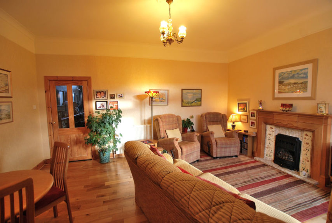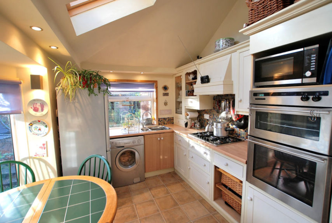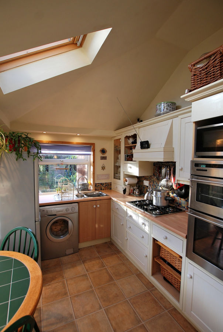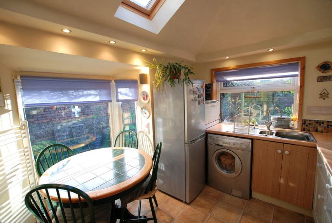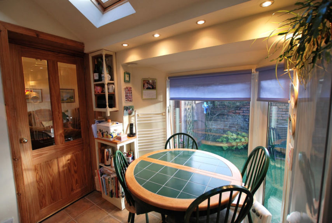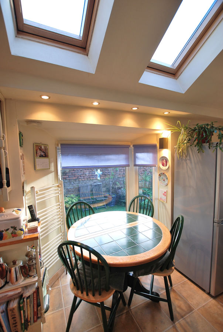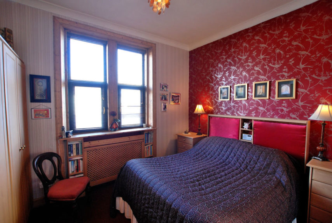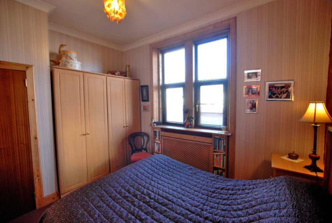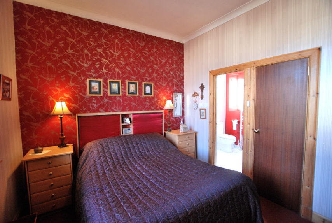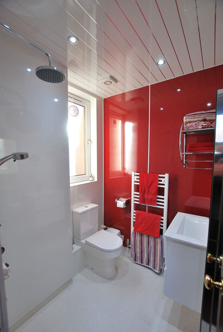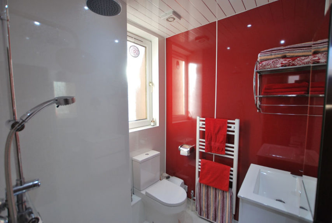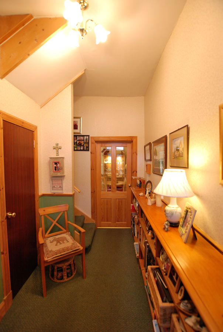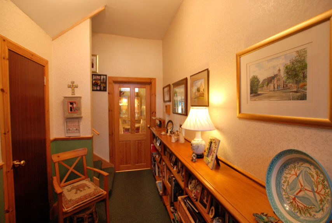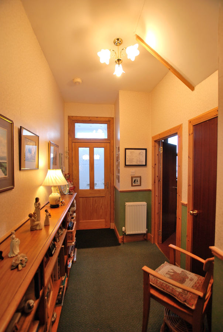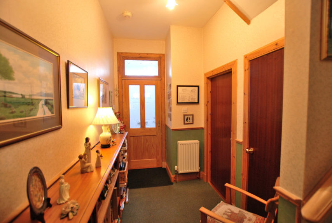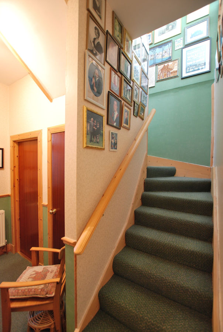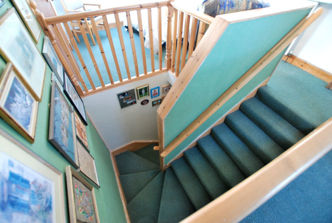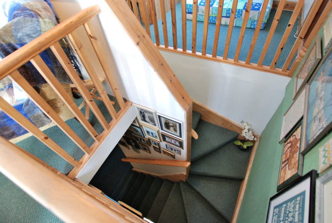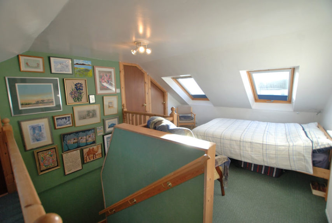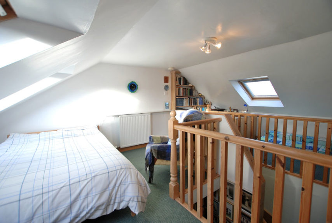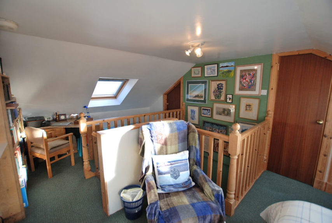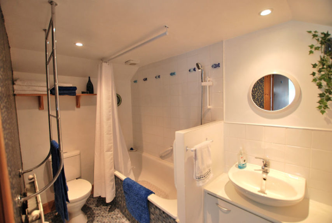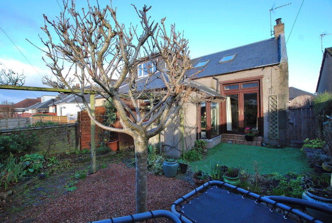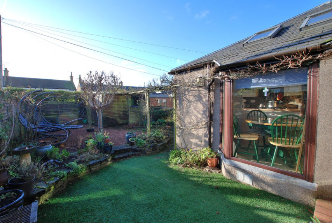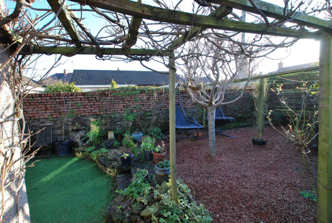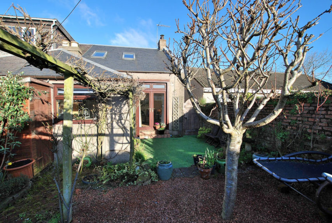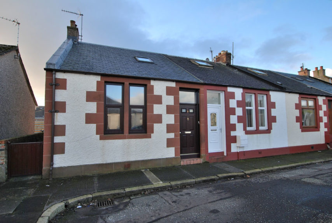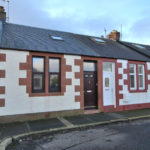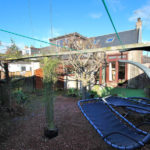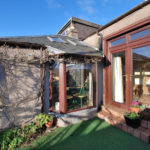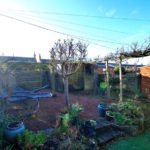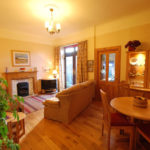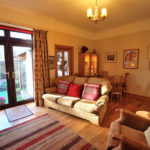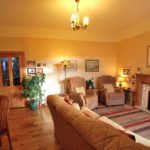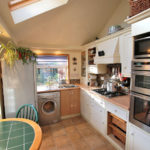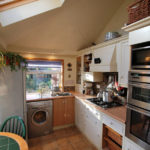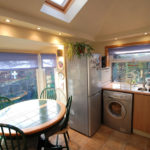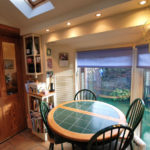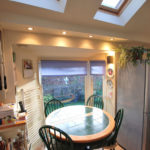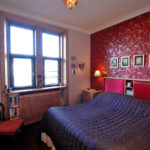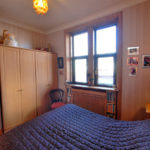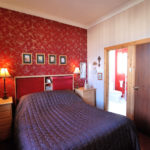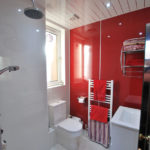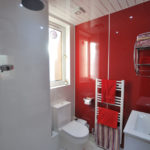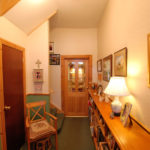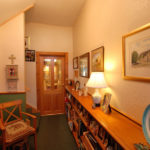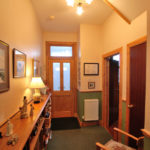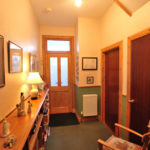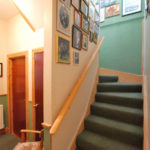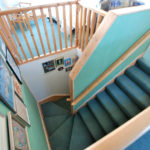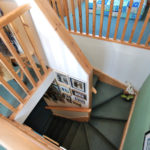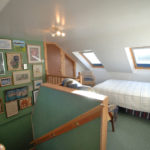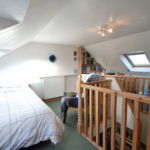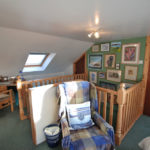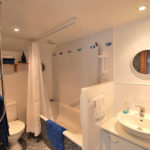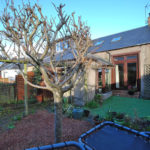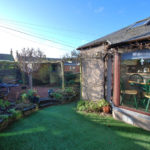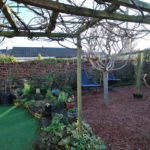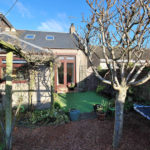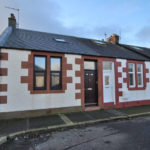Prestwick, Annfield Road, KA9 1PP
To arrange a Viewing Appointment please telephone BLACK HAY Estate Agents direct on 01292 283606.
CloseProperty Summary
CLOSING DATE: TUESDAY 25 FEBRUARY 2020 at 12 NOON
Seldom available within this sought after locale, very convenient for thriving Prestwick Town Centre – this attractively presented Traditional Red Sandstone fronted Cottage occupies preferred End Terrace position. Extensively re-developed by the current owners, now featuring accommodation over 2 levels with the highlights including 2 en-suites and an extended breakfasting style kitchen.
Annfield Road is a small cul de sac just off Midton Road (itself on the favoured sea-front side of Prestwick Main Street). No 9’s end terrace position retains its main door position to the front and an access path to the side which leads to the rear gardens/entrance.
Internal viewing reveals a most appealing home, comprising, entrance vestibule onto the reception hall, comfortable lounge located to the rear with patio doors opening onto the enclosed rear gardens, a charming breakfasting style kitchen (with feature windows) is accessed from the lounge, the “master” bedroom (No 1) is situated to the front with a very stylish “Wet-Room” en-suite. A substantial staircase discreetly positioned off the hallway leads to the upper level which serves as a 2nd bedroom/study area – with the added benefit of another modern en-suite.
The specification includes both gas central heating and double glazing. EPC – D. An enclosed garden area is situated to the rear. On-street parking is available.
In our view an excellent opportunity to acquire a desirable Traditional Cottage Style Home in one of Prestwick’s particularly favoured residential locales. To arrange a Viewing Appointment please telephone BLACK HAY Estate Agents direct on 01292 283606. Outwith normal working hours our Call Centre (7 Day a Week - 8.30am to 11pm) is available on 0131 513 9477.
The Home Report together with an expanded array of Photographs, & Floorplan for this particular property can be viewed here on our blackhay website.
The sale of this particular property is being handled by our Estate Agency Director/Valuer - Graeme Lumsden
Property Features
CLOSING DATE: TUESDAY 25 FEBRUARY 2020 at 12 NOON
RECEPTION HALL
12’ 3” x 5’ 10”
(sizes at widest points)
LOUNGE
12’ 7” x 16’ 9”
BREAKFASTING KITCHEN
10’ 10” x 9’ 10”
(latter size narrow to 7’ 11”)
BEDROOM 1
10’ x 10’ 7”
(sizes excl’ recess)
EN SUITE
5’ 11” x 4’ 10”
BEDROOM 2
19’ x 11’ 2”
(sizes at widest points incl’ staircase – note coombed ceiling)
EN SUITE
5’ 1” x 8’ 5”
