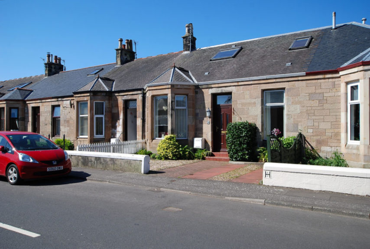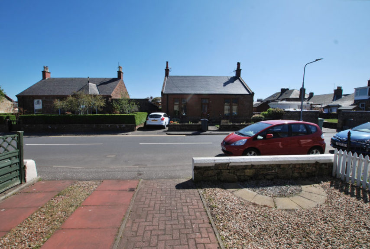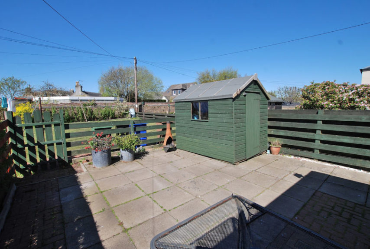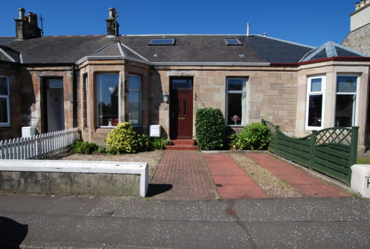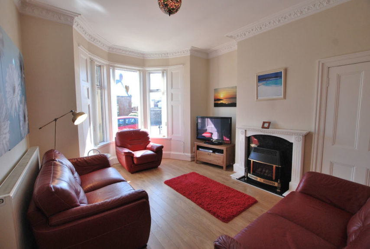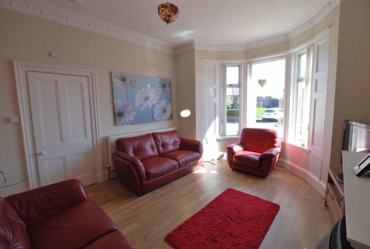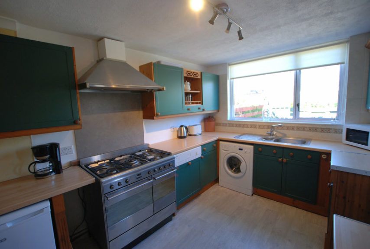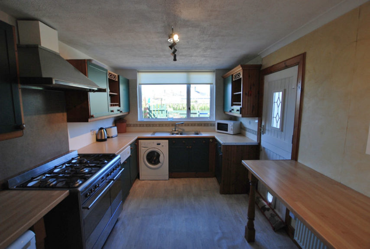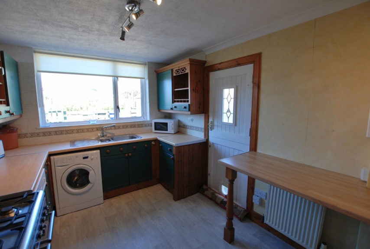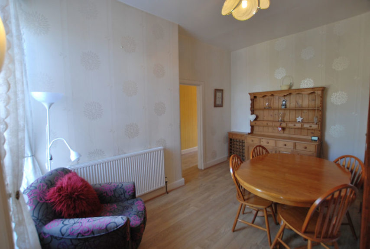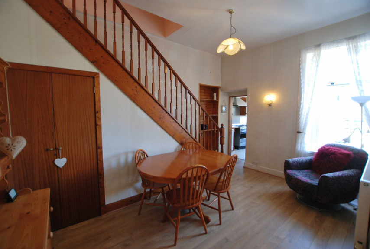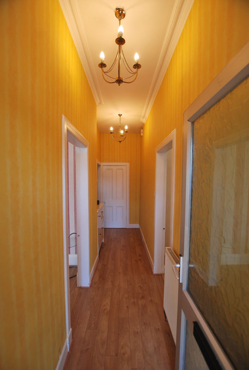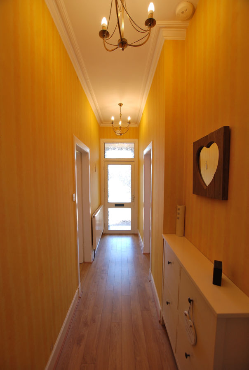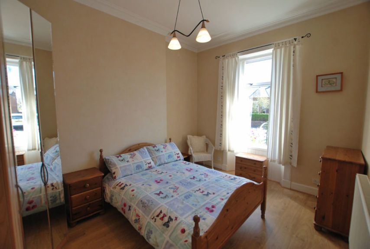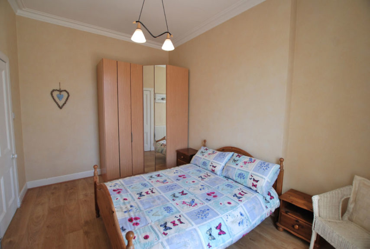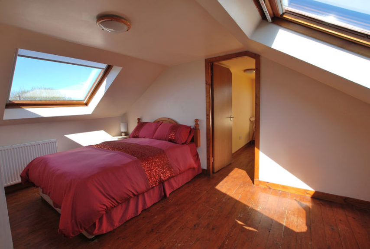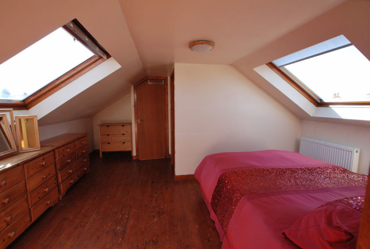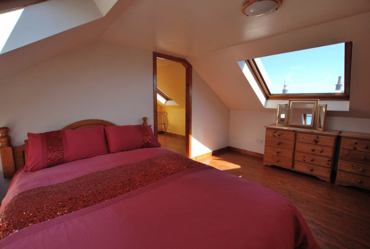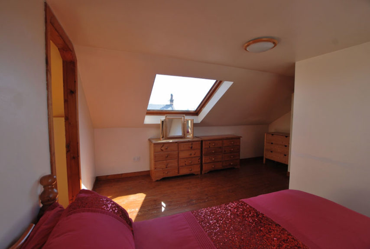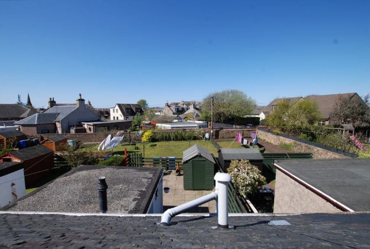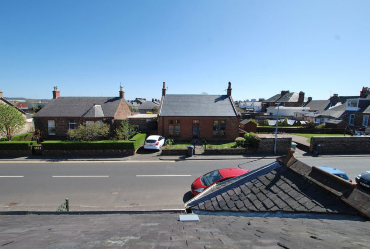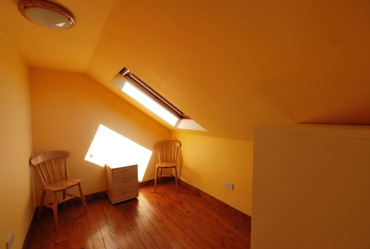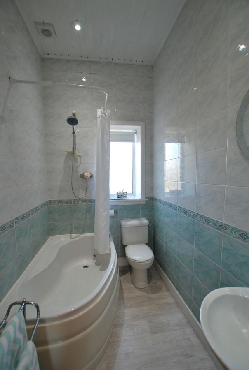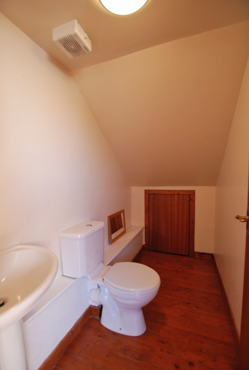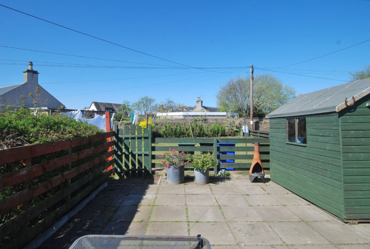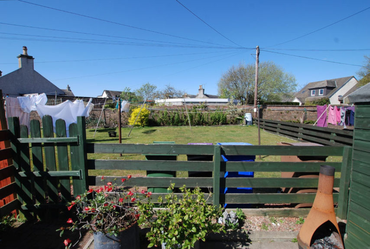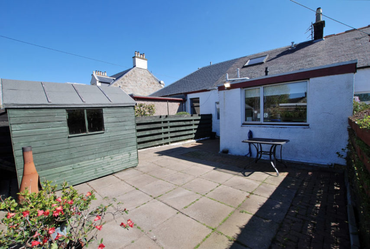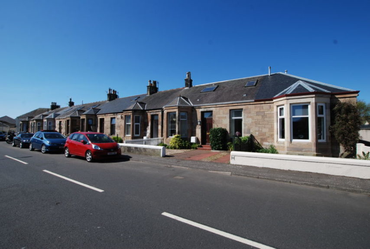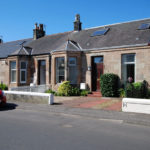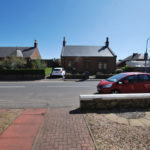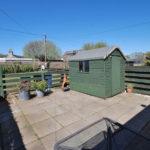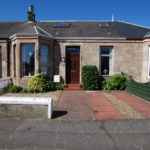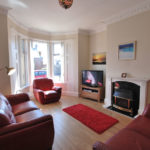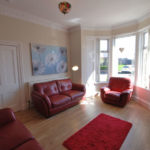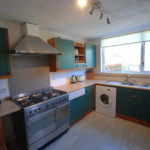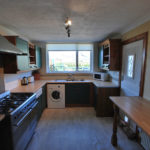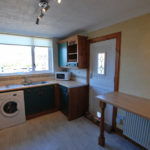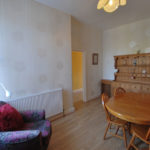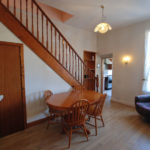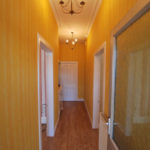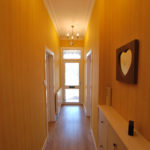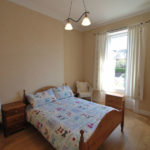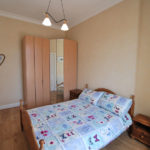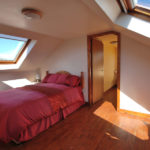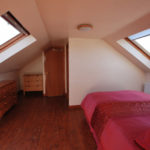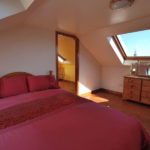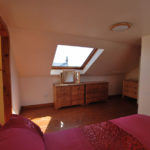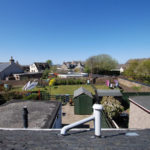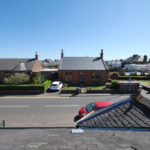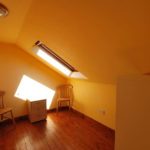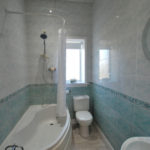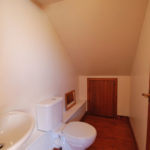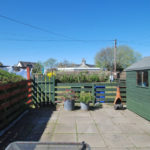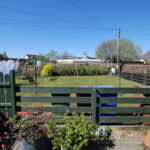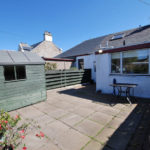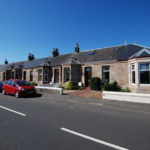Prestwick, Caerlaverock Road, KA9 2JH
You can call us on 01292 283606 or email ayr@blackhay.co.uk to pre-register your interest to view, from Monday 29 June 2020. The Home Report will be available to View on our website, early next week.
CloseProperty Summary
** NEW to Market - Available to View from Monday 29th June 2020 **
A superb opportunity to acquire a very desirable Traditional Mid Terrace Cottage Style Bungalow, of attractive blonde sandstone finish. No 32 Caerlaverock Road enjoys a very convenient position for access to Prestwick’s thriving town centre.
This appealing home features flexible accommodation over 2 levels, comprising on ground floor, reception hall, bay windowed lounge, separate kitchen (with door to rear garden), living/dining room (staircase to upper apartments here), bedroom No 1 and bathroom. On upper level, a further bedroom - No 2, with velux windows enjoying elevated views to front/rear & a useful wc, whilst there is the added benefit of a box room/study off the bedroom.
The specification includes both gas central heating and double glazing. EPC - Tbc. Private gardens are provided to the front & rear whilst the front also incorporates a driveway area for additional off-street parking (on-street parking is also available). In addition, beyond the private rear garden area one is able to use an additional drying green area, shared between adjacent residents.
The central location of No 32 will be of particular appeal to those seeking to be within short walking distance of the town centre, which offers a wide range of shopping, restaurants, bars etc, plus local amenities & public transport including both buses & trains. Prestwick’s most appealing promenade with its sweeping seafront/views is a 5 minute walk from the town centre.
In our view, an excellent opportunity to acquire a near town centre Character Home which offers flexible/manageable accommodation, likely to be of broad appeal with internal viewing recommended. To view please telephone BLACK HAY Estate Agents on 01292 283606. The Home Report will be available to view early next week, on our blackhay.co.uk website. This particular property sale is being handled by Graeme LUMSDEN of BLACK HAY Estate Agents.
Property Features
RECEPTION HALL
16’ 8” x 3’ 6”
LOUNGE
16’ x 11’ 10”
(former size into bay window)
DINING/FAMILY
14’ 10” x 10’ 5”
(sizes of main incl’ stair)
KITCHEN
11’ 11” x 8’ 11”
BEDROOM1
13’ 7” x 9’ 8”
BEDROOM 2
15’ 2” x 15’ 3”
(sizes to L-shape only)
BOXROOM
7’ 5” x 9’ 10”
BATHROOM
7’ x 5”
WC
7’ 11” x 4’ 1”
