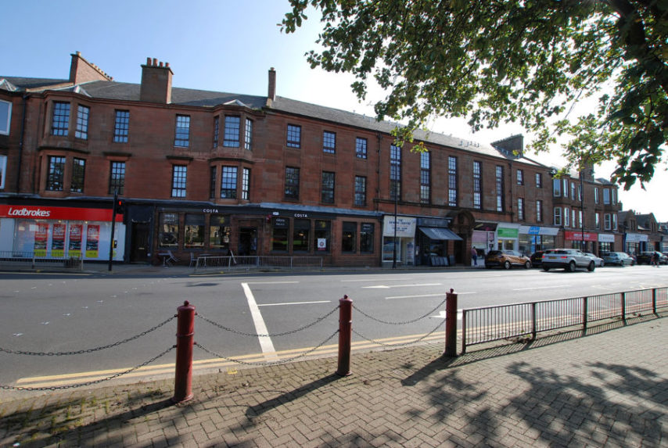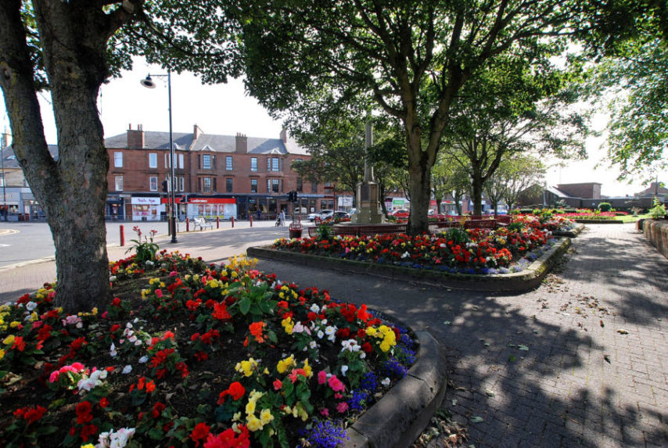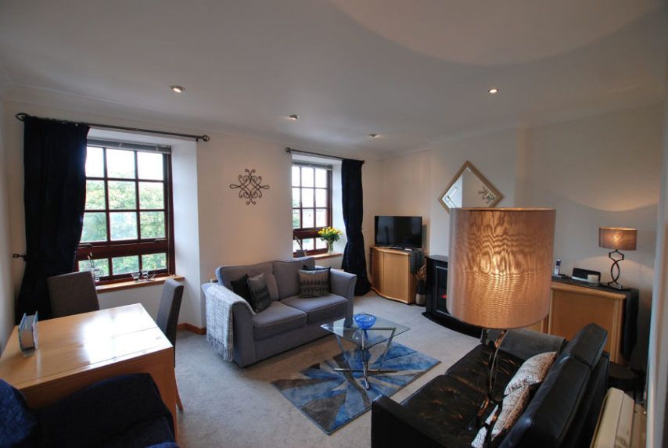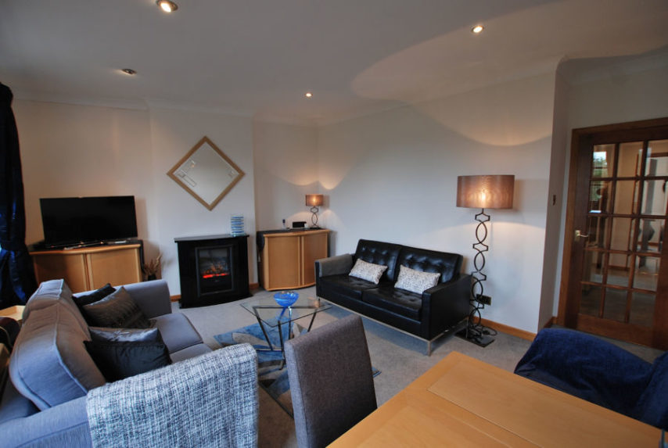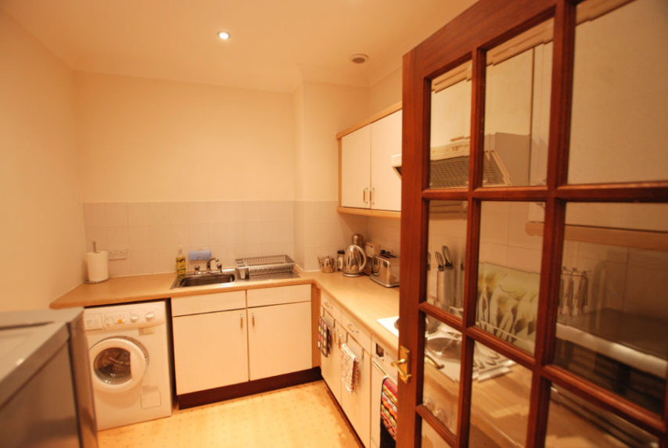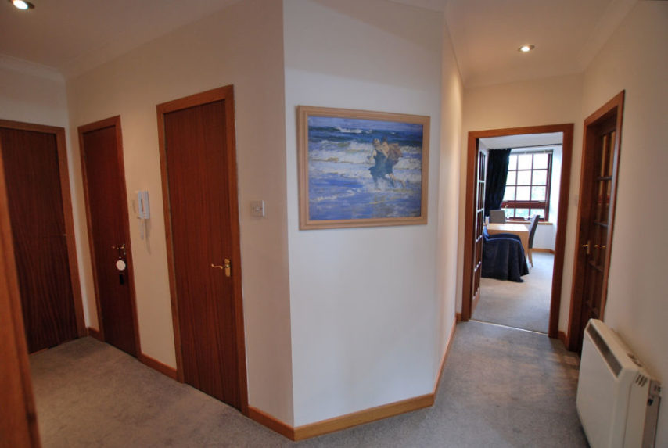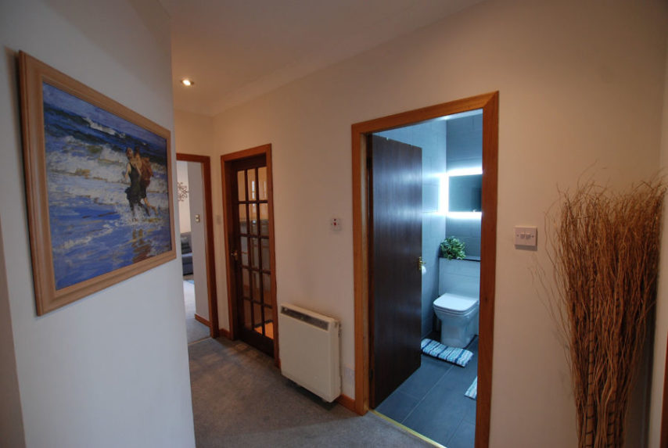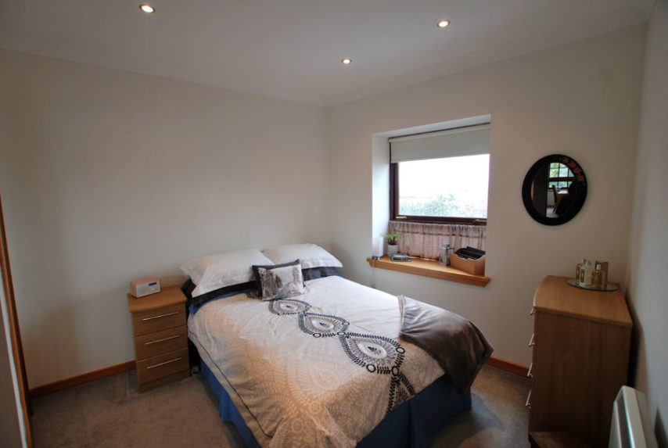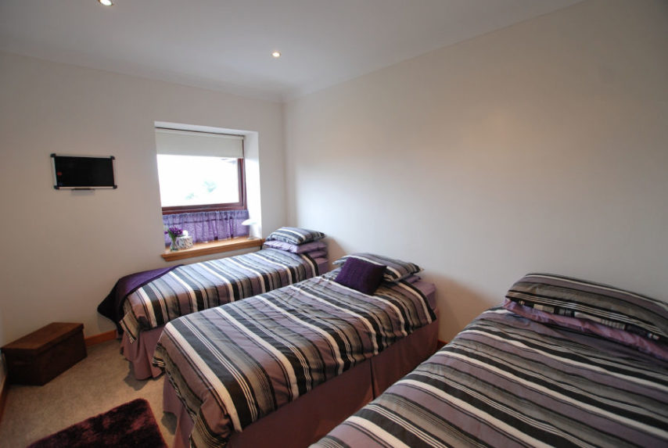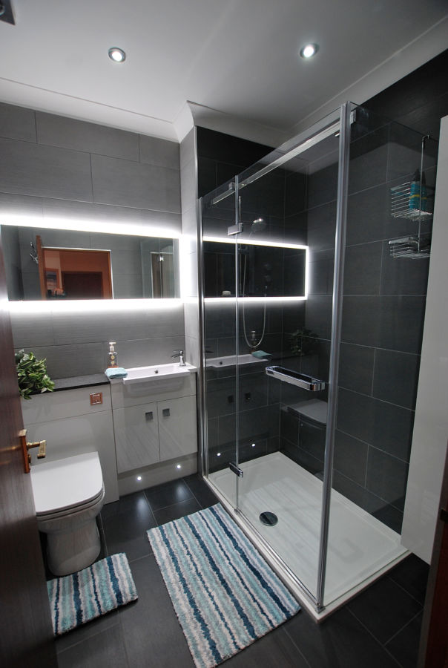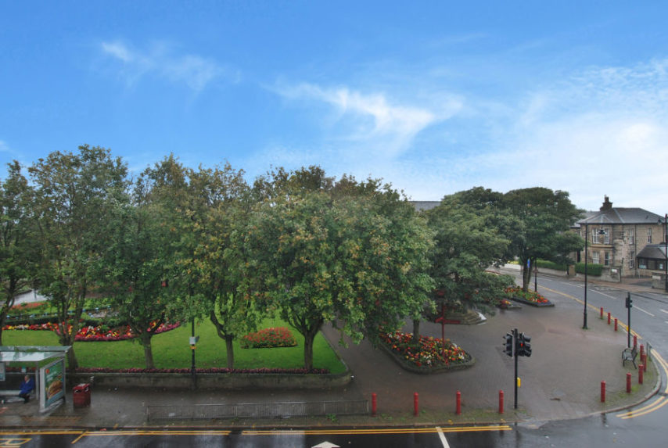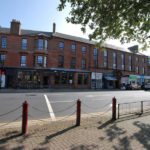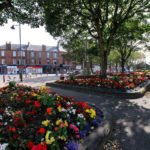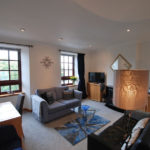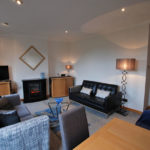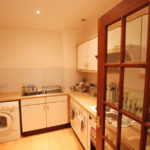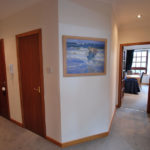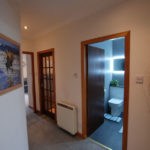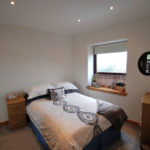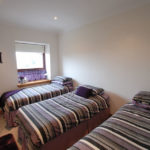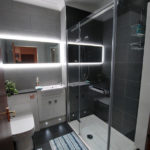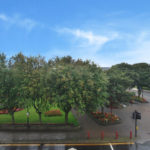Prestwick, Coppergate, Main Street, KA9 1AA
To pre-arrange a Viewing Appointment please telephone BLACK HAY Estate Agents direct on 01292 283606.
CloseProperty Summary
A continually popular Two Bedroom Flat within the notable “Coppergate” Building, a distinctive Red Sandstone Tenement located in the thriving heart of Prestwick Town Centre. This most attractively presented flat has been privately owned/occupied as a stylish & very convenient “bolt-hole” for the owners when visiting from overseas. This well proportioned flat occupies favoured top floor position with elevated views to the front.
Of broad appeal …to the 1st-time buyer, those wishing to downsize or seeking an easily maintained “bolt-hole”, or perhaps the investor looking for a buy-to-let opportunity. The accommodation comprises, reception hall, spacious lounge enjoyed elevated views of Prestwick Cross, a modern style kitchen, 2 bedrooms and a very stylish bathroom. The specification includes both electric heating & timber framed double glazing. EPC – D. A communal security door entry system is situated on the main street whilst a secure entrance is provided to the rear from the private car park. The building is professionally managed with an appointed factor and communal costs shared between owners (details available upon request).
In our view, this most appealing Traditional Flat combines excellent value/accommodation with an undoubtedly convenient location, both for the town centre & walking to Prestwick’s sweeping promenade/seafront – a delight to enjoy on the best or wildest weather days …and no searching for a car parking space, with its very welcome residents parking conveniently situated to the rear.
To view, please telephone BLACK HAY ESTATE AGENTS direct on 01292 283606. The Home Report & Florrplan will be available soon ....to view here exclusively on our blackhay.co.uk website. If you wish to discuss your interest in this particular property - please get in touch with our Estate Agency Director/Valuer Graeme Lumsden on 01292 283606.
Property Features
RECEPTION HALL
11’ x 13’ 11”
(sizes to L-shape)
LOUNGE/DINING
12’ 1” x 16’ 5”
(latter size narrows to 13’ 10”
KITCHEN
7’ 6” x 8’ 11”
BEDROOM 1
12’ 7” x 10’ 7”
(sizes at widest points – angular wall)
BEDROOM 2
12’ 1” x 9’ 1”
BATHROOM
6’ 5” x 6’ 4”
