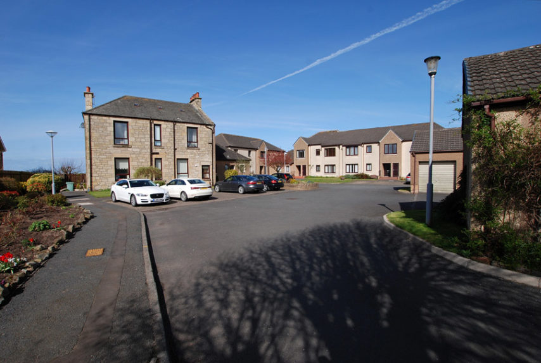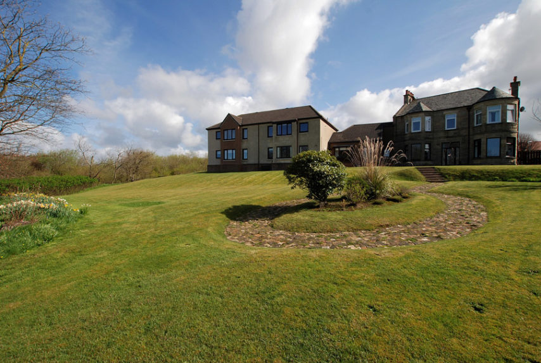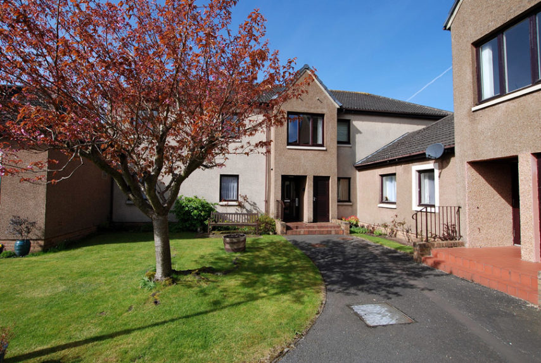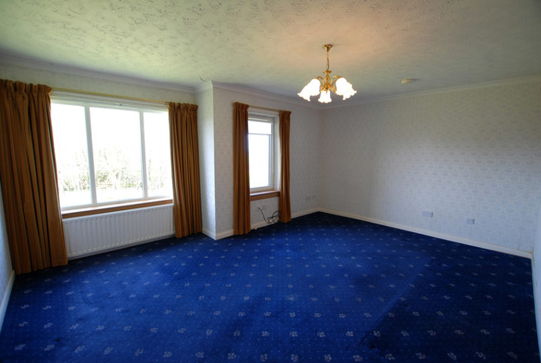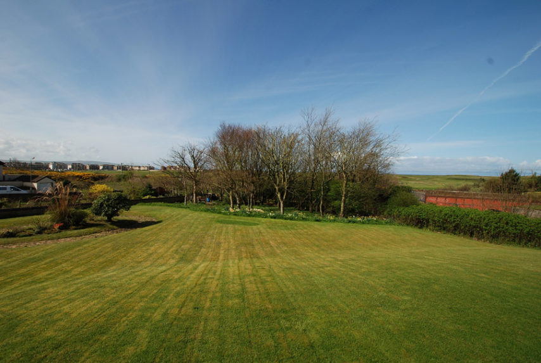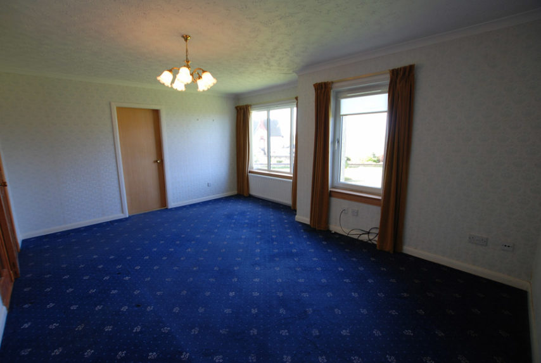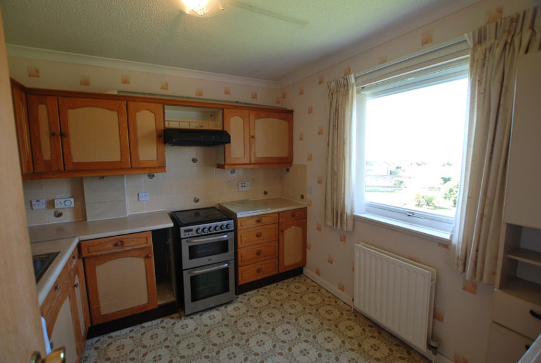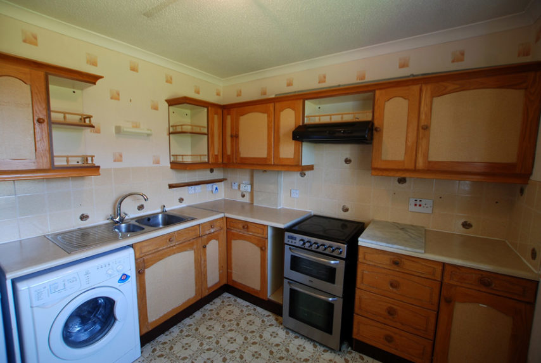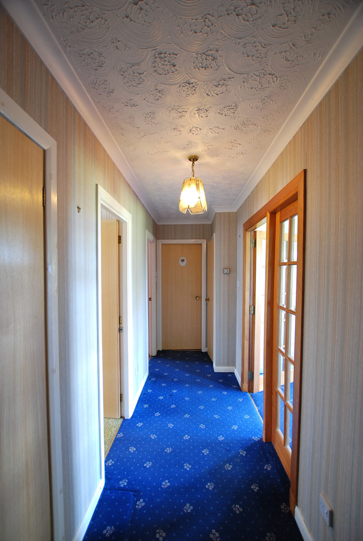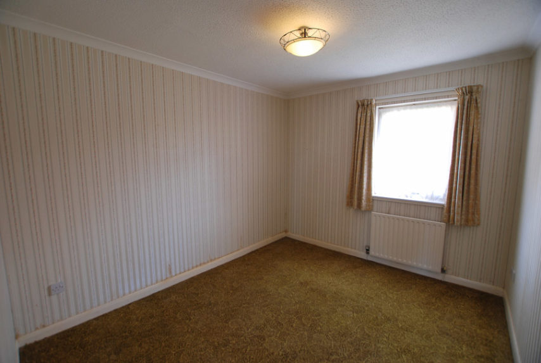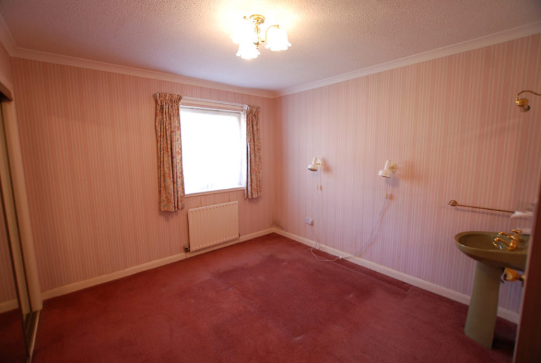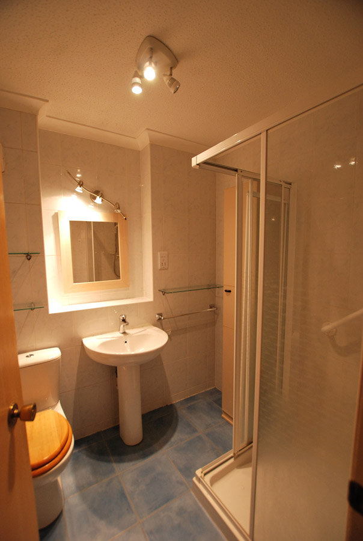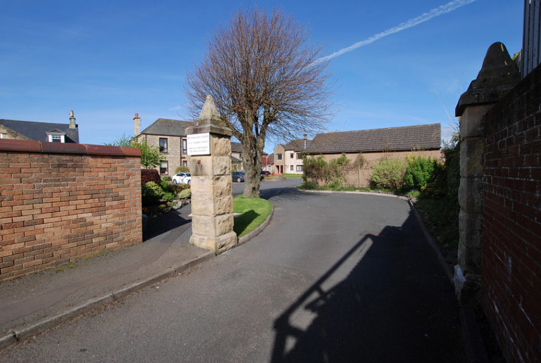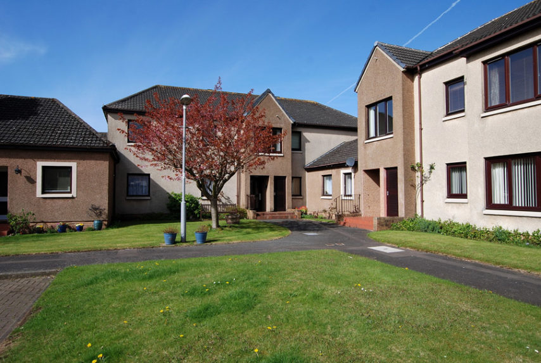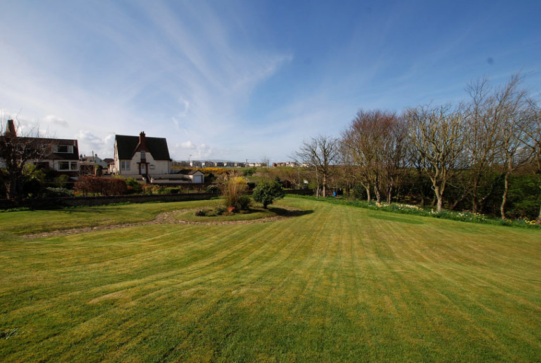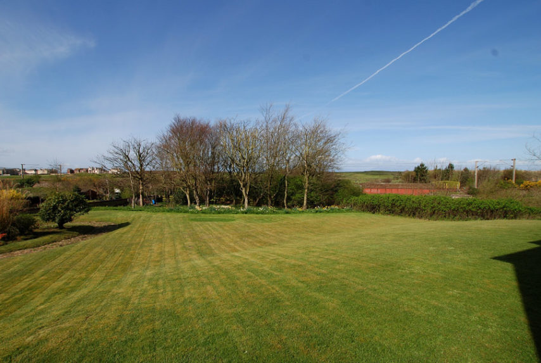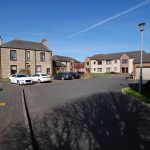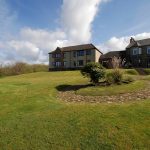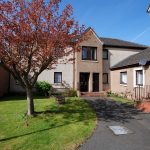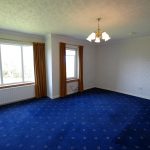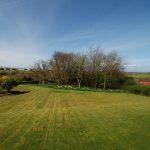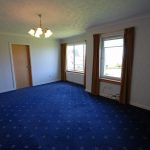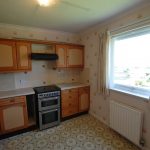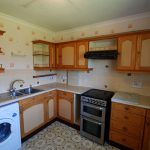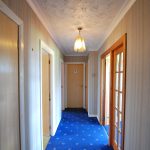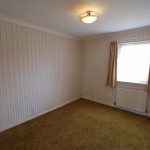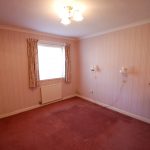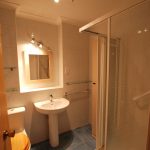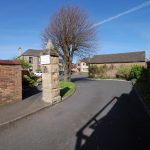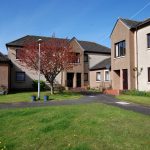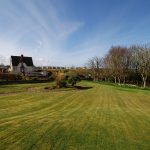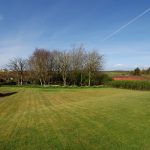Prestwick, 57 Dunvegan Court, Kirk Street, KA9 1HU
To arrange a Viewing Appointment please telephone BLACK HAY Estate Agents direct on 01292 283606.
CloseProperty Summary
* NEW to Market - Full details to follow - Available to View Now *
OPEN Viewing Thursday 17th May 2018 between 5.30pm & 6.30pm - just pop along to the property during these times and our Viewing Person will be in attendance.
Ever popular Modern Flat enjoying fabulous views to rear . An excellent opportunity with the competitive price allowing scope to restyle/modernise. Within neatly presented Development, very convenient for access to Prestwick's thriving Town Centre & Public Transport. This particular flat enjoys splendid views to rear over gardens/railway/golf course to coastline/Isle of Arran beyond. Well proportioned accommodation of reception hall, lounge, breakfasting kitchen, 2 bedrooms, bathroom & small en-suite. Gas CH & Double Glazing. EPC – C. Attractive landscaped communal gardens. Appointed Property Factors oversee maintenance. Added benefit of Private Garage. Resident/Visitor parking facilities incorporated. Superb value/location/views, all within easy reach of Prestwick Town Centre
Property Features
Ever popular Modern Flat enjoying fabulous views to rear
An excellent opportunity with the competitive price allowing scope to restyle/modernise
Within neatly presented Development, very convenient for access to Prestwick's thriving Town Centre & Public Transport
This particular flat enjoys splendid views to rear over gardens/railway/golf course to coastline/Isle of Arran beyond
Well proportioned accommodation of Reception Hall, Lounge, Breakfasting Kitchen
Two Bedrooms, Bathroom & small En-suite
Gas CH & Double Glazing. EPC - C
Attractive landscaped communal gardens. Appointed Property Factors oversee maintenance
Added benefit of Private Garage. Resident/Visitor parking facilities incorporated
Superb value/location/views, all within easy reach of Prestwick Town Centre
RECEPTION HALL
4’ 1” x 16’ 9” (sizes at widest points)
LOUNGE
13’ 5” x 16’ 9” (former size narrowing to 11’ 6”)
BREAKFASTING KITCHEN
9’ 2” x 8’ 11”
BEDROOM 1
10’ 4” x 10’ 3”
BEDROOM 2
10’ 11” x 9’ 2”
BATHROOM
6’ 5” x 5’ 5”
SHOWER ROOM
2’ 5” x 6’ 9”
