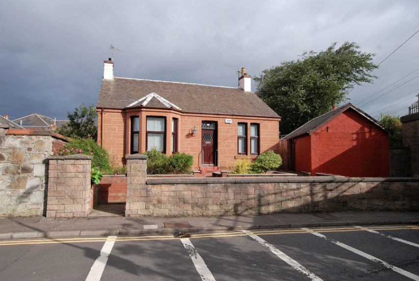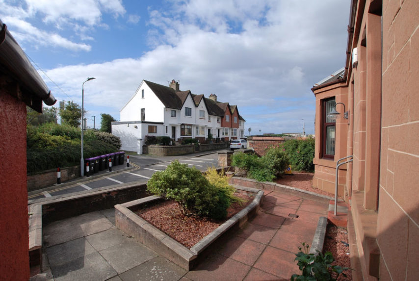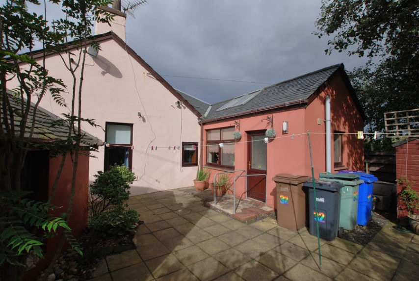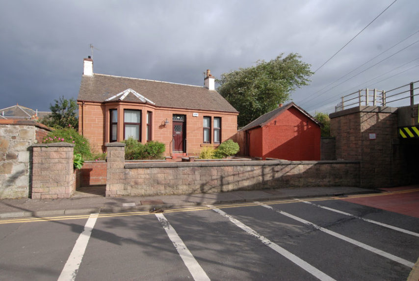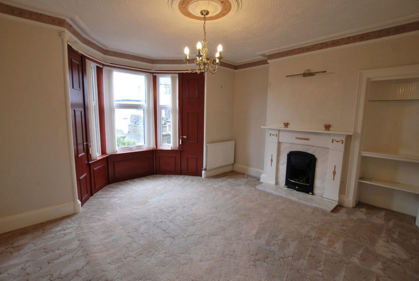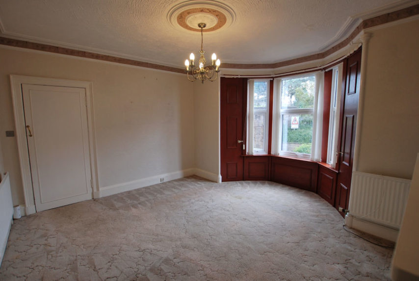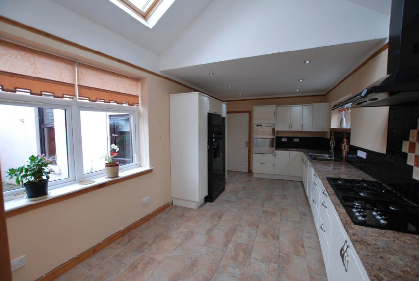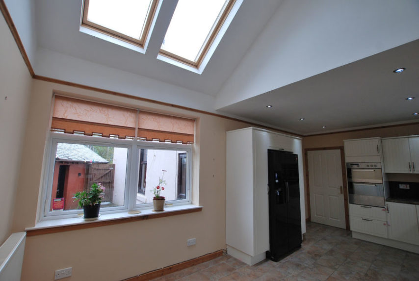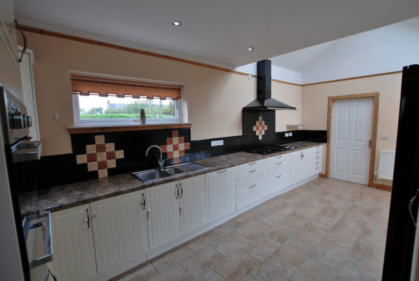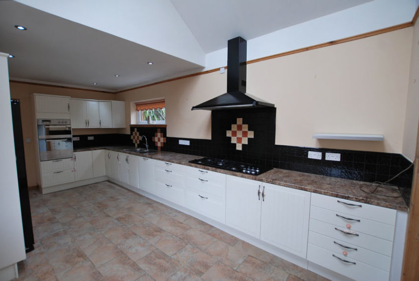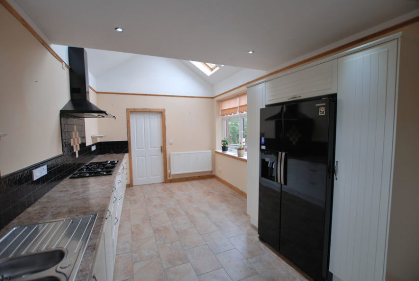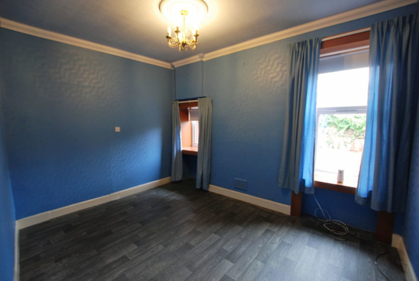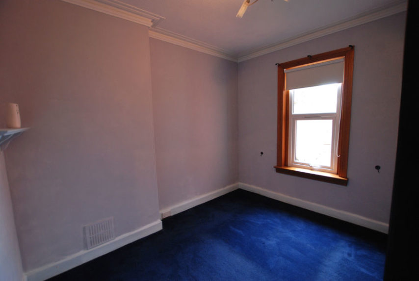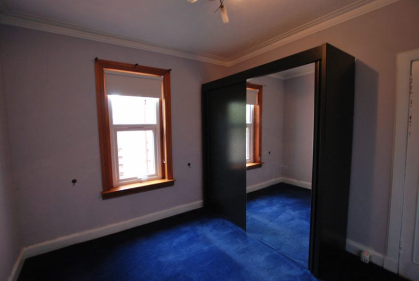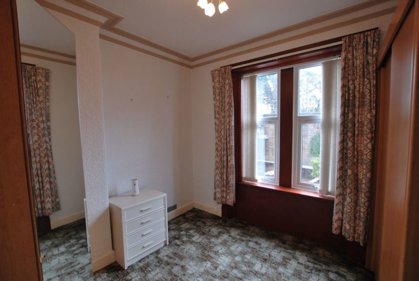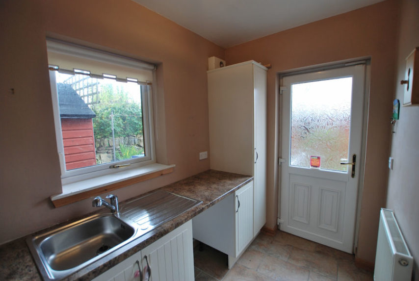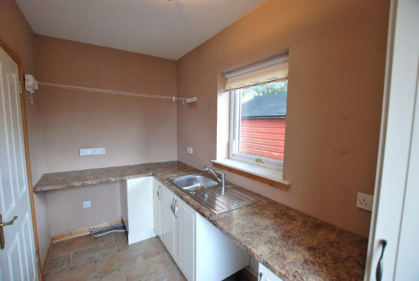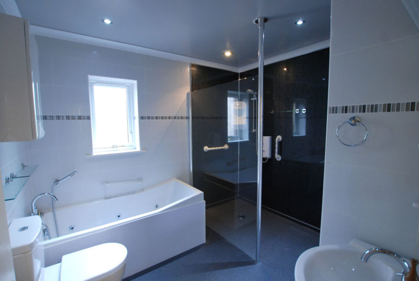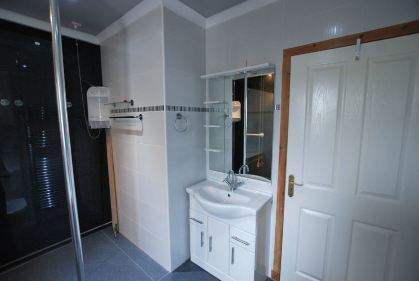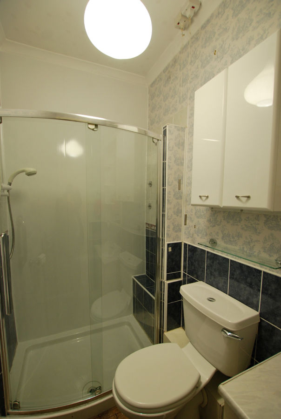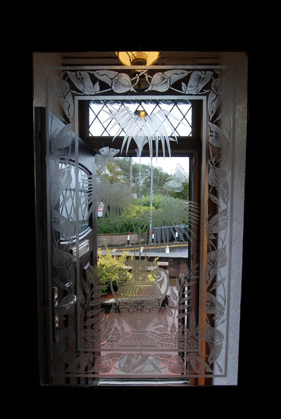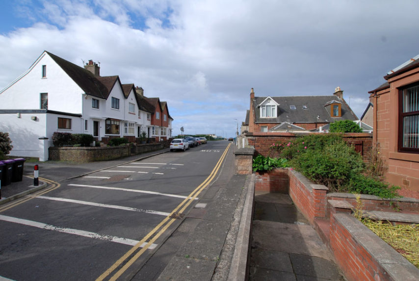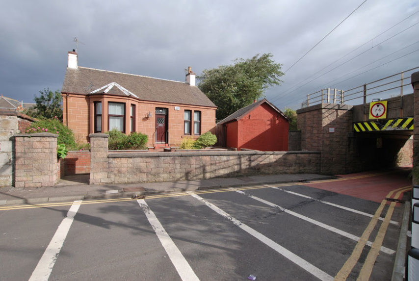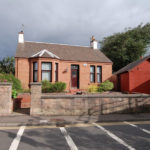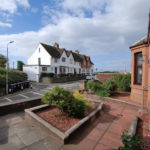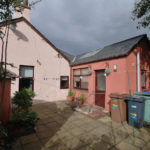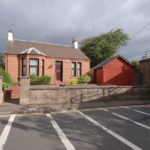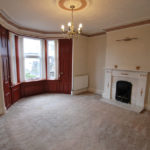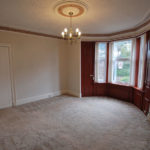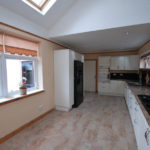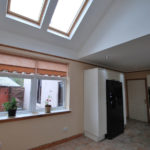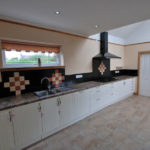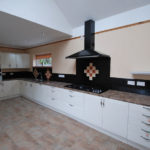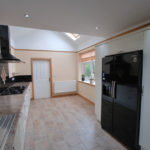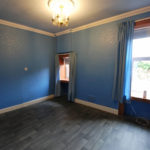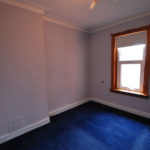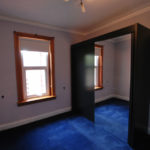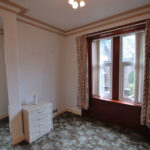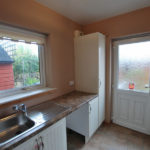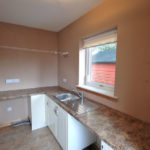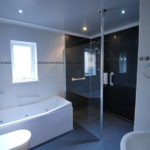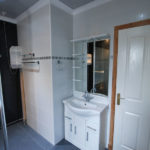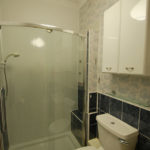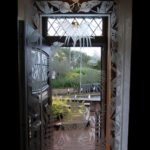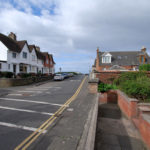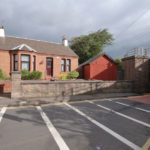Prestwick, Grangemuir Road, KA9 1PX
To arrange a Viewing Appointment please telephone BLACK HAY Estate Agents direct on 01292 283606.
CloseProperty Summary
"CRAIGIEVAR" - On the favoured seafront side of Prestwick’s thriving thoroughfare, this desirable Traditional Red Sandstone Detached Bungalow nestles on a slightly elevated position adjacent to the railway line/bridge. Featuring extended well proportioned accommodation, conveniently all on-the-level. This character home is of broad appeal with the undoubted attraction of Prestwick’s sweeping promenade/seafront being literally a short walk away. A private garage is included with the sale of the property, this located a short walk (at land end opposite the property).
In particular the accommodation comprises, reception hall, spacious lounge, extended modern fitted dining kitchen with desirable separate utility room off, three bedrooms, the main bathroom of larger size with an additional shower room/wc also featured. Excellent attic storage is available. The specification includes both gas central heating and a combination of double & triple glazing. EPC – D. Smaller private gardens are featured, generally paved for ease of maintenance whilst a gently sloping paved pathway leads to the main entrance. A useful detached outbuilding provides additional storage. A nearby single garage (within cul de sac lane opposite the property) is included, located in a short row of garages. On-street parking is also available nearby.
In our view, a superb opportunity to acquire a desirable home with potential to create your own particular style, competitively priced with a positive Home Report mortgage valuation of £220,000. To view this Traditional Character Home please telephone BLACK HAY ESTATE AGENTS direct on 01292 283606. The Home Report is available to view here exclusively on our blackhay.co.uk website. If you wish to discuss your interest in this particular property - please get in touch with our Estate Agency Director/Valuer Graeme Lumsden on 01292 283606.
Property Features
RECEPTION HALL
20’ 10” x 3’ 5”
LOUNGE
11’ 10” x 14’ 2”
(former size approx’ 15’ into bay window)
DINING/KITCHEN
10’ x 19’ 8”
UTILITY
5’ 8” x 10’ 2”
BEDROOM 1
10’ x 9’ 9”
BEDROOM 2
13’ x 9’ 10”
BEDROOM 3
11’ 2” x 9’ 7”
BATHROOM
8’ 7” x 9’ 10”
(sizes at widest points)
WC/SHOWER
7’ 8” x 4’ 6”
