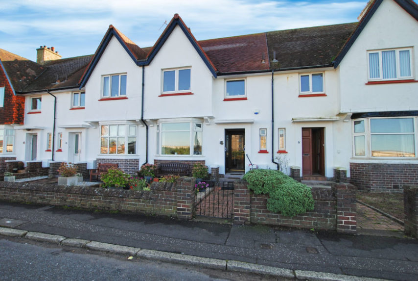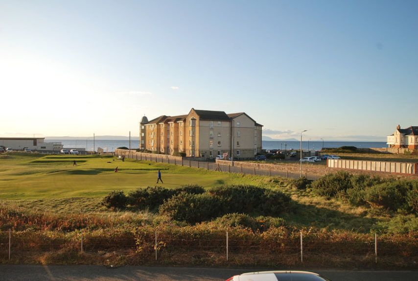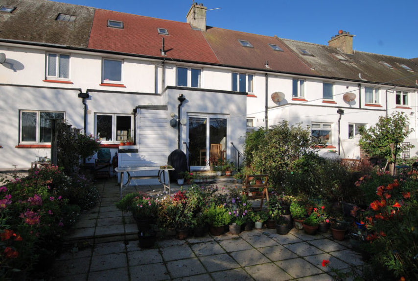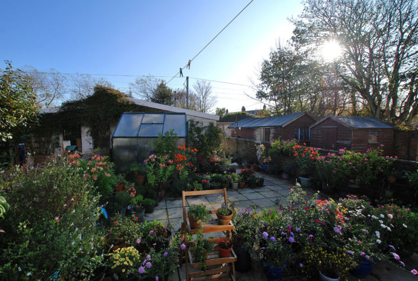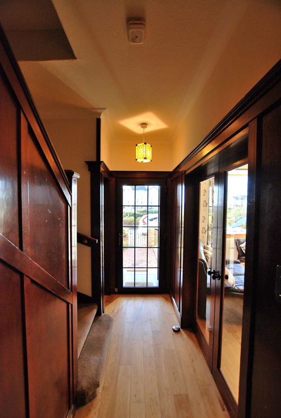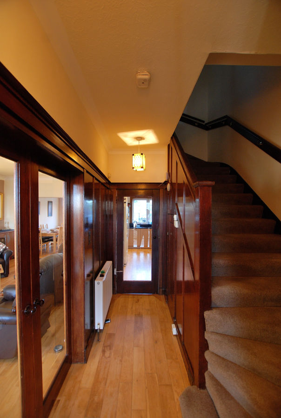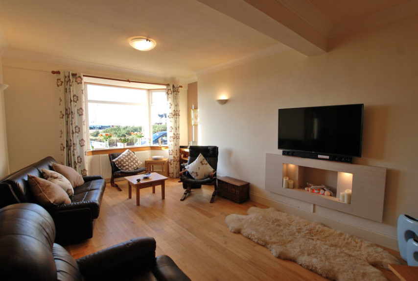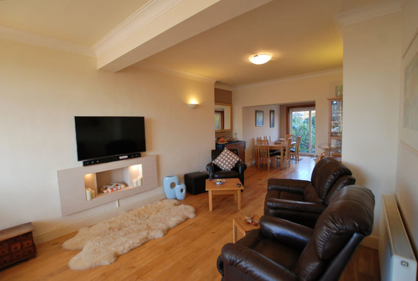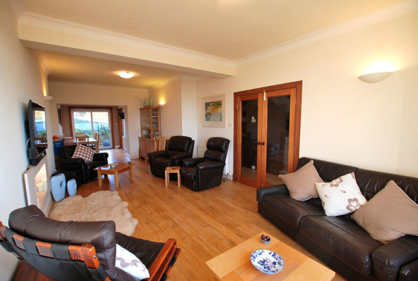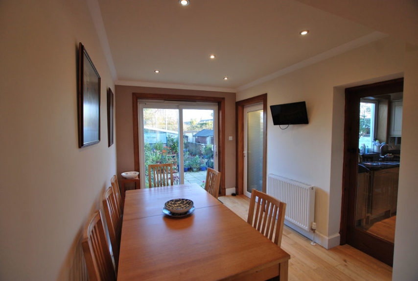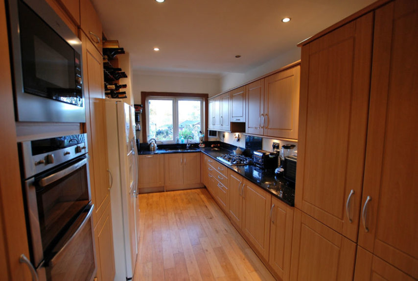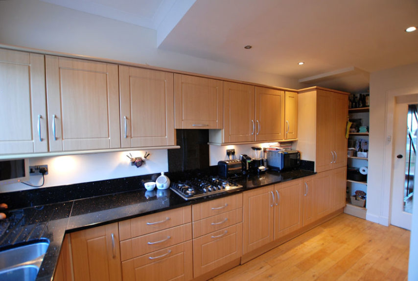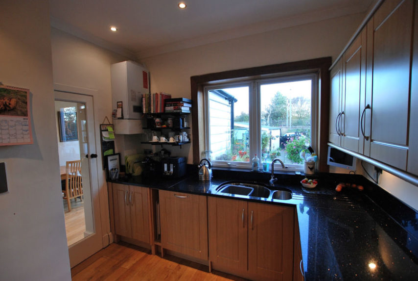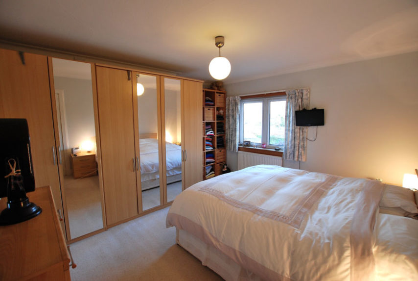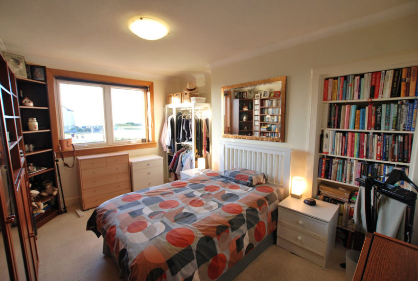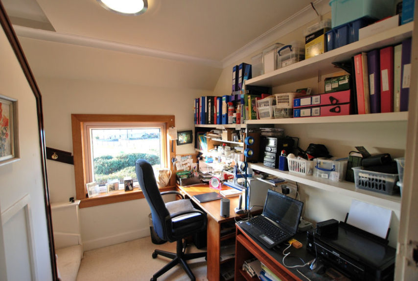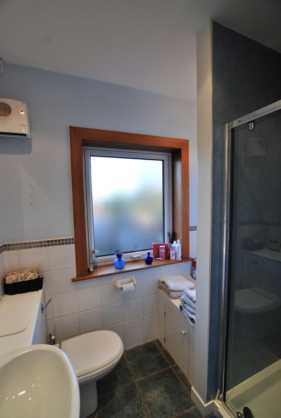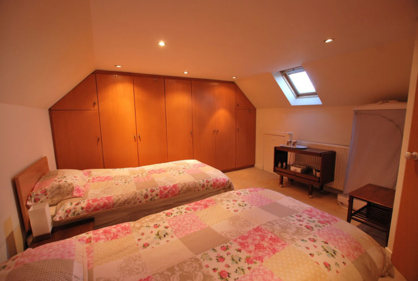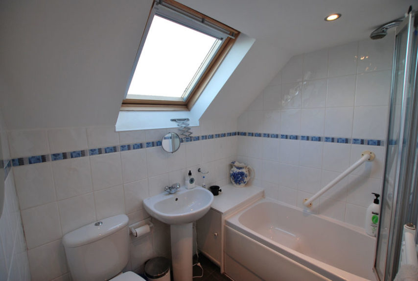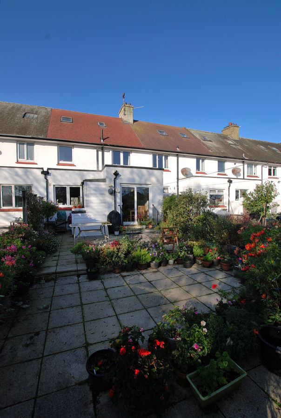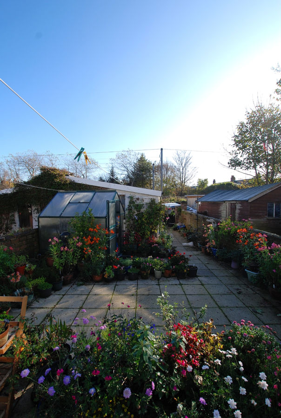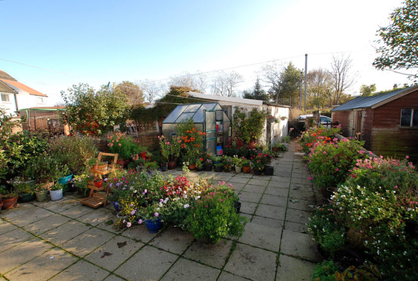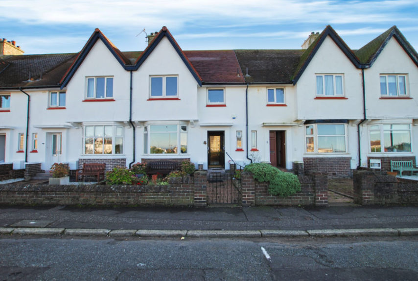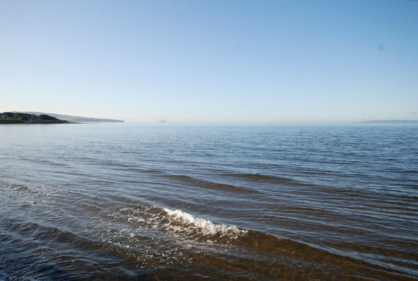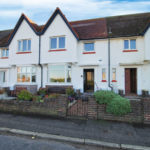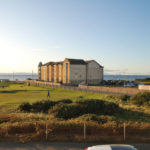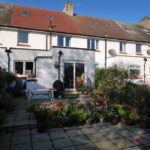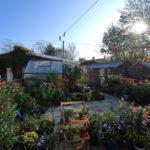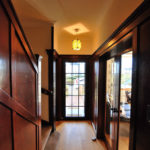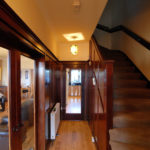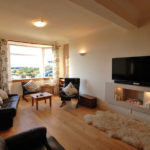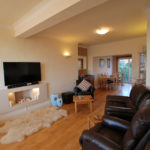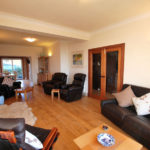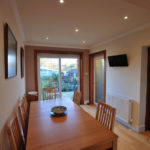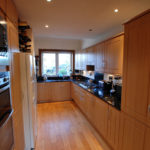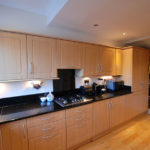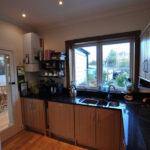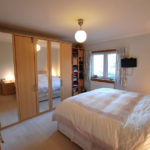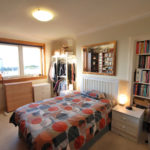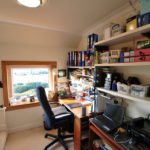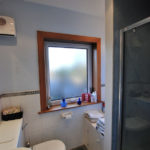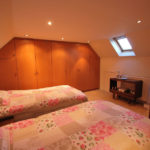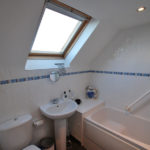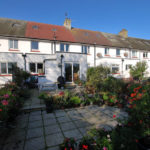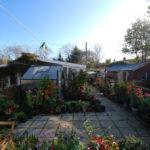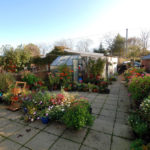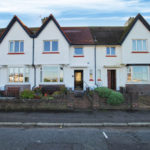Prestwick, St Ninians Road, KA9 1SL
To arrange a Viewing Appointment please telephone BLACK HAY Estate Agents direct on 01292 283606.
CloseProperty Summary
A rare opportunity to acquire a most desirable Mid Terrace Villa enjoying enviable Golf Course/Sea Views. This attractively presented home features extended/well proportioned accommodation over 3 levels, restyled/upgraded by the present owners who have had the property reroofed.
St Ninians Road enjoys a particularly attractive position overlooking St Nicholas Golf Course with sea views beyond over Prestwick’s picturesque coastline. The sweeping promenade is a short walk away whilst No 4 is very convenient for access to Prestwick’s thriving town centre with its wide ranging amenities, public transport etc.
Internal viewing reveals the property retains much-valued character combined with contemporary styling – notably the double lounge & dining room extending open-plan style to the rear with focal point patio doors enjoying garden views. The spacious attic level has been converted to form a further bedroom with en-suite (although we are advised that no formal documentation exists for this area, a suitable Insurance Indemnity Policy will likely be available).
The most appealing accommodation comprises, on ground floor, welcoming reception hall (useful “downstairs” wc off) with feature twin doors to side opening onto the double lounge which extends open-plan style to the rear which in-turn features the dining room (patio doors opening onto the rear patio/garden), a stylish separate modern kitchen with integrated appliances can be accessed either from the dining room or reception hall. On upper level, two double bedrooms, the main bathroom (bath replaced with shower) together with a useful study with staircase from here leading to the attic level off which a spacious double bedroom with en-suite bathroom are located.
The specification includes both gas central heating & double glazing. EPC – D. Well established private gardens are located to the front & rear (railway line beyond rear boundary), these reflecting the owners keen interest in same. On-street parking is available to the front whilst a single garage is located to the rear (entry via access lane to rear).
In our opinion, a superb opportunity to acquire a most desirable Mid Terrace Villa enjoying an enviable location/views, featuring well proportioned accommodation which combines both character & contemporary style.
To arrange a Viewing Appointment please telephone BLACK HAY Estate Agents direct on 01292 283606. Outwith normal working hours our Call Centre (7 Day a Week - 8.30am to 11pm) is available on 0131 513 9477.
The Home Report (will be available soon) together with an expanded array of Photographs, & Floorplan for this particular property can be viewed here on our blackhay website.
The sale of this particular property is being handled by our Estate Agency Director/Valuer - Graeme Lumsden
Property Features
RECEPTION HALL
12’ 9” x 6’ 10”
(sizes incl’ stair)
LOUNGE (double size)
27’ 6” x 11’ 7”
(latter size narrows to 9’ 11”
DINING ROOM
9’ 11” x 8’ 3”
KITCHEN
15’ 2” x 6’ 8”
(sizes of main area only)
WC
5’ 3” x 2’ 11”
UPPER FLOOR
BEDROOM 1
13’ 5” x 11’ 7”
BEDROOM 2
13’ 6” x 12’ 7”
(sizes at widest points)
STUDY
5’ 9” x 8’ 1”
(sizes excl’ stair)
BATHROOM
6’ 5” x 6’ 11”
ATTIC LEVEL
BEDROOM 3
12’ 11” x 12’ 11”
(sizes at widest points)
BATHROOM
5’ 1” x 6’ 6”
(sizes at widest points)
