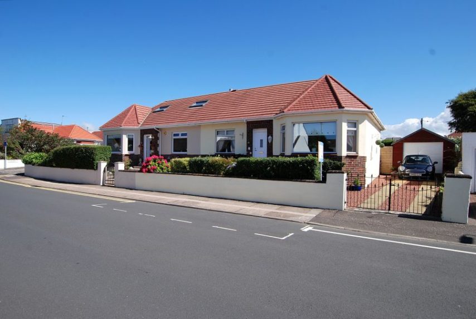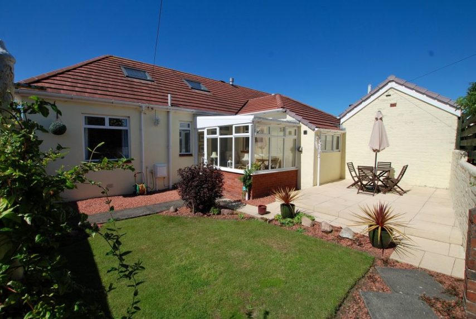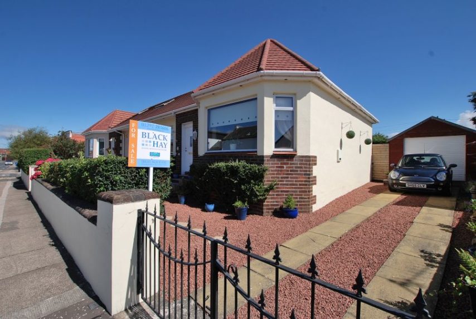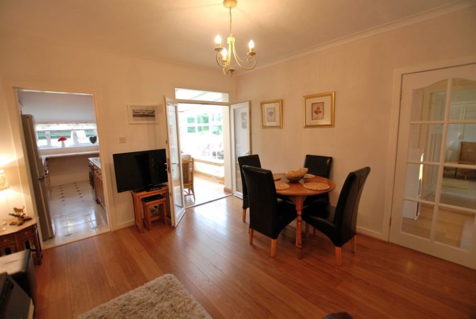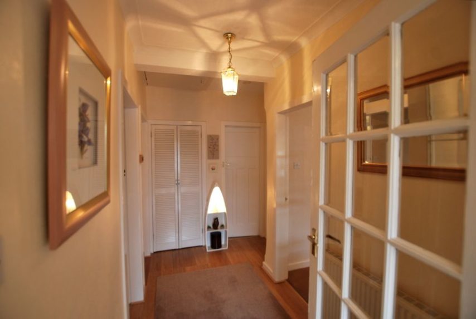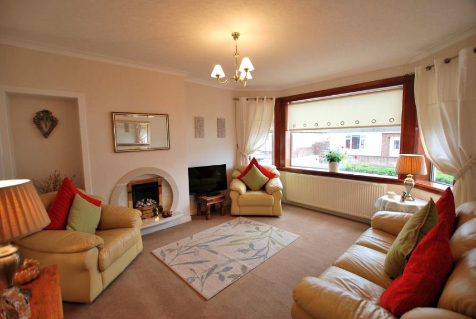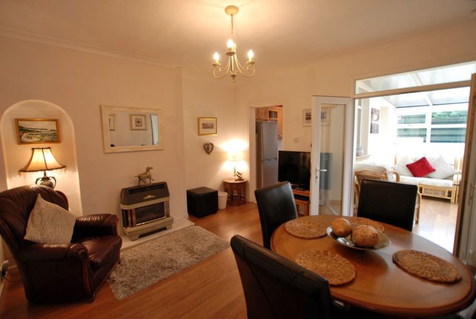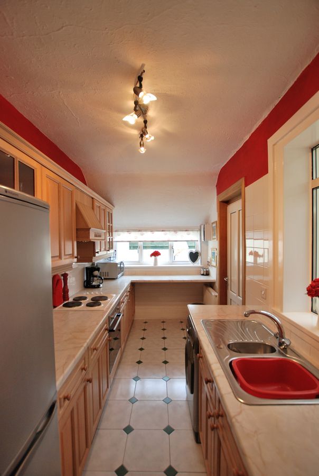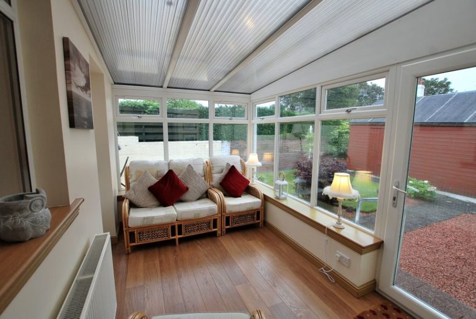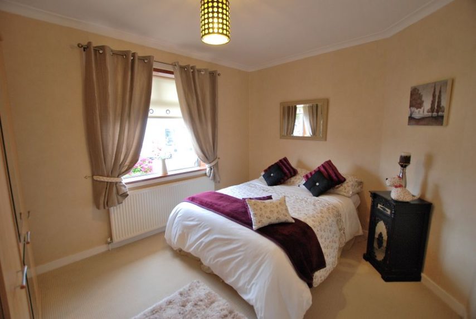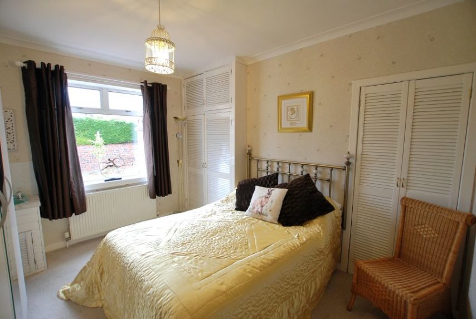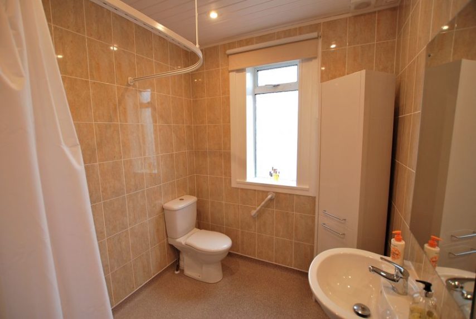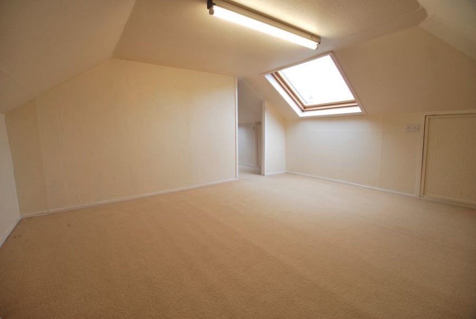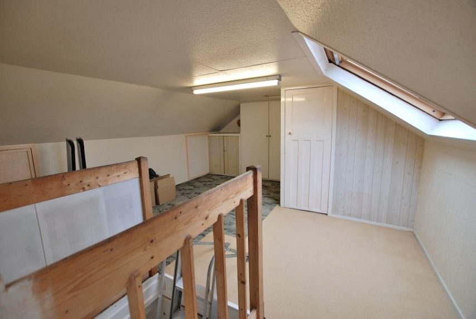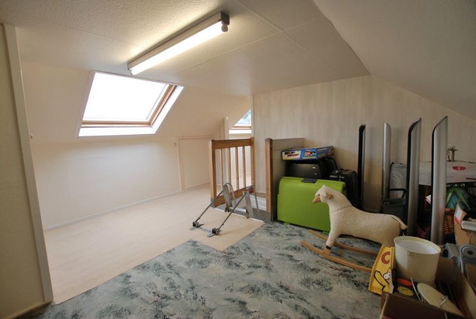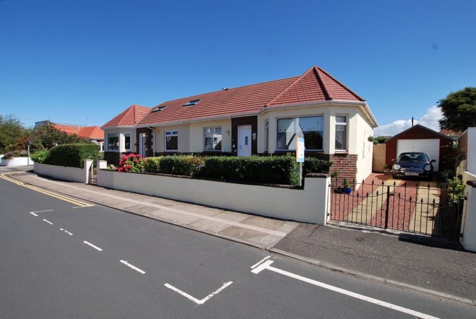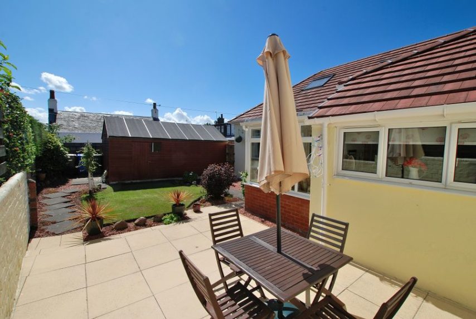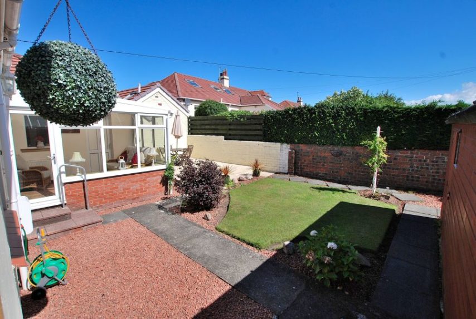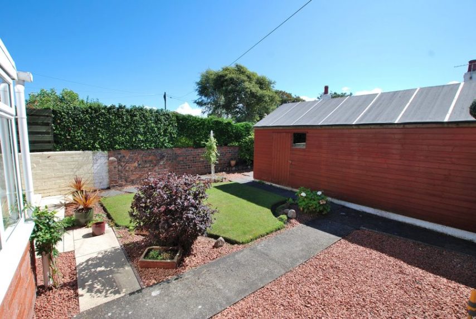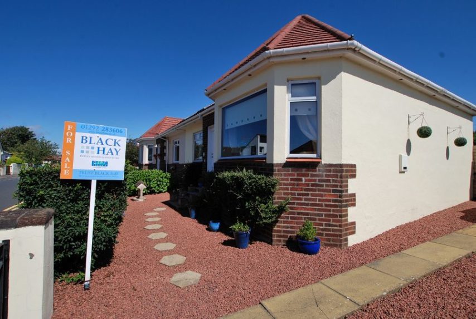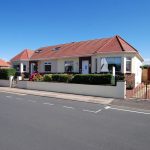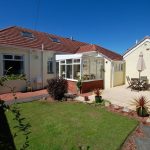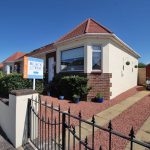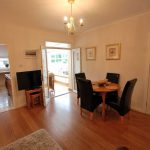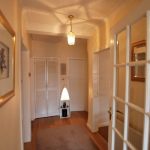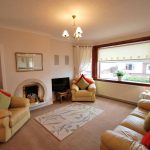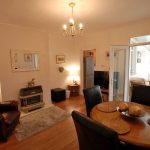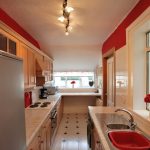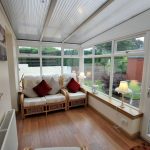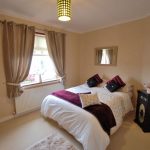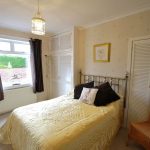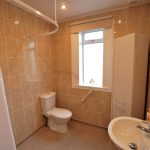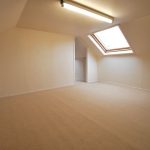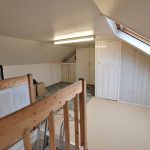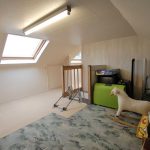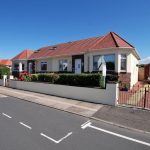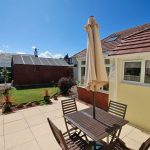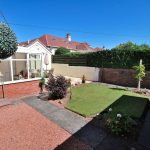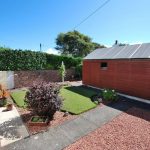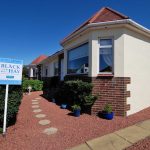Prestwick, Kirk Street, KA9 1AU
To arrange a Viewing Appointment please telephone BLACK HAY Estate Agents direct on 01292 283606.
CloseProperty Summary
* NEW to Market - Full details to Follow - Available to View Now *
Seldom available within this favoured locale, very convenient for Prestwick's thriving Town Centre, this Charming Semi Detached Bungalow enjoys immense "kerb appeal" with its very appealing external styling.
Internally the property is similarly attractive with its flexible layout of 4 Main Apartments being on-the-level, offering use as either 2 public/2 bedrooms or 3 bedrooms/1 public (if required). A substantial floored lined attic comprises 2 separate areas with the potential perhaps for further development (subject to the required planning permission etc).
Kirk Street is very convenient being a short walk from Prestwick Cross and its surrounding shopping/amenities and public transport including the train. Prestwick's sweeping promenade/seafront is a further walk away.
Internally, the most appealing accommodation comprises, entrance vestible onto a welcoming reception hall, impressive lounge to the front which could be utilised as a 3rd bedroom if required, separate kitchen to the rear with the living/dining room adjacent whilst patio doors from here open onto the inviting conservatory which enjoys garden/patio views. Two double bedrooms are featured whilst the bathroom has been re-fitted to "Wet-Room" style.
The specification includes both gas central heating & double glazing. EPC - D. The excellent attic areas presently offers superb additional storage which larger velux windows providing additional natural light. The neatly presented private gardens to the front & rear reflect the owners keen interest in same whilst a private gated driveway provides off-street parking and leads to the detached garage. On-street parking is also available.
In our view No 46 Kirk Street will be of particular appeal to the client seeking a bungalow style home which is visually appealing both externally & internally, is flexible in terms of layout, provides private parking however its very convenient location invites one to leave the car and simply enjoy the short walk to the town centre.
To view please telephone BLACK HAY Estate Agents on 01292 283606. (The Home Report will available to view on blackhay.co.uk later this week - search for this property under our "Properties For Sale" Tab then click on the "View Home Report" Tab on the lower page of the actual property listing and the PDF Report will open to view).
Property Features
A charming Semi Detached Bungalow, seldom available within this favoured locale
Close to Prestwick's thriving Town Centre, very convenient for shopping/transport/amenities
Particularly appealing external styling whilst internally neatly/attractively presented
Flexible on-the-level 4 Main Apartment Accommodation
Superb/substantial floored/lined Attic - perhaps offers further development potential (subject to required planning permission etc)
Added benefit of inviting Conservatory which overlooks private rear gardens/patio
Reception Hall, bay windowed Lounge (alt' 3rd Bedroom if required), rear facing Living/Dining Room with Conservatory off
Separate Kitchen, 2 Double Bedrooms, Wet-Room style Bathroom
Gas CH, Double Glazing, EPC - D. Private Gardens to front/rear with Private Gated Driveway to Private Garage
An absolutely Charming Home with internal viewing highly recommended. To View tel BLACK HAY Estate Agents 01292 283606
RECEPTION HALL
10’ 11” x 4’ 11”
LOUNGE/Alt’ 3rd BEDROOM
14’ 3” x 11’ 10”
(former size into bay window)
LIVING/DINING ROOM
12’ 2” x 11’ 6”
CONSERVATORY
10’ 3” x 6’ 8”
KITCHEN
13’ 1” x 6’ 4”
BEDROOM 1
10’ 1” x 12’ 6”
(sizes at widest points)
BEDROOM 2
12’ 3” x 10’ 4”
(sizes at widest points)
BATHROOM
6’ 11” x 6’ 5”
ATTIC AREA 1
13’ 8” x 14’ 10”
(sizes to L-shape only – note: partially coombed ceilings)
ATTIC AREA 2
12’ 9” x 13’ 1”
(sizes at widest points – note: partially coombed ceilings)
