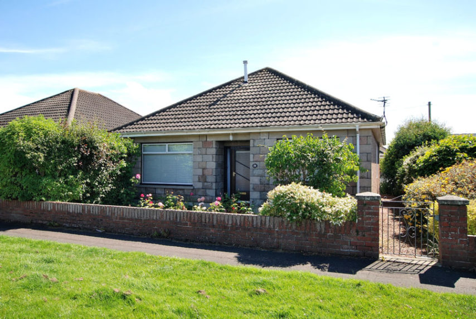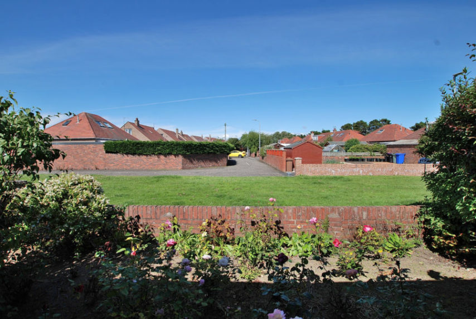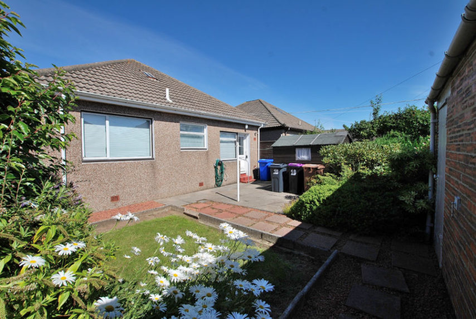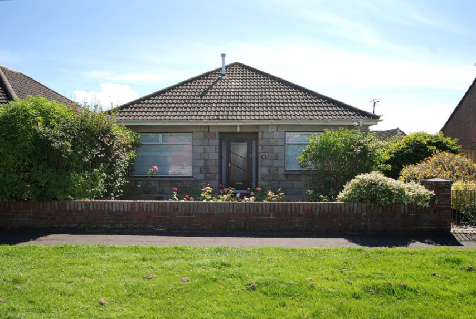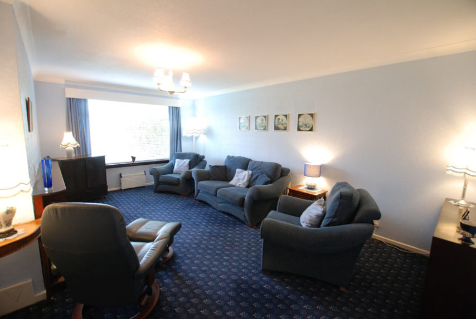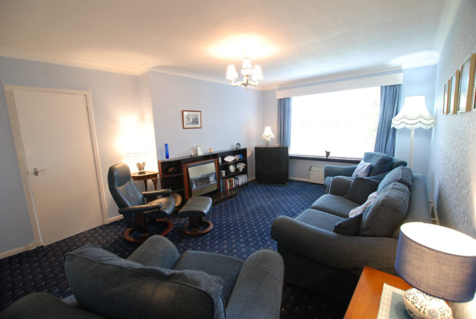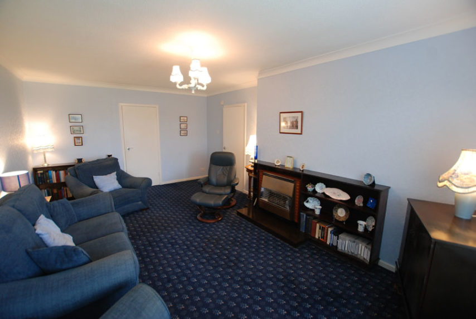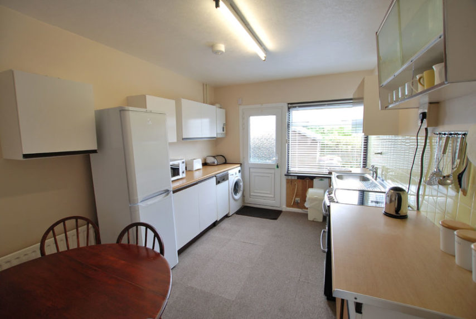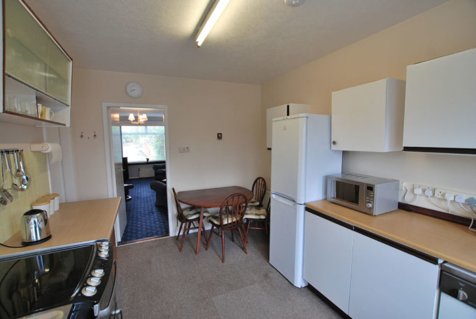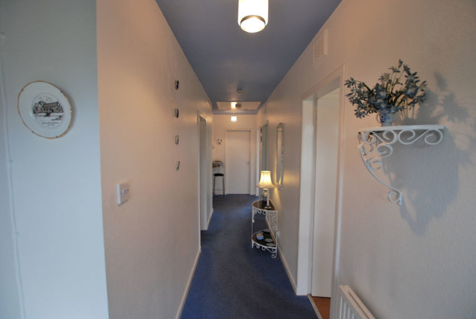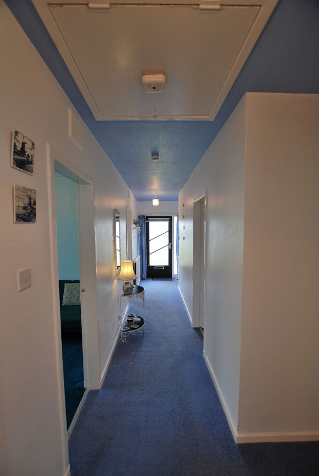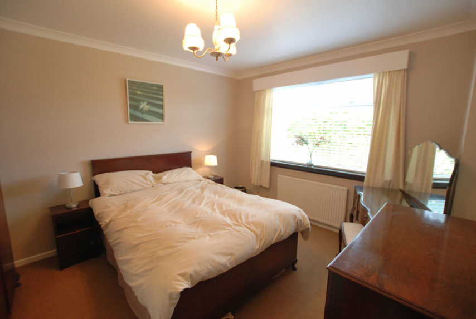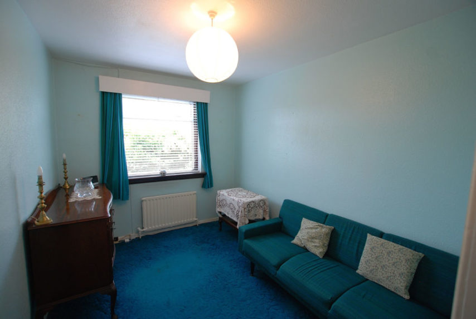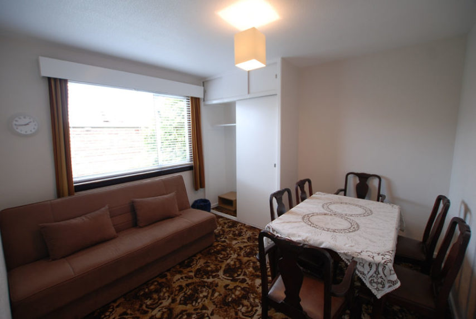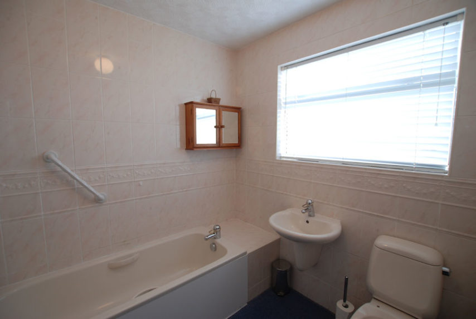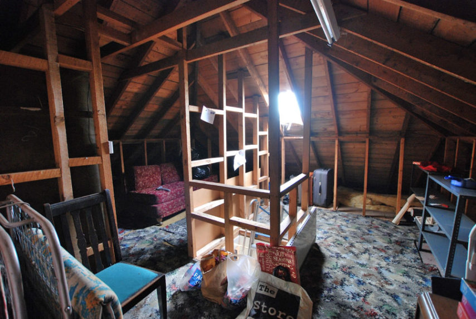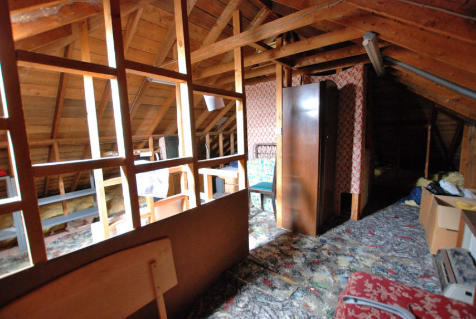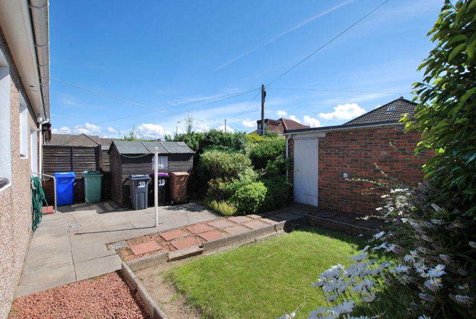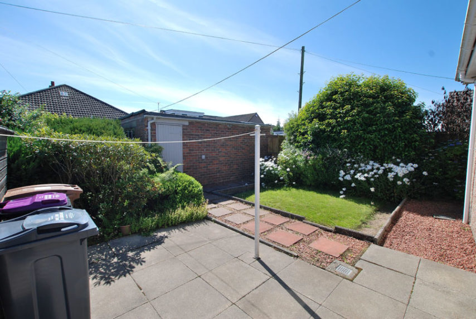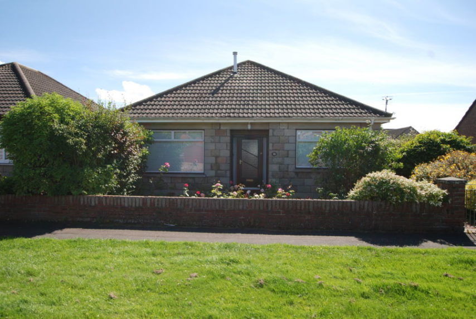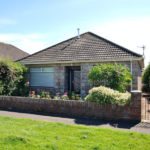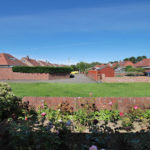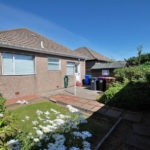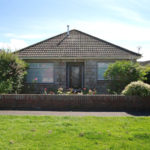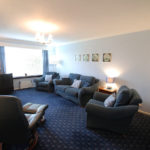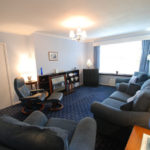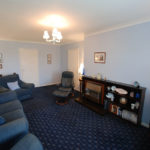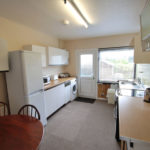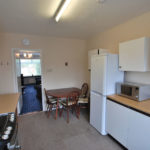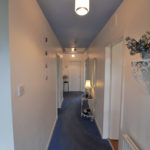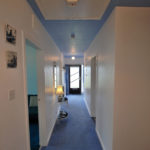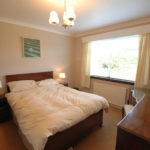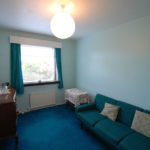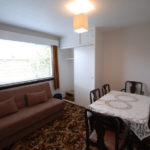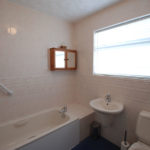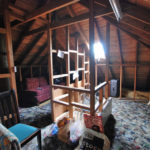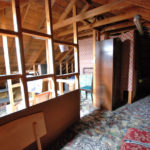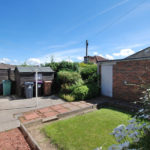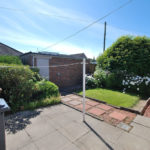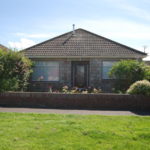Prestwick, Kirklandholm, KA9 2EF
To pre-register for a Viewing Appointment please telephone BLACK HAY Estate Agents direct on 01292 283606.
CloseProperty Summary
*NEW to Market – Available to View by contacting BLACK HAY Estate Agents direct*
Ever popular Detached Bungalow within favoured Prestwick locale. Of broad appeal with convenient on-the-level 4 Main Apartment Accommodation together with an undeveloped attic area. Competitively priced to allow scope for the successful purchaser to modernise to their own style/budget, however representing excellent value.
The well proportioned accommodation comprises, reception hall, spacious lounge, separate breakfasting style kitchen, 3 bedrooms (one of which could be utilised as a separate dining room, if required) and bathroom. The specification includes central heating and double glazing. EPC – D. Private gardens are situated to the front and rear, the front of smaller size whilst the rear enclosed for privacy. A much valued garage is located to the rear, accessed via rear lane. On-street parking is also available nearby.
In our view an excellent opportunity to acquire a desirable Detached Bungalow within highly regarded Prestwick Town, renowned for its thriving town centre. To View please telephone BLACK HAY Estate Agents on 01292 283606.
This particular property sale is being handled by our Director/Valuer Graeme Lumsden, if you wish to discuss your interest, please contact Graeme direct on 01292 283606. The Home Report will be available to view here soon on our blackhay.co.uk website along with the floorplan & additional photos not available elsewhere. (The Home Report Mortgage Valuation is £210,000). Private Viewing appointments available through BLACK HAY Estate Agents (subject to Scottish Government Guidelines on viewing) 01292 283606.
Property Features
RECEPTION HALL
22’ 9” x 3’ 9”
(latter size at narrowest point)
LOUNGE
19’ x 12’ 7”
(latter size narrows to 11’ 5”)
DINING/KITCHEN
13’ x 9’ 3”
BEDROOM 1
12’ 9” x 10’ 8”
(sizes incl’ corner cupboard)
BEDROOM 2
8’ 6” x 10’ 8”
BEDROOM 3
11’ 1” x 10’ 8”
(sizes incl’ corner cupboard)
BATHROOM
7’ 1” x 7’ 1”
