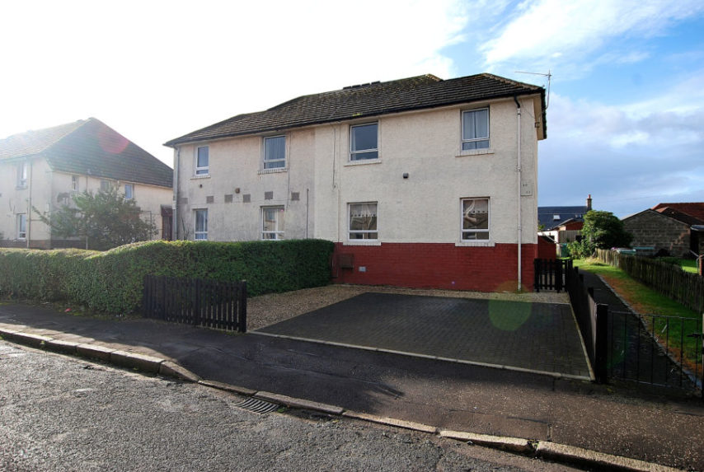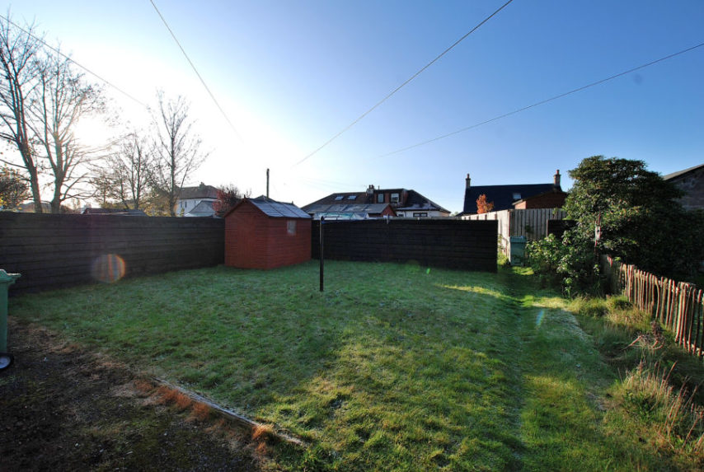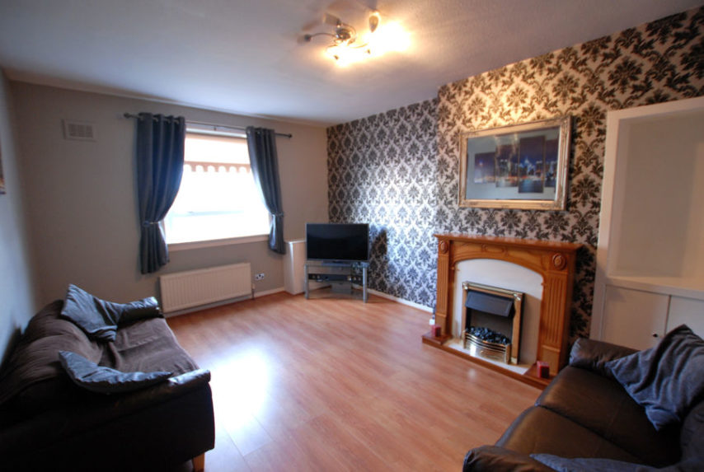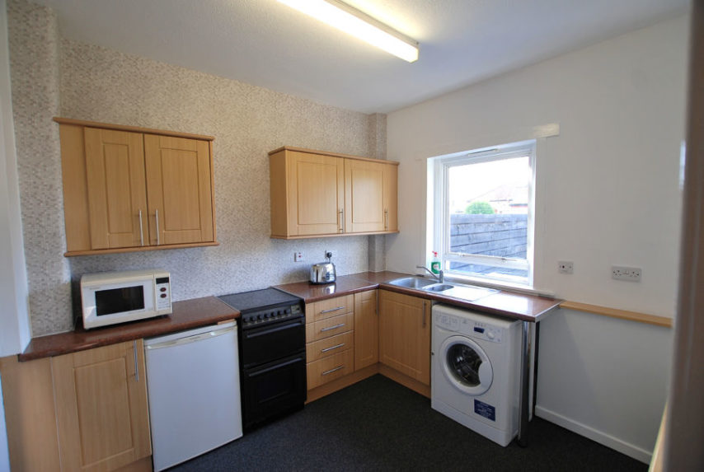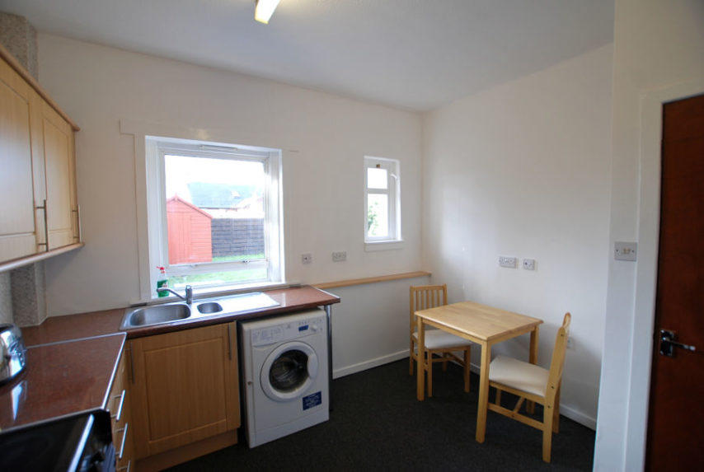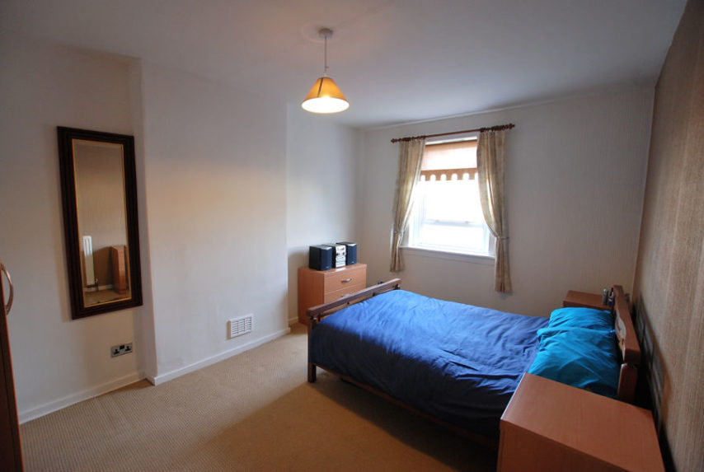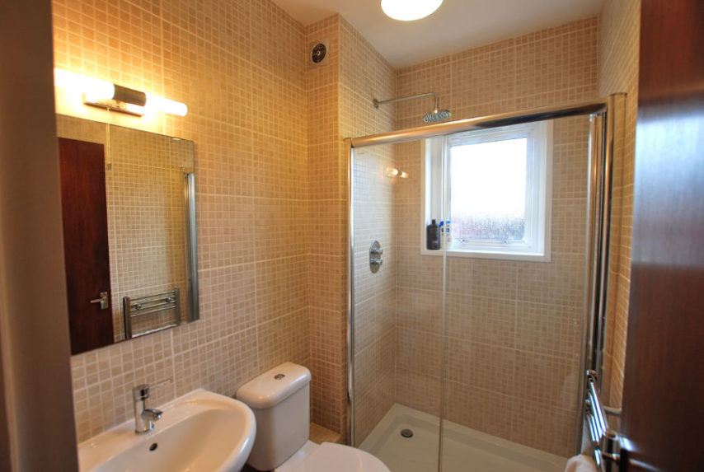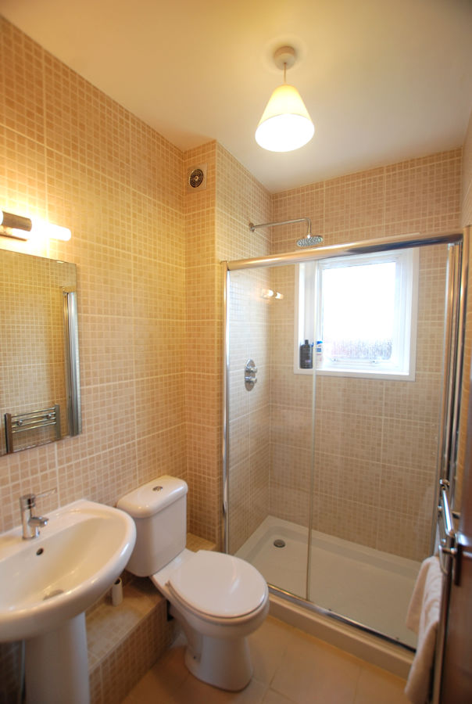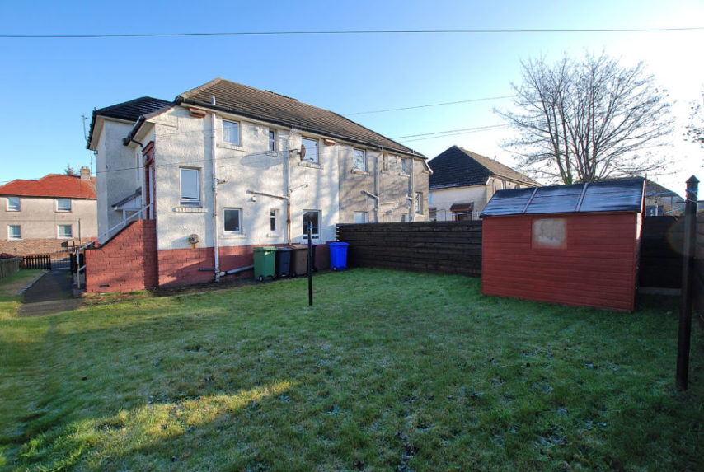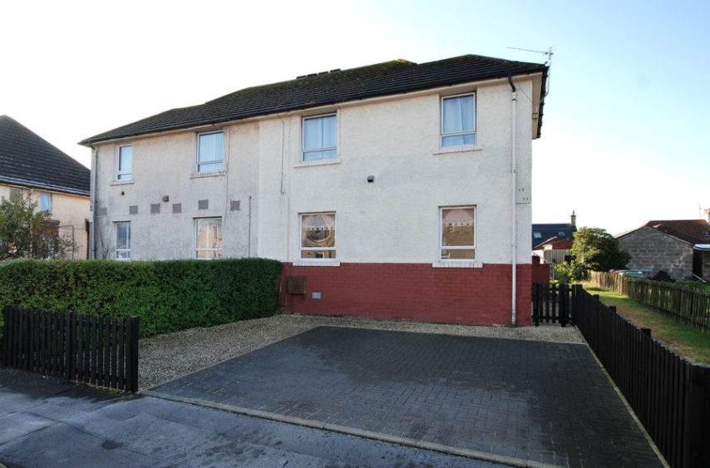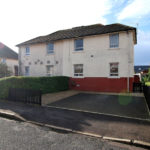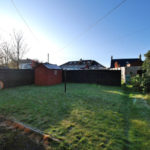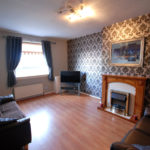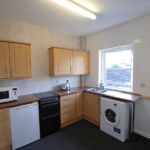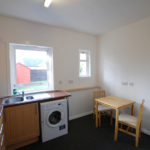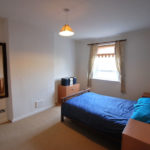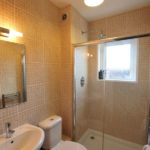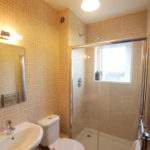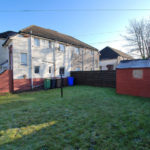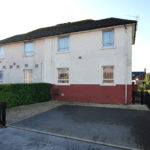Prestwick, Manson Avenue, KA9 1EZ
To arrange a Viewing Appointment please telephone BLACK HAY Estate Agents direct on 01292 283606.
CloseProperty Summary
* NEW to Market - Available to View Now *
Continually popular, Cottage Style Flat, favoured Ground Floor position with added benefit of private monobloc driveway to front & private garden area to the rear. Conveniently located within the thriving town of Prestwick, this neatly presented home will be of broad appeal, to the 1st-time buyer, those wishing to downsize or perhaps the buy-to-let investor.
Combining well proportioned accommodation with value-for-money, the accommodation comprises, private main door entrance to the side opens onto the reception hall off which are located the lounge, modern breakfasting style kitchen, double bedroom & very stylish modern bathroom (bath replaced with larger shower cubicle). The specification includes both gas central heating & double glazing (excluding kitchen). EPC - D. A private monobloc driveway to the front provides valued off-street parking whilst on-street parking is also available. A private lawned garden area is located to the rear.
Excellent local schools are available nearby whilst Prestwick's thriving town centre offers a wide array of social amenities, shopping, public transport whilst Prestwick's sweeping promenade/seafront is a relatively short walk away from Prestwick's Main Street/Cross.
In our view, an excellent opportunity to acquire a rarer One Bedroom Flat at an affordable price, presented in ready-to-move-in condition.
Internal Viewing is highly recommended, please telephone BLACK HAY Estate Agents direct on 01292 283606 (outwith normal working hours we have our 7 Day a week Call Centre available on 0131 513 9477).
The Home Report will be available to view here soon on our blackhay website, whilst the floorplan and an expanded array of photographs can also be viewed here.
If you wish to pursue your interest in this property further, the sale is being handled by our Estate Agency Director/Valuer Graeme Lumsden, he can be contacted on 01292 283606.
Property Features
RECEPTION HALL
3’ 4” x 7’ 2”
(sizes excl’ vestibule)
LOUNGE
15’ 4” x 12’
(latter size narrows to 11’)
BREAKFASTING KITCHEN
9’ 11” x 11’
(sizes at widest points)
BEDROOM
14’ 10” x 10’ 4”
(latter size narrowing to 9’ 9”)
BATHROOM
6’ 7” x 4’ 6”
(sizes at widest points)
