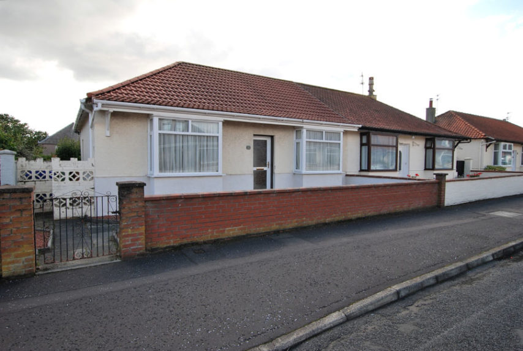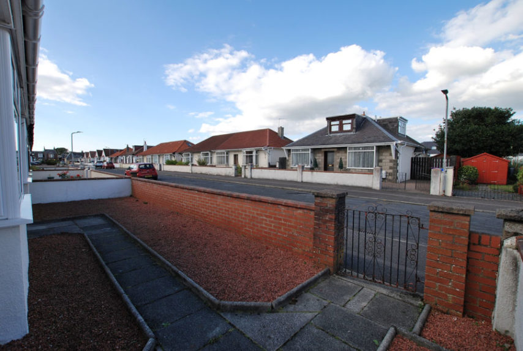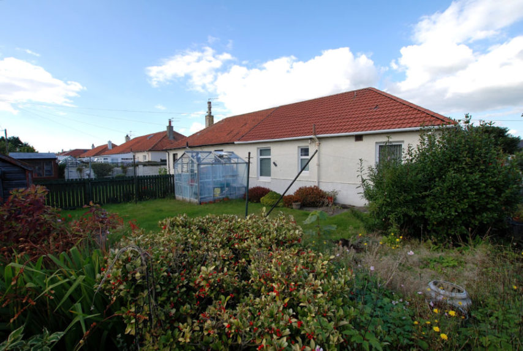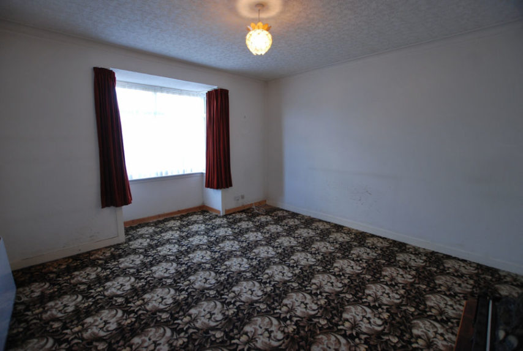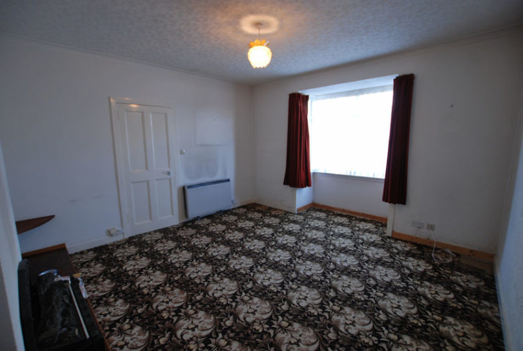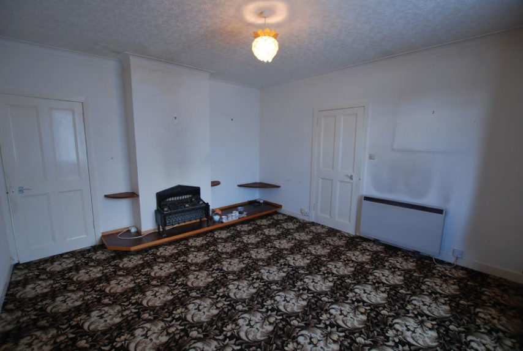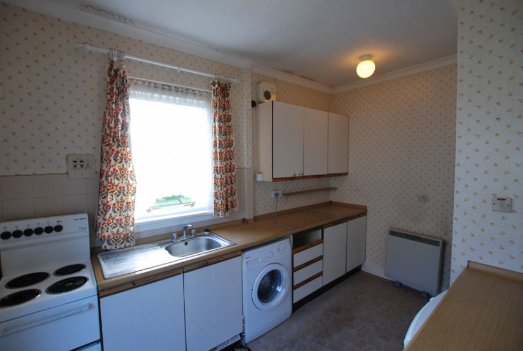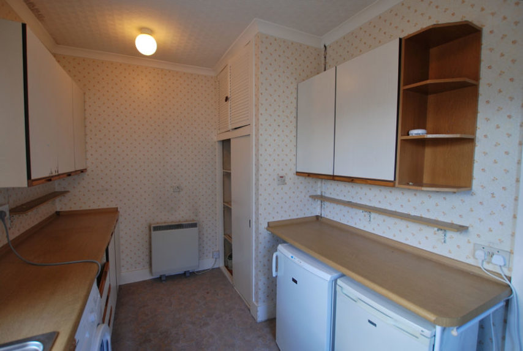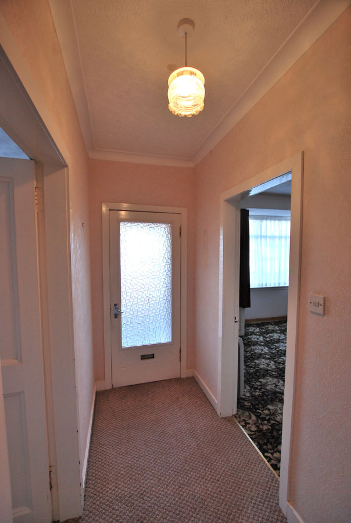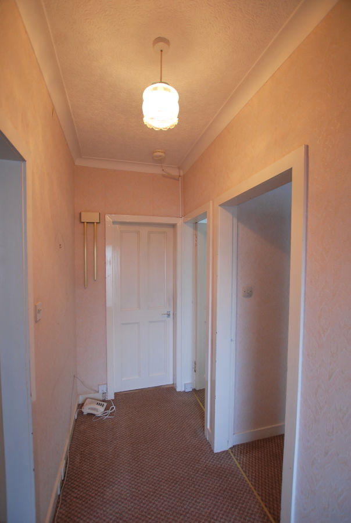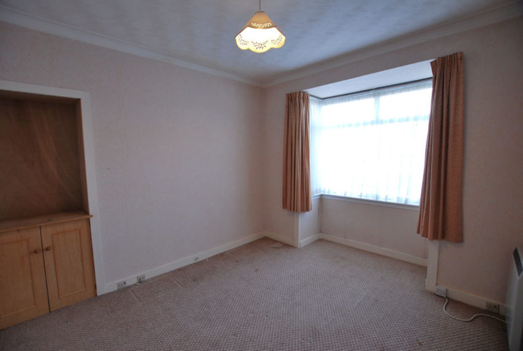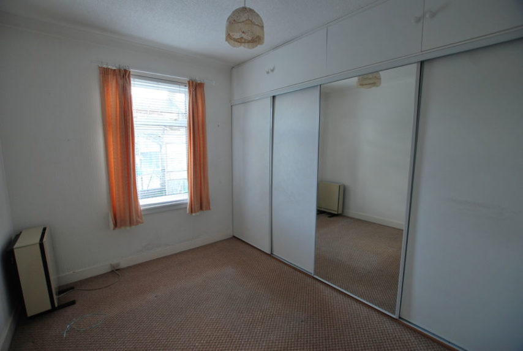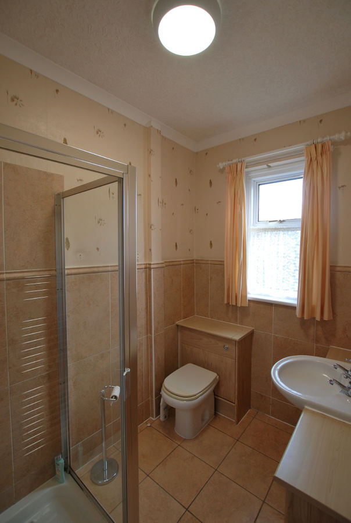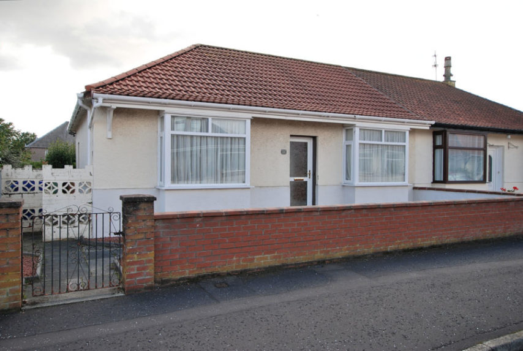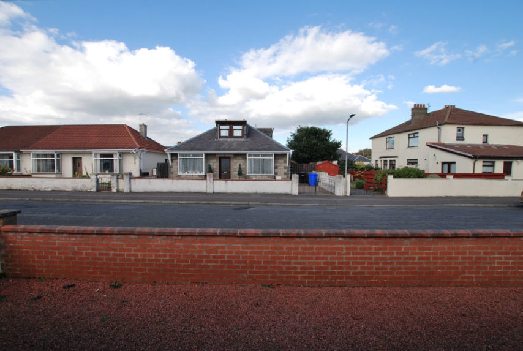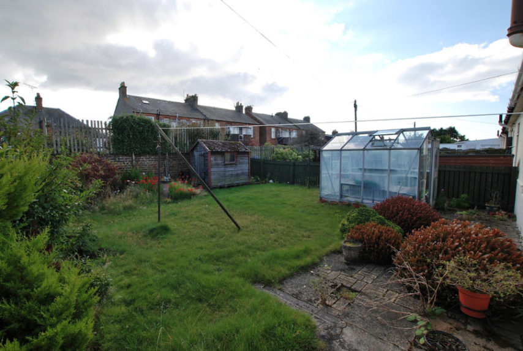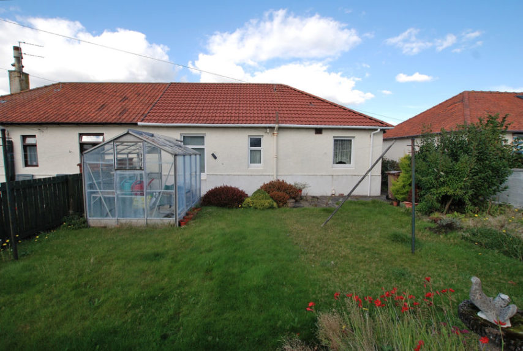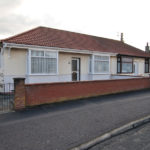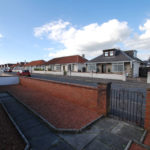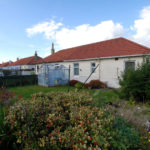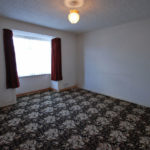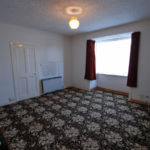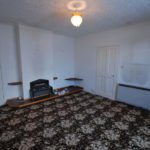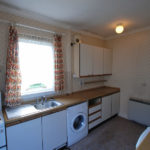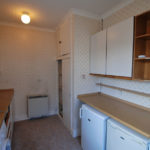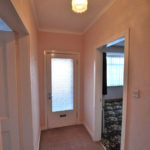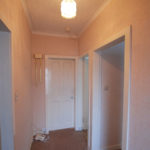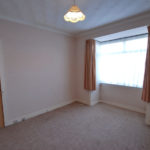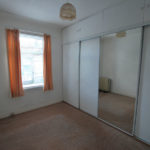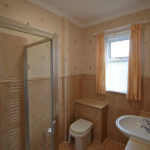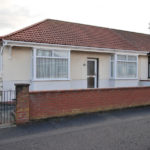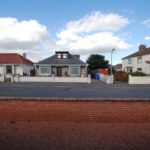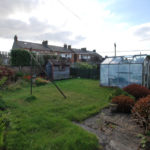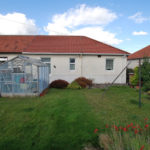Prestwick, Morris Road, KA9 2JW
To pre-arrange a Viewing Appointment please telephone BLACK HAY Estate Agents direct on 01292 283606.
CloseProperty Summary
*NEW to Market - Available to View Now* Enjoying favoured Prestwick residential locale, this desirable Semi Detached Bungalow does require modernisation, hence the competitive price, however the successful purchaser secures the opportunity to modernise/re-style to suit their own particular style/specification & budget ….rather than paying a “premium” for an already modernised property which isn’t to the style which they would wish. In addition the undeveloped attic area offers further potential - subject to any required planning permission etc.
The accommodation which is conveniently all on-the-level comprises, entrance vestibule onto the reception hall, good sized lounge, separate kitchen (door to garden from here), 2 bedrooms & bathroom. Partial mixed vintage electric heating and double glazing are featured (both “sold-as-seen”). There is no gas supply within the property however we believe a mains gas supply is located within Morris Road – connection may be possible at the new owners expense/if permitted by the gas supplier etc (no guarantee of supply offered by the seller). EPC – E. The attic area invites further development (if required), subject to the required planning/building warrant etc. Private gardens are provided to the front & rear. On-street parking is available.
In our view…. No 24 Morris Road is an inviting “blank canvas” with real potential for its next owner to create their own stylish/comfortable home. The Home Report Mortgage Value is £145,000 in its current condition, excluding any market premium. To view, please telephone BLACK HAY ESTATE AGENTS direct on 01292 283606. The Home Report & Floorplan are available to view here exclusively on our blackhay.co.uk website. If you wish to discuss your interest in this particular property - please get in touch with our Estate Agency Director/Valuer Graeme Lumsden on 01292 283606.
Property Features
RECEPTION HALL
10’ 4” x 3’ 11”
LOUNGE
16’ 1” x 13’ 7”
(sizes at widest points, incl’ bay window)
KITCHEN
8’ 1” x 12’ 1”
(sizes incl’ corner cupboard)
BEDROOM 1
13’ x 10’ 4”
(sizes at widest points, incl’ bay window)
BEDROOM 2
11’ 2” x 8’ 3”
(sizes excl’ wardrobes)
BATHROOM
8’ x 5’ 5”
