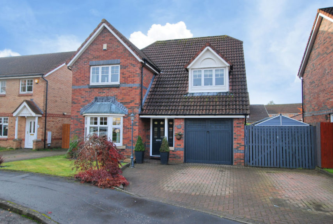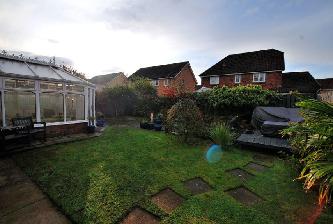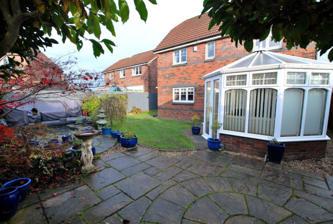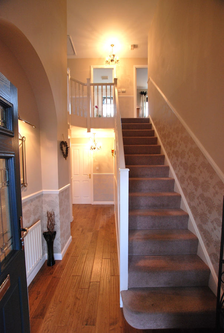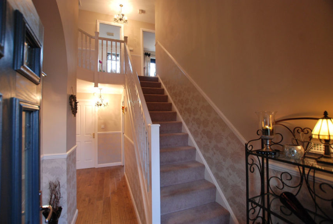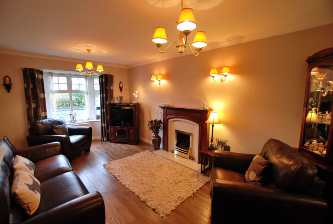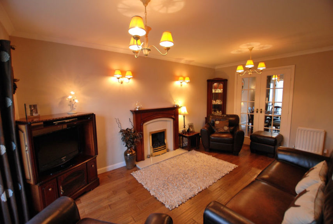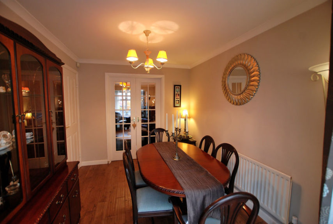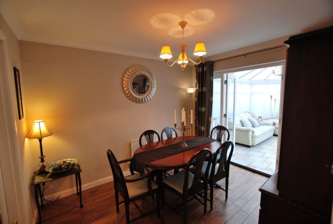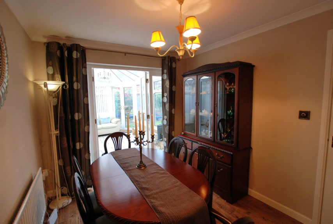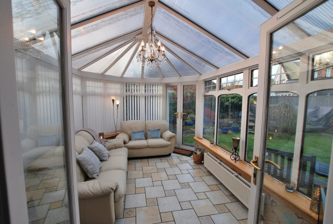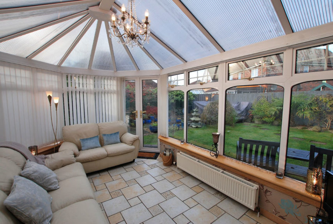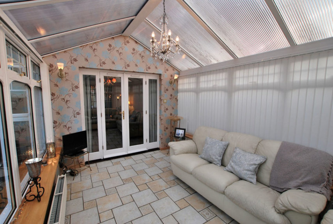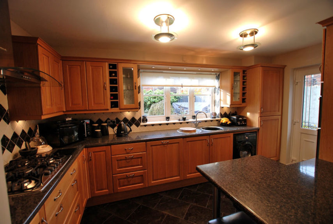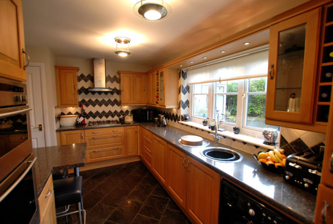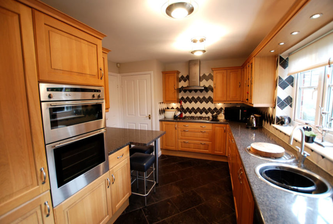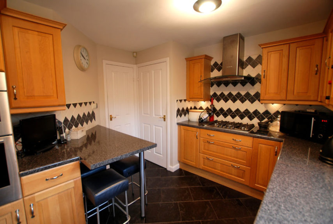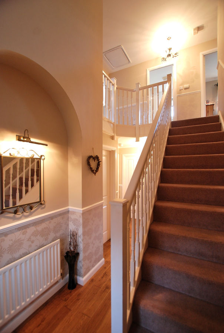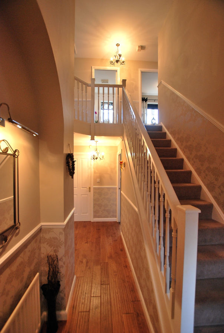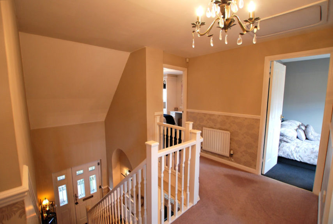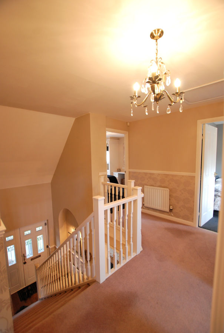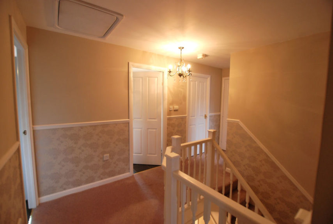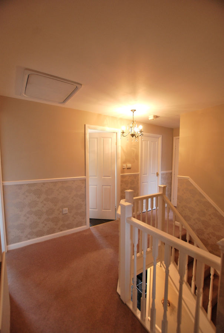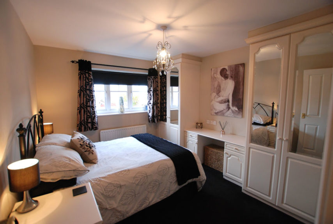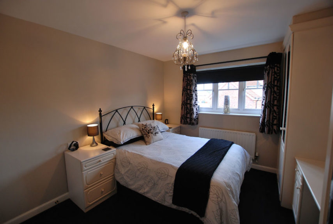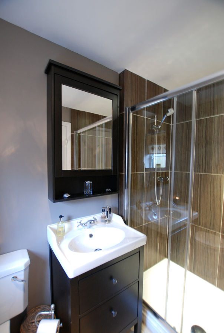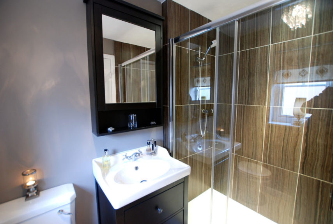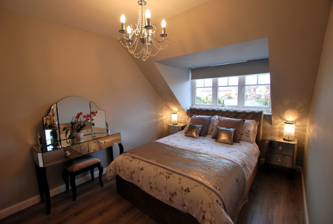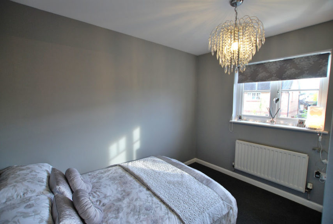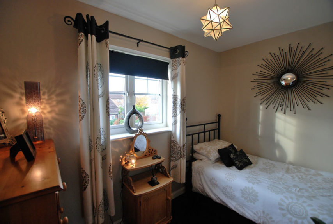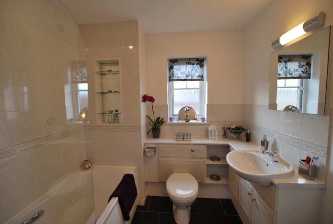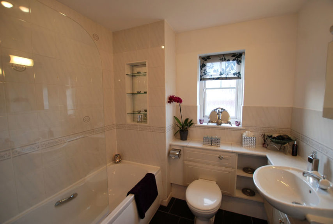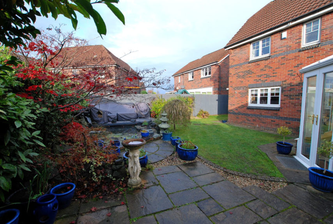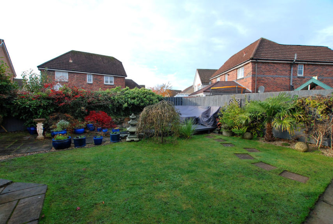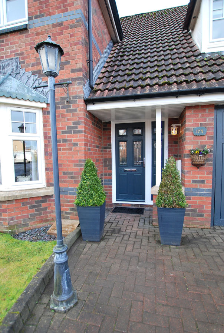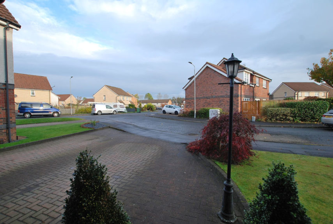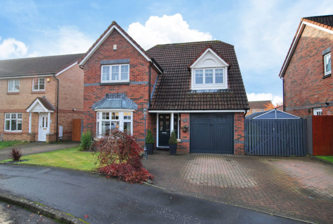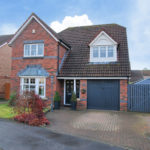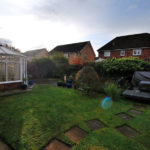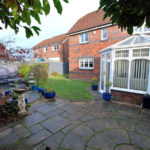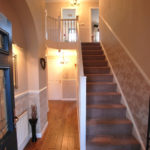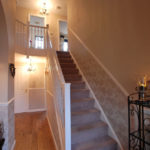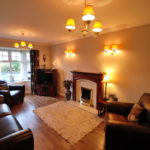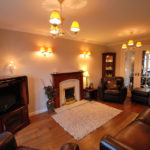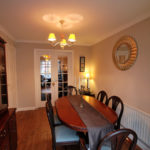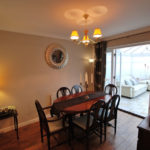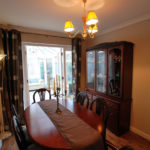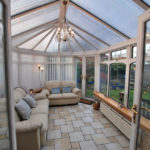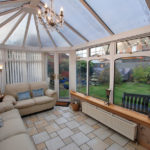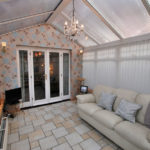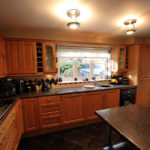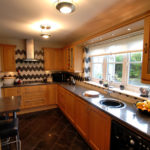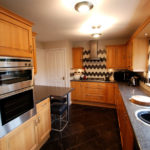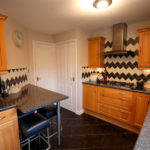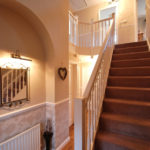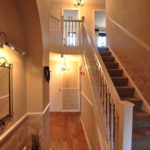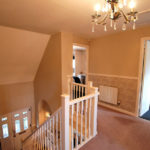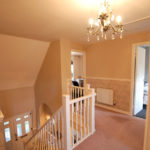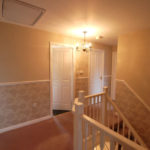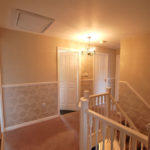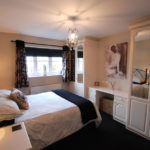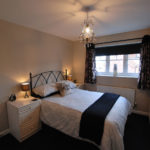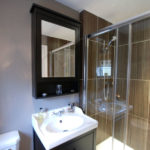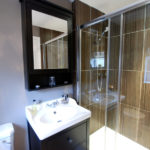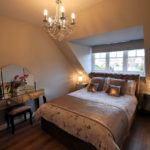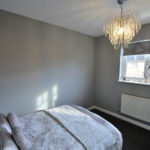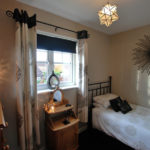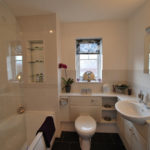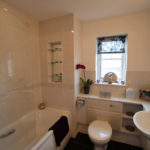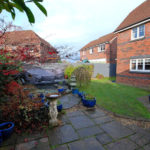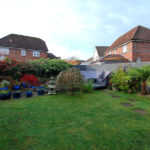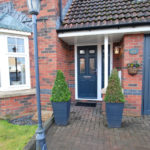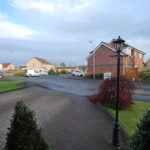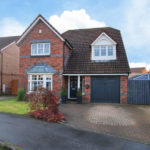Prestwick, Obree Avenue, KA9 2NT
To arrange a Viewing Appointment please telephone BLACK HAY Estate Agents direct on 01292 283606.
CloseProperty Summary
*NEW to Market - Available to View Now *
A rare opportunity to acquire one of a very limited number (only 5 of "The Laurel" style were built) of 4 Bedroom Detached Villas within Prestwick's ever popular Kings Meadow Residential Development. Set within cul de sac of mixed style homes, this attractively presented/styled Villa features 6/7 Main Apartments over 2 levels with the integral garage offering further potential to create another room, if required (subject to acquiring planning permission etc).
The current (and only owners from new) have maintained their property to an excellent standard, refitting where applicable, now presented in stylish "walk-in" condition. Particular mention should be made of the "double height" reception hallway which captures the attention, undoubtedly an eyecatching feature. The remaining accommodation comprises, on ground floor, most appealing lounge with separate dining room and charming larger conservatory off, stylish refitted breakfasting kitchen with oak fronted cabinets/integrated appliances, useful "downstairs" wc off the reception hall. A larger upper hallway (part of the feature double height reception hall) leads onto 4 bedrooms - bedroom No 1 to the front being the "master" with stylish modern en-suite, bedroom No 2 also to the front, whilst bedroom Nos 3 & 4 are situated to the rear together with an attractively fitted main bathroom.
Both gas central heating & double glazing are featured. A security alarm is provided. EPC - D. The property is set amidst neatly presented landscaped gardens, reflecting the owners keen interest in same with feature paving/decking to the rear. A double width monobloc driveway provides private parking whilst leading to an integral garage which provides secure parking/storage.
In our view, a superb family home which easily meets the needs of a growing family, offering stylish/well proportioned accommodation. Set within popular development, convenient for local schools/amenities & access to the A77. Internal viewing is highly recommended.
To arrange a Viewing Appointment please telephone BLACK HAY Estate Agents direct on 01292 283606. Outwith normal working hours our Call Centre (7 Day a Week - 8.30am to 11pm) is available on 0131 513 9477.
The Home Report together with an expanded array of Photographs, & Floorplan for this particular property can be viewed here on our blackhay website.
The sale of this particular property is being handled by our Estate Agency Director/Valuer - Graeme Lumsden
Property Features
RECEPTION HALL
15’ 5” x 5’ 11”
(sizes of main area incl’ stair)
LOUNGE
15’ 9” x 10’ 4”
(sizes excl’ bay window)
DINING
10’ 7” x 8’ 8”
BREAKFASTING KITCHEN
8’ 1” X 14’ 1”
(sizes of main area only)
CONSERVATORY
14’ x 8’ 11”
WC (downstairs)
7’ 2” x 3’ 3”
UPPER HALLWAY
8’ 2” x 13’ 10”
(sizes to L-shape incl’ stairs)
BEDROOM 1
11’ 1” x 10’ 4”
BEDROOM 2
12’ 1” x 8’ 9”
BEDROOM 3
10’ 5” x 8’ 11”
BEDROOM 4
6’ 11” x 9’ 10”
BATHROOM
6’ 11” x 7’ 3”
EN SUITE
4’ 11” x 7’ 2”
