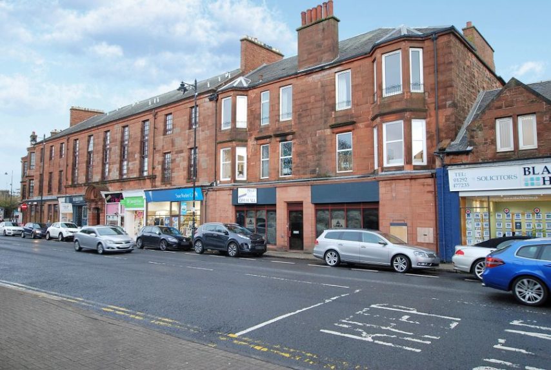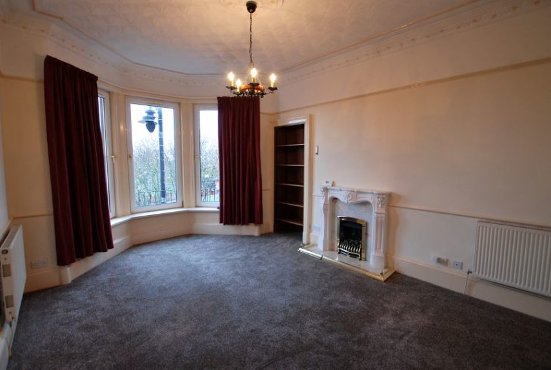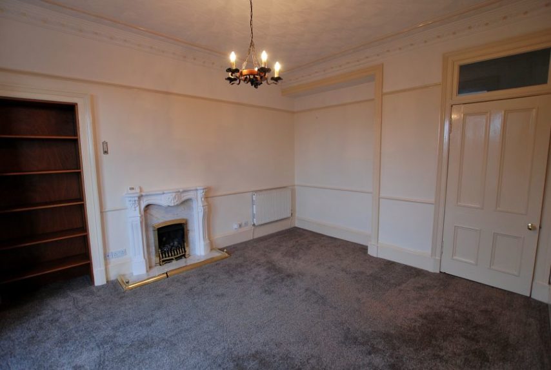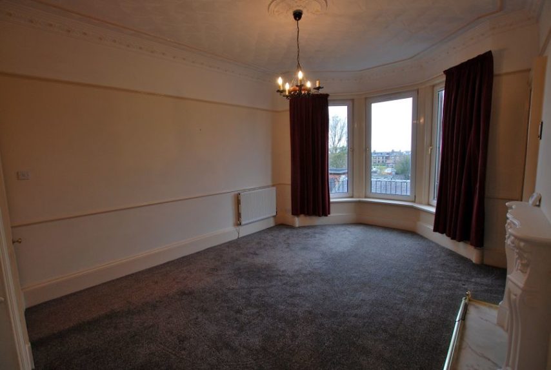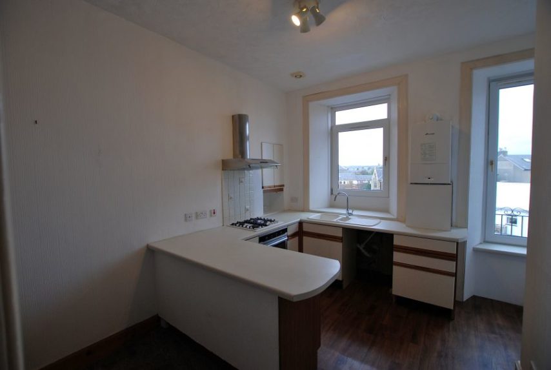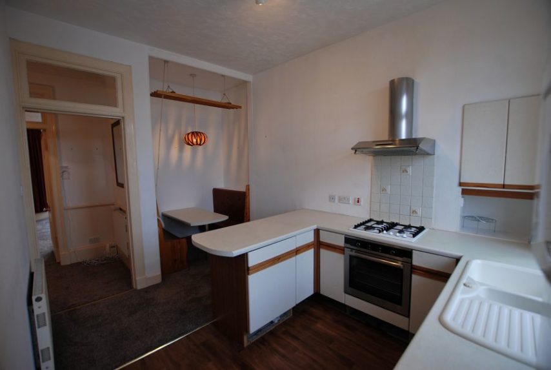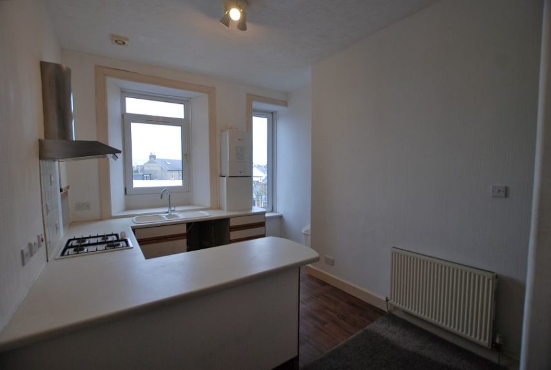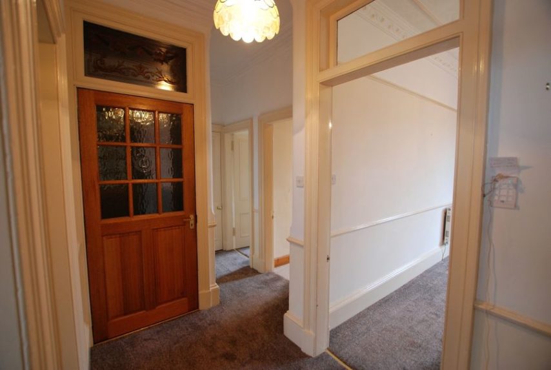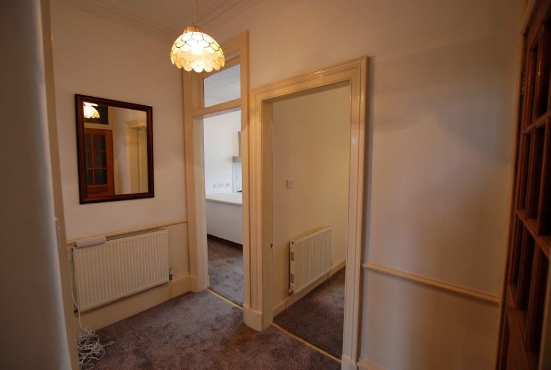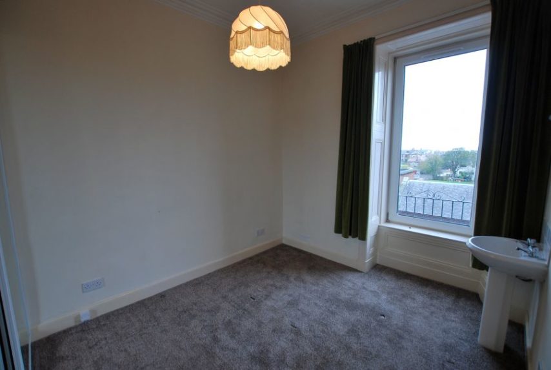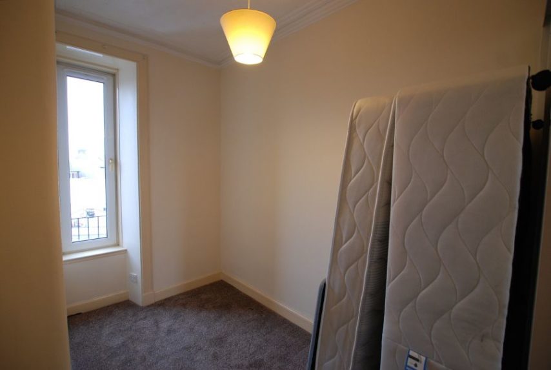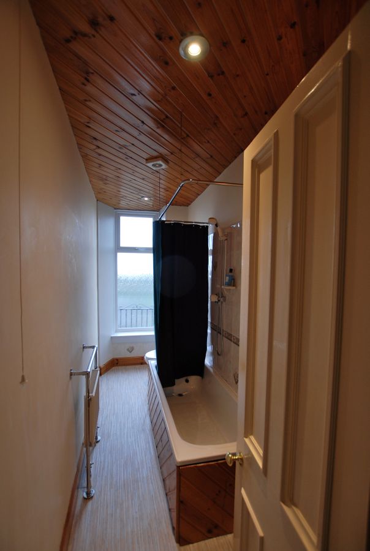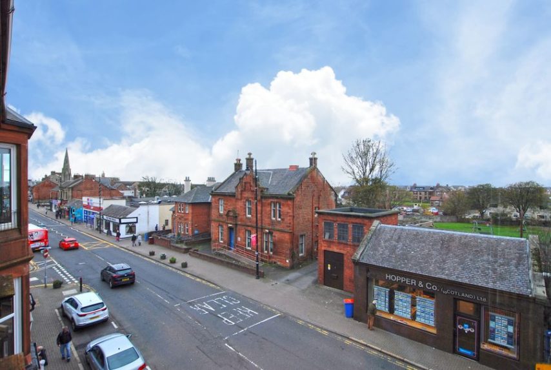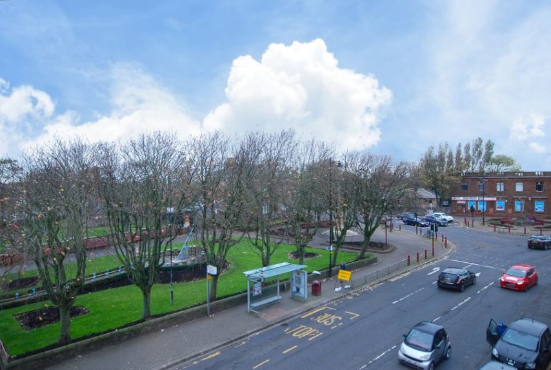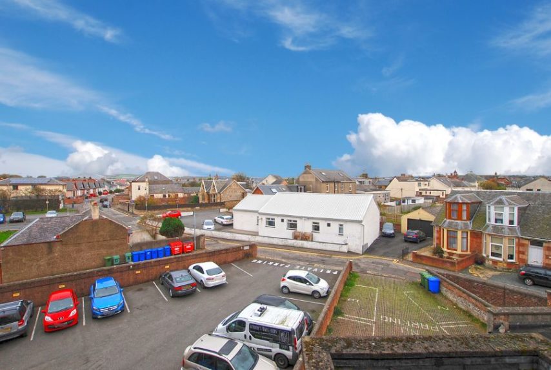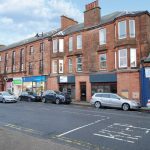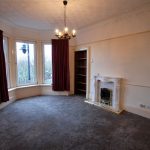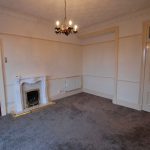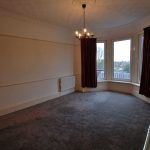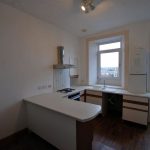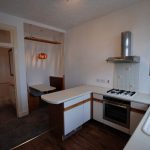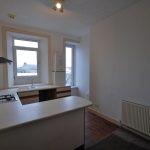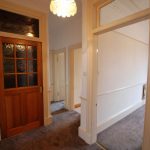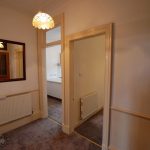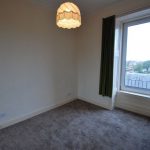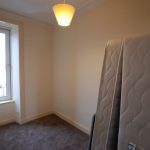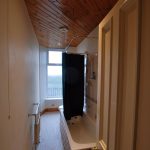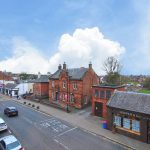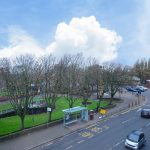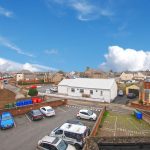Prestwick, Saunterne Road, KA9 2JG
To arrange a Viewing Appointment please telephone BLACK HAY Estate Agents direct on 01292 283606.
CloseProperty Summary
Seldom available within this particular building, adjacent/above Black Hay's Prestwick Offices. A desirable Traditional Top Floor Flat within favoured Sandstone Building. Very convenient for Prestwick and its excellent amenities/transport, within walking distance of promenade/seafront. Access via Communal Secure Entry located off Saunterne Road, just off Main Street, Prestwick. A superb opportunity for the 1st-time buyer or similar. Minor modernisation required. Home Report Mortgage Valuation of £100,000. Neatly presented accommodation with modern specification which includes both Gas CH & Double Glazing. Interesting elevated views to front & rear with distant glimpse of sea view on horizon to front. Hall, spacious Lounge, separate Dining/Kitchen, 2 Bedrooms (1 Double, 1 Single) & Bathroom. Internal Viewing highly recommended. To View please telephone BLACK HAY Estate Agents on 01292 283606
Property Features
Seldom available within this particular building, adjacent/above Black Hay's Prestwick Offices
A desirable Traditional Top Floor Flat within favoured Sandstone Building
Very convenient for Prestwick and its excellent amenities/transport, within walking distance of promenade/seafront
Access via Communal Secure Entry located off Saunterne Road, just off Main Street, Prestwick
A superb opportunity for the 1st-time buyer or similar
Minor modernisation required. Home Report Mortgage Valuation of £100,000
Neatly presented accommodation with modern specification which includes both Gas CH & Double Glazing
Interesting elevated views to front & rear with distant glimpse of sea view on horizon to front
Hall, spacious Lounge, separate Dining/Kitchen, 2 Bedrooms (1 Double, 1 Single) & Bathroom
Internal Viewing highly recommended. To View please telephone BLACK HAY Estate Agents on 01292 283606
RECEPTION HALL
4’ 10” x 9’ 3”
(sizes of main area only)
LOUNGE
18’ 2” x 12’ 7”
(former size at widest point)
DINING/KITCHEN
16’ 1” x 9’ 5”
(former size narrowing to 11’ 9”)
BEDROOM 1
11’ 11” x 9’ 4”
(sizes incl’ fitted wardrobes)
BEDROOM 2
9’ 11” x 7’ 6”
(main area only excl’ wardrobes- latter size narrowing to 6’)
BATHROOM
11’ 9” x 4’ 4”
