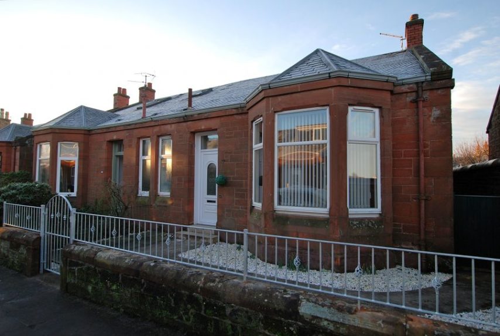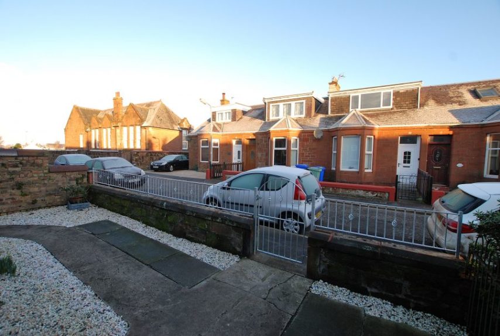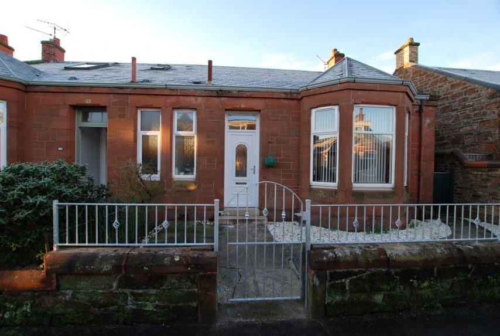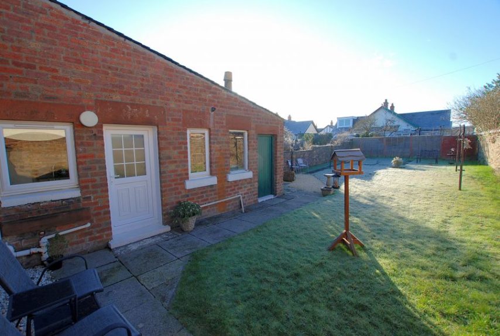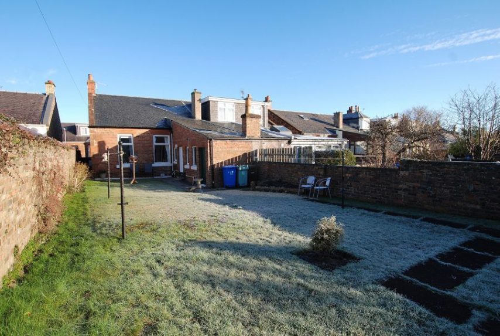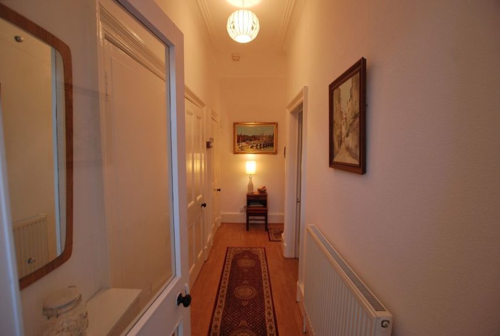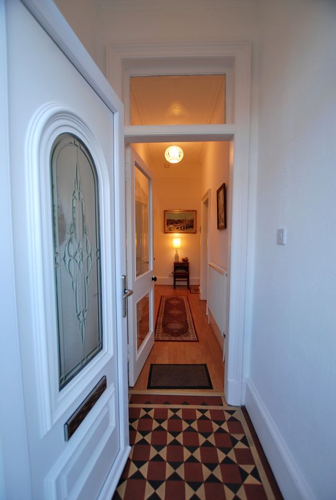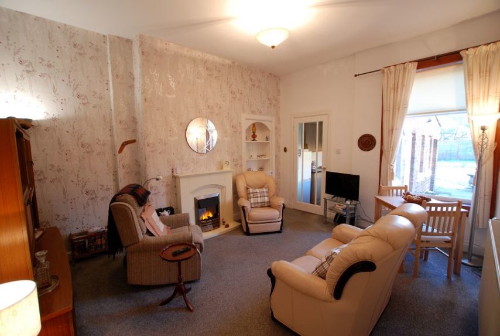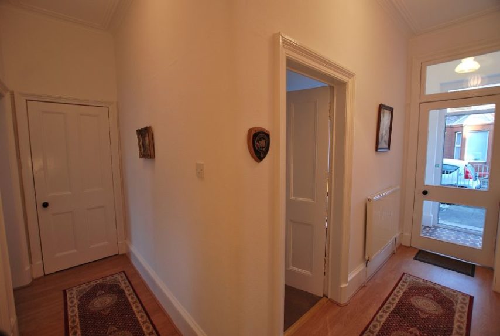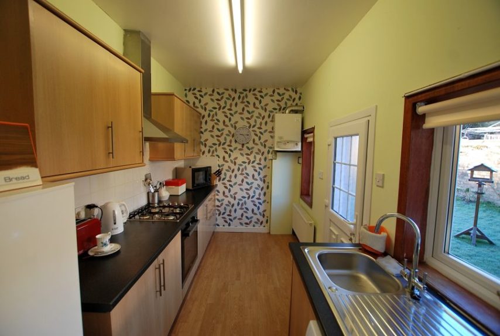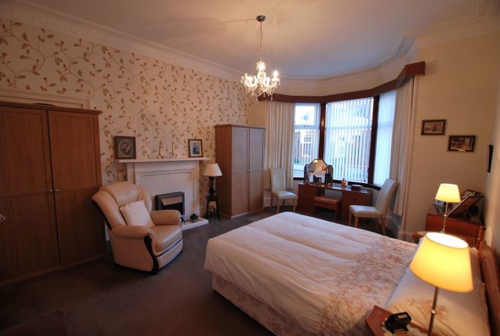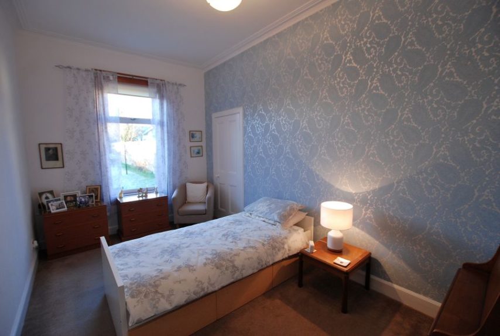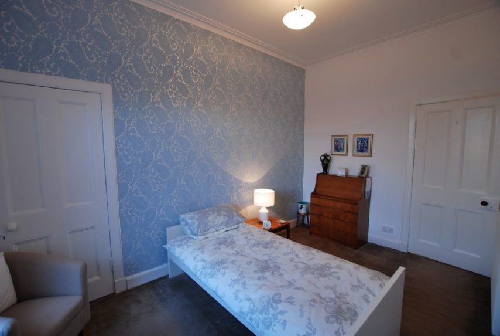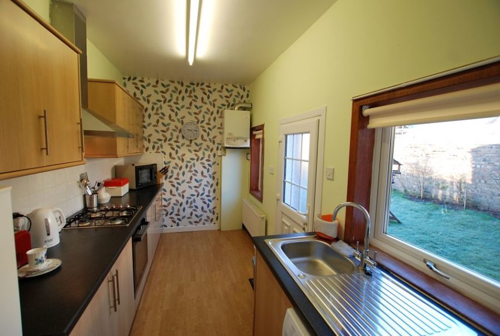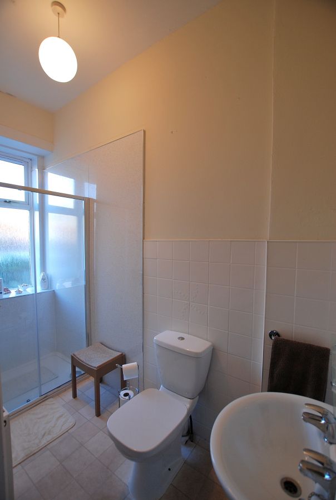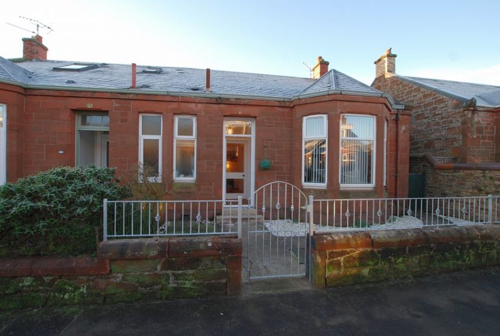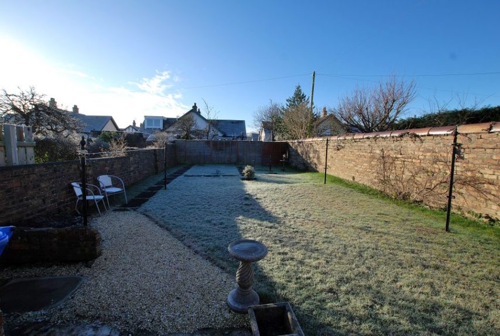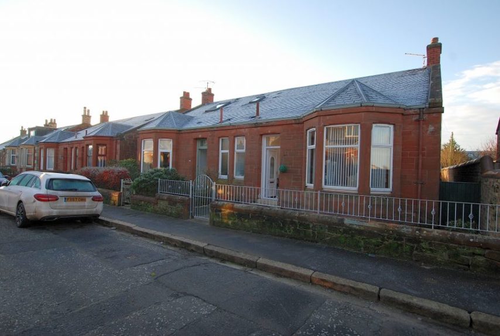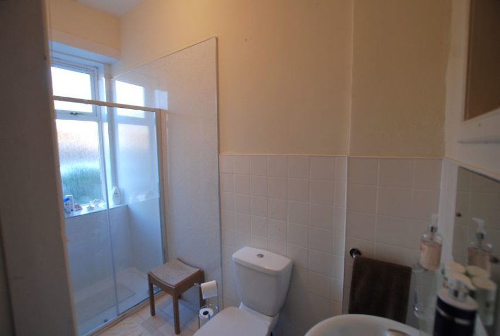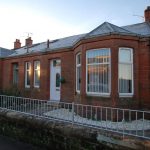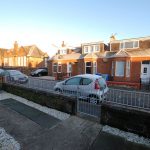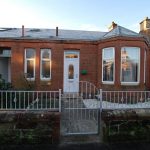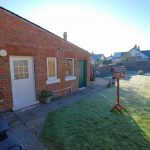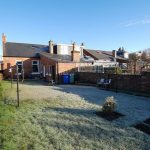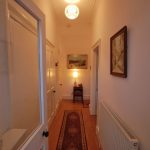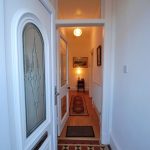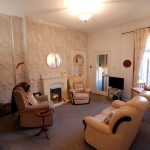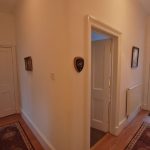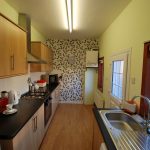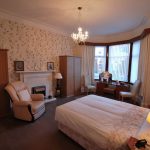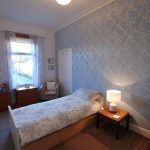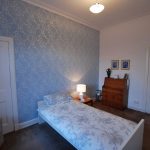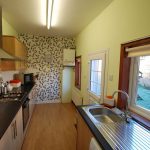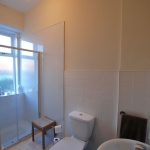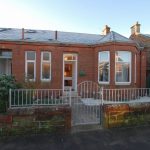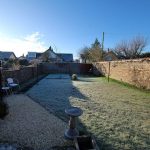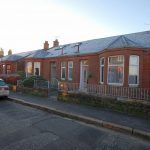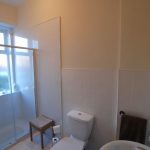Prestwick, St. John Street, KA9 1HX
To arrange a Viewing Appointment please telephone BLACK HAY Estate Agents direct on 01292 283606.
CloseProperty Summary
* NEW to Market - Full details to Follow - Available to View Now *
A most appealing & particularly desirable Red Sandstone fronted Semi Detached Bungalow, within favoured locale of similar Traditional Character Homes. Very convenient for Prestwick's thriving Town Centre. Flexible 3 Main Apartment accommodation, neatly presented with modern specification, all on-the-level. Undeveloped Attic offers excellent potential (subject to acquiring planning permission etc). Entrance Vestibule onto Welcoming L-shaped reception hall, charming living room overlooking rear gardens with separate kitchen off, very spacious bay windowed lounge to front - presented a 2nd Bedroom, additional bedroom to rear, bathroom off the hall. Gas Central Heating, Double Glazing, EPC - D. Superb lawned garden to rear & small easily maintained, garden to front. On-street Parking. A charming home with Early Viewing strongly recommended. To View - 01292 283606 (BLACK HAY Estate Agents)
Property Features
A most appealing & particularly desirable Red Sandstone fronted Semi Detached Bungalow
Within favoured locale of similar Traditional Character Homes
Very convenient for Prestwick's thriving Town Centre
Flexible 3 Main Apartment Accommodation, neatly presented with modern specification, all on-the-level
Undeveloped Attic offers excellent potential (subject to acquiring planning permission etc)
Entrance Vestibule onto Welcoming L-shaped Reception Hall
Charming Living Room overlooking rear gardens with separate Kitchen off
Very spacious Bay Windowed Lounge to front - presented a 2nd Bedroom, additional Bedroom to rear
Bathroom off the hall. Gas CH, Double Glazing, EPC - D. Superb Lawned Garden to rear & small easily maintained Garden to front
On-street Parking. A Charming Home with Early Viewing strongly recommended. To View - 01292 283606 (BLACK HAY Estate Agents)
ENTRANCE VESTIBULE
3’ 10” x 3’ 11”
RECEPTION HALL
14’ 3” x 12’ 4”
(sizes to L-shape)
LOUNGE/ALT’ BEDROOM
18’ 4” x 13’ 4”
LIVING ROOM
11’ 7” x 14’ 10”
KITCHEN
12’ 6” x 6’ 10”
BEDROOM
14’ 11” x 9’ 11”
BATHROOM
9’ 8” x 3’ 11”
