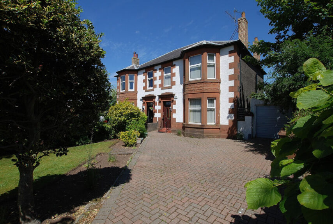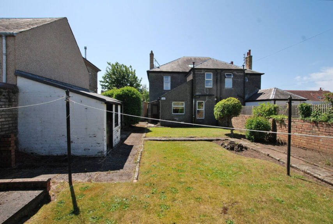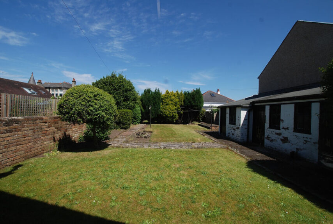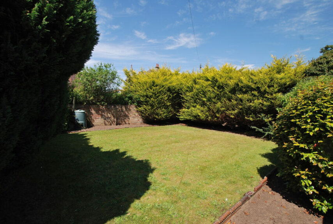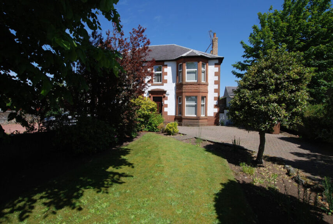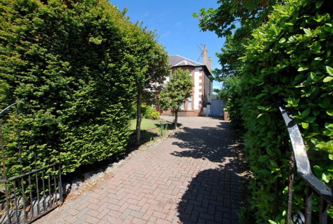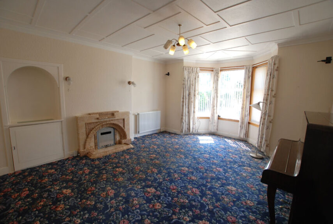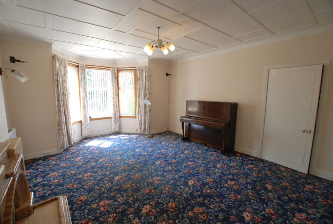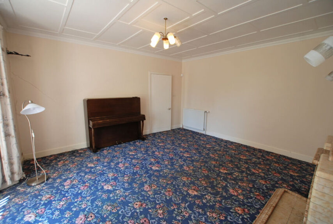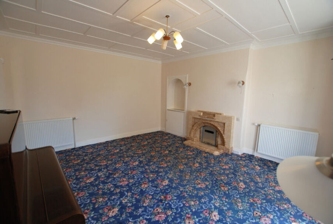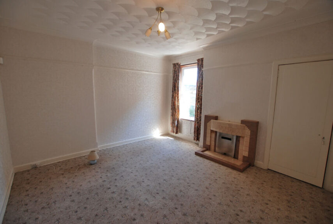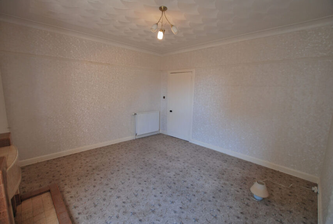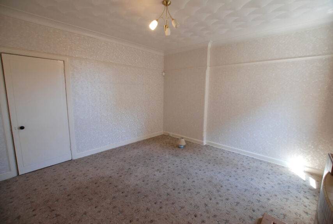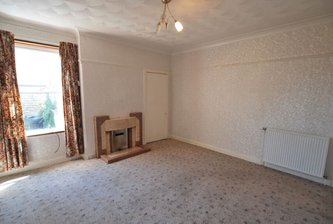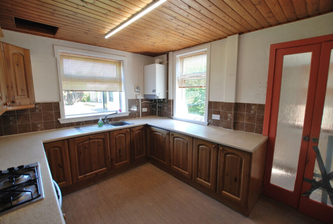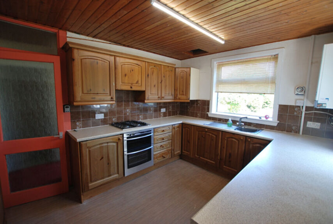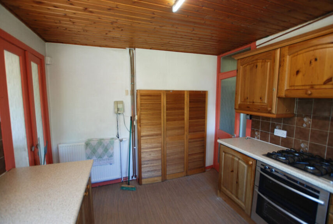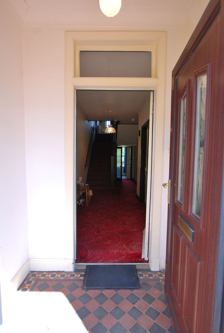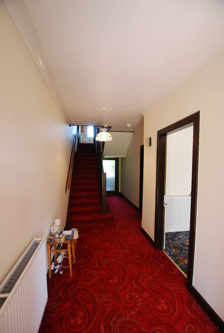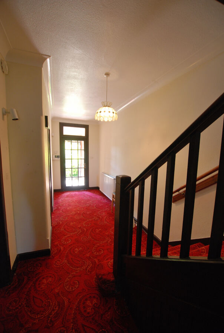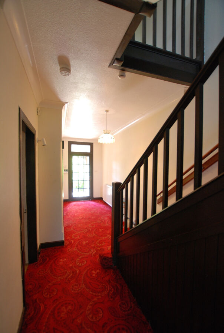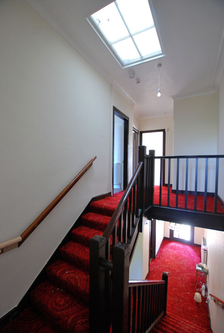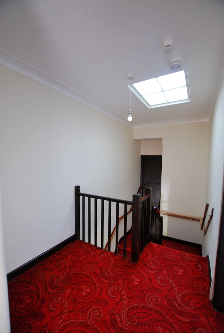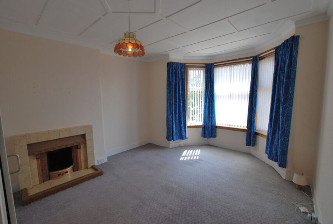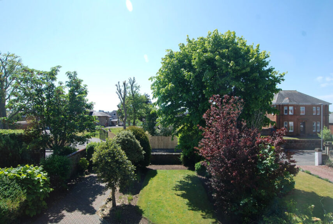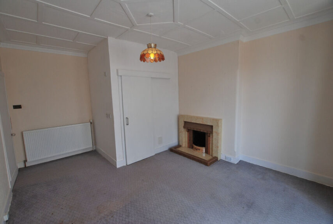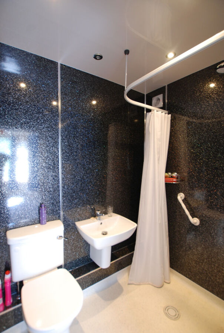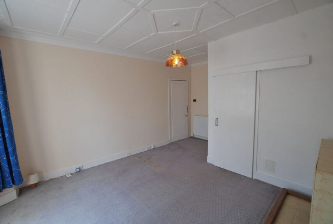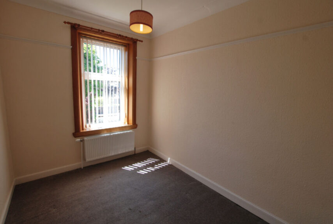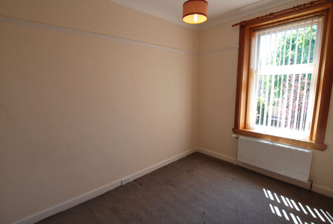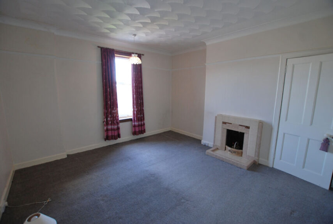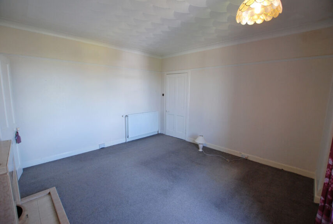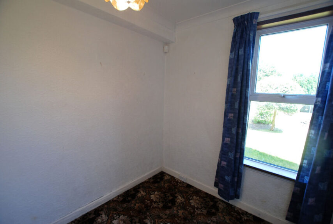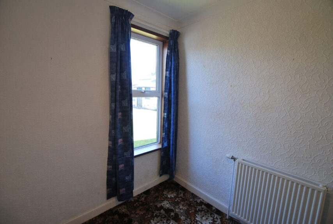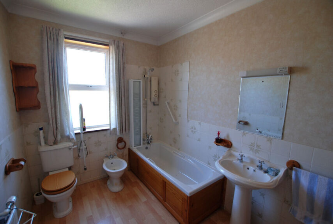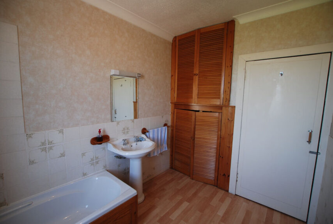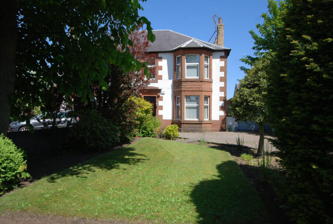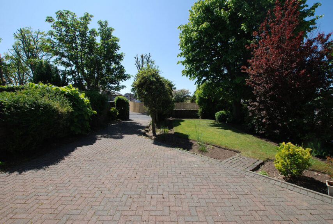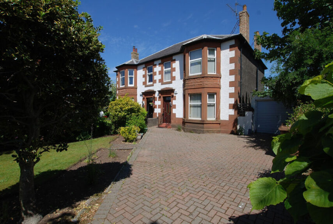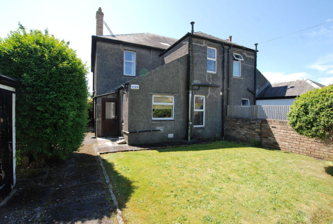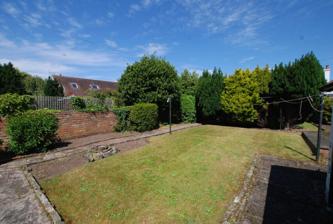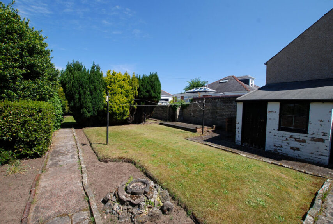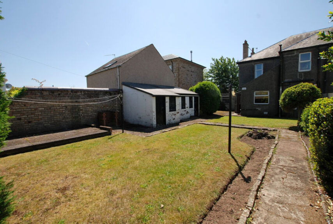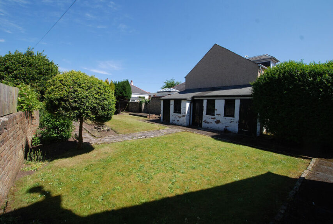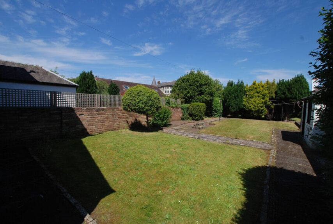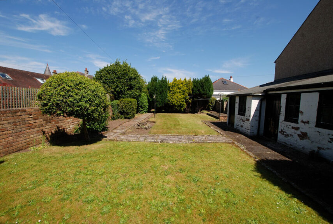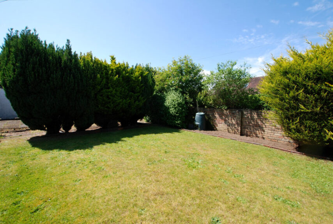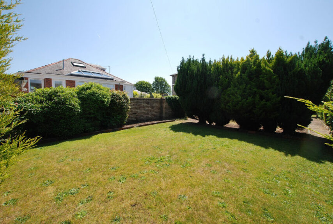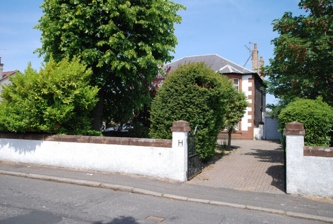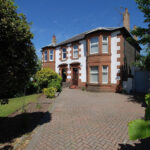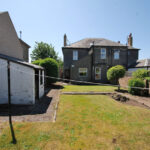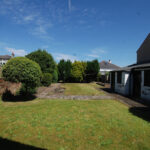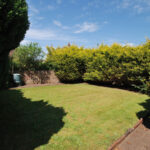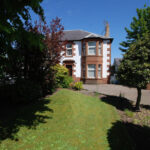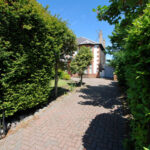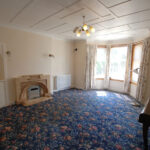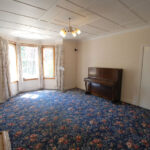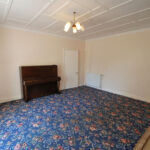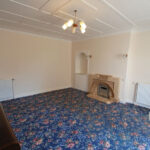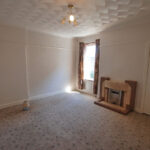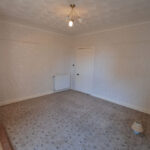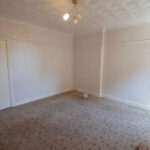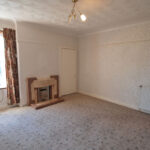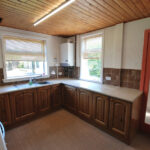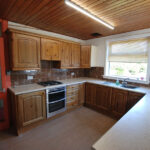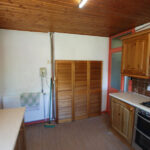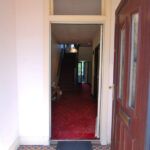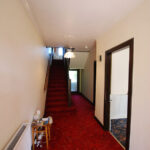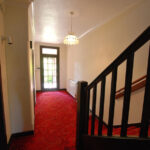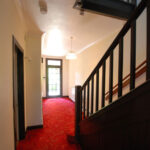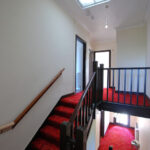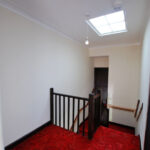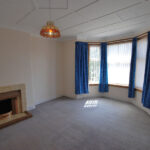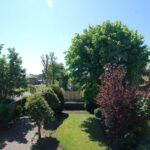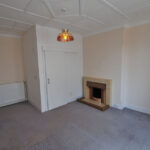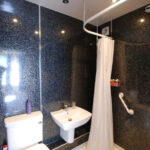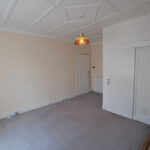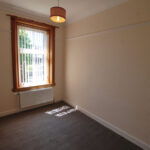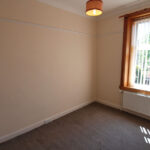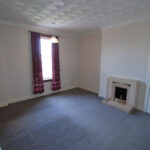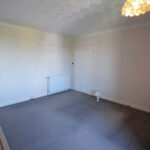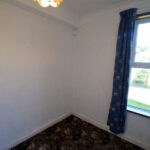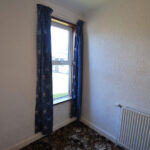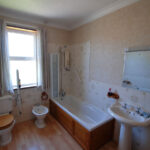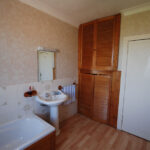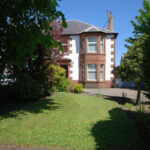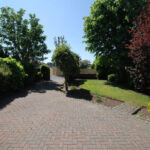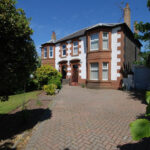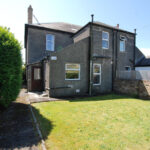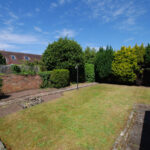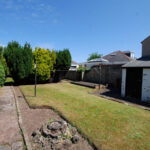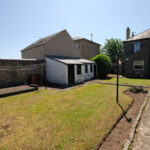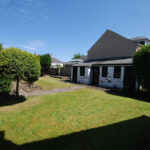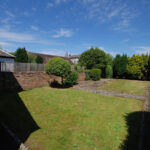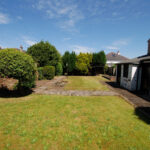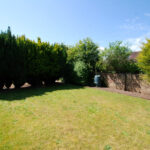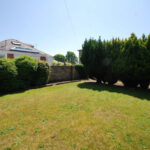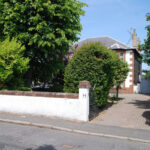Prestwick, St Quivox Road, KA9 1JF
To pre-arrange a Viewing Appointment please telephone BLACK HAY Estate Agents direct on 01292 283606.
CloseProperty Summary
* NEW to Market - Available to View Now * Seldom available Traditional Semi Detached Villa within favoured Prestwick locale. Enjoying a most appealing setting amidst its larger private gardens with a gated private driveway providing an imposing "first impression". Internally featuring highly desirable larger proportioned accommodation extending to 6 main apartments, offering flexibility of use.
A very comfortable home to its owners over many decades, retaining considerable character & charm. The competitive price provides scope for the successful purchaser to create their own stylish interior/specification. The property has been built centrally amidst its larger plot/garden, favourably set back from the road back whilst still providing a surprisingly larger rear garden - likely to be of particular appeal to the family buyer or those yearning for a home which they can successfully extend to to create their own unique living space (subject to acquiring planning permission etc).
The main entrance is onto a welcoming reception hall, from there access to ground floor apartments or via the bannister staircase to the upper apartments. On the ground floor - an impressively proportioned bay windowed formal lounge to the front, directly behind a dining/family room (or alternative 4th bedroom), to the rear - the kitchen (door off to the rear garden/garage access) whilst a small room adjacent could be utilised as a breakfasting room/study or perhaps be developed as part of a new kitchen layout (subject to acquiring planning etc).
The accommodation on the upper level comprises, 3 bedrooms with the "master" bedroom (No 1) being bay windowed to the front (necessity meant an en-suite was created within this room however visually it does currently detract from what is a fine bedroom), whilst bedroom Nos 2 & 3 are situated to the front & rear respectively. The main bathroom is situated off the half-level landing. A useful small "downstairs" wc is situated to the rear on the ground floor.
Gas central heating is featured. Attic storage is available with an access ladder tucked within the upper landing cupboard. The private gardens are well established with mature trees/shrubs/flowers, semi-screened to the front with lawn bordered by the private driveway which leads to a garage positioned to the side. To the rear, the main lawn is of good size with useful outbuildings/stores, whilst a further "hidden" lawn is tucked behind, a real & pleasant surprise allowing both imagination & reality to play.
Prestwick remains very popular with its thriving town centre and coastal location. With Glasgow approx' 30 miles away Prestwick properties are particularly popular with Glasgow based buyers relocating (knowing the value of these style of homes in Glasgow!) ...those commuting to Glasgow either by car (the A77 easily accessible from Prestwick) or by the popular train/bus service from Prestwick to Glasgow ...and of course local buyers seeking a larger family proportioned home within easy walking distance of the seafront.
Graeme Lumsden, Director/Valuer of BLACK HAY ESTATE AGENTS comments...
" Throughout my 36 years in the property industry I have enjoyed valuing/selling an enviable variety & number of homes, in particular Traditional Homes which remain highly sought after.
Substantial traditional homes in Prestwick are indeed rare to the market. In my view... No 61 St Quivox Road is a special home for a number of reasons, to me it is a classic Glasgow Buyer Traditional Home however it enjoys the more appealing setting of Prestwick with its desirable seaside location, additionally it offers the successful buyer real potential to create a spectacular home with its larger internal proportions & outdoor space.
In my view... it will be a very lucky & delighted buyer who secures this Special Home. "
To view, please telephone BLACK HAY ESTATE AGENTS direct 01292 283606 - blackhay.co.uk The Home Report is available to view here exclusively on our blackhay.co.uk website. If you wish to discuss your interest in this particular property - please get in touch with our Estate Agency Director/Valuer Graeme Lumsden direct 01292 283606 - gpl@blackhay.co.uk
Property Features
RECEPTION HALL
25’ 11’ x 7’ 3”
(sizes at widest points incl’ stairs)
LOUNGE
19’ 3” x 14’ 2”
(former size into bay window)
DINING/FAMILY ROOM (Alt’ 4th BEDROOM)
13’ 6” x 12’ 10”
KITCHEN
11’ 9” x 9’ 9”
STUDY/MORNING ROOM
6’ 11” x 7’ 2”
UPPER HALL
9’ 6” x 7’ 3”
(sizes of main upper area)
BEDROOM 1
19’ 5” x 12’
(sizes incl’ EN-SUITE of 4’ 6’ x 6’ 2”)
BEDROOM 2
11’ 1” x 8’
BEDROOM 3
13’ 10” x 12’ 10”
BATHROOM
10’ x 7’ 2”
WC
Tbc
