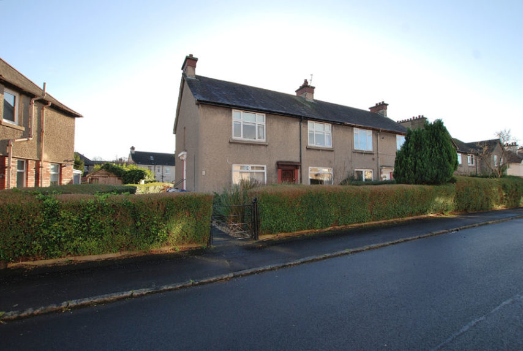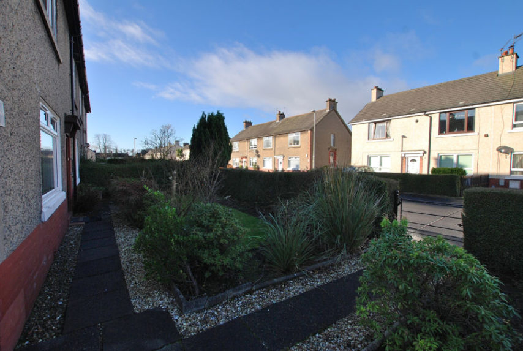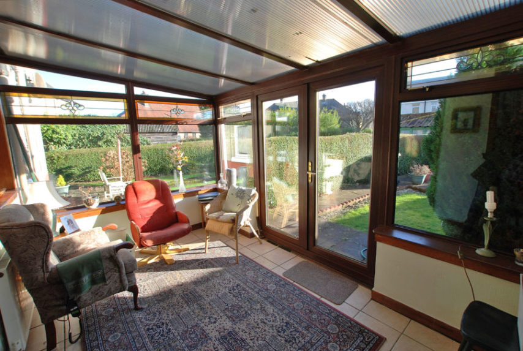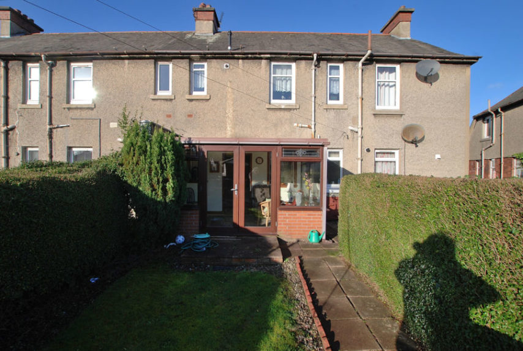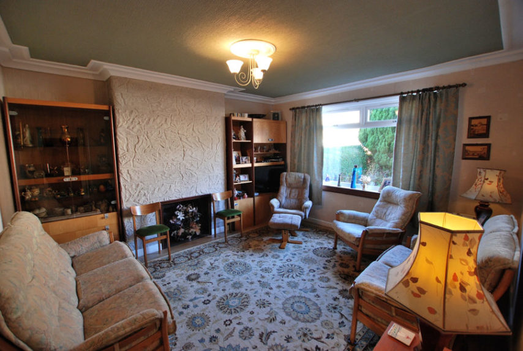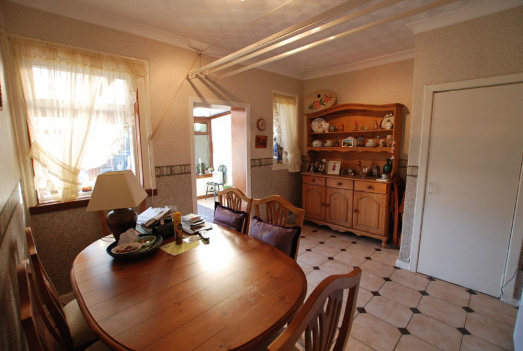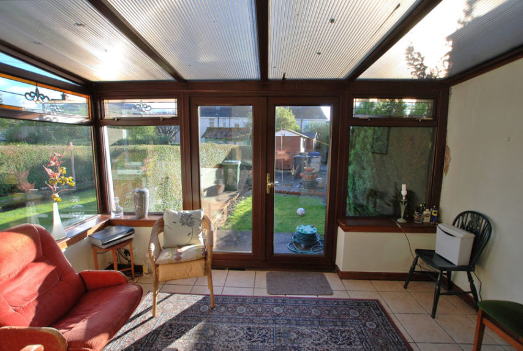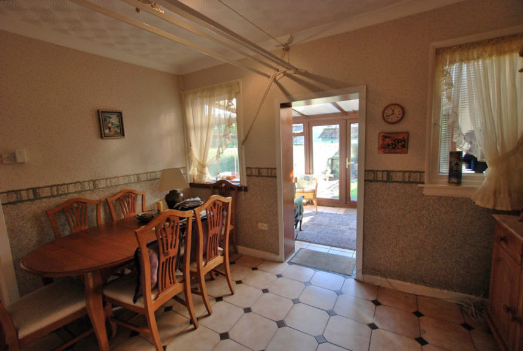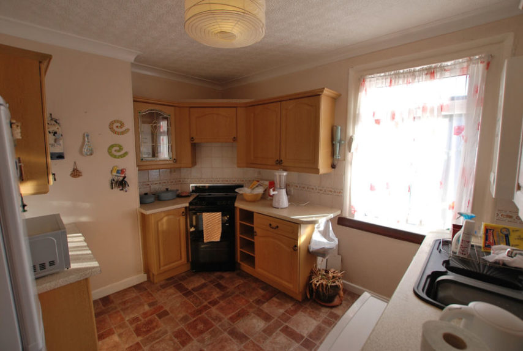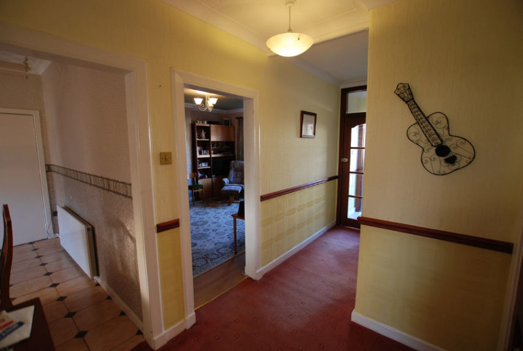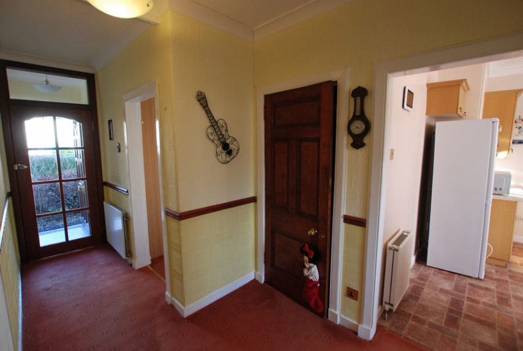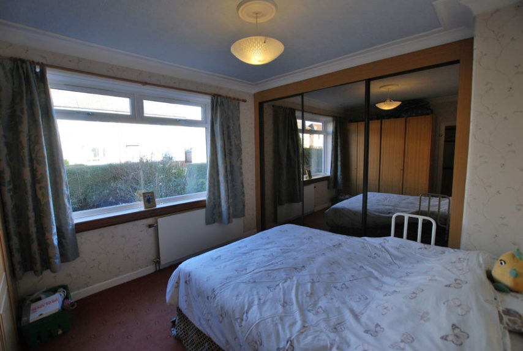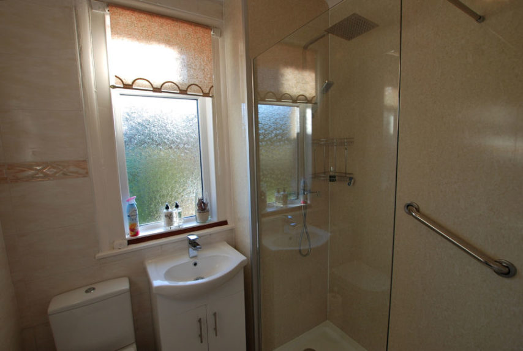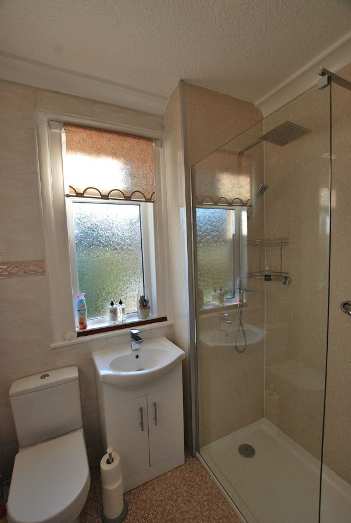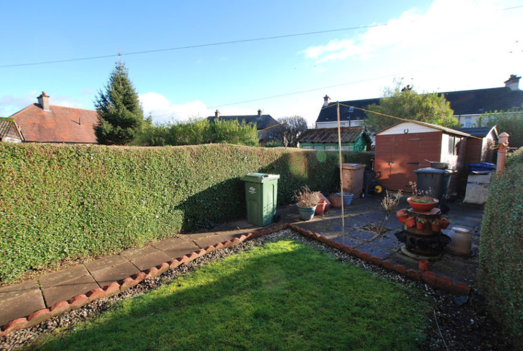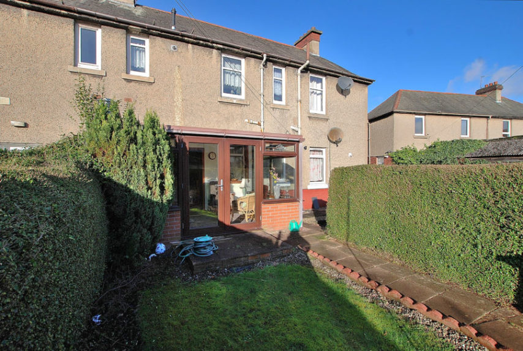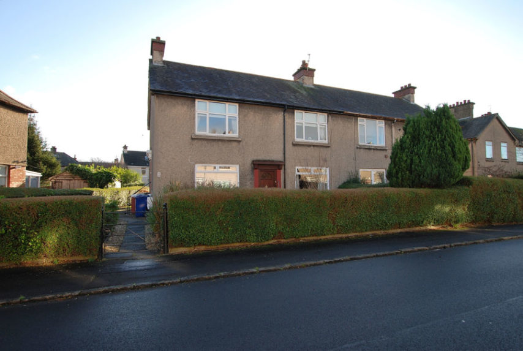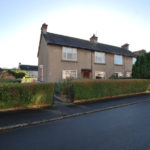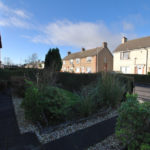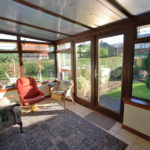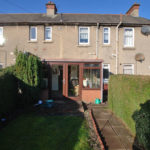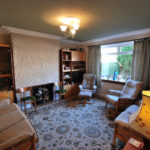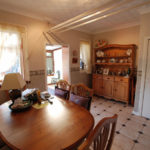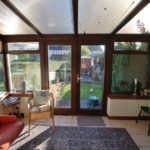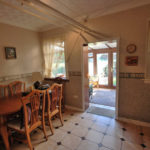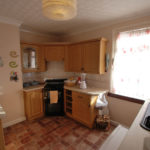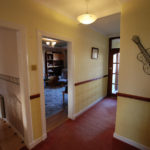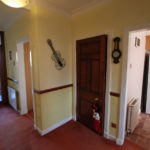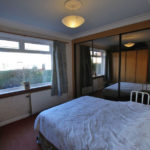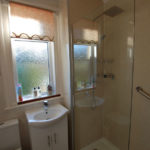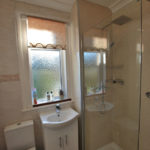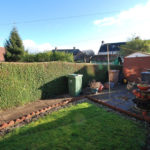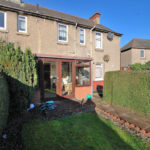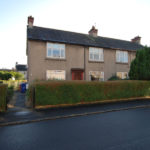Renfrew, nr Glasgow, Ferguson Avenue, PA4 0TH
To arrange a Viewing Appointment please telephone BLACK HAY Estate Agents direct on 01292 283606.
CloseProperty Summary
* NEW to Market - Available to View NOW * An ever popular Cottage Flat within favoured residential locale. Of broad appeal, this particular flat occupies convenient ground floor position with the added benefit of dual access (either to front or rear) and a splendid conservatory overlooking/providing direct access onto the private rear garden area. Competitively priced to allow scope for the successful purchaser to upgrade to their own style/budget.
The accommodation comprises 3 Main Apartments which offer flexibility of use, these having been re-configured to suit the owner – currently comprising, reception hall, lounge (which could be utilised as a 2nd bedroom if required), dining/family room, separate kitchen, double bedroom & bathroom. The specification includes both gas central heating & double glazing. EPC – C. Private gardens are situated to the front & rear. On-street parking is available.
The property is conveniently located for access to local amenities/shopping in Renfrew or travelling to Paisley, whilst the nearby M8 provides a convenient link to the very popular Braehead Retail Park and onto Glasgow (approx. 7 miles or 20 minute off-peak car journey. Public transport includes both bus & train service. Glasgow Airport is also a short journey away.
In our view… an excellent opportunity to acquire a desirable & competitively priced Cottage Style Flat, with the added benefit of its own conservatory to the rear. To view, please telephone BLACK HAY ESTATE AGENTS direct on 01292 283606. The Home Report will be available to view here exclusively on our blackhay.co.uk website. If you wish to discuss your interest in this particular property - please get in touch with our Estate Agency Director/Valuer Graeme Lumsden (one of Scotland’s most experienced estate agents with 35 years in the property industry) …on 01292 283606.
Property Features
RECEPTION HALL
14’ 4” x 6’ 5”
(sizes to L-shape)
LOUNGE (alt’ 2nd Bedroom)
14’ 5” x 11’ 11”
KITCHEN
10’ x 11’ 7”
(sizes at widest points)
CONSERVATORY
8’ x 12’ 5”
BEDROOM 1
10’ 6” x 12’
(sizes excl’ fitted wardrobes)
BATHROOM
6’ 4” x 6’ 3”
