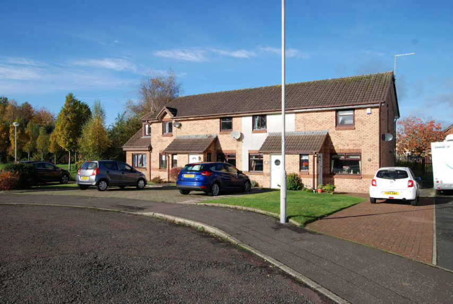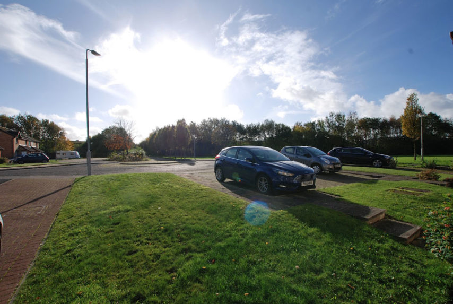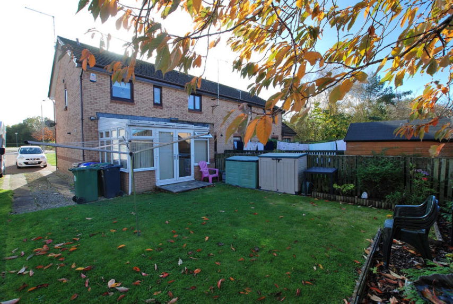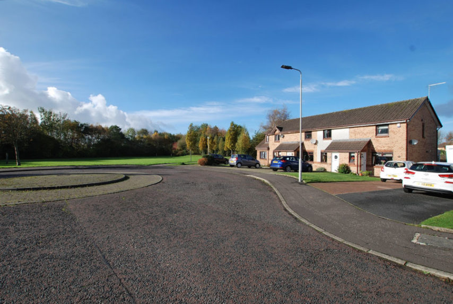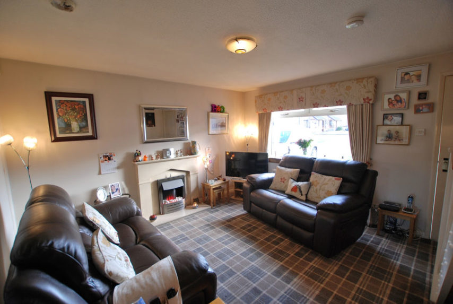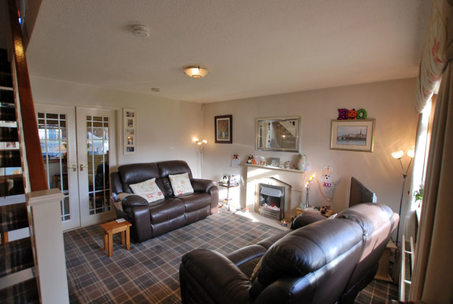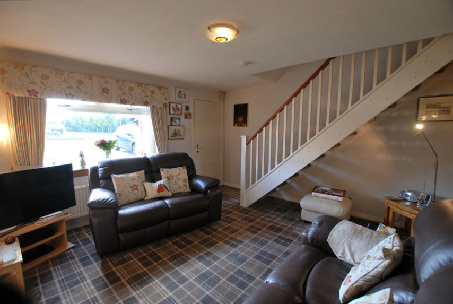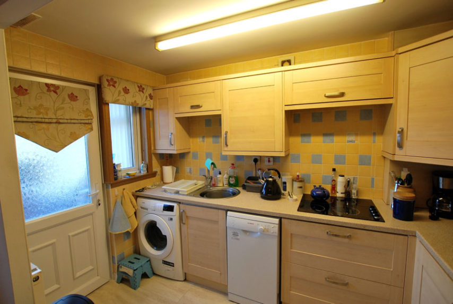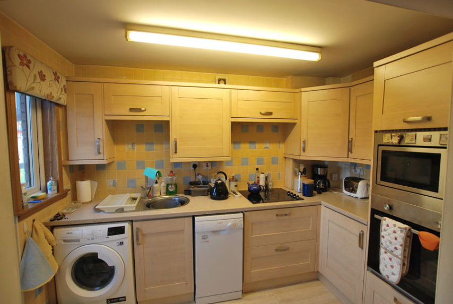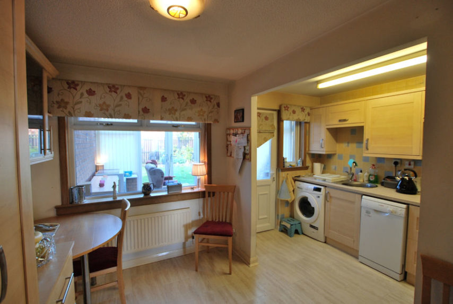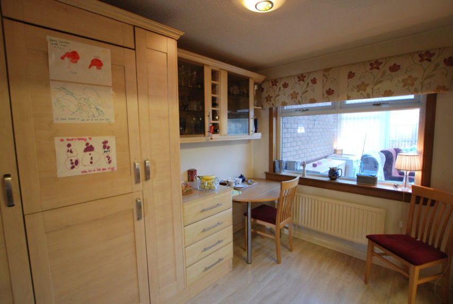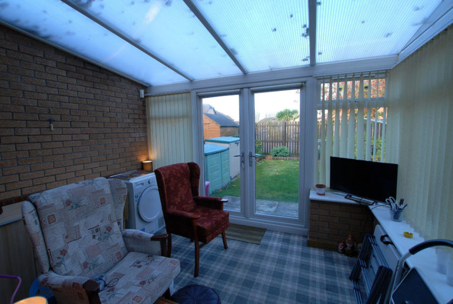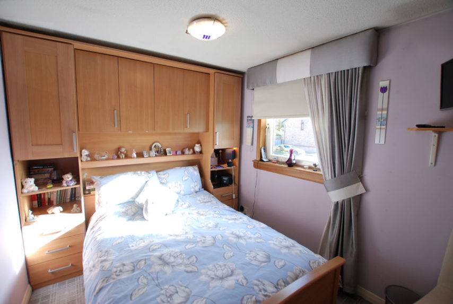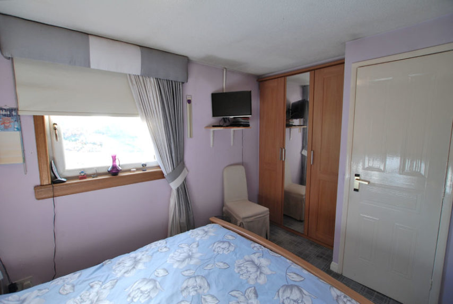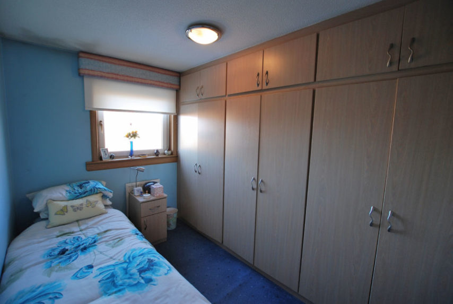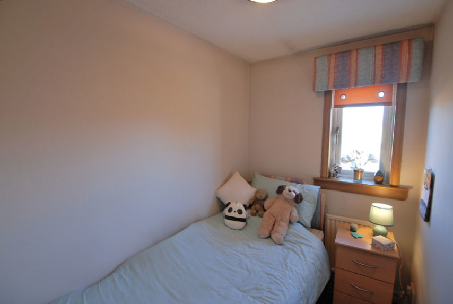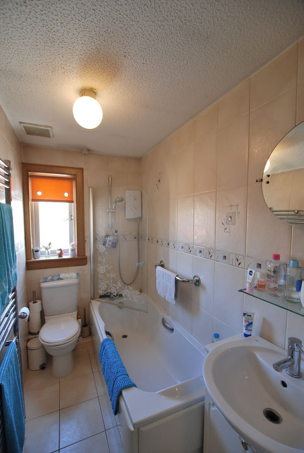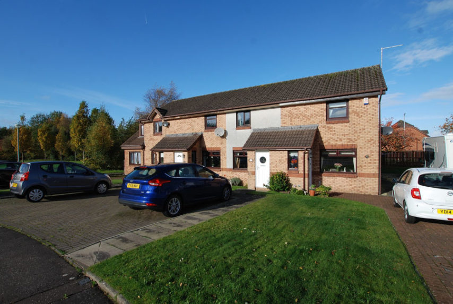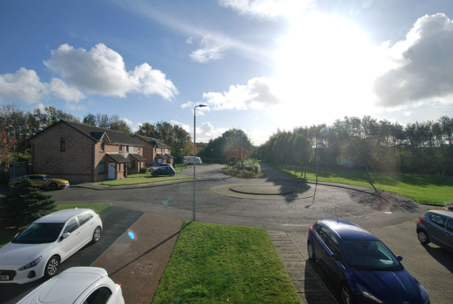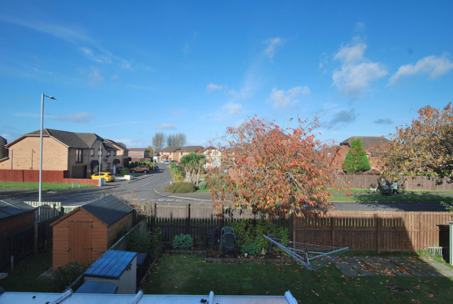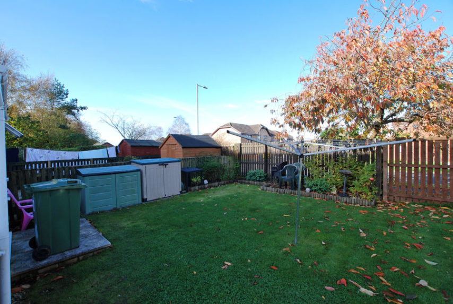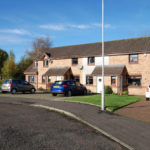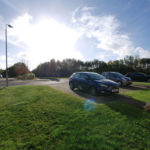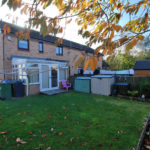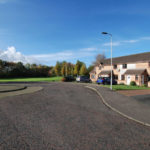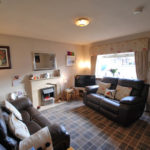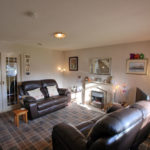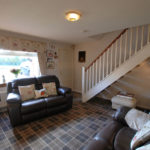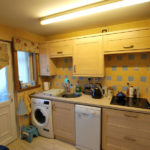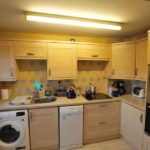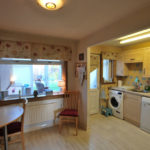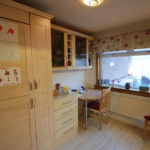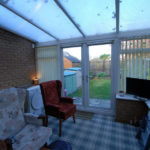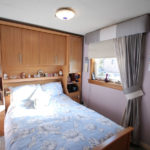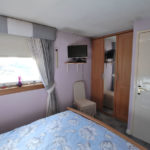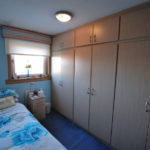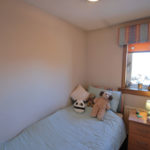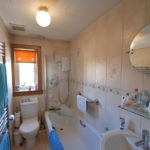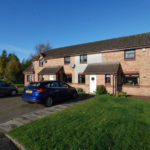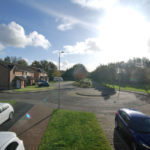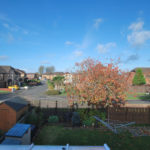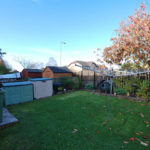Prestwick, Renwick Way, Kingsmeadow, KA9 2TD
To arrange a Viewing Appointment please telephone BLACK HAY Estate Agents direct on 01292 283606.
CloseProperty Summary
* NEW to Market - Available to View Now * Within ever popular “Kings Meadow” modern residential development, this desirable End Terrace Villa will be of broad appeal - to the 1st-time buyer, those seeking their 1st family home or those perhaps wishing to downsize. Neatly presented accommodation is featured over 2 levels with the 2 bedrooms having the added benefit of a useful additional “box-style” bedroom suitable for a small child or perhaps for “home office/remote working” use. In addition a charming conservatory overlooks the rear garden and serves as comfortable additional living space.
In particular, the ground floor accommodation comprises, reception hall, lounge to the front, separate kitchen to the rear with access from here onto a most appealing conservatory. On the upper level, 2 bedrooms to the front & rear respectively together with a useful box-style bedroom to the rear and the bathroom off the upper hallway. Gas central heating & double glazing are featured. Attic storage is available. EPC – C. A private driveway provides off-street parking.
Kings Meadow is very convenient for access to Prestwick/Ayr & Heathfield with it’s wide range of super market/store shopping, popular for local schooling whilst the wonderful sweeping promenade/seafront of Prestwick is a short drive away. Prestwick Airport is nearby together with access to the A77 (and onto the A79) which provides excellent coastal links and direct commuting to Glasgow/beyond.
In our view, a superb opportunity to acquire a Modern Terraced Villa occupying favoured End position, with a number of additional features adding to its considerable appeal. To view, please telephone BLACK HAY ESTATE AGENTS direct on 01292 283606. The Home Report is available to view here, exclusively on our blackhay.co.uk website. If you wish to discuss your interest in this particular property - please get in touch with our Estate Agency Director/Valuer Graeme Lumsden on 01292 283606.
Property Features
RECEPTION HALL
4’ 3” x 3’ 11”
LOUNGE
13’ 1” x 10’ 11”
DINING
10’ 2” x 7’ 5”
KITCHEN
10’ 1” x 6’
CONSERVATORY
8’ 8” x 10’ 11”
UPPER HALL
7’ 7” x 5’ 8”
BEDROOM 1
9’ 10” x 8’ 1”
BEDROOM 2
10’ 5” x 6’
(latter size to fitted wardrobes only)
BOXROOM
7’ 5” x 5’ 2”
BATHROOM
4’ 4” x 7’ 9”
