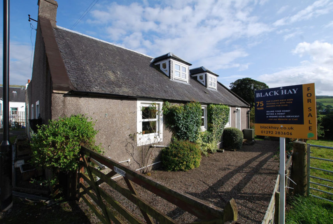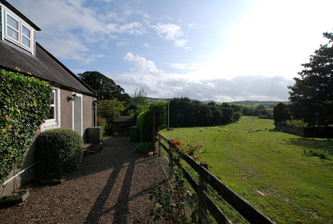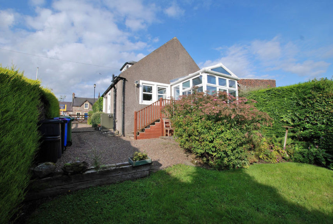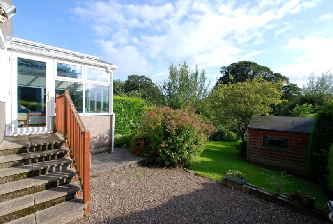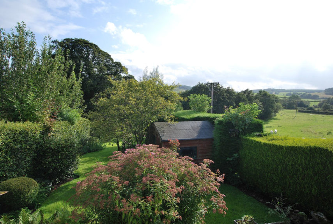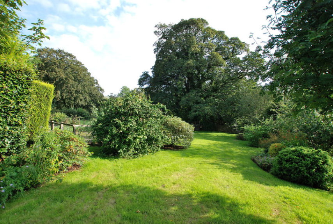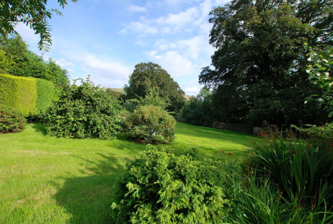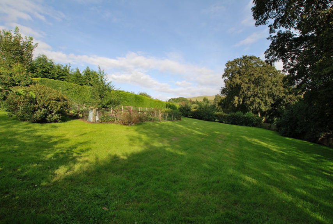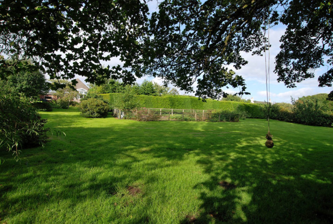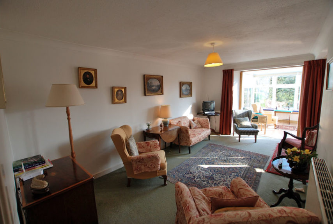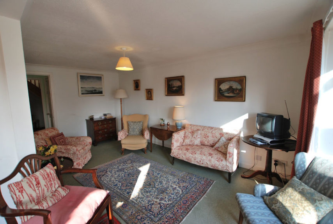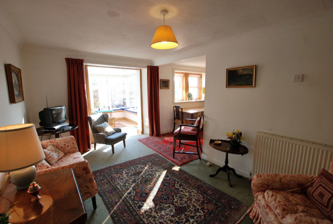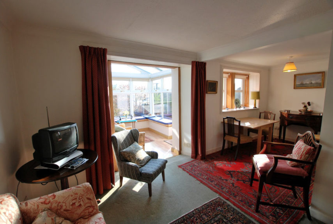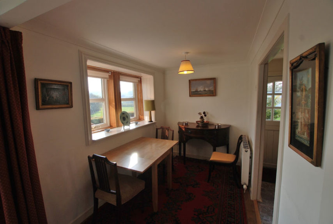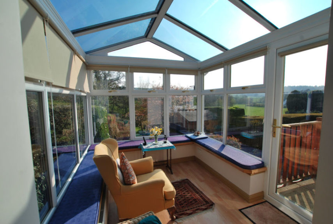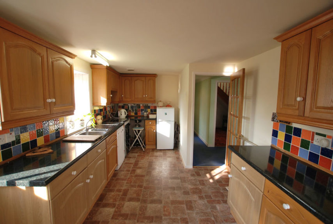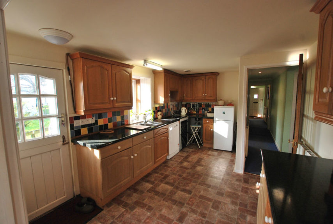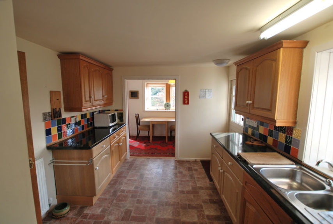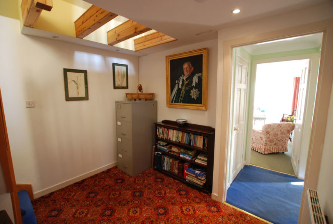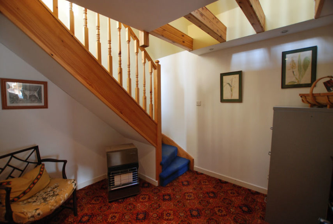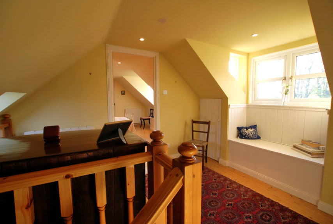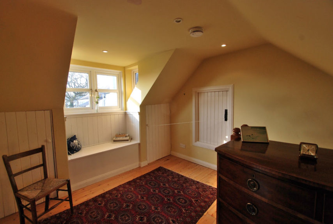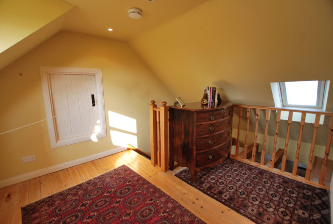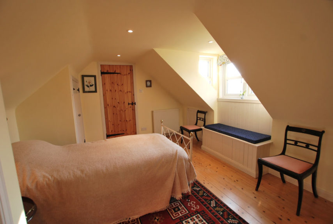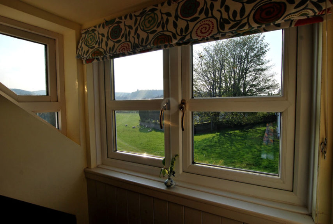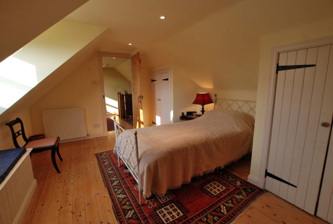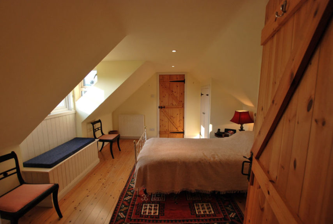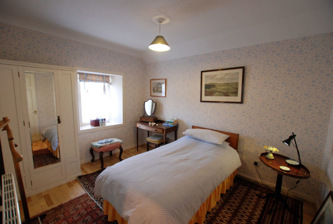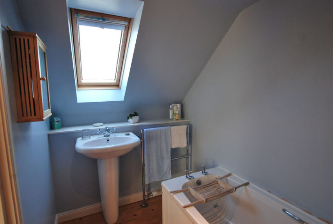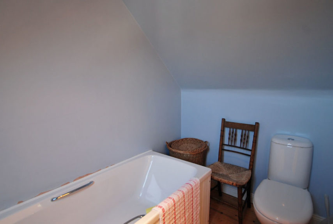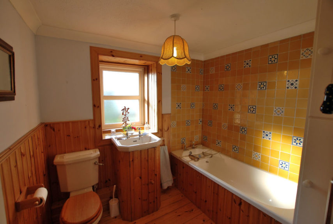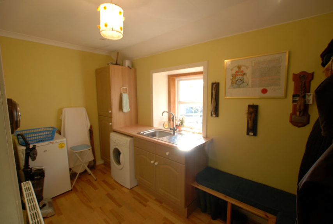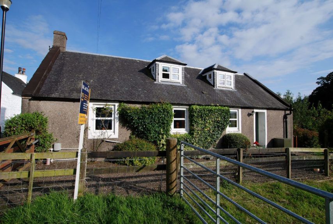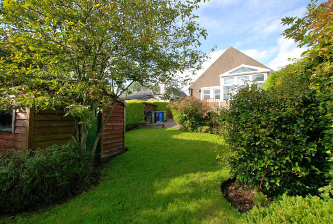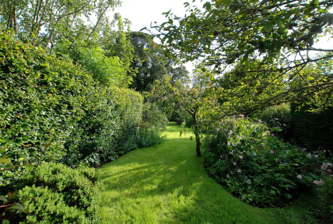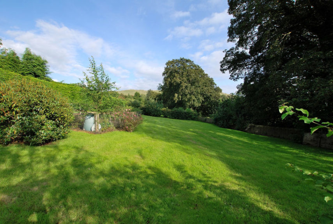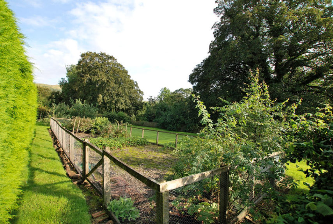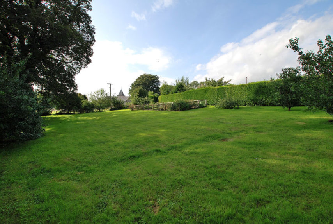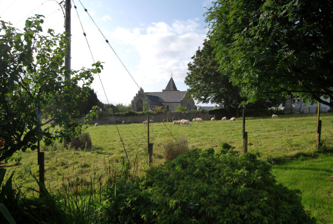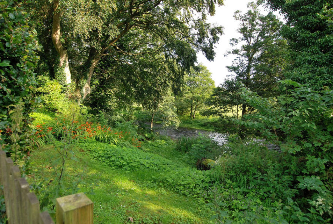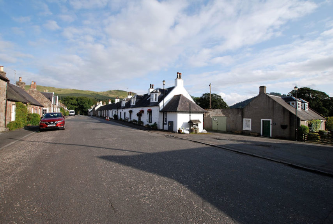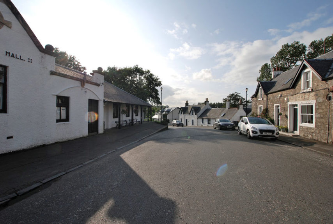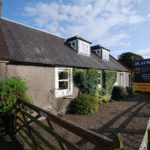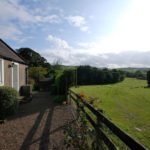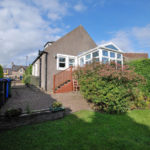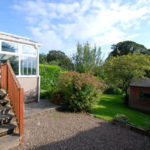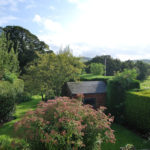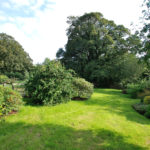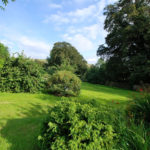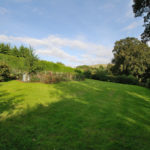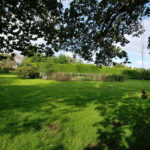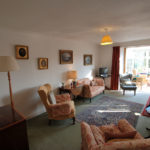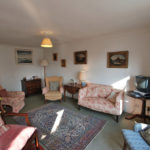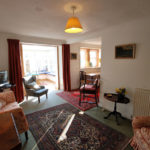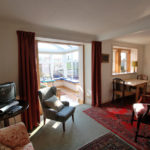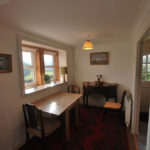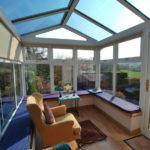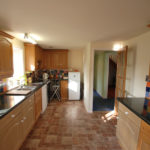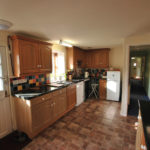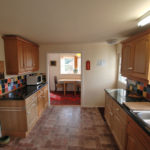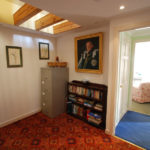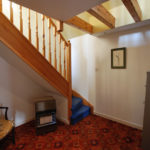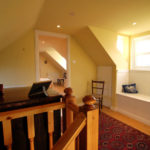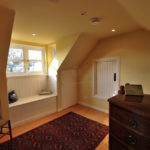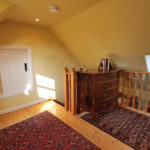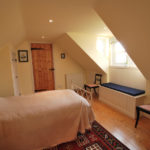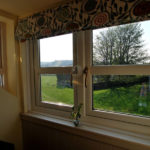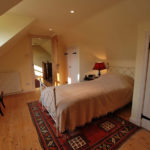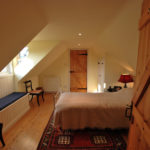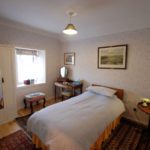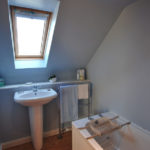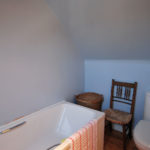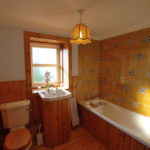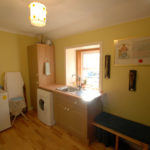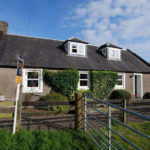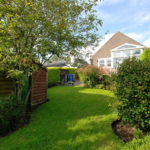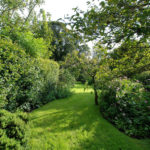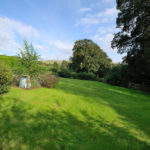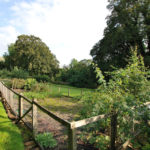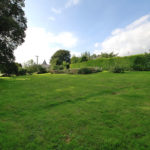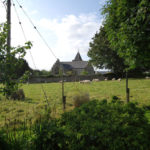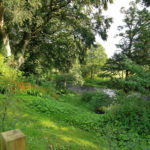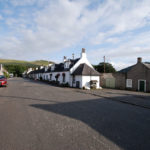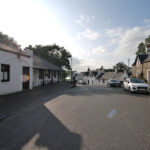Straiton, Main Street, KA19 7NF
To arrange a Viewing Appointment please telephone BLACK HAY Estate Agents direct on 01292 283606.
CloseProperty Summary
** NEW to Market - Full details to follow - Available to View Now **
"The Byre" - A Charming and undoubtedly deceptive Attached Cottage, set within the picturesque Village of Straiton, the gateway to the Galloway Forest/Dark Sky Park. Internally the property features most appealing/flexible accommodation over 2 levels, presently comprising, on ground floor - Hall, Lounge with open-plan Dining Room off, inviting Conservatory with delightful views, spacious Kitchen, Main Bathroom, Bedroom (No 1) and Utility Room which could revert to a 3rd Bedroom if required (subject to any planning permission etc). An inner Hallway/Study features a staircase rising to the a most welcoming upper Hallway which in-turn leads onto a comfortable Master Bedroom (No 1) with En-suite Bathroom. Oil CH, Double Glazing are featured. Waste is by way of a Private Septic Tank within the boundary of the property. EPC - E. A Private/Gated (remote control) Driveway. Straiton currently has its own small local shop and a bus service whilst the local school is within walking distance.
The earlier description mentions the word "Deceptive" ...in particular it refers to its spectacular private garden which is both substantial and hidden from view. Initially one walks from the rear of the property through what appears to be the garden and on reaching the far end one is met with a delightful mature/expansive garden, likely to appeal to clients for many different reasons however it is undoubtedly the "hidden gem" of The Byre.
Viewing available strictly by private appointment only - To View, please telephone BLACK HAY Estate Agents on 01292 283606 (outwith Office Hours, our Call Centre is available 7 Days a week on 0131 513 9477). The Home Report is available to view here on our own website - please simply click-on the tab/link on this feature property page and the pdf Home Report document for The BYRE will open for you to view or print.
Property Features
A Charming Attached Cottage with spectacular Hidden Garden!
Within the picturesque Village of Straiton, the gateway to Galloway Forest/Dark Sky Park
The BYRE is situated just off Main Street adjacent to the former Village Inn & Village Hall
Deceptive externally with its very substantial Private Garden hidden from view
……whilst internally the flexible accommodation is featured over 2 levels
Hall, most appealing Lounge with semi-open plan Dining Room off
Most inviting Conservatory (door to garden from here) overlooks garden/delightful elevated views
Spacious Kitchen (door to garden/driveway from here), Main Bathroom (off the Reception Hall)
Double Bedroom (No 1), useful Utility – could revert to 3rd Bedroom if required (subject to planning etc)
Inner Hallway/Study area has staircase leading to welcoming Upper Hallway
Very comfortable Master Bedroom (No 2) with En-suite off
Oil CH. Double Glazing. EPC – E. Private Septic Tank
Private Gated Driveway provides off-street parking (remote controlled gate access)
Truly spectacular mature gardens, L-shaped, to the rear, of substantial proportion
A wonderful opportunity to acquire a Charming Cottage with a Dream Garden!
Viewing available by contacting BLACK HAY ESTATE AGENTS 01292 283606 (outwith Office Hours – Call Centre on 0131 513 9477)
RECEPTION HALL
27’ x 6’ 1”
(sizes to L-shape only)
LOUNGE
16’ 2” x 9’ 3”
DINING
6’ 5” x 9’ 9”
CONSERVATORY
8’ 7” x 8’
KITCHEN
14’ 11” x 9’ 8”
(latter size narrowing to 6’ 7”)
UPPER HALL
9’ 4” x 10’
(approx’ size main area)
BEDROOM 1
9’ 2” x 11’ 5”
BEDROOM 2
14’ 10” x 11’ 4”
(sizes at widest points)
UTILITY (Alt’ BEDROOM No 3)
11’ 5” x 6’ 5”
BATHROOM
7’ 8” x 6’ 7”
EN SUITE
5’ 3” x 9’ 4”
