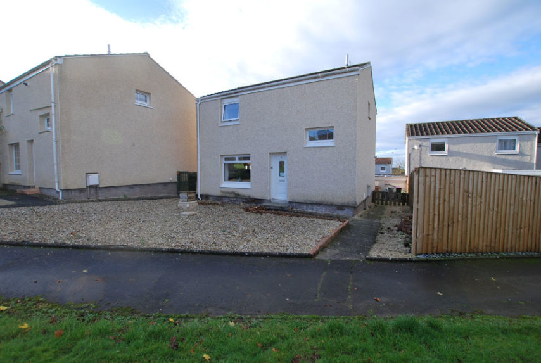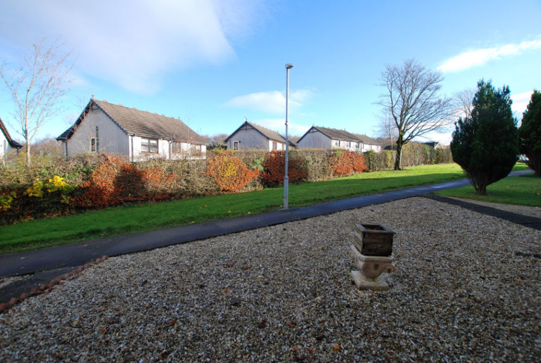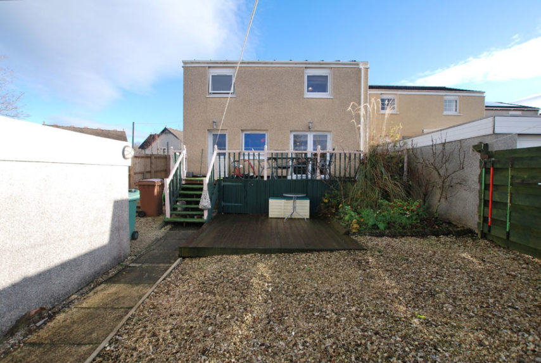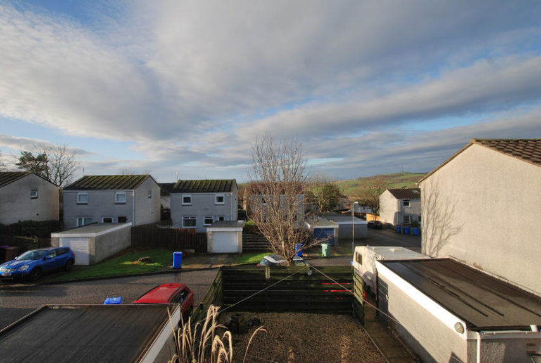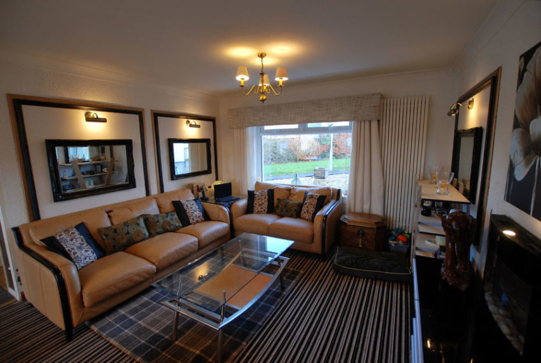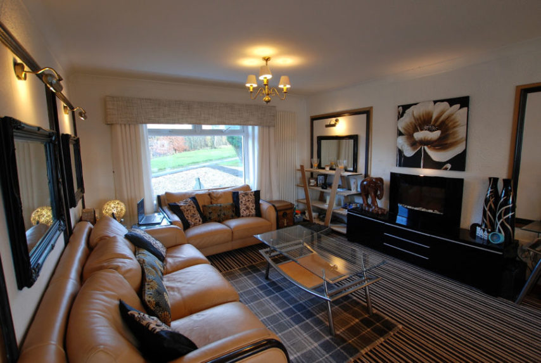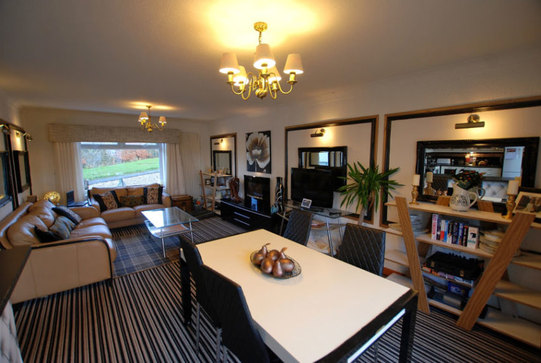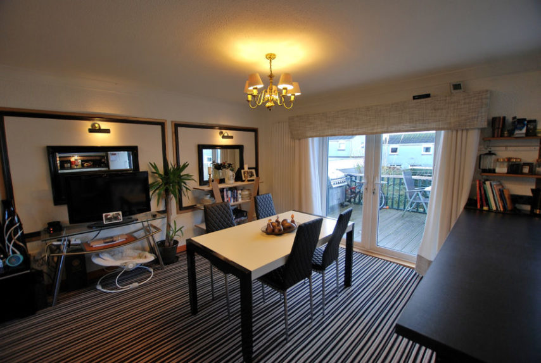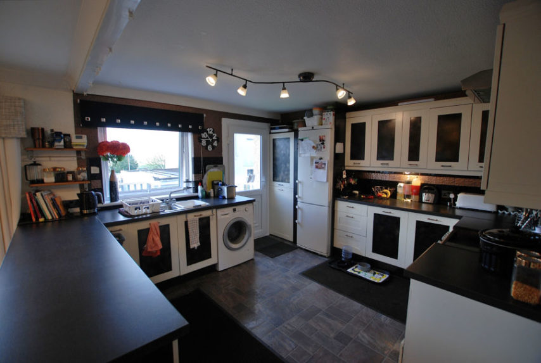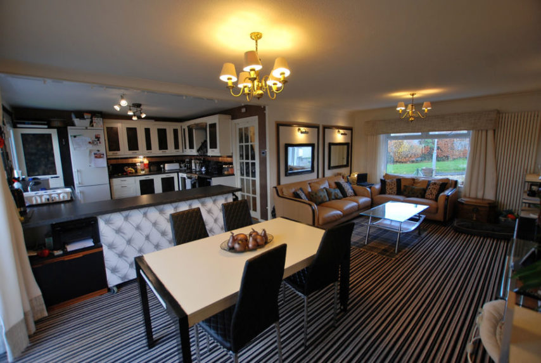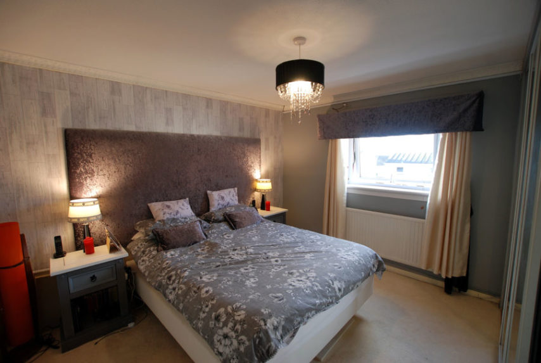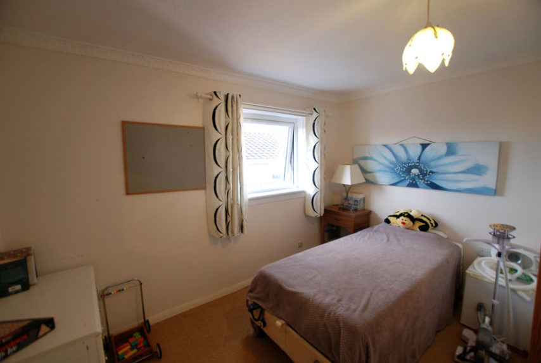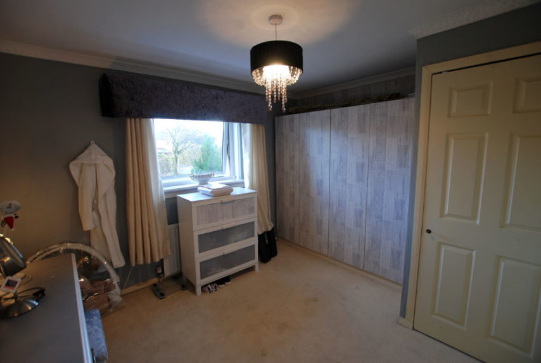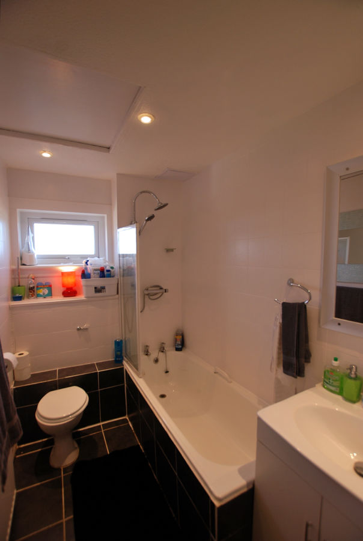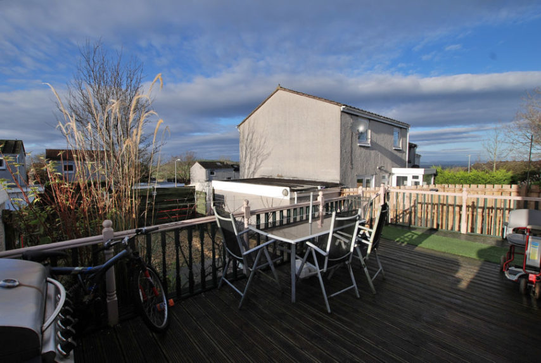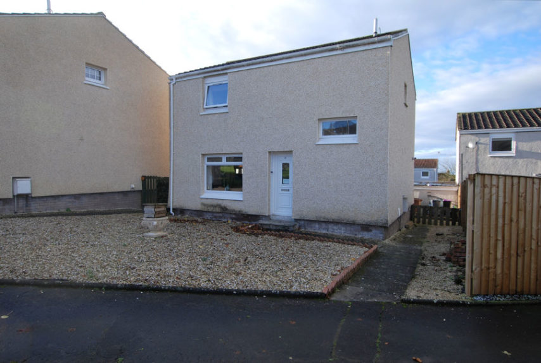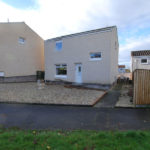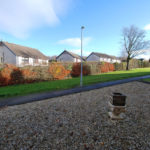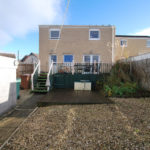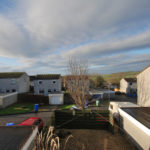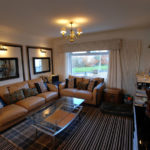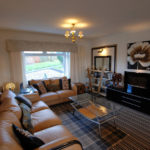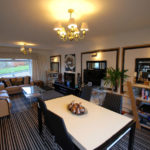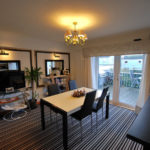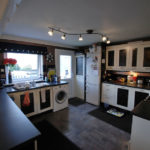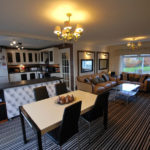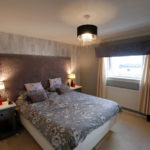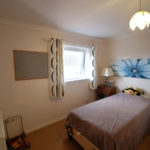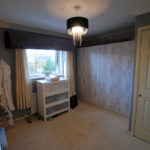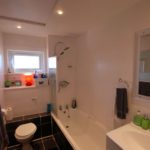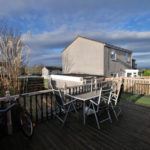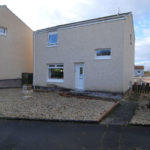Symington, Mount Avenue, KA1 5RU
To pre-arrange a Viewing Appointment please telephone BLACK HAY Estate Agents direct on 01292 283606.
CloseProperty Summary
* NEW to Market - Available to View Now * A rare opportunity to acquire a sought after family style home within the favoured village of Symington. This Detached Villa features 5 Main Apartments, suited in particular to those seeking a family home however likely to be of broad appeal. The property also features its own driveway and a detached garage.
The accommodation comprises on ground floor, reception hall with a useful “downstairs” wc off, open-plan style lounge/dining room with dual aspects to the front & rear, a moveable breakfast bar separates the semi-open plan kitchen to the side. The staircase from the reception hall leads to the upper hallway which provides access onto 3 bedrooms and the bathroom.
The specification includes gas central heating & double glazing. Attic storage is available. EPC – C. Private gardens are situated to the front and rear with the rear featuring elevated decking. The rear driveway provides off-street parking whilst leading to a detached garage which provides secure parking/storage. On-street parking is also available.
Symington Village has long been favoured by homebuyers, at its heart the original characterful traditional village circled by a mix of more modern, local/ex-local authority properties and a range of relatively recent and newly built luxury style homes. The Wheatsheaf Inn is the popular pub/restaurant whilst a newly arrived Co-op shop provides local mini-supermarket shopping. The local primary school is well regarded and within easy walking distance of this particular property. Symington is very convenient for access to the A77 and links north to Glasgow or south to Prestwick, Ayr, Troon and along the coastline via the A77 or A79. Public transport is available via the local bus service.
In our view, this particular property combines excellent value/accommodation with viewing highly recommended. The “Fixed Price” is an attractive option for potential buyers, knowing from the outset the purchase price. To view, please telephone BLACK HAY ESTATE AGENTS direct on 01292 283606. The Home Report will be available to view here exclusively on our blackhay.co.uk website shortly - Mortgage Valuation figure of £145,000. If you wish to discuss your interest in this particular property - please get in touch with our Estate Agency Director/Valuer Graeme Lumsden on 01292 283606.
Property Features
RECEPTION HALL
9’ 11” x 11’ 1”
(sizes overall – inc’ stair)
LOUNGE
10’ 3” x 12’
DINING
10’ 8” x 11’ 5”
KITCHEN
11’ 6” x 11’ 1”
BEDROOM 1
11’ 8” x 9’ 5”
(sizes excl’ wardrobes)
BEDROOM 2
8’ 5” x 11’ 6”
BEDROOM 3
9’ 11” x 11’ 7”
(sizes incl’ corner cupboards)
BATHROOM
5’ 3” x 7’ 5”
WC
3’ 8” x 7’ 5”
