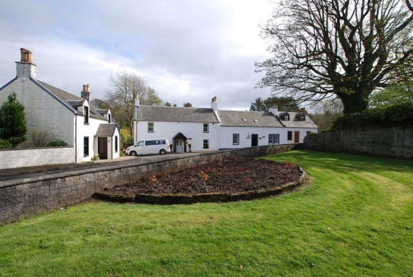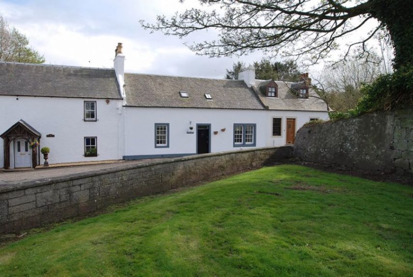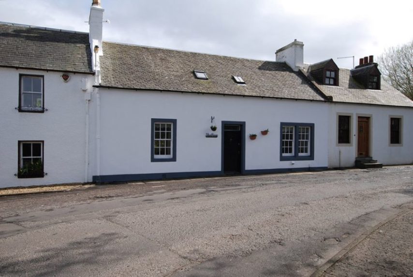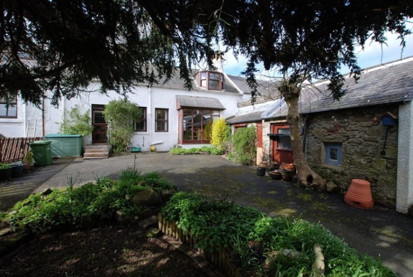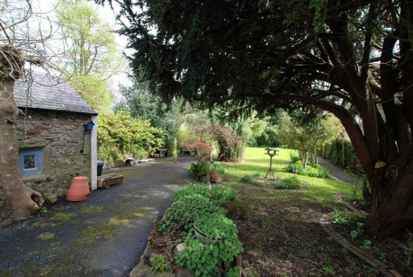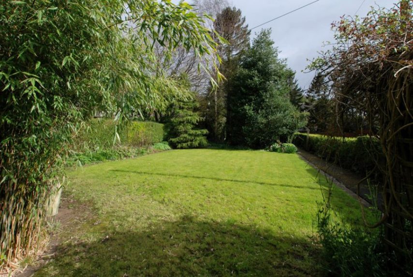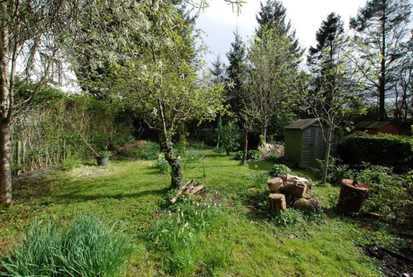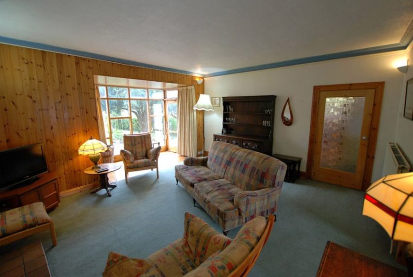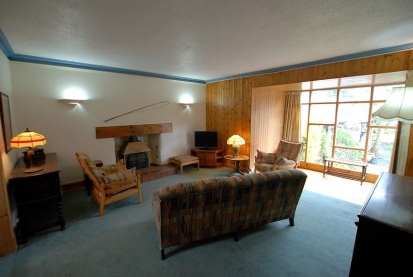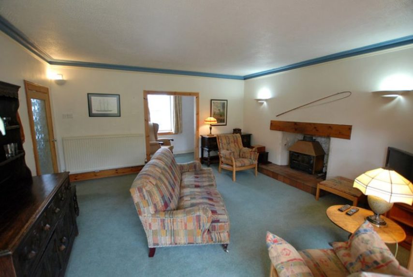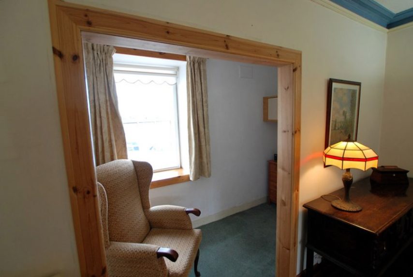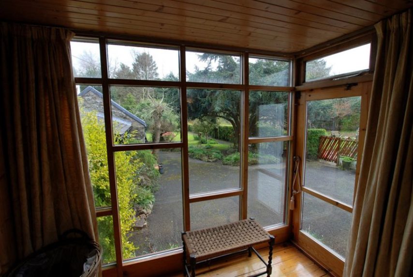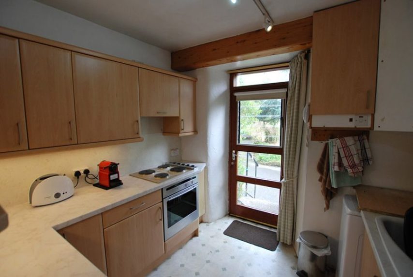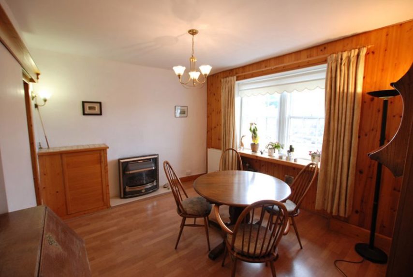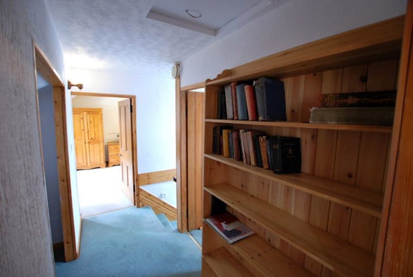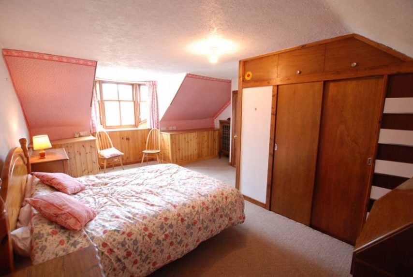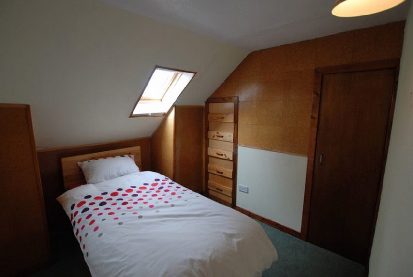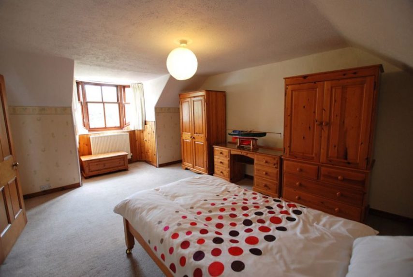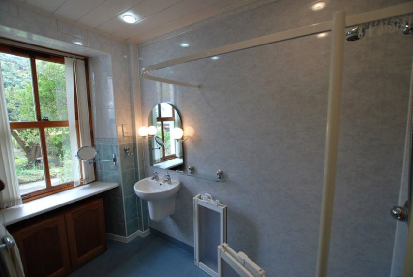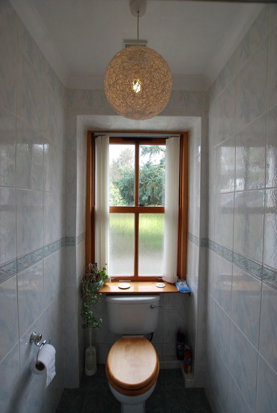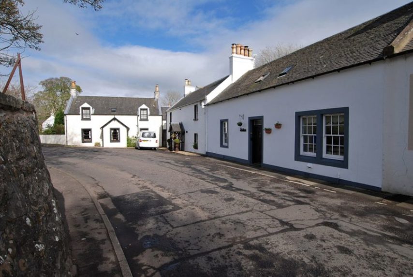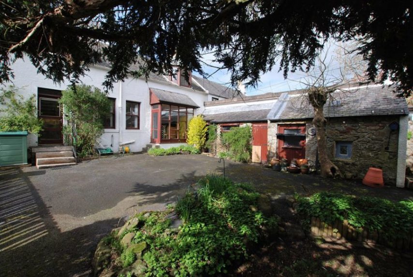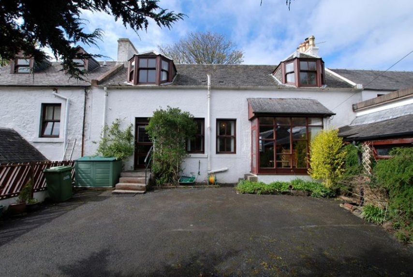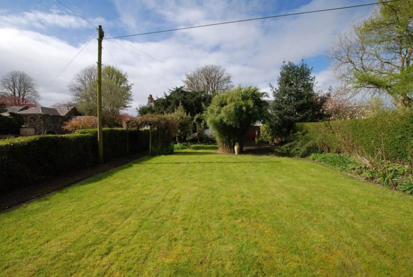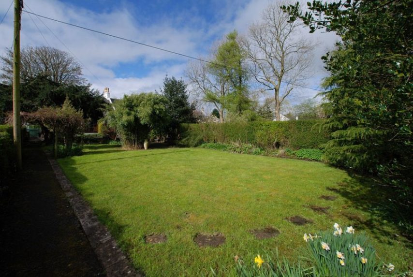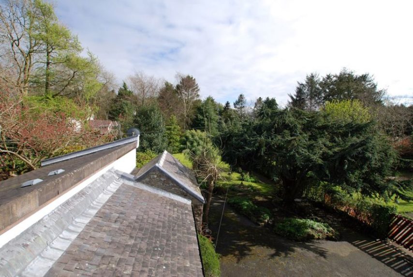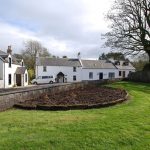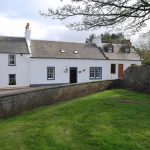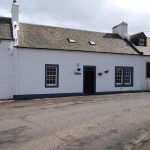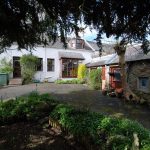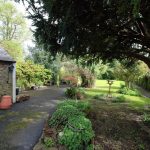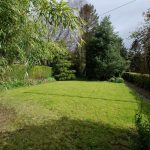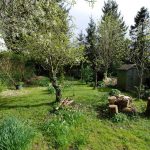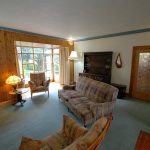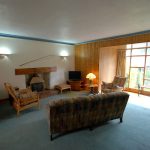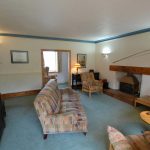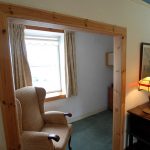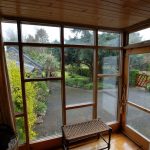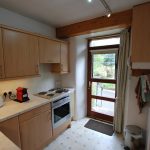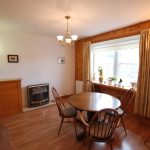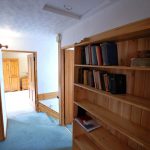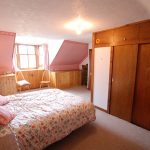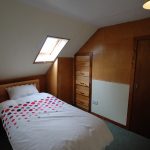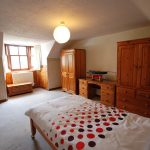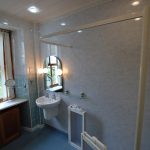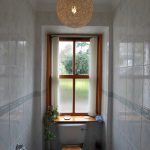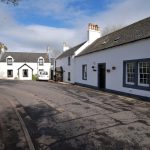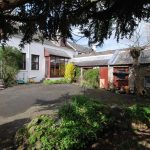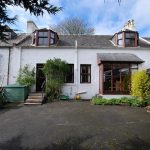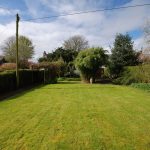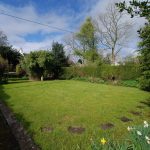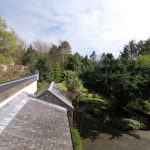Symington, The Schoolhouse, 8 Brewlands Road, KA1 5QX
To arrange a Viewing Appointment please telephone BLACK HAY Estate Agents direct on 01292 283606.
CloseProperty Summary
** Available to View NOW ** A Charming Traditional Stone Built Terraced Cottage. Rarely available within most favoured Symington Conservation Village. Within short Character Terrace of similar style Stone Built Homes. Most appealing larger, well established Private Gardens to rear. Well proportioned/flexible 5 Main Apartments over 2 levels. Some minor modernisation required, hence competitively priced. Reception hall, spacious lounge with useful study recess off, solid fuel fire in lounge plus glazed box bay window overlooking rear gardens, dining room with sliding door off to separate kitchen, 3 bedrooms on upper level modern wet-room style shower room with separate WC closet. Gas CH & double/secondary/single glazing. Useful Outbuildings incl store, workshop, log shed. Featuring wonderful mature private gardens to rear.
Property Features
- Charming Traditional Stone Built Terraced Cottage
- Rarely available within most favoured Symington Conservation Village
- Within short Character Terrace of similar style Stone Built Homes
- Most appealing larger, well established Private Gardens to rear
- Well proportioned/flexible 5 Main Apartments over 2 levels
- Some minor modernisation required, hence competitively priced
- Reception Hall
- Spacious Lounge with useful Study recess off
- Solid fuel fire in Lounge plus glazed box bay window overlooking rear gardens
- Dining Room with sliding door off to separate Kitchen
- Three Bedrooms on upper level
- Modern Wet-Room style Shower Room with separate WC closet
- Gas CH & Double/Secondary/Single Glazing. EPC - E
- Useful Outbuildings incl Store, Workshop, Log Shed
- Featuring wonderful mature Private Gardens to rear
- RECEPTION HALL
14’ 7” x 3’ 10”
LOUNGE
14’ x 15’ 5”
(plus glazed bay window area 4’ 10” x 8’ 1”)
STUDY (off the lounge)
4’ 3” x 10’ 2”
DINING ROOM
10’ 5” x 11’ 7”
KITCHEN
8’ 1” x 9’ 1” - UPPER HALL
3’ 9” x 9’ 9”
BEDROOM No. 1
16’ 5” x 12’ 11”
(main area only – to L-shape)
BEDROOM No. 2
7’ 3” x 8’ 7”
BEDROOM No. 3
14’ 7” x 11’ 9”
(main area only)
SHOWER ROOM
8’ x 4’ 9” - WC
3’ 8” x 3’ 9”
CLOAKROOM/CUPBOARD
4’ 4” x 4’ 11”
