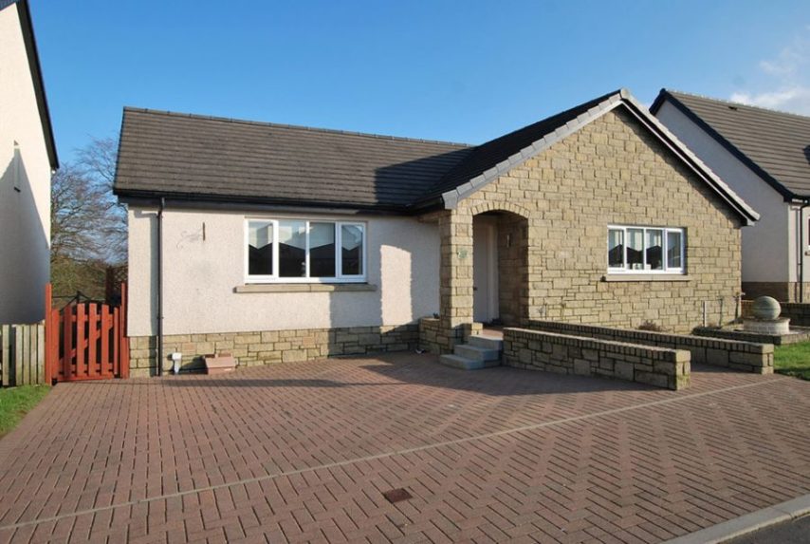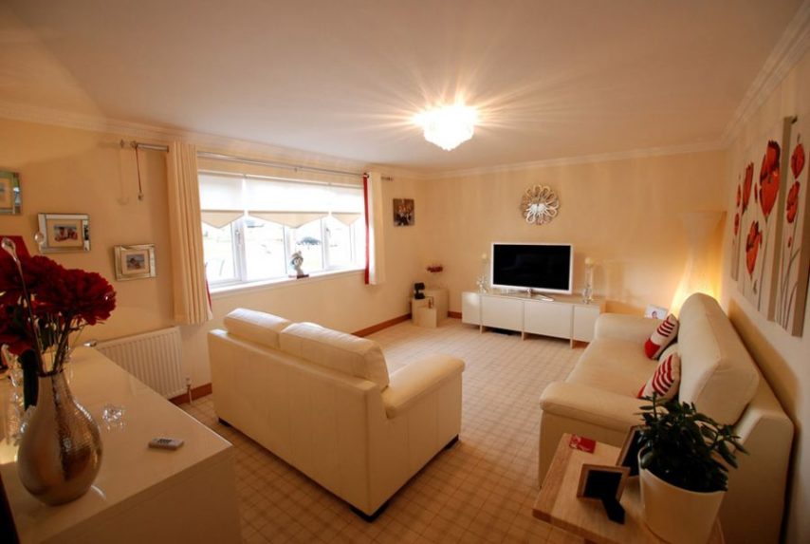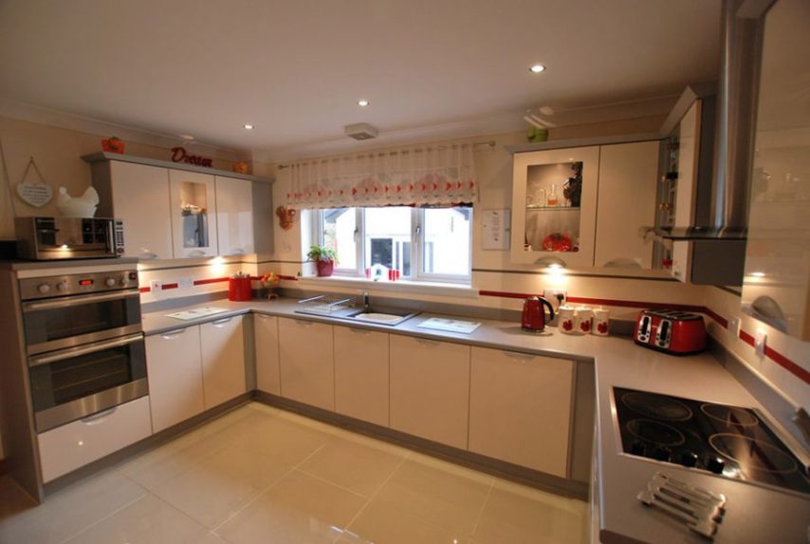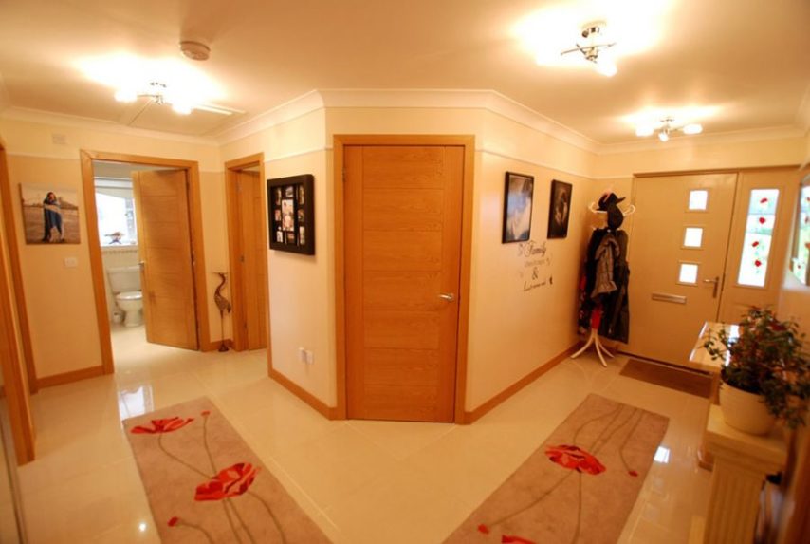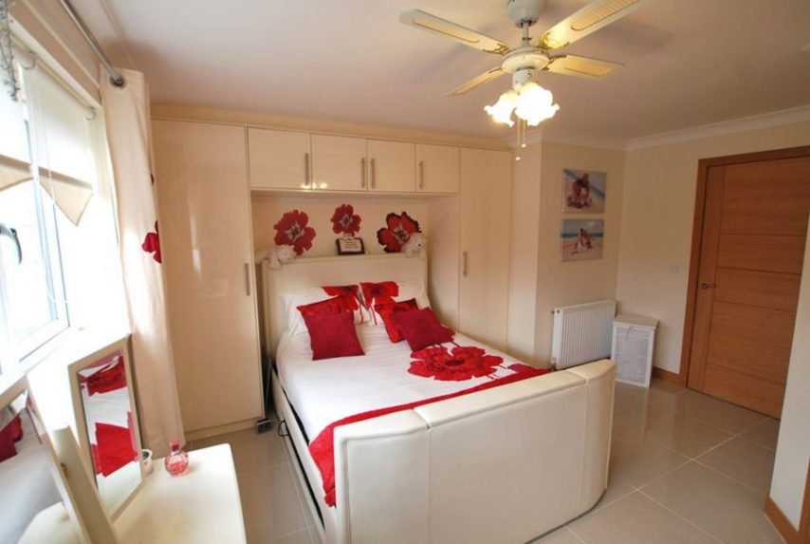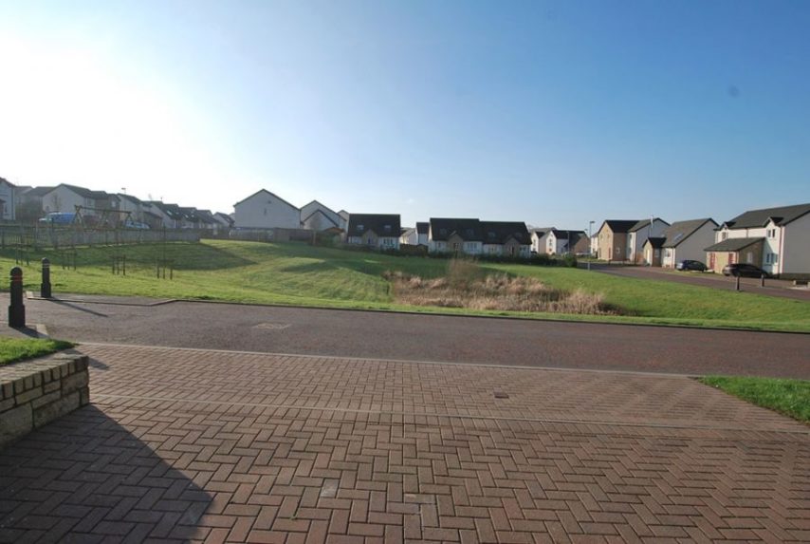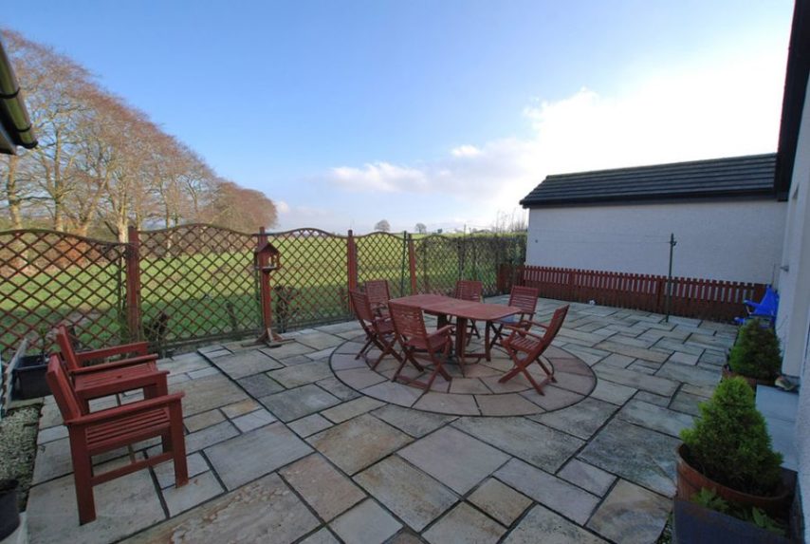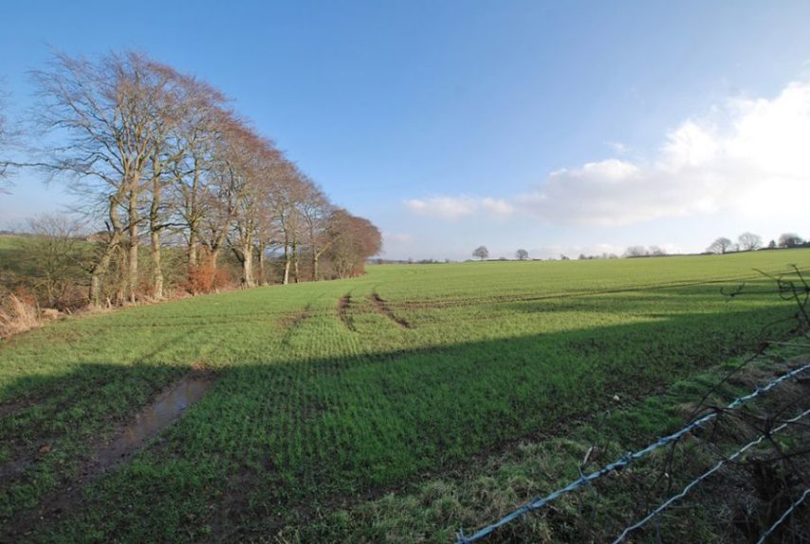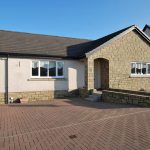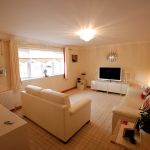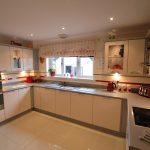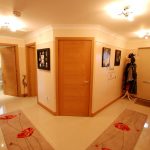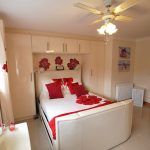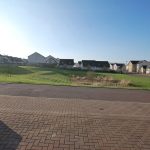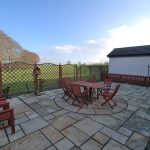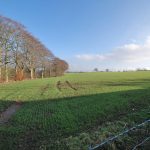Tarbolton, 22 Red Rose Way, KA5 5PH
To arrange a Viewing Appointment please telephone BLACK HAY Estate Agents direct on 01292 283606.
CloseProperty Summary
** NEW to Market - Available to View Now ** 22 Red Rose Way – A desirable Modern Detached Bungalow, one of only a few within a popular Hope Homes Residential Development on the edge of Tarbolton Village, itself set amidst the attractive Ayrshire Countryside.
The most appealing home was completed by renowned Hope Homes, circa 2011, with the owners from new having added porcelain tiled floors to enhance the property further, now presented in “Show Home” style condition.
The excellent, well proportioned accommodation comprises, very spacious & welcoming reception hall, impressive lounge, stylish breakfasting kitchen, dining room or alternative 3rd bedroom (patio doors to garden/countryside views), two double bedrooms and stylish/spacious bathroom.
Generous attic storage is available. Both gas central heating (LPG) & double glazing are featured. Private gardens are located to the front & rear with the owners having added a very useful studio/external store which has been thoughtfully designed/built to match the style of the house. A twin monobloc private driveway provides off-street parking.
Internal viewing is highly recommended for this particularly desirable home which enjoys favoured position overlooking open countryside to the rear. To View please telephone Black Hay on 01292 283606.
Property Features
- Desirable Modern Detached Bungalow
- Built by renowned Hope Homes
- Within popular residential development
- One of only a few Bungalow Style Homes within the development
- Favoured position with rear facing open countryside views
- Stylish interior, attractively presented with well proportioned apartments
- Particularly spacious & welcoming Reception Hall
- Most appealing Lounge
- Stylish Breakfasting Kitchen with useful separate Utility Room adjacent
- Three Bedrooms (one presently utilised as Dining Room, with patio doors)
- Stylish Bathroom with 4 piece suite
- Attic storage. Gas CH (LPG) & Double Glazing. EPC - D
- Monobloc Driveway for 2 cars. Private Garden to rear with open views
- Detached Outbuilding/Store to rear, matching house style
- Internal Viewing Highly Recommended - please telephone Black Hay 01292 283606
- RECEPTION HALL
15’ 7” x 14’ 11”
LOUNGE
12’ 8” x 17’ 11”
BREAKFASTING KITCHEN
10’ 5” x 12’ 11”
UTILITY ROOM
10’ 4” x 5’ 6”
BEDROOM No 1
14’ 2” x 15’
(sizes at the widest point)
BEDROOM No 2
10’ 10” x 11’ 5” - BEDROOM No 3 (alt' Dining Room)
14’ 5” x 9’ 5”
BATHROOM
7’ 8” x 9’
