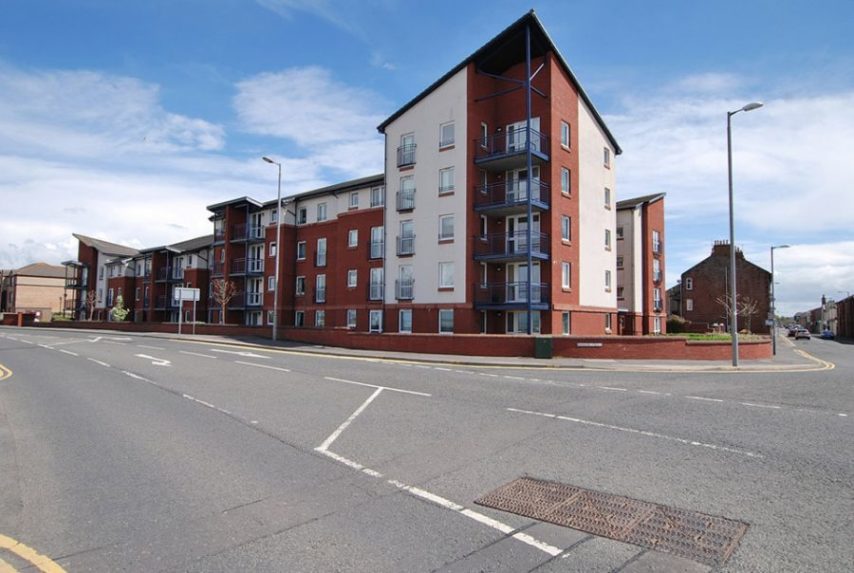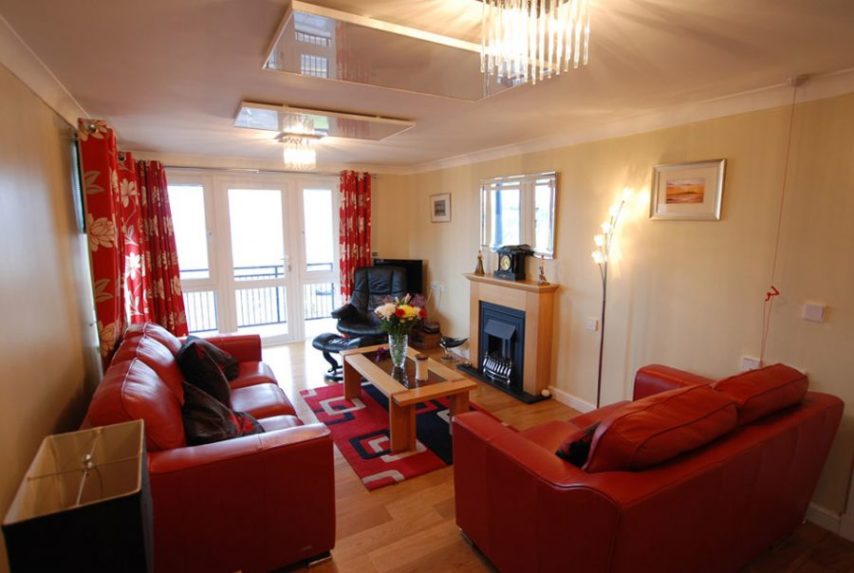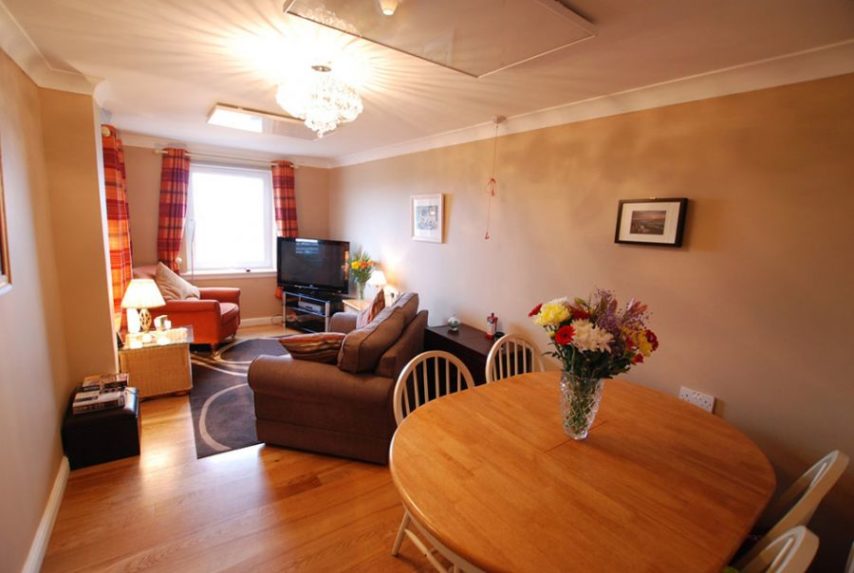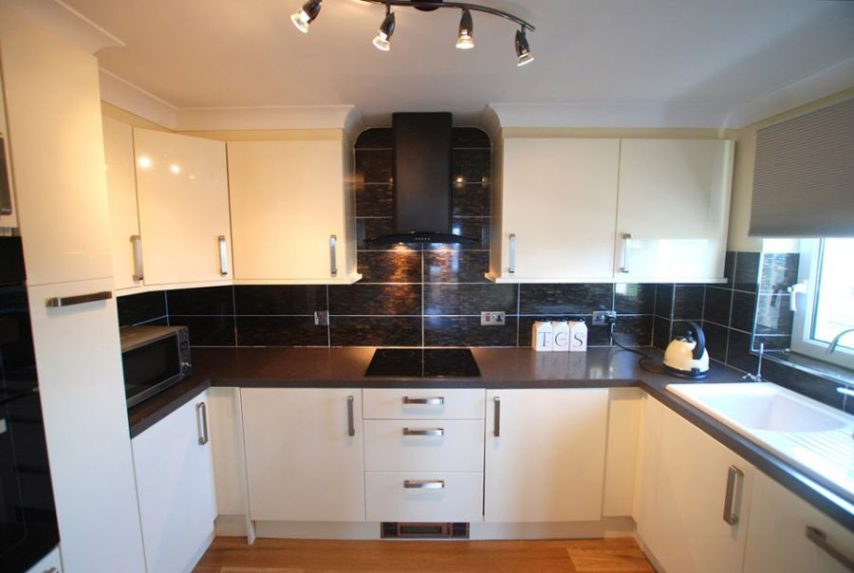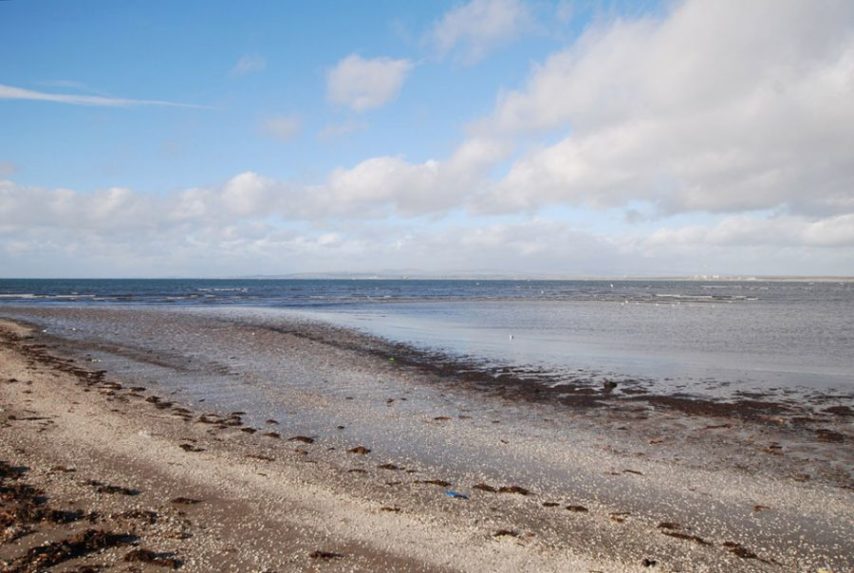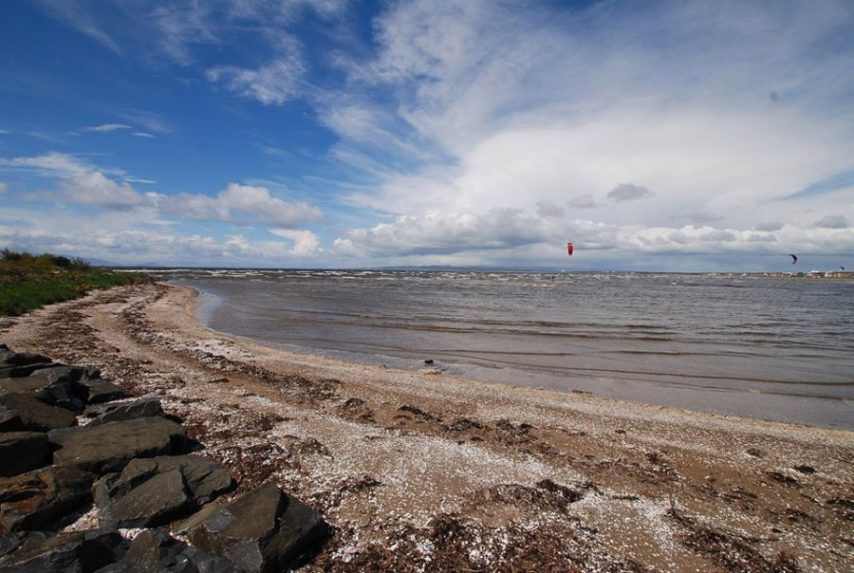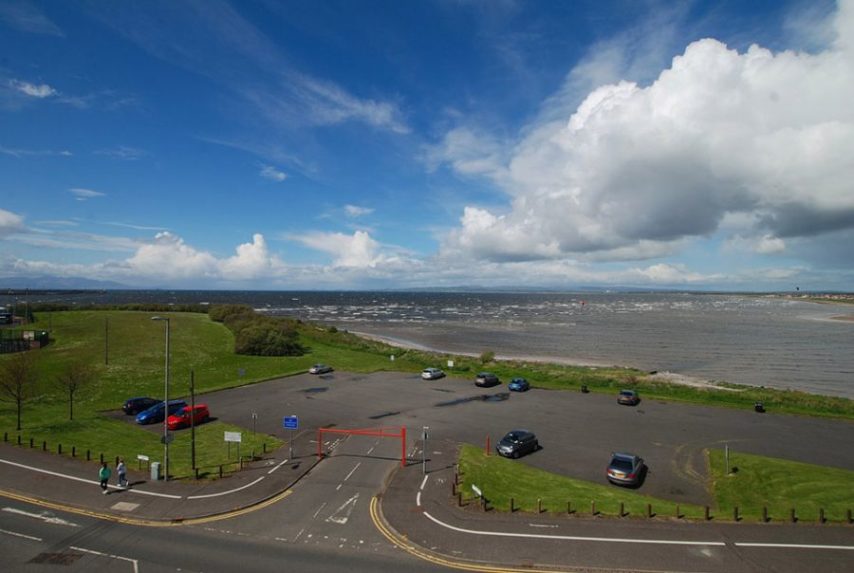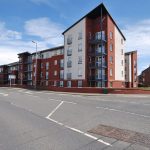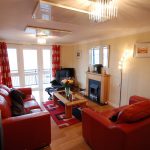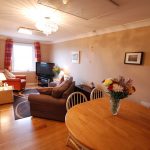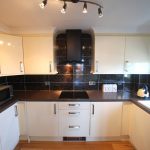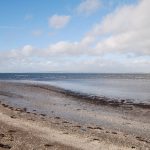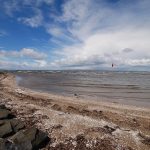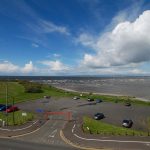Troon, 39 Sanderling View, KA10 6LU
To arrange a Viewing Appointment please telephone BLACK HAY Estate Agents direct on 01292 283606.
CloseProperty Summary
** NEW to Market - Available to View Now ** A truly exceptional Modern Retirement Flat within favoured McCarthy & Stone Retirement Development, enjoying elevated sea views from its second floor corner position with the added benefit of a desirable private balcony.
This stunning home is likely to appeal to the discerning retired/semi-retired client seeking “something different”… in particular, No 39 Sanderling View is distinctively and pleasingly different from the standard style of retirement property. Comprehensively re-fitted at considerable expense (approaching £30,000) by its present owner… internal viewing confirms the luxury specification and “walk-in” accommodation which is comparable to a high quality “Show Flat”.
The most appealing accommodation comprises – welcoming reception hall with excellent storage off, spacious lounge with access onto a private corner balcony enjoying open views across the roadway/car park to the sea/coastline beyond, two double bedrooms are featured – the “master” (No 1) featuring fitted wardrobe storage and a stunning larger en-suite shower room/wc which has been beautifully re-fitted, bedroom No 2 is another double room however it is currently used as a very comfortable and inviting informal living/dining room (easily reverts to a 2nd bedroom, if required), a very stylish high quality kitchen of larger proportion is accessed from the lounge – again fully re-fitted to a very high quality with integrated appliances, a fabulous “glossy magazine” style main bathroom is situated off the reception hall.
The specification includes a newly installed zoned/controllable Hi-Tech Electric Heating system which replaced the old style wall heaters and is superior in terms of efficiency and output whilst being discrete. Double glazing is featured throughout. EPC - C. The present owner installed high quality oak laminate flooring throughout which projects a warm tone throughout.
The property is sited on the second floor/corner of Sanderling View on the edge of Troon Town centre, very convenient for shopping/amenities/transport and of course the seafront. The development is professionally managed with an on-site House Manager & the usual Retirement Development facilities including a 24hr Careline, communal laundry (although this flat has its own washing machine), residents lounge, guest/visitor overnight accommodation (subject to availability/daily rate), parking etc (further details/costs available upon request).
Graeme Lumsden, Director/Valuer of BLACK HAY Estate Agents comments…
“After almost 30 Years in the estate agency industry it can be easy to think one has pretty much seen every type of property. However, my experience reminds me there is always another property waiting to surprise me… No 39 Sanderling View demanded my attention when I first walked over the door… clearly not your average Retirement Flat! What can I say… if this is the standard of retirement that awaits me… where are the keys! If you are retired or planning to retire… view No 39 Sanderling View… I would be surprised if you were not impressed enough to want to buy there and then!”
Property Features
- An outstanding Modern Luxury Style Retirement Flat
- Recently refurbished at substantial cost by the present owner
- Beautifully presented with stunning Show Flat specification
- Enjoying superb coastline/sea views from its desirable corner position
- Private Balcony off the lounge to maximise its superb views
- Most appealing Reception Hall with superb storage
- Impressive Lounge, well proportioned with dual aspects
- Splendid fully appointed/re-fitted Kitchen
- Master Bedroom with re-fitted Glossy Magazine style En-suite
- 2nd Bedroom presently a very comfortable Living/Dining Room
- Very stylish re-fitted Main Bathroom
- Quality flooring throughout compliments
- D/Glazing & recently installed Zoned Electric Heating Hi Tech/Lower running cost. EPC Rating - C
- House Manager, 24 Hour Emergency Careline, usual Residents Facilities
- A truly exceptional Retirement Flat for the discerning client. To View 01292 283606
- RECEPTION HALL
5’ x 28’ 6”
(at widest points – former narrowing to 3’ 7”)
LOUNGE
19’ 4” x 10’ 10”
KITCHEN
6’ 7” x 10’ 8”
BEDROOM 1
15’ 11” x 9’ 2” - EN SUITE
7’ 3” x 5’ 6”
BEDROOM 2 (LIVING/DINING ROOM)
17’ 5” x 8’ 7”
BATHROOM
5’ 7” x 8’ 6”
