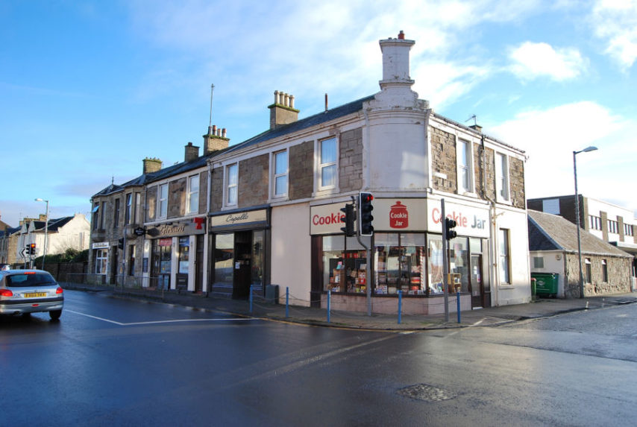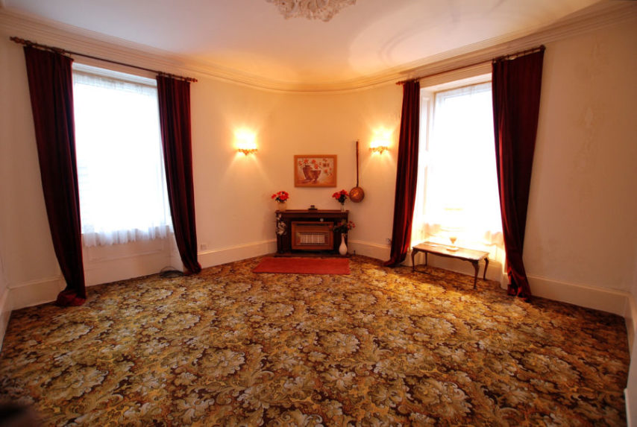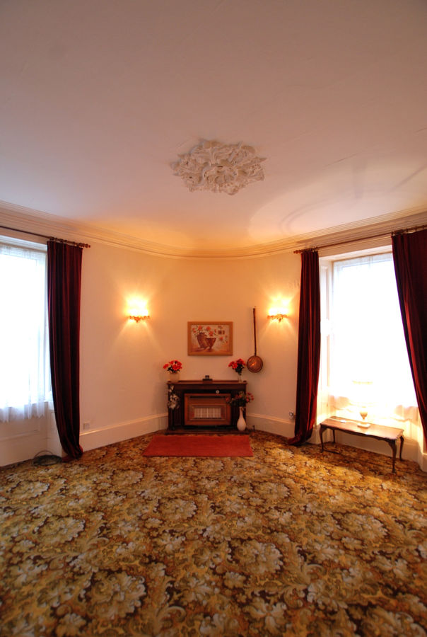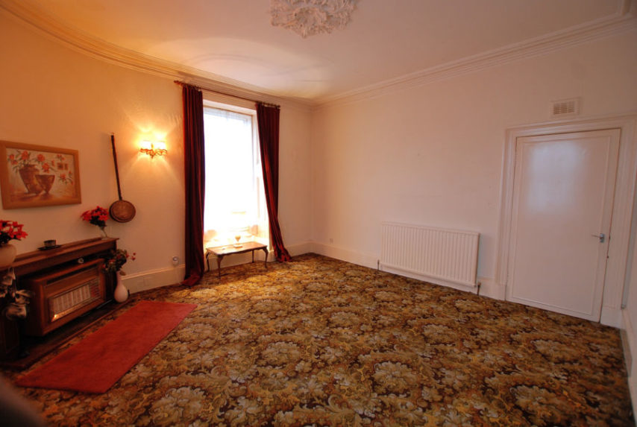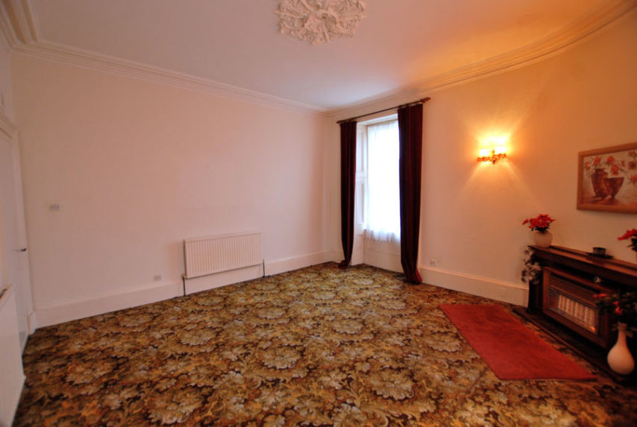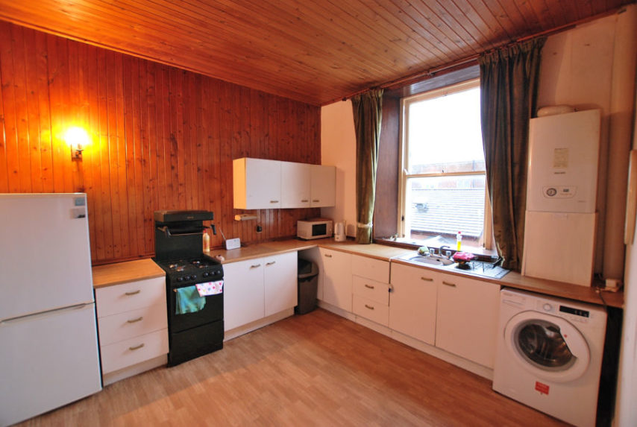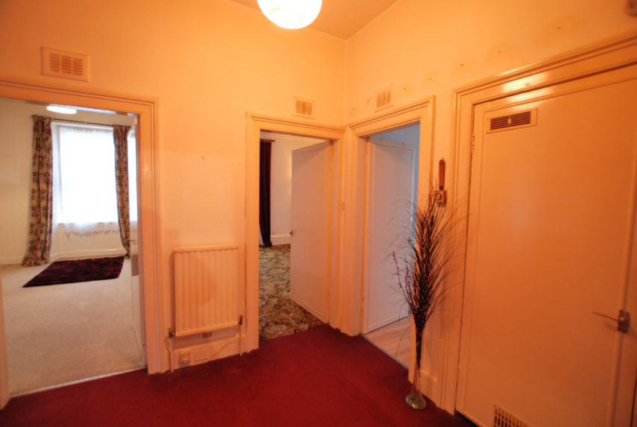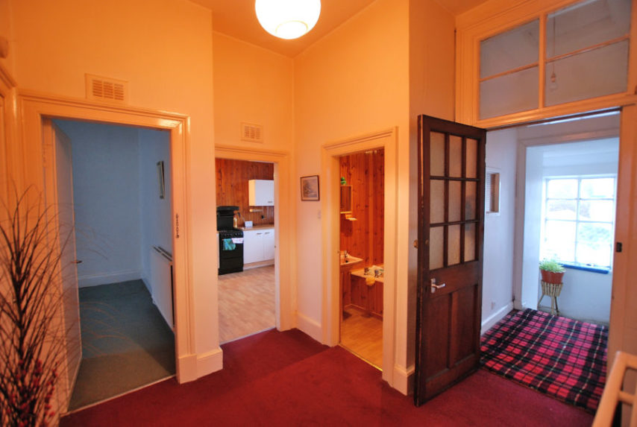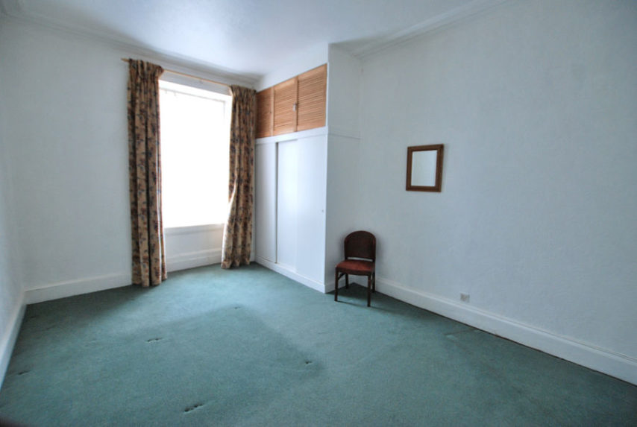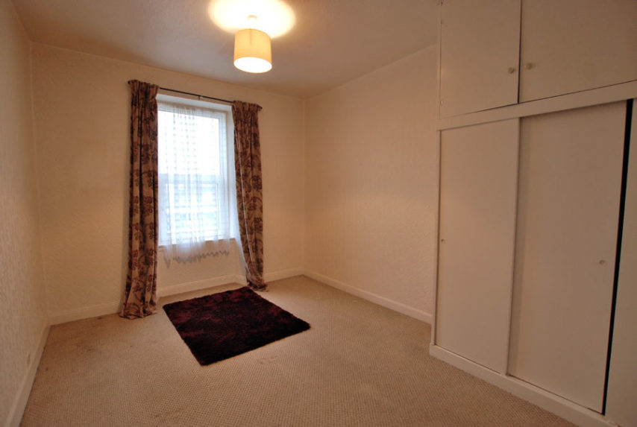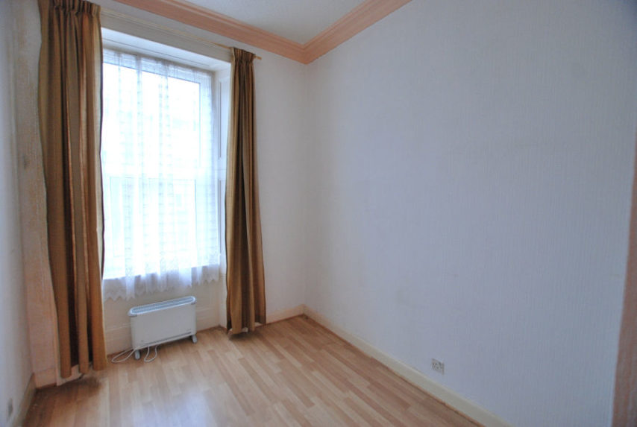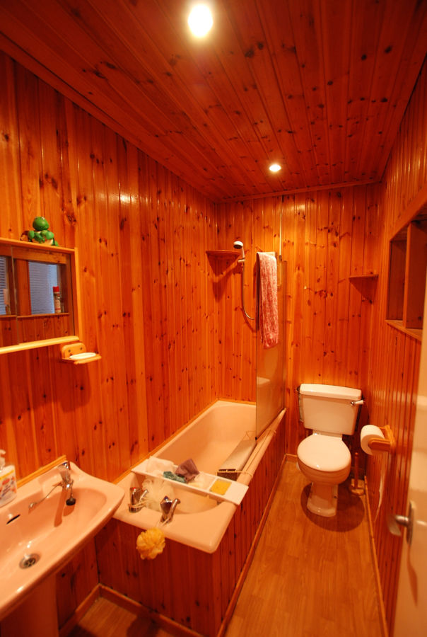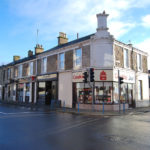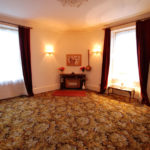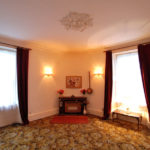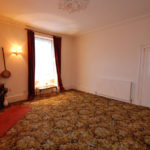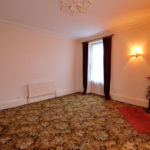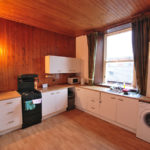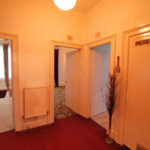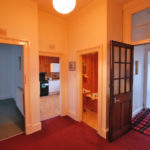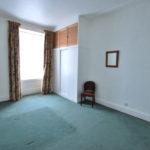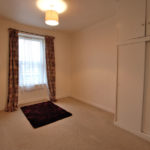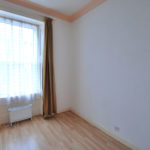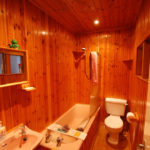Troon, Church Street, KA10 6AU
To arrange a Viewing Appointment please telephone BLACK HAY Estate Agents direct on 01292 283606.
CloseProperty Summary
* NEW to Market - Available to View Now * An excellent opportunity to acquire a larger style Traditional Upper Flat (2 storey building - above shops) located in the heart of ever popular Troon Town Centre. This substantial flat is competitively priced to allow scope for modernisation, however it does allow the successful buyer the opportunity to re-style/upgrade to their own taste/budget.
The property enjoys corner position at the junction of Church Street/Portland Street with its own private external staircase (on Church Street) leading up to a private entrance porch/vestibule. The accommodation comprises, a welcoming reception hall, impressive corner lounge with dual aspects, separate kitchen, 3 bedrooms which offer flexibility of use, together with the bathroom.
Modernisation required in particular to the kitchen/bathroom/decor etc, however the Home Report Mortgage Value of £75,000 is for the property in its current condition, so there is clearly scope to enhance the value of the property after modernisation works are completed. The specification includes both gas central heating and double glazing. EPC – D. On-street parking is available, subject to local authority parking regulations.
In our view this most appealing flat will appeal to those seeking value for money, larger living space, the opportunity to modernise to own style/budget, all in a very convenient town centre location with Troon’s sweeping seafront/promenade only a few minutes walk. Internal viewing is highly recommended.
To arrange a Viewing Appointment please telephone BLACK HAY Estate Agents direct on 01292 283606.
The Home Report together with an expanded array of Photographs, & Floorplan for this particular property can be viewed here on our blackhay website.
The sale of this particular property is being handled by our Estate Agency Director/Valuer - Graeme Lumsden
Property Features
RECEPTION
7’ 4” x 8’ 3”
(sizes of main area only)
LOUNGE
15’ 8” x 15’ 11”
(sizes at widest points)
BREAKFASTING KITCHEN
11’ 10” x 11’
BEDROOM 1
15’ 8” x 11’ 11”
(sizes incl’ wardrobes)
BEDROOM 2
9’ 2” x 8’ 3”
BEDROOM 3
11’ 9” x 15’ 8”
(sizes incl’ wardrobes)
BATHROOM
7 ‘11” x 4’ 5”
