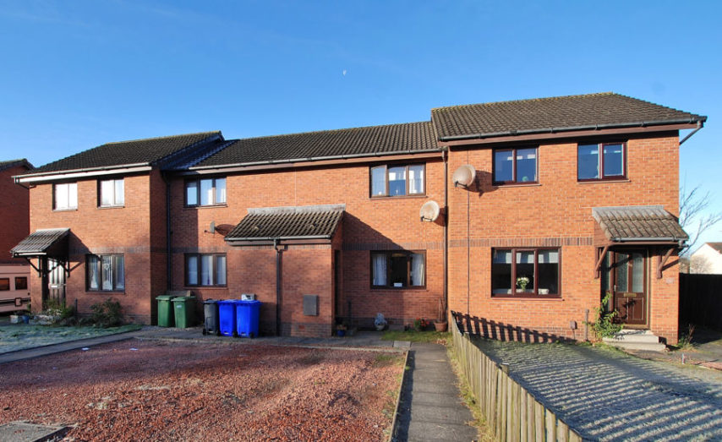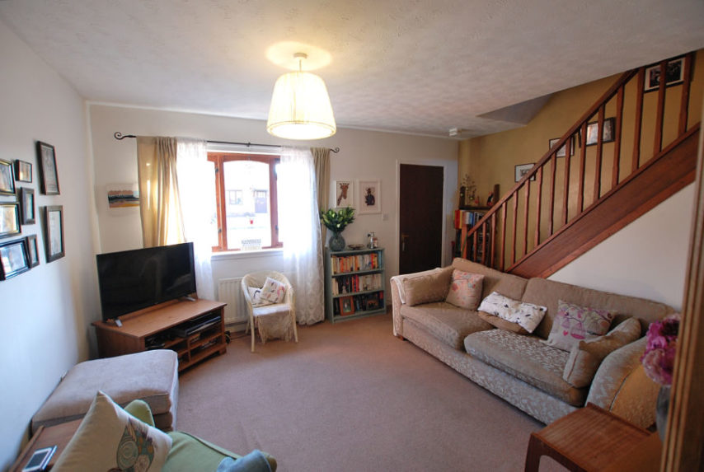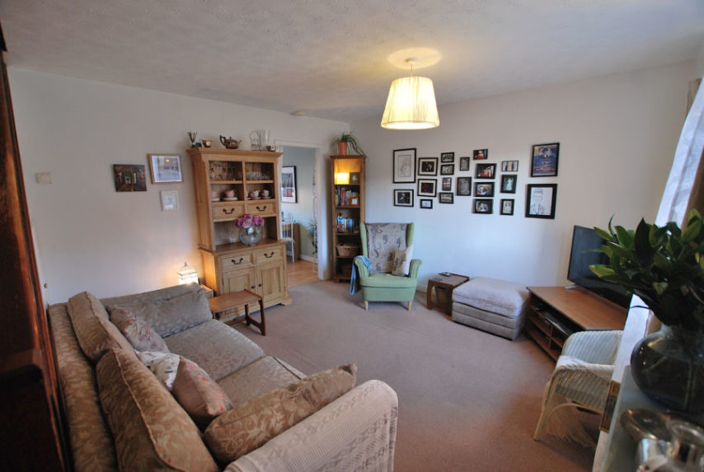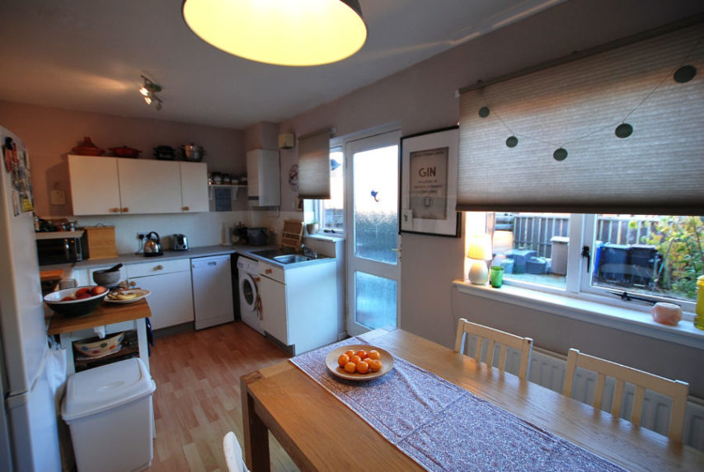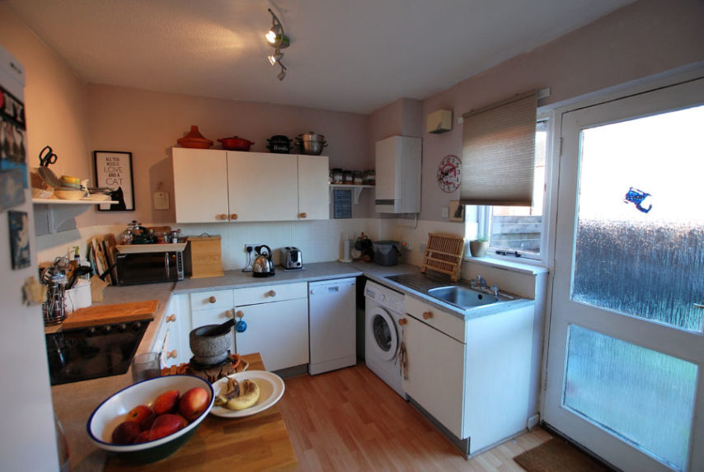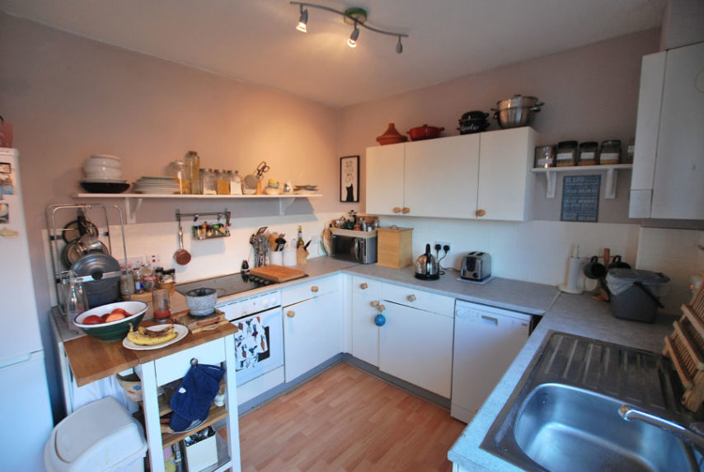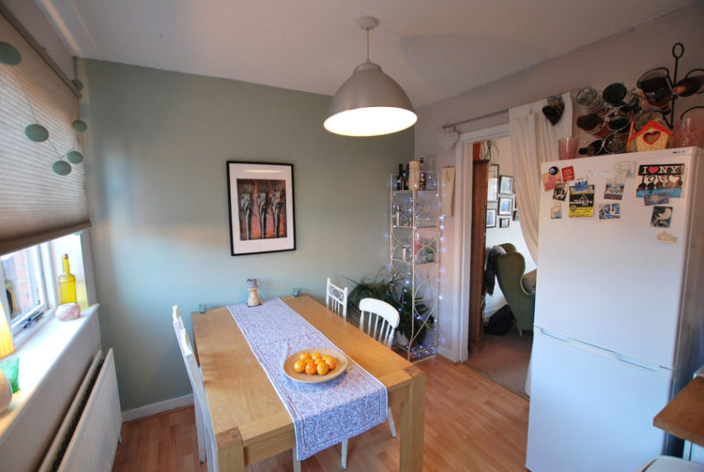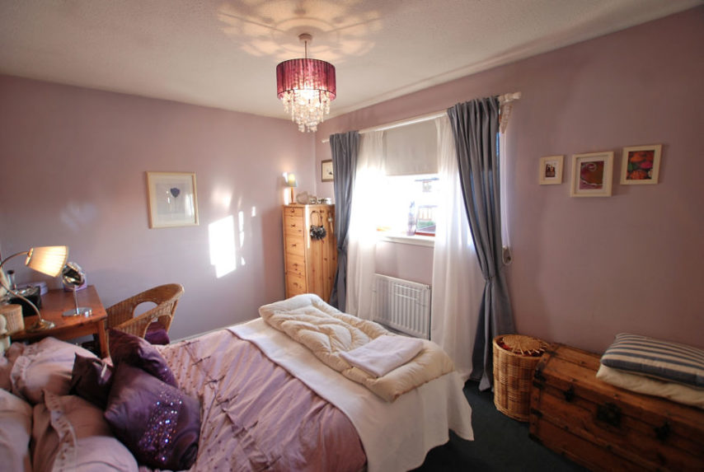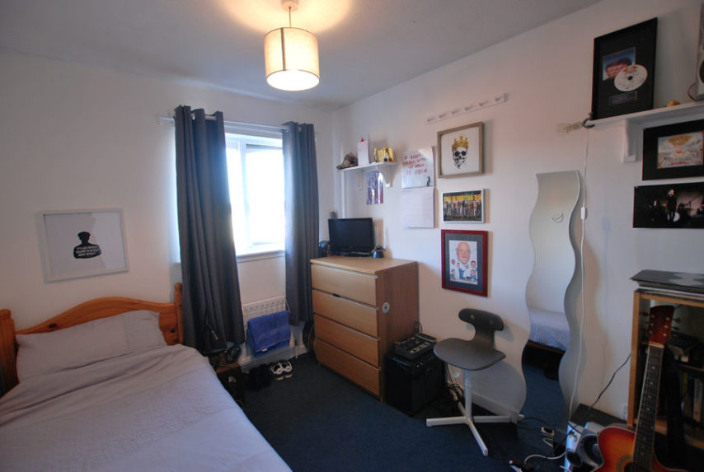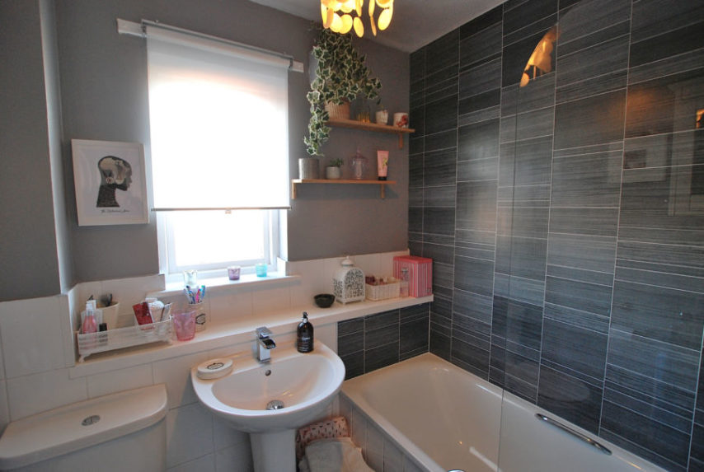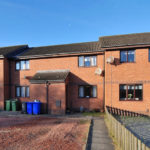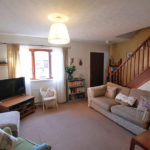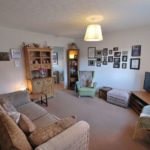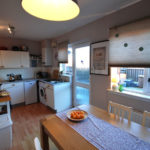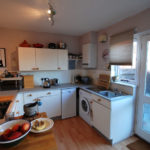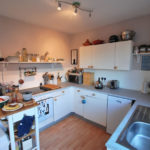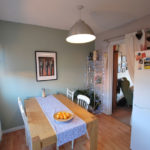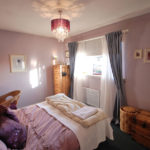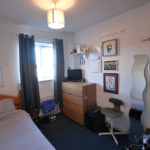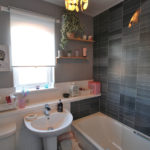Troon, Kenmore, KA10 6PF
To arrange a Viewing Appointment please telephone BLACK HAY Estate Agents direct on 01292 283606.
CloseProperty Summary
* NEW to Market - Available to View Now *
An excellent opportunity for the 1st-Time Buyer or similar to acquire an ever popular Modern Mid Terrace Villa offering attractively presented accommodation over 2 levels, at a competitive price.
Situated within modern residential development/cul de sac of mixed style homes, this particular property occupies a Mid Terrace position within a short terrace of similar style properties. A stone chipped area to the front provides off-street driveway style parking whilst on-street parking is also available.
The good sized accommodation comprises on ground floor, entrance hall of vestibule style, lounge to the front (staircase to side leads to upper hallway/apartments), separate dining/kitchen to the rear. On the upper level, 2 bedrooms and stylish modern bathroom. Attic storage is available. Gas central heating & double glazing are featured. A private garden area is located to the rear.
Kenmore is within walking distance of Troon's popular town centre which features a wide arrange of shopping/amenities whilst a further short walk from the town centre leads to Troon's sweeping promenade/seafront with its panoramic sea views. Public transport is available whilst within a few minutes car journey one can access the A79 and thereafter onto the A77.
In our view, this popular "Starter" Style Home offers easily maintained accommodation at a competitive price, with the option to re-style to own taste/budget.
To arrange a Viewing Appointment please telephone BLACK HAY Estate Agents direct on 01292 283606. Outwith normal working hours our Call Centre (7 Day a Week - 8.30am to 11pm) is available on 0131 513 9477.
The Home Report (will be available soon) together an array of Photographs & Floorplan for this particular property can be viewed here on our blackhay website.
The sale of this particular property is being handled by our Estate Agency Director/Valuer - Graeme Lumsden
Property Features
RECEPTION HALL
4’ 7” x 3’ 9”
LOUNGE
12’ 4” x 11’ 8”
DINING KITCHEN
8’ 11” x 15’ 4”
UPPER HALL
5’ 9” x 6’ 9”
(incl’ stair)
BEDROOM 1
9’ 6” x 12’
BEDROOM 2
10’ x 8’ 3”
BATHROOM
5’ 6” x 6’ 9”
