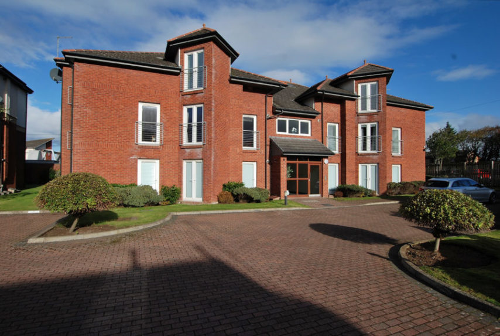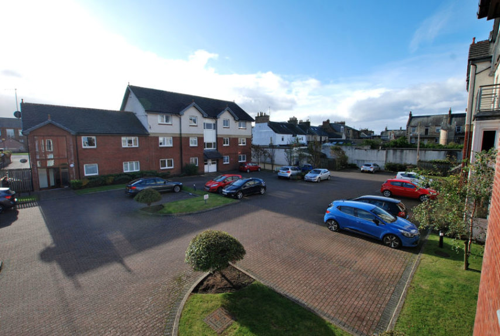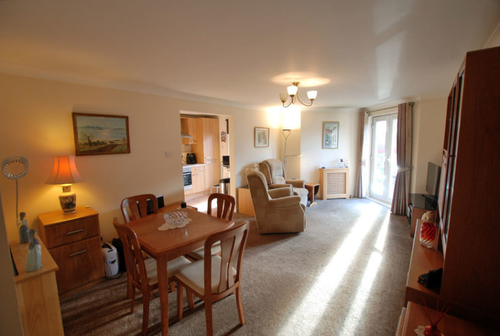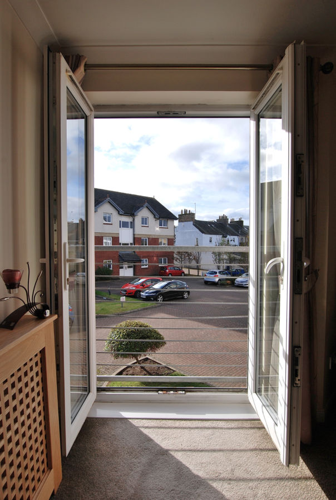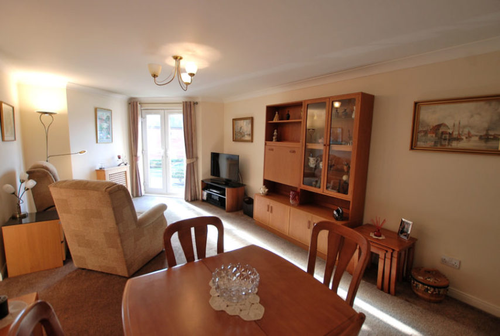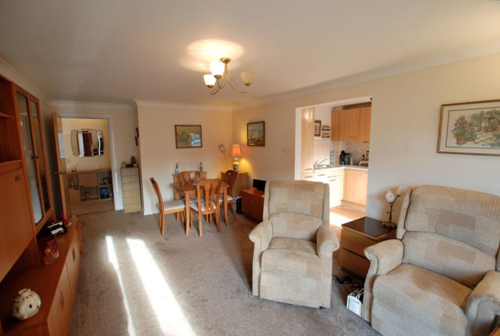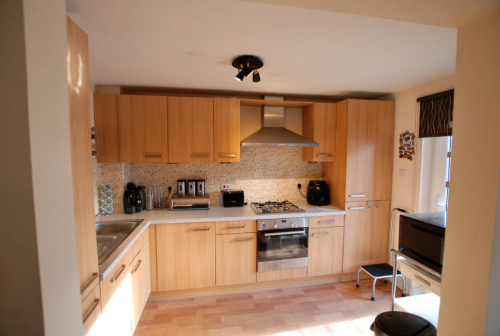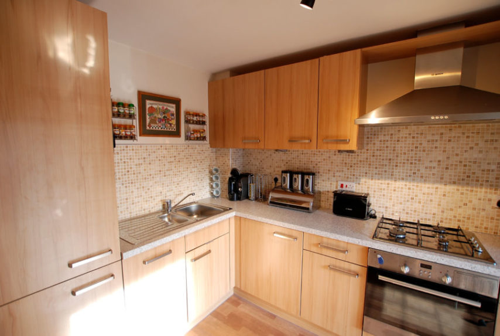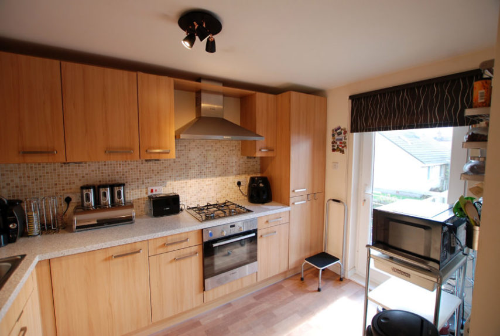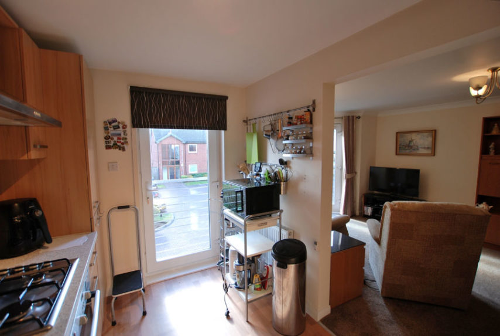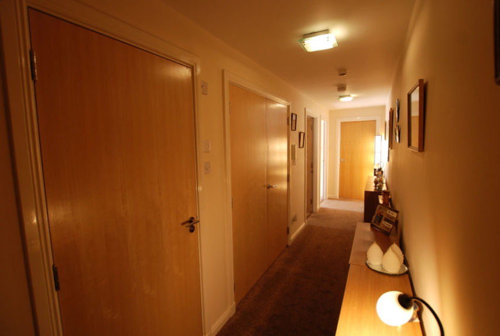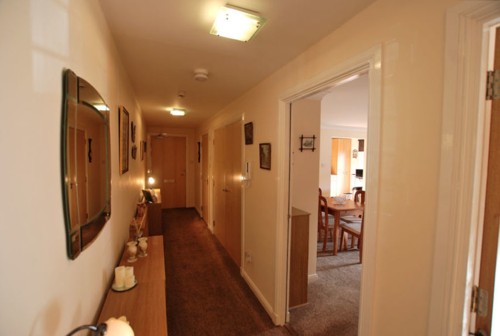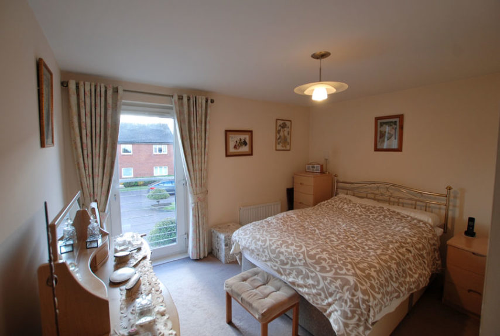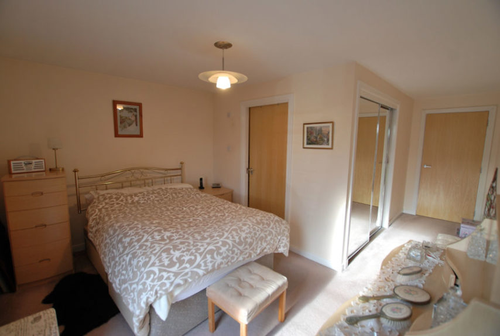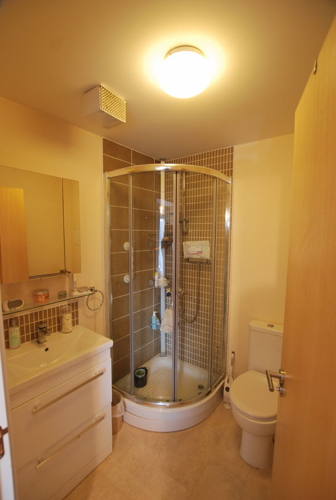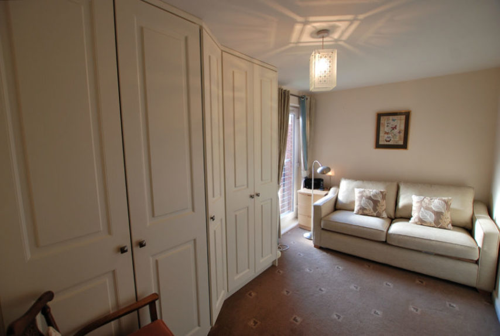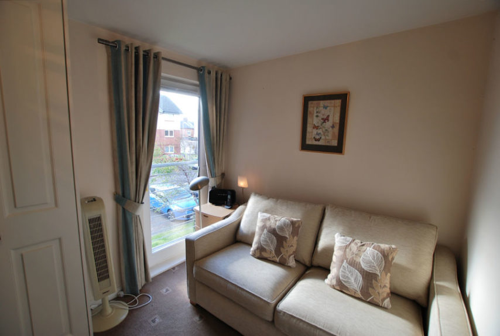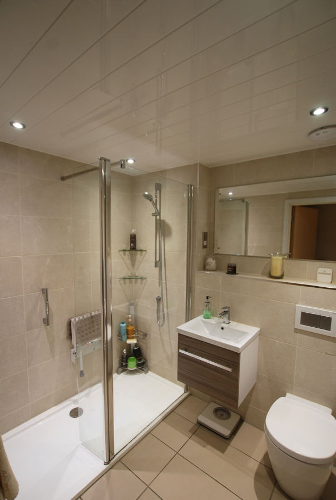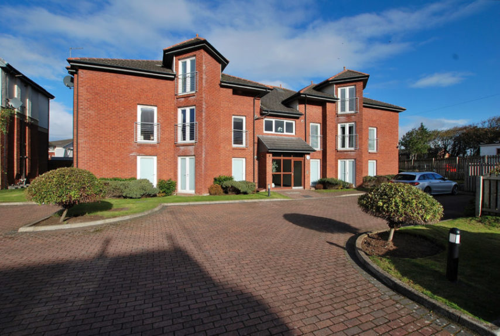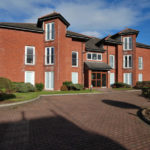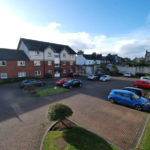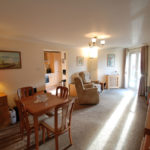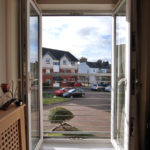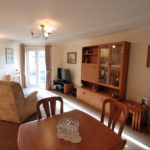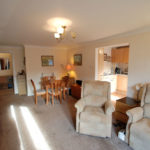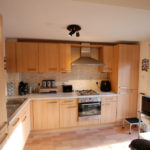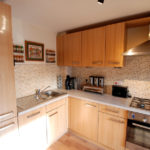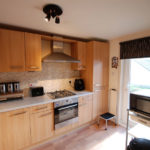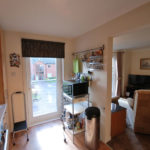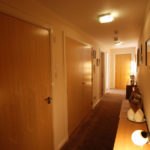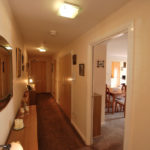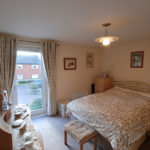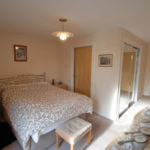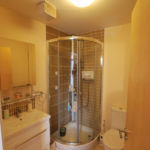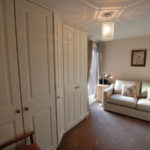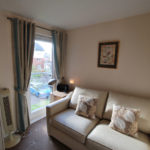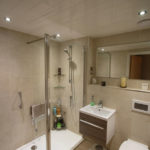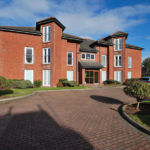Troon, Portland Street, KA10 6QN
To pre-arrange a Viewing Appointment please telephone BLACK HAY Estate Agents direct on 01292 283606.
CloseProperty Summary
* NEW to Market - Available to View Now * A desirable Modern “Luxury” Style Flat, favoured 1st Floor position within professionally managed/landscaped residential development, with the added benefit of a much-valued residents lift for easy access. Very convenient for access to Troon Town Centre with its sweeping promenade/seafront also within walking distance. Of broad appeal …to the professional client, those wishing to downsize or perhaps clients seeking an easily maintained “bolt-hole for coastal/golfing holiday time.
The accommodation comprises, reception hall, spacious lounge/dining with inward-opening feature window, integrated kitchen with feature archway onto lounge/dining, “master” bedroom (No 1) with en-suite, 2nd bedroom presently used as “dressing/guest” bedroom whilst a very stylish bathroom is located off the reception hall. The specification includes both gas central heating & double glazing. EPC – B. A communal security door entry system provides access with either stair or lift to the 1st floor. The building is professionally managed with an appointed factor and communal costs shared between owners (details available upon request).
In our view, a most appealing Modern Luxury Flat combining excellent value/accommodation with an undoubtedly convenient location, both for the town centre & walking to Troon’s sweeping promenade/seafront – a delight to enjoy on the best or wildest weather days …and no searching for a car parking space, with its very welcome residents parking conveniently situated adjacent to the property. To view, please telephone BLACK HAY ESTATE AGENTS direct on 01292 283606. The Home Report will be available to view here exclusively on our blackhay.co.uk website. If you wish to discuss your interest in this particular property - please get in touch with our Estate Agency Director/Valuer Graeme Lumsden on 01292 283606.
Property Features
RECEPTION HALL
4’ 2” x 23’ 11”
LOUNGE/DINING
17’ 1” x 11’ 8”
(sizes excl’ bay window)
KITCHEN
11’ 1” x 7’ 3”
BEDROOM 1
9’ 5” x 12’ 2”
BEDROOM 2
7’ 8” x 12’ 11”
(sizes incl’ fitted wardrobes)
BATHROOM
5’ 5” x 7’
EN SUITE
5’ 10” x 5’ 11”
